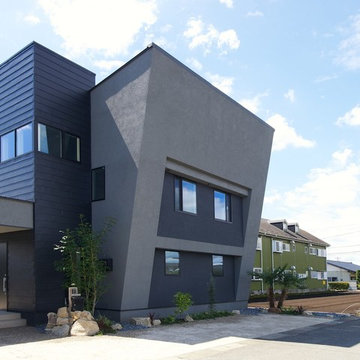黒い屋根の家 (アドベサイディング) の写真

Gable roof forms connecting upper and lower level and creating dynamic proportions for modern living. pool house with gym, steam shower and sauna, guest accommodation and living space
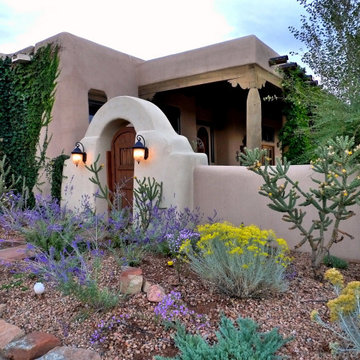
Classic southwest adobe home complete with vegas, portals, plaster walls, and a combination of southwest and northeast gardens
フィラデルフィアにある高級なサンタフェスタイルのおしゃれな家の外観 (アドベサイディング、ピンクの外壁) の写真
フィラデルフィアにある高級なサンタフェスタイルのおしゃれな家の外観 (アドベサイディング、ピンクの外壁) の写真
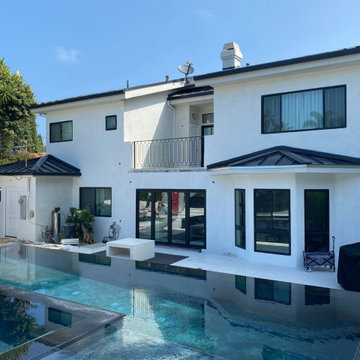
The owner of the house wanted to give a “facelift” to his home and convert it into a modern design residence. We translated his vision into this magnificent modern-looking house.
This project included a complete redesign of the exterior of the house, including the backyard landscaping and a full-size, infinity-edge pool and custom jacuzzi. All the custom concrete work, swimming pool, and pool-side BBQ island, complete with sink and mini-fridge gave this homeowner their own paradise getaway right in the heart of Beverly Hills.
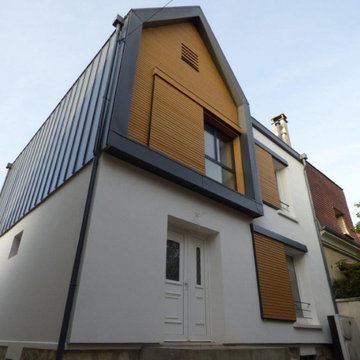
Extension, surélévation ossature bois sous enduit, bardage bois et zinc.
パリにある高級な中くらいなコンテンポラリースタイルのおしゃれな家の外観 (アドベサイディング、タウンハウス、下見板張り) の写真
パリにある高級な中くらいなコンテンポラリースタイルのおしゃれな家の外観 (アドベサイディング、タウンハウス、下見板張り) の写真
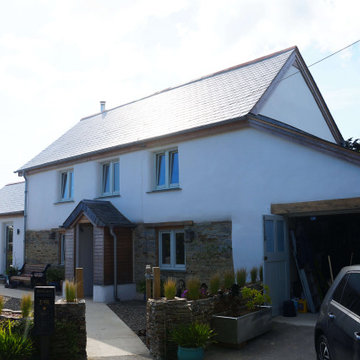
The existing house was built primarily from cob, a natural building material common in the south west of England, made from a mix of clay, sand, natural fibres and water. Renovating a cob house requires special consideration. This house had a cement render, a very hard and impermeable material that would have caused damage to the cob, the removal of this needed to be very carefully carried out, in a manner that did not create further damage. Any repairs to this cob are carried out by stitching in new cob, and a breathable, insulated lime render is then re-applied to the wall. Croft coordinated the detail and specification of this work with local specialists to ensure that the work would be carried out in the best manner.
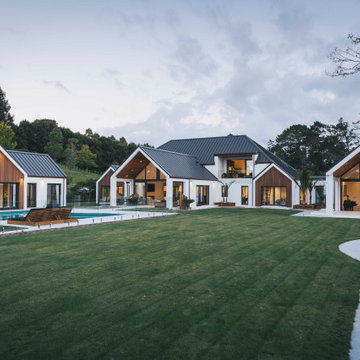
Gable roof forms connecting upper and lower level and creating dynamic proportions for modern living
オークランドにあるラグジュアリーなコンテンポラリースタイルのおしゃれな家の外観 (アドベサイディング) の写真
オークランドにあるラグジュアリーなコンテンポラリースタイルのおしゃれな家の外観 (アドベサイディング) の写真
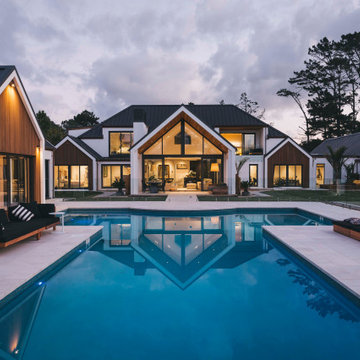
Gable roof forms connecting upper and lower level and creating dynamic proportions for modern living
オークランドにあるラグジュアリーなコンテンポラリースタイルのおしゃれな家の外観 (アドベサイディング) の写真
オークランドにあるラグジュアリーなコンテンポラリースタイルのおしゃれな家の外観 (アドベサイディング) の写真
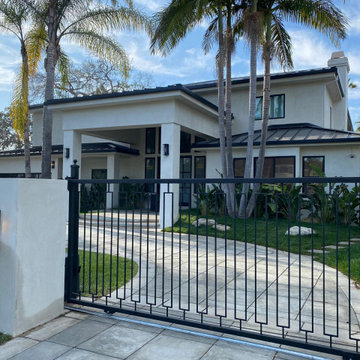
The owner of this house wanted to give a “facelift” to his newly purchased home and convert it into a modern design residence. We translated their vision into this magnificent modern-looking house.
This project included a complete redesign of the exterior of the house, including the backyard landscaping and a full-size, infinity-edge pool and custom jacuzzi. All the custom concrete work, swimming pool, and pool-side BBQ island, complete with sink and mini-fridge gave this homeowner their own paradise getaway right in the heart of Beverly Hills.
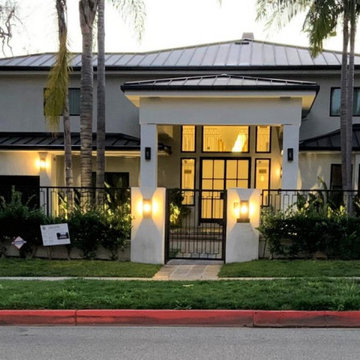
he owner of this house wanted to give a “facelift” to his newly purchased home and convert it into a modern design residence. We translated their vision into this magnificent modern-looking house.
This project included a complete redesign of the exterior of the house, including the backyard landscaping and a full-size, infinity-edge pool and custom jacuzzi. All the custom concrete work, swimming pool, and pool-side BBQ island, complete with sink and mini-fridge gave this homeowner their own paradise getaway right in the heart of Beverly Hills.
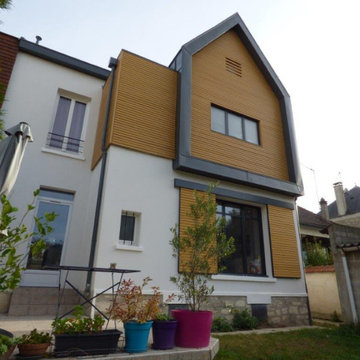
Extension, surélévation ossature bois sous enduit, bardage bois et zinc.
パリにある高級な中くらいなコンテンポラリースタイルのおしゃれな家の外観 (アドベサイディング、タウンハウス、下見板張り) の写真
パリにある高級な中くらいなコンテンポラリースタイルのおしゃれな家の外観 (アドベサイディング、タウンハウス、下見板張り) の写真
黒い屋根の家 (アドベサイディング) の写真
1
