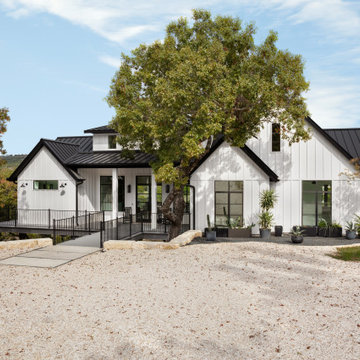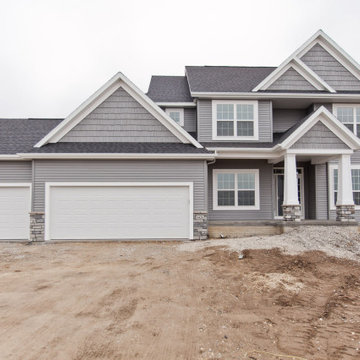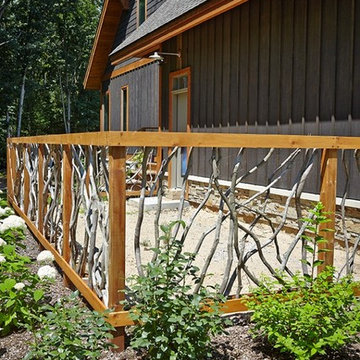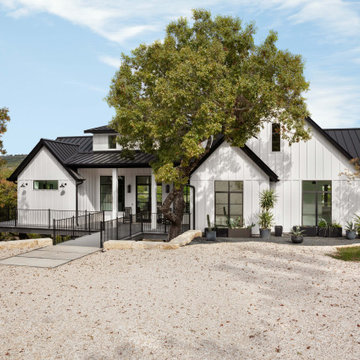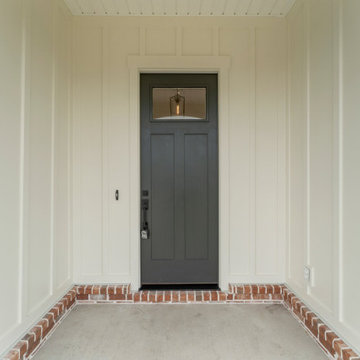ベージュの黒い屋根の家の写真

Nestled along the base of the Snake River, this house in Jackson, WY, is surrounded by nature. Design emphasis has been placed on carefully located views to the Grand Tetons, Munger Mountain, Cody Peak and Josie’s Ridge. This modern take on a farmhouse features painted clapboard siding, raised seam metal roofing, and reclaimed stone walls. Designed for an active young family, the house has multi-functional rooms with spaces for entertaining, play and numerous connections to the outdoors.
Photography: Leslee Mitchell
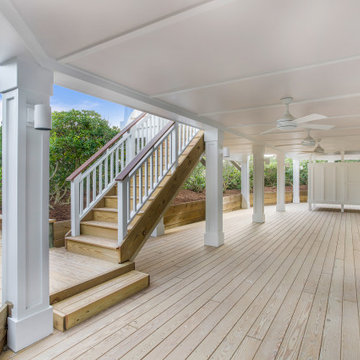
the ground floor exterior of this amazing home is a peaceful retreat for after a day on the beach. You are able to relax outside listening to the Ocean after showering in the outdoor shower. One is able to take a break from the hot sun yet still smell the ocean and listen to the waves before retiring inside. A truly spectacular outdoor living "room"

Inspired by the majesty of the Northern Lights and this family's everlasting love for Disney, this home plays host to enlighteningly open vistas and playful activity. Like its namesake, the beloved Sleeping Beauty, this home embodies family, fantasy and adventure in their truest form. Visions are seldom what they seem, but this home did begin 'Once Upon a Dream'. Welcome, to The Aurora.

Lake Cottage Porch, standing seam metal roofing and cedar shakes blend into the Vermont fall foliage. Simple and elegant.
Photos by Susan Teare
バーリントンにあるラスティックスタイルのおしゃれな家の外観の写真
バーリントンにあるラスティックスタイルのおしゃれな家の外観の写真
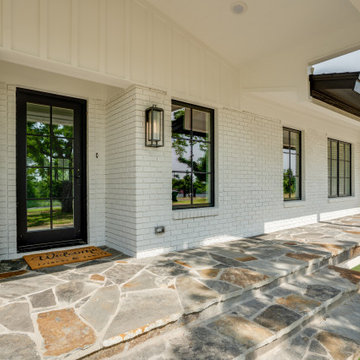
Remodel to updated Farmhouse Style, painted white brick, silver mist flagstone porch and added covered porch.
ダラスにある高級なカントリー風のおしゃれな家の外観 (レンガサイディング) の写真
ダラスにある高級なカントリー風のおしゃれな家の外観 (レンガサイディング) の写真

Foto: Katja Velmans
デュッセルドルフにある中くらいなコンテンポラリースタイルのおしゃれな家の外観 (漆喰サイディング、デュープレックス) の写真
デュッセルドルフにある中くらいなコンテンポラリースタイルのおしゃれな家の外観 (漆喰サイディング、デュープレックス) の写真

Willet Photography
アトランタにある高級な中くらいなトランジショナルスタイルのおしゃれな家の外観 (レンガサイディング、混合材屋根) の写真
アトランタにある高級な中くらいなトランジショナルスタイルのおしゃれな家の外観 (レンガサイディング、混合材屋根) の写真

A mixture of dual gray board and baton and lap siding, vertical cedar siding and soffits along with black windows and dark brown metal roof gives the exterior of the house texture and character will reducing maintenance needs. Remodeled in 2020.
ベージュの黒い屋根の家の写真
1




