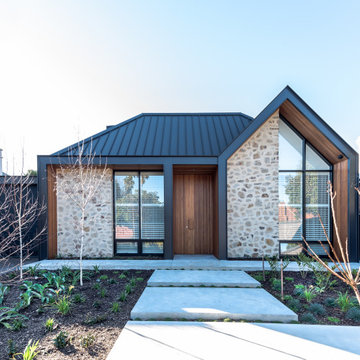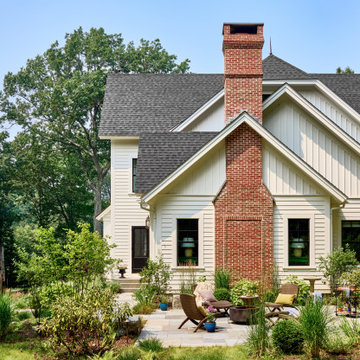中くらいな黒い屋根の家の写真
絞り込み:
資材コスト
並び替え:今日の人気順
写真 1〜20 枚目(全 3,812 枚)
1/3

The East and North sides of our Scandinavian modern project showing Black Gendai Shou Sugi siding from Nakamoto Forestry
シアトルにある高級な中くらいな北欧スタイルのおしゃれな家の外観の写真
シアトルにある高級な中くらいな北欧スタイルのおしゃれな家の外観の写真

狭小地だけど明るいリビングがいい。
在宅勤務に対応した書斎がいる。
落ち着いたモスグリーンとレッドシダーの外壁。
家事がしやすいように最適な間取りを。
家族のためだけの動線を考え、たったひとつ間取りにたどり着いた。
快適に暮らせるように付加断熱で覆った。
そんな理想を取り入れた建築計画を一緒に考えました。
そして、家族の想いがまたひとつカタチになりました。
外皮平均熱貫流率(UA値) : 0.37W/m2・K
断熱等性能等級 : 等級[4]
一次エネルギー消費量等級 : 等級[5]
耐震等級 : 等級[3]
構造計算:許容応力度計算
仕様:
長期優良住宅認定
地域型住宅グリーン化事業(長寿命型)
家族構成:30代夫婦
施工面積:95.22 ㎡ ( 28.80 坪)
竣工:2021年3月

Designed around the sunset downtown views from the living room with open-concept living, the split-level layout provides gracious spaces for entertaining, and privacy for family members to pursue distinct pursuits.

modern exterior with black windows, black soffits, and lap siding painted Sherwin Williams Urbane Bronze
他の地域にあるお手頃価格の中くらいなモダンスタイルのおしゃれな家の外観 (コンクリート繊維板サイディング、マルチカラーの外壁、下見板張り) の写真
他の地域にあるお手頃価格の中くらいなモダンスタイルのおしゃれな家の外観 (コンクリート繊維板サイディング、マルチカラーの外壁、下見板張り) の写真

Roof Cantilever
Photo Credit - Matthew Wagner
フェニックスにある高級な中くらいなモダンスタイルのおしゃれな家の外観 (メタルサイディング) の写真
フェニックスにある高級な中くらいなモダンスタイルのおしゃれな家の外観 (メタルサイディング) の写真

The exterior draws from mid-century elements of , floor to ceiling windows, geometric and low roof forms and elements of materials to reflect the uses behind. concrete blocks turned on their edge create a veil of privacy from the street while maintaining visual connection to the native garden to the front. Timber is used between the concrete walls in combination with timber framed windows.

Longhouse Pro Painters performed the color change to the exterior of a 2800 square foot home in five days. The original green color was covered up by a Dove White Valspar Duramax Exterior Paint. The black fascia was not painted, however, the door casings around the exterior doors were painted black to accent the white update. The iron railing in the front entry was painted. and the white garage door was painted a black enamel. All of the siding and boxing was a color change. Overall, very well pleased with the update to this farmhouse look.

Residence 48 Millswood draws inspiration from Modern Farmhouse Architecture, seamlessly blending timeless country elements with contemporary sophistication. The exterior features steeply pitched gable roofs, timber, metal, and stone, capturing the essence of a farmhouse while maintaining a sleek, modern aesthetic. This award-winning sustainable home stands out for its use of passive house principles, ensuring high energy efficiency and a unique architectural design. Another notable feature is the elegant application of various cladding materials, including Fielders Prominence on the roof, Weathertex WeatherGroove for feature panels, and Blackbutt timber lining boards, creating a visually stunning and environmentally conscious residence.
Awards won for 48 Millswood:
Winner 2022 Australian Kitchen of the Year - 2022 CSR-HIA Australian Housing Awards
2021 HIA Award Winner - Custom Built Home $800K - $1.5mill
2021 HIA Award Winner - Kitchen of the Year
2021 HIA Award Winner - Green Star Sustainable Home
2021 HIA New Bathroom up to $35,000
Winner 2022 South Australia Innovation in Lightweight Housing

The sweeping vistas effortlessly extend the lived space of the main bedroom suite. Here, the lines of the house are bent back parallel to the vines, providing a view that differs from the main living space. Photography: Andrew Pogue Photography.

Back of House, which was part of a whole house remodel with an addition, and an ADU for a repeat client.
ロサンゼルスにある高級な中くらいなコンテンポラリースタイルのおしゃれな家の外観 (漆喰サイディング) の写真
ロサンゼルスにある高級な中くらいなコンテンポラリースタイルのおしゃれな家の外観 (漆喰サイディング) の写真

This home has Saluda River access and a resort-style neighborhood, making it the ideal place to raise an active family in Lexington, SC. It’s a perfect combination of beauty, luxury, and the best amenities.
This board and batten house radiates curb appeal with its metal roof detailing and Craftsman-style brick pillars and stained wood porch columns.

Single Story ranch house with stucco and wood siding painted black. Board formed concrete planters and concrete steps
サンフランシスコにある高級な中くらいな北欧スタイルのおしゃれな家の外観 (漆喰サイディング、下見板張り) の写真
サンフランシスコにある高級な中くらいな北欧スタイルのおしゃれな家の外観 (漆喰サイディング、下見板張り) の写真

James Hardie smooth lap siding, with Fiberon Promenade accent, Clopay black modern steel door with Cultured Stone Pro Fit Ledgestone in Platinum
ポートランドにあるお手頃価格の中くらいなモダンスタイルのおしゃれな家の外観 (コンクリート繊維板サイディング、混合材屋根) の写真
ポートランドにあるお手頃価格の中くらいなモダンスタイルのおしゃれな家の外観 (コンクリート繊維板サイディング、混合材屋根) の写真
中くらいな黒い屋根の家の写真
1






