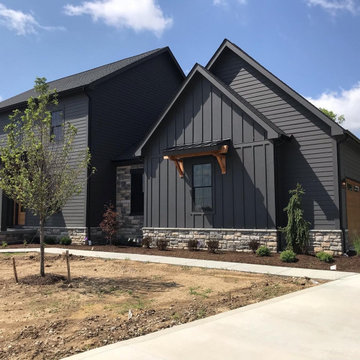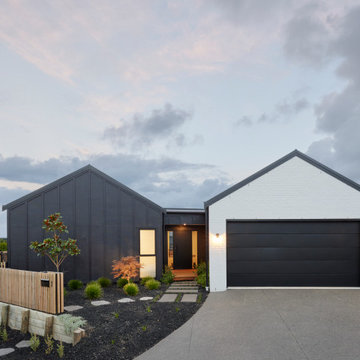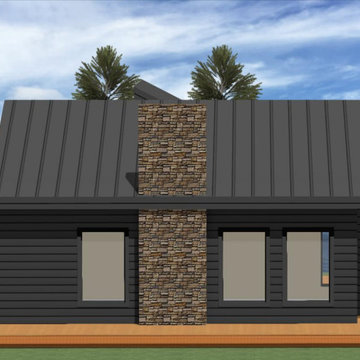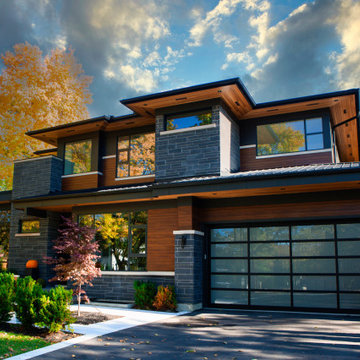中くらいな家の外観の写真

Northeast Elevation reveals private deck, dog run, and entry porch overlooking Pier Cove Valley to the north - Bridge House - Fenneville, Michigan - Lake Michigan, Saugutuck, Michigan, Douglas Michigan - HAUS | Architecture For Modern Lifestyles

Single Story ranch house with stucco and wood siding painted black.
サンフランシスコにある高級な中くらいな北欧スタイルのおしゃれな家の外観 (漆喰サイディング、下見板張り) の写真
サンフランシスコにある高級な中くらいな北欧スタイルのおしゃれな家の外観 (漆喰サイディング、下見板張り) の写真

Indulge in the perfect fusion of modern comfort and rustic allure with our exclusive Barndominium House Plan. Spanning 3915 sq-ft, it begins with a captivating entry porch, setting the stage for the elegance that lies within.

Arlington Cape Cod completely gutted, renovated, and added on to.
ワシントンD.C.にある高級な中くらいなコンテンポラリースタイルのおしゃれな家の外観 (混合材サイディング、混合材屋根、縦張り) の写真
ワシントンD.C.にある高級な中くらいなコンテンポラリースタイルのおしゃれな家の外観 (混合材サイディング、混合材屋根、縦張り) の写真

The Rowley House has siding made of Eastern White Pine stained with Pine Tar, giving the siding protection against water, sun, and pests. Each window opening was enlarged to enhance the views of the surrounding forest.

The Peak is a simple but not conventional cabin retreat design
It is the first model in a series of designs tailored for landowners, developers and anyone seeking a daring but simple approach for a cabin.
Up to 96 sqm Net (usable) area and 150 sqm gross floor area, ideal for short rental experiences.
Using a light gauge steel structural framing or a timber solution as well.
Featuring a kitchenette, dining, living, bedroom, two bathrooms and an inspiring attic at the top.

Lauren Smyth designs over 80 spec homes a year for Alturas Homes! Last year, the time came to design a home for herself. Having trusted Kentwood for many years in Alturas Homes builder communities, Lauren knew that Brushed Oak Whisker from the Plateau Collection was the floor for her!
She calls the look of her home ‘Ski Mod Minimalist’. Clean lines and a modern aesthetic characterizes Lauren's design style, while channeling the wild of the mountains and the rivers surrounding her hometown of Boise.

Another new design completed in Pascoe Vale South by our team.
Creating this home is an exciting experience, where we blend the design with its existing fantastic site context, every angle from forest view is just breathtaking.
Our Architecture design for this home puts emphasis on a modern Barn house, where we create a long rectangular form with a cantilevered balcony on 3rd Storey.
Overall, the modern architecture form & material juxtaposed with the natural landscape, bringing the best living experience for our lovely client.

We preserved and restored the front brick facade on this Worker Cottage renovation. A new roof slope was created with the existing dormers and new windows were added to the dormers to filter more natural light into the house. The existing rear exterior had zero connection to the backyard, so we removed the back porch, brought the first level down to grade, and designed an easy walkout connection to the yard. The new master suite now has a private balcony with roof overhangs to provide protection from sun and rain.
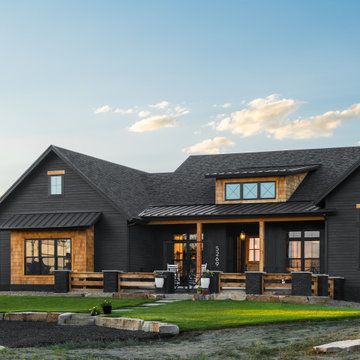
Black Modern Farmhouse (Photographed By Nic Rentfrow)
This black modern farmhouse is accented with cedar trim, cedar shingle siding, and painted brick accents.
Large windows, a covered porch, and an entry courtyard provide additional architectural interest.

Set within open countryside, this recently completed barn conversion demonstrates the charm and potential many modern agricultural buildings offer when converted to residential use. Like many smaller farms this building was located on a holding which has dramatically reduced its farming operation over the past 20 years, which in this instance has led to a number of agricultural buildings being surplus to requirements. We were appointed by the owner to help with re-purposing these buildings, and in this instance, it was considered that this building would be best used as a new residential building.
The permitted development right to change the use of an agricultural building into a dwelling has been with us for some time now and with it the concept of changing rural, redundant barns into dwellings.
This is a building which like so many, had it not been allowed to change use to a dwelling would have sat in the landscape largely redundant except for some very light agricultural storage use.
The intention with this conversion was to retain the agricultural character of the building whilst providing a modern attractive home. Here we have used corrugated sheet metal to clad the building, a material which is common to modern agricultural buildings and inserted contemporary, glazed openings which accentuate the form the of the original building.
The Class Q permitted development rights and Local Plan policies allow us to bring back into use our redundant agricultural buildings to provide modern attractive home which celebrate the changing nature of our countryside. They also go some way to addressing the nationwide push to build more homes, particularly in rural areas in a way that is more sustainable and architecturally provides an interesting design challenge.
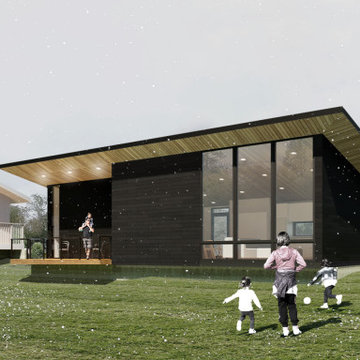
Inspired by Japanese design, this ADU is a spacious 1-bedroom, 1-bathroom home, with a large open great room and covered balcony. As a single level design, it is perfect for aging in place.
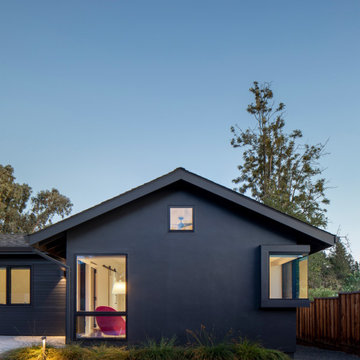
Black stucco gable with corner windows
サンフランシスコにある高級な中くらいな北欧スタイルのおしゃれな家の外観 (漆喰サイディング、下見板張り) の写真
サンフランシスコにある高級な中くらいな北欧スタイルのおしゃれな家の外観 (漆喰サイディング、下見板張り) の写真
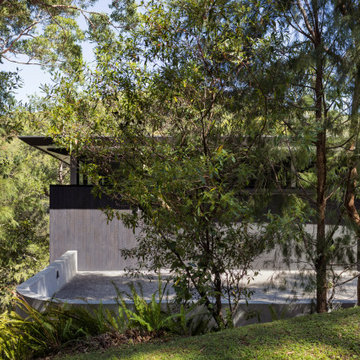
Elevated 10m above the ground below, the driveway appears to connect with the roadside of the property.
シドニーにあるお手頃価格の中くらいなコンテンポラリースタイルのおしゃれな家の外観の写真
シドニーにあるお手頃価格の中くらいなコンテンポラリースタイルのおしゃれな家の外観の写真
中くらいな家の外観の写真
1
