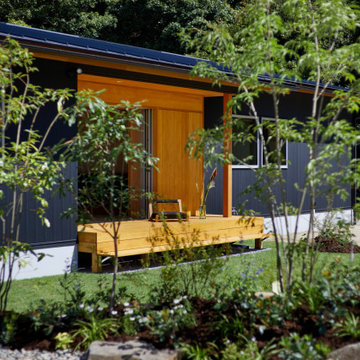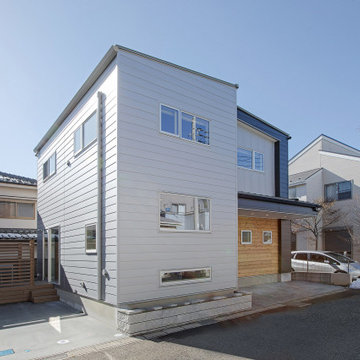黒い屋根の家 (メタルサイディング) の写真

Northeast Elevation reveals private deck, dog run, and entry porch overlooking Pier Cove Valley to the north - Bridge House - Fenneville, Michigan - Lake Michigan, Saugutuck, Michigan, Douglas Michigan - HAUS | Architecture For Modern Lifestyles

Indulge in the perfect fusion of modern comfort and rustic allure with our exclusive Barndominium House Plan. Spanning 3915 sq-ft, it begins with a captivating entry porch, setting the stage for the elegance that lies within.

The modern materials revitalize the 100-year old house while respecting the historic shape and vernacular of the area.
オタワにある低価格の小さなモダンスタイルのおしゃれな家の外観 (メタルサイディング、縦張り) の写真
オタワにある低価格の小さなモダンスタイルのおしゃれな家の外観 (メタルサイディング、縦張り) の写真

Another new design completed in Pascoe Vale South by our team.
Creating this home is an exciting experience, where we blend the design with its existing fantastic site context, every angle from forest view is just breathtaking.
Our Architecture design for this home puts emphasis on a modern Barn house, where we create a long rectangular form with a cantilevered balcony on 3rd Storey.
Overall, the modern architecture form & material juxtaposed with the natural landscape, bringing the best living experience for our lovely client.

We preserved and restored the front brick facade on this Worker Cottage renovation. A new roof slope was created with the existing dormers and new windows were added to the dormers to filter more natural light into the house. The existing rear exterior had zero connection to the backyard, so we removed the back porch, brought the first level down to grade, and designed an easy walkout connection to the yard. The new master suite now has a private balcony with roof overhangs to provide protection from sun and rain.
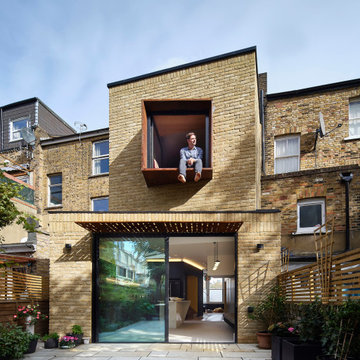
Double height house extension with cantilevered corten steel window seat to bedroom and perforated corten steel solar shading below
ロンドンにあるコンテンポラリースタイルのおしゃれな家の外観 (メタルサイディング、黄色い外壁、タウンハウス) の写真
ロンドンにあるコンテンポラリースタイルのおしゃれな家の外観 (メタルサイディング、黄色い外壁、タウンハウス) の写真

Set within open countryside, this recently completed barn conversion demonstrates the charm and potential many modern agricultural buildings offer when converted to residential use. Like many smaller farms this building was located on a holding which has dramatically reduced its farming operation over the past 20 years, which in this instance has led to a number of agricultural buildings being surplus to requirements. We were appointed by the owner to help with re-purposing these buildings, and in this instance, it was considered that this building would be best used as a new residential building.
The permitted development right to change the use of an agricultural building into a dwelling has been with us for some time now and with it the concept of changing rural, redundant barns into dwellings.
This is a building which like so many, had it not been allowed to change use to a dwelling would have sat in the landscape largely redundant except for some very light agricultural storage use.
The intention with this conversion was to retain the agricultural character of the building whilst providing a modern attractive home. Here we have used corrugated sheet metal to clad the building, a material which is common to modern agricultural buildings and inserted contemporary, glazed openings which accentuate the form the of the original building.
The Class Q permitted development rights and Local Plan policies allow us to bring back into use our redundant agricultural buildings to provide modern attractive home which celebrate the changing nature of our countryside. They also go some way to addressing the nationwide push to build more homes, particularly in rural areas in a way that is more sustainable and architecturally provides an interesting design challenge.

Here are some Unique concept of Container house 3d exterior visualization by architectural visualization companies, Los Angeles, California. There are 2 views of container house design are there in this project. container house design have 3d exterior visualization with stylish glass design, some plants, fireplace with chairs, also a small container as store room & 2 nd design is back side of that house have night view with showing some interior view of house and lighting looks fabulous by architectural visualization companies.
One of the new trend is design of container house, the past few years has been the re-use of shipping containers in order to create the structure of a building, So here is a unique idea to design container home in 3d architectural rendering by architectural visualization companies. The Container house is fast and easy to build in low time and very useful in countryside areas. 3d exterior visualization of Beautiful shipping container house look luxurious and there is a well big open area.
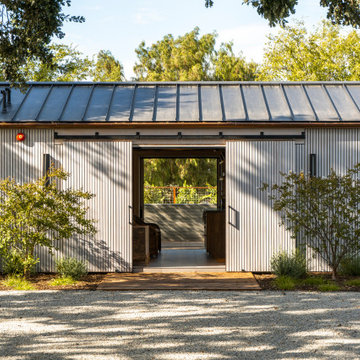
Location: Santa Ynez, CA // Type: Remodel & New Construction // Architect: Salt Architect // Designer: Rita Chan Interiors // Lanscape: Bosky // #RanchoRefugioSY
---
Featured in Sunset, Domino, Remodelista, Modern Luxury Interiors
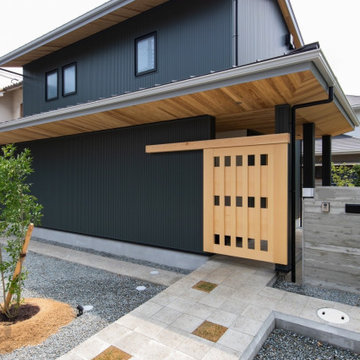
西側隣地家の庭が緑豊かなので、隣地の緑と一体に感じるように植栽計画を行い、行きかう人々が道すがら木々の豊かさに自然と目が行くように西側に抜け感がありセットバックした配置計画・ファサード計画とした。駐車場スペースもコンクリートとはせず、砕石と必要最低限の洗い出し犬走とすることで道路との一体感により緑に対し邪魔にならないように工夫。建物は普遍的に美しいと感じる木部を強調し、大屋根及び下屋根の軒には吉野杉を、空間の抜け感を感じる門扉はヒノキとヒバで製作し、緑の外壁と木部が周囲の植栽と一体感を得られるようにした。
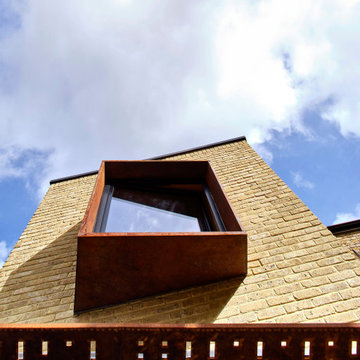
cantilevered corten steel window seat to bedroom and perforated corten steel solar shading below
ロンドンにあるお手頃価格の中くらいなコンテンポラリースタイルのおしゃれな家の外観 (メタルサイディング、黄色い外壁、タウンハウス) の写真
ロンドンにあるお手頃価格の中くらいなコンテンポラリースタイルのおしゃれな家の外観 (メタルサイディング、黄色い外壁、タウンハウス) の写真

This sleek, pavilion-style building contains a trove of high-end features packed into 73m2.
他の地域にある小さなビーチスタイルのおしゃれな家の外観 (メタルサイディング) の写真
他の地域にある小さなビーチスタイルのおしゃれな家の外観 (メタルサイディング) の写真
黒い屋根の家 (メタルサイディング) の写真
1

