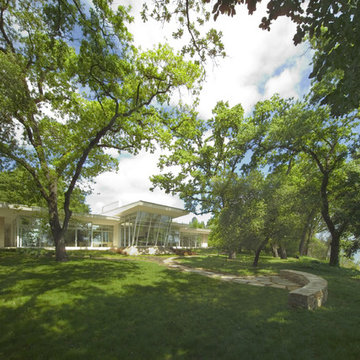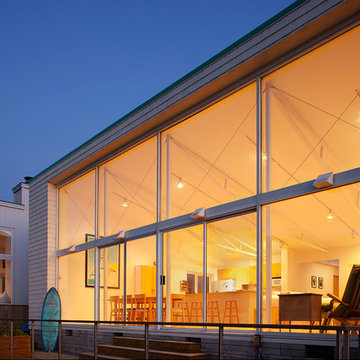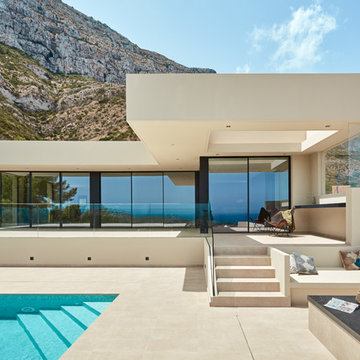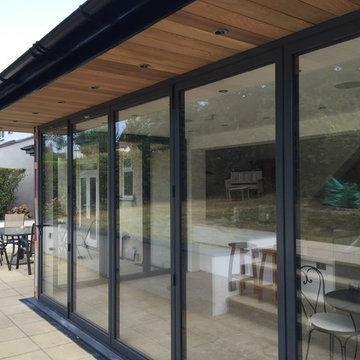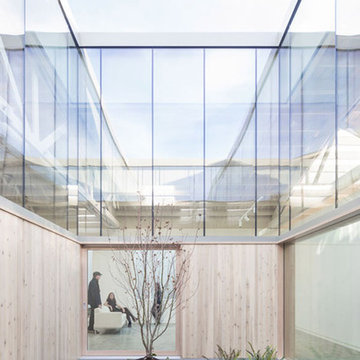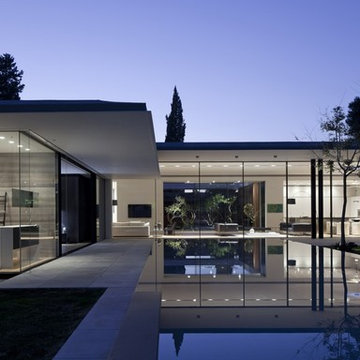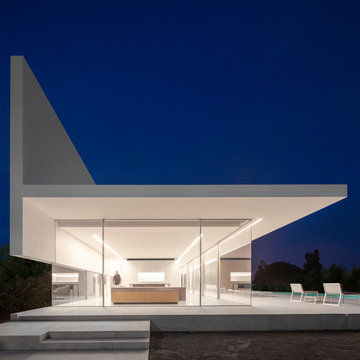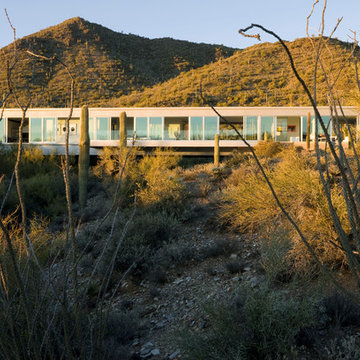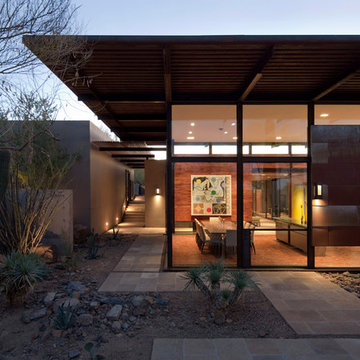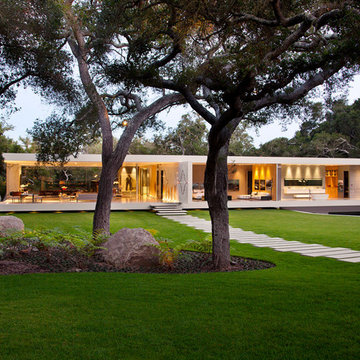平屋 (ガラスサイディング) の写真
絞り込み:
資材コスト
並び替え:今日の人気順
写真 121〜140 枚目(全 614 枚)
1/3
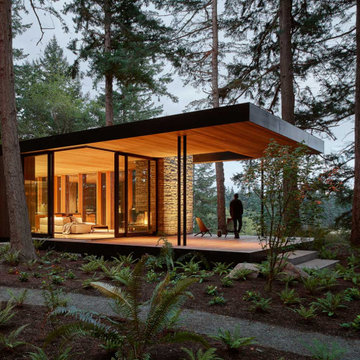
View of from the bunk house looking back toward the main house.
シアトルにあるラグジュアリーなおしゃれな家の外観 (ガラスサイディング) の写真
シアトルにあるラグジュアリーなおしゃれな家の外観 (ガラスサイディング) の写真

Nagold 2012 für haefele
Die großen, bislang ungenutzten Flachdächer mitten in den Städten zu erschließen, ist der
Grundgedanke, auf dem die Idee des
Loftcube basiert. Der Berliner Designer Werner Aisslinger will mit leichten, mobilen
Wohneinheiten diesen neuen, sonnigen
Lebensraum im großen Stil eröffnen und
vermarkten. Nach zweijährigen Vorarbeiten
präsentierten die Planer im Jahr 2003 den
Prototypen ihrer modularen Wohneinheiten
auf dem Flachdach des Universal Music
Gebäudes in Berlin.
Der Loftcube besteht aus einem Tragwerk mit aufgesteckten Fassadenelementen und einem variablen inneren Ausbausystem. Schneller als ein ein Fertighaus ist er innerhalb von 2-3 Tagen inklusive Innenausbau komplett aufgestellt. Zudem lässt sich der Loftcube in der gleichen Zeit auch wieder abbauen und an einen anderen Ort transportieren. Der Loftcube bietet bei Innenabmessungen von 6,25 x 6,25 m etwa 39 m2 Wohnfläche. Die nächst größere Einheit bietet bei rechteckigem Grundriss eine Raumgröße von 55 m2. Ausgehend von diesen Grundmodulen können - durch Brücken miteinander verbundener Einzelelemente - ganze Wohnlandschaften errichtet werden. Je nach Anforderung kann so die Wohnfläche im Laufe der Zeit den Bedürfnissen der Nutzer immer wieder angepasst werden. Die gewünschte Mobilität gewährleistet die auf
Containermaße begrenzte Größe aller
Bauteile. design: studio aisslinger Foto: Aisslinger
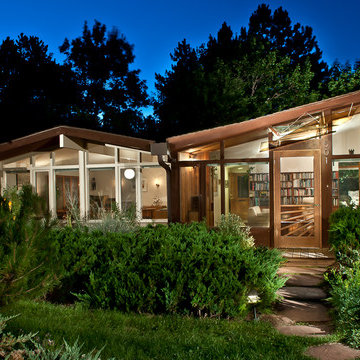
©2013 Daniel O'Connor / www.danieloconnorphoto.com ..............
Architecture / Design by Jenda Michl of Vertu Studio, Los Angeles, California
デンバーにあるミッドセンチュリースタイルのおしゃれな家の外観 (ガラスサイディング) の写真
デンバーにあるミッドセンチュリースタイルのおしゃれな家の外観 (ガラスサイディング) の写真
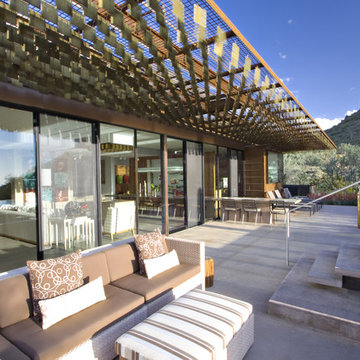
The outdoor living space, adjacent to the swimming pool.
The Logan Residence is first a private museum, and second a personal winter residence. Their art is one of the top contemporary collections in the world, and the goal was to make the architecture an equally significant addition. After several studies, it was mutually decided the program would be about multiple galleries, each with a different daylighting technique.
Architect: Jones Studio, inc.
Contractor: the construction zone, ltd.
Photo Credit: Ed Taube
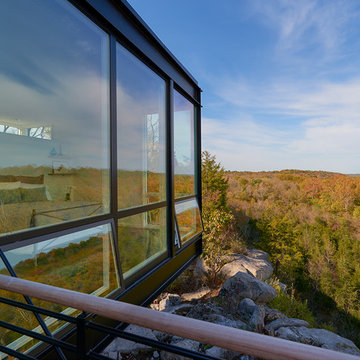
View of parkland from deck. Notice how the windows open. The lower panel opens for ventilation and by being lower, does not interfere with view to the outside.
Anice Hoachlander, Hoachlander Davis Photography LLC
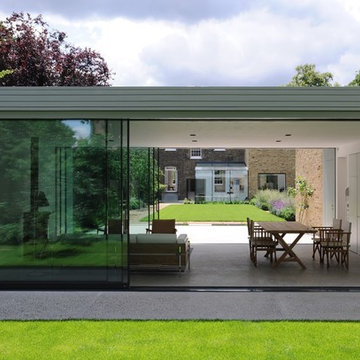
View through Guest Lodge back towards main house
David Grandorge
ロンドンにあるコンテンポラリースタイルのおしゃれな家の外観 (ガラスサイディング) の写真
ロンドンにあるコンテンポラリースタイルのおしゃれな家の外観 (ガラスサイディング) の写真
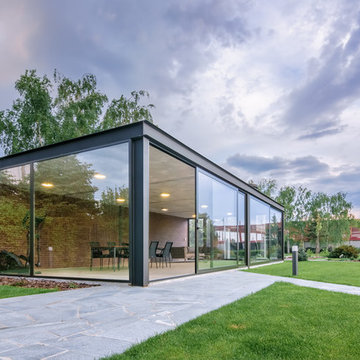
Иван Юрыма, Антон Сухарь, Виталий Никицкий, Юлия Селимова, Михаил Васин
他の地域にある小さなモダンスタイルのおしゃれな家の外観 (ガラスサイディング) の写真
他の地域にある小さなモダンスタイルのおしゃれな家の外観 (ガラスサイディング) の写真
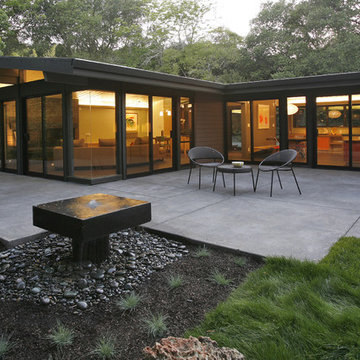
A mid-century home fallen in disrepair was brought back to life and modernized retaining its original spirit without adding square footage, re-using many original features and enhancing it with eco-friendly materials and techniques.
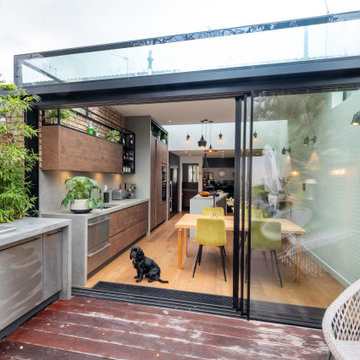
An external view of the rear glass extension. The extension adds space and light to the new kitchen and dining extension. The glass box includes a rear elevation of slim sliding doors with a structural glass roof above.
平屋 (ガラスサイディング) の写真
7
