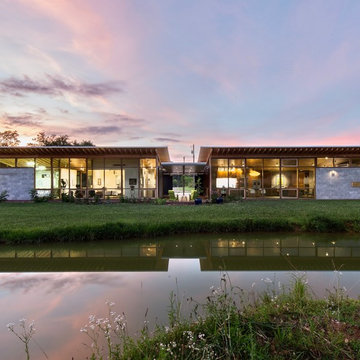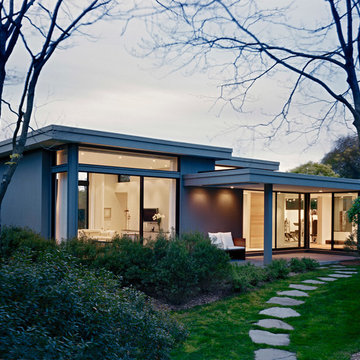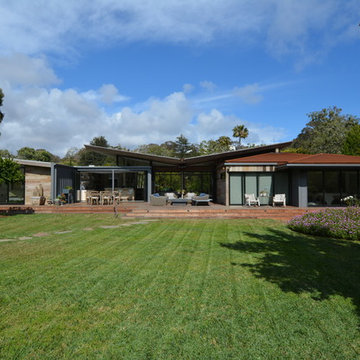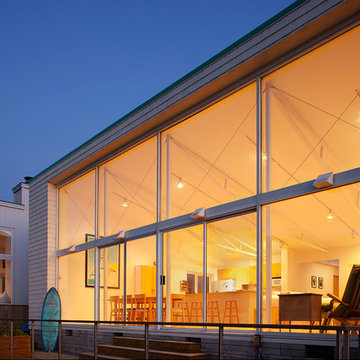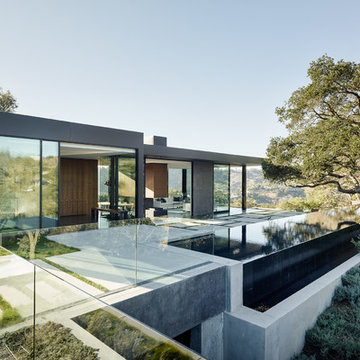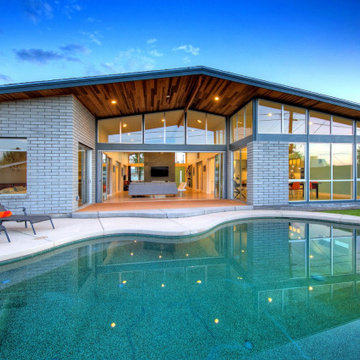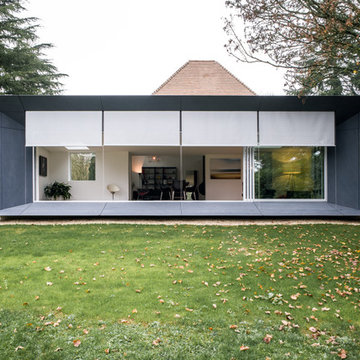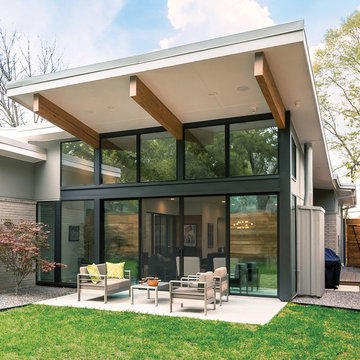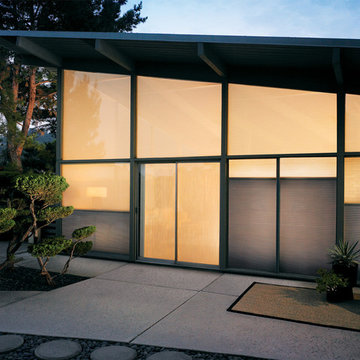家の外観 (ガラスサイディング) の写真
絞り込み:
資材コスト
並び替え:今日の人気順
写真 1〜20 枚目(全 51 枚)
1/4

The home is designed around a series of wings off a central, two-story core: One in the front forms a parking court, while two stretch out in back to create a private courtyard with gardens and the swimming pool. The house is designed so the walls facing neighboring properties are solid, while those facing the courtyard are glass.
Photo by Maxwell MacKenzie
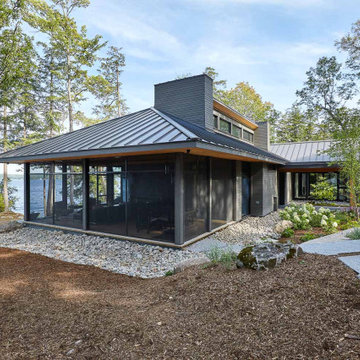
A contemporary exterior on this beautiful waterfront cottage.
トロントにある中くらいなラスティックスタイルのおしゃれな家の外観 (ガラスサイディング) の写真
トロントにある中くらいなラスティックスタイルのおしゃれな家の外観 (ガラスサイディング) の写真
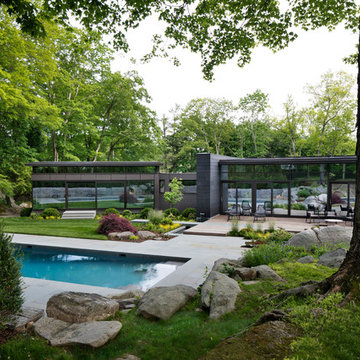
Photo credit: Michael Moran/OTTO.
We designed this home with a flat roof so that you can barely see the large arrays of PVs (solar panels). If you look very carefully, you can see the outline of the panels above the eaves, but they're almost impossible to spot. The design concept for this home is that you wouldn't see anything on top of the roofs, but the truth is that the photovoltaics contribute significantly to the home's energy efficiency. The home is LEED certified and our clients tell us it's comfortable and cozy throughout the year.
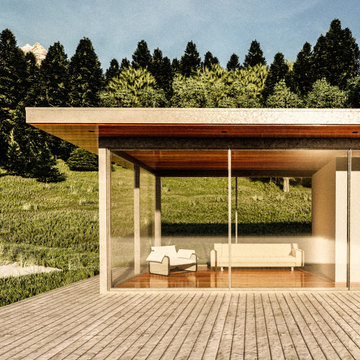
Small glass retreat on a mountain lake. A small simple tiny house connected to nature.
アトランタにある高級な小さな北欧スタイルのおしゃれな家の外観 (ガラスサイディング) の写真
アトランタにある高級な小さな北欧スタイルのおしゃれな家の外観 (ガラスサイディング) の写真
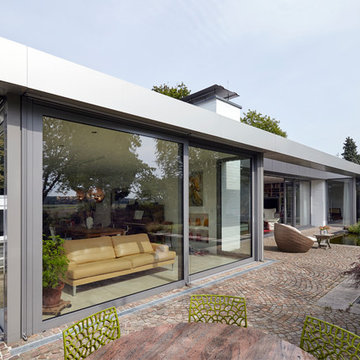
www.liobaschneider.de
デュッセルドルフにある中くらいなコンテンポラリースタイルのおしゃれな家の外観 (ガラスサイディング、アパート・マンション) の写真
デュッセルドルフにある中くらいなコンテンポラリースタイルのおしゃれな家の外観 (ガラスサイディング、アパート・マンション) の写真
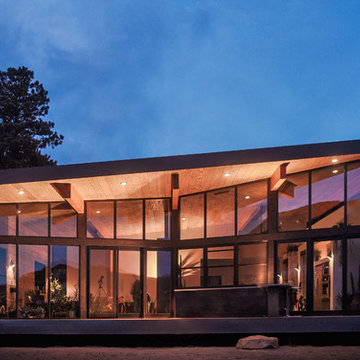
DUTCHish.com
Nestled at the foot of Rocky Mountain National Park is a modern cabin that celebrates the outdoors. The home wraps up from the site, framing the Great Room with views of the meadows and mountain range beyond.
Keep it simple: rustic materials meet modern form to make a timeless home. The owners sought a space that enabled them to engage with the grandeur of the Rockies, embodied their beliefs in sustainability and provided a home for entertaining friends and guests alike.
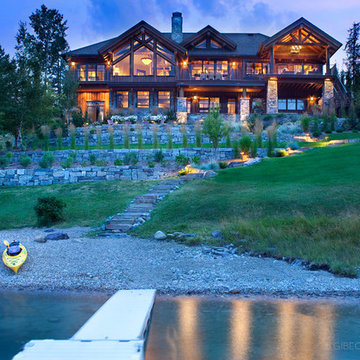
©Gibeon Photography
他の地域にある巨大なラスティックスタイルのおしゃれな家の外観 (ガラスサイディング) の写真
他の地域にある巨大なラスティックスタイルのおしゃれな家の外観 (ガラスサイディング) の写真
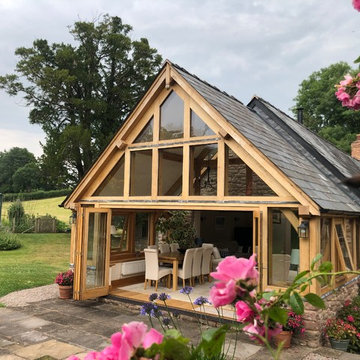
Traditional green oak extension to an existing stone barn in rural Herefordshire
ウエストミッドランズにあるお手頃価格のコンテンポラリースタイルのおしゃれな家の外観 (ガラスサイディング) の写真
ウエストミッドランズにあるお手頃価格のコンテンポラリースタイルのおしゃれな家の外観 (ガラスサイディング) の写真
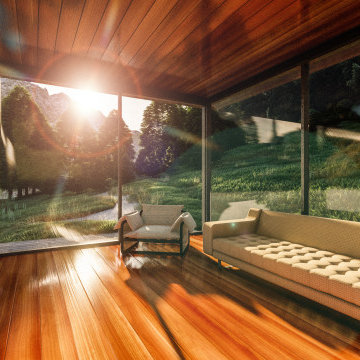
Small glass retreat on a mountain lake. A small simple tiny house connected to nature.
アトランタにある高級な小さな北欧スタイルのおしゃれな家の外観 (ガラスサイディング) の写真
アトランタにある高級な小さな北欧スタイルのおしゃれな家の外観 (ガラスサイディング) の写真
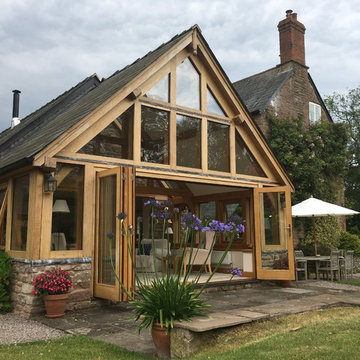
Traditional green oak extension to an existing stone barn in rural Herefordshire
ウエストミッドランズにあるお手頃価格のコンテンポラリースタイルのおしゃれな家の外観 (ガラスサイディング) の写真
ウエストミッドランズにあるお手頃価格のコンテンポラリースタイルのおしゃれな家の外観 (ガラスサイディング) の写真
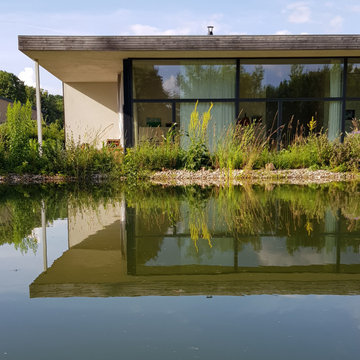
Dem Verlauf der Sonne folgend ist das Haus in drei Himmelsrichtungen verglast, vollkommen offen und doch schützend durch die hohe Rückwand und das weit auskragende Dach. Innen- und Außenraum gehen ineinander über. Die knappen Raumabmessungen fühlen sich in der Nutzung großzügig an durch die geschickte funktionale Gliederung.
Die geringe Nutzfläche von 60 Quadratmetern relativiert sich durch großflächige Verglasungen zur umlaufenden Terrasse, kleine, leichte Möbel und die Wandelbarkeit der Einbauten, die sich wie das Haus vergrößern und verkleinern lassen.
Breite Schiebetüren weiten im Sommer den Raum bis in die Natur – Freiheit und Leichtigkeit prägen das Lebensgefühl.
Minimalistische, bis ins kleinste Detail durchdachte Architektur umgeben von einem wilden Garten.
Foto: Reuter Schoger
家の外観 (ガラスサイディング) の写真
1
