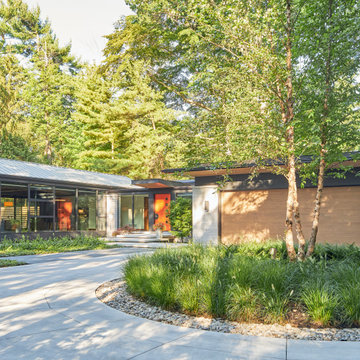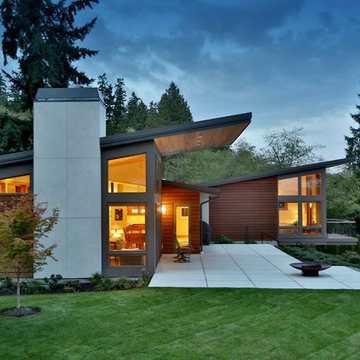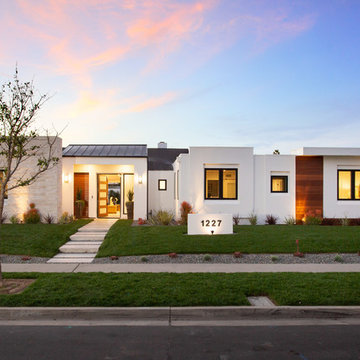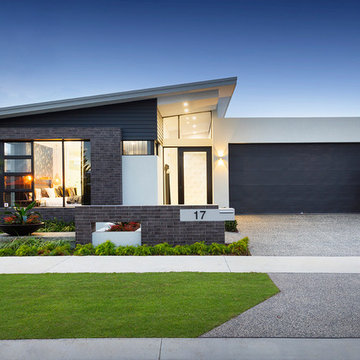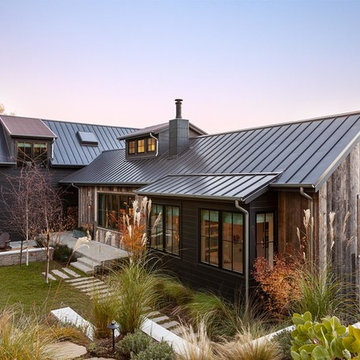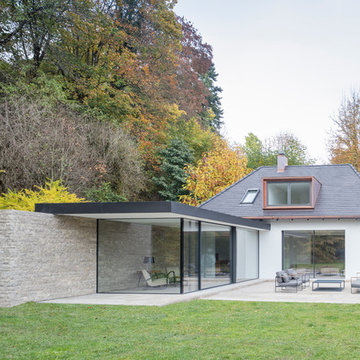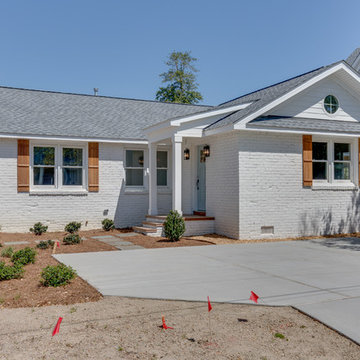平屋 (ガラスサイディング、混合材サイディング) の写真
絞り込み:
資材コスト
並び替え:今日の人気順
写真 1〜20 枚目(全 12,872 枚)
1/4

This sprawling ranch features a family-friendly floor plan with a rear located garage. The board-and-batten siding is complemented by stone, metal roof accents, and a gable bracket while a wide porch hugs the front facade. A fireplace and coffered ceiling enhance the great room and a rear porch with skylights extends living outdoors. The kitchen enjoys an island, and a sun tunnel above filters in daylight. Nearby, a butler's pantry and walk-in pantry provide convenience and a spacious dining room welcomes family meals. The master suite is luxurious with a tray ceiling, fireplace, and a walk-in closet. In the master bathroom, find a double vanity, walk-in shower, and freestanding bathtub with built-in shelves on either side. An office/bedroom meets the needs of the homeowner while two additional bedrooms are across the floor plan with a shared full bathroom. Extra amenities include a powder room, drop zone, and a large utility room with laundry sink. Upstairs, an optional bonus room and bedroom suite offer expansion opportunities.

LeafGuard® Brand Gutters are custom-made for each home they are installed on. This allows them to be manufactured in the exact sizes needed for a house. This equates to no seams. Unlike seamed systems, LeafGuard® Gutters do not have the worry of cracking and leaking.
Here's a project our craftsmen completed for our client, Cindy.

Updated midcentury modern bungalow colours with Sherwin Williams paint colours. Original colours were a pale pinky beige which looked outdated and unattractive.
We created a new warm colour palette that would tone down the pink in the stone front and give a much more cohesive look.
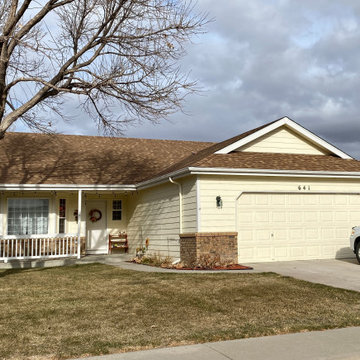
Here is another roof in Johnstown that we recently replaced due to hail damage. The shingles that we installed on this roof are CertainTeed Landmark shingles in the color Resawn Shake.
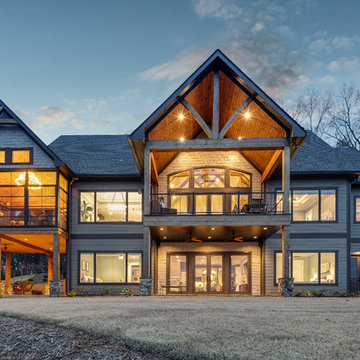
This house features an open concept floor plan, with expansive windows that truly capture the 180-degree lake views. The classic design elements, such as white cabinets, neutral paint colors, and natural wood tones, help make this house feel bright and welcoming year round.

AV Architects + Builders
Location: McLean, VA, United States
Our clients were looking for an exciting new way to entertain friends and family throughout the year; a luxury high-end custom pool house addition to their home. Looking to expand upon the modern look and feel of their home, we designed the pool house with modern selections, ranging from the stone to the pastel brick and slate roof.
The interior of the pool house is aligned with slip-resistant porcelain tile that is indistinguishable from natural wood. The fireplace and backsplash is covered with a metallic tile that gives it a rustic, yet beautiful, look that compliments the white interior. To cap off the lounge area, two large fans rest above to provide air flow both inside and outside.
The pool house is an adaptive structure that uses multi-panel folding doors. They appear large, though the lightness of the doors helps transform the enclosed, conditioned space into a permeable semi-open space. The space remains covered by an intricate cedar trellis and shaded retractable canopy, all while leading to the Al Fresco dining space and outdoor area for grilling and socializing. Inside the pool house you will find an expansive lounge area and linear fireplace that helps keep the space warm during the colder months. A single bathroom sits parallel to the wet bar, which comes complete with beautiful custom appliances and quartz countertops to accentuate the dining and lounging experience.
Todd Smith Photography
平屋 (ガラスサイディング、混合材サイディング) の写真
1





