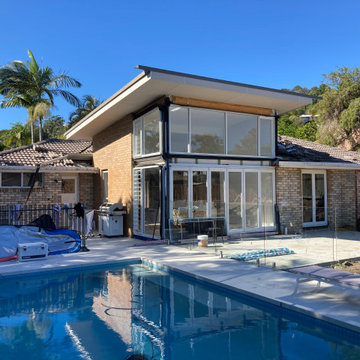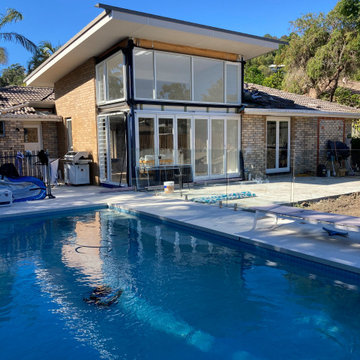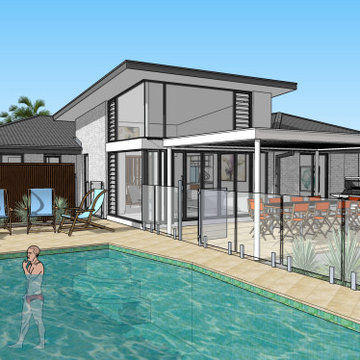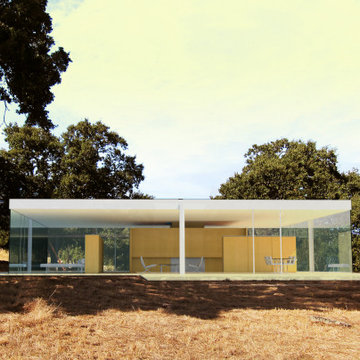家の外観 (ガラスサイディング) の写真
絞り込み:
資材コスト
並び替え:今日の人気順
写真 1〜5 枚目(全 5 枚)
1/4

The backyard with an all-glass office/ADU (accessory dwelling unit).
ロサンゼルスにある小さなコンテンポラリースタイルのおしゃれな家の外観 (ガラスサイディング) の写真
ロサンゼルスにある小さなコンテンポラリースタイルのおしゃれな家の外観 (ガラスサイディング) の写真

The tired patio with metal roof has been replaced with a new high ceiling Family Room with bifold doors to the southwest. A new covered alfresco area will connect to these doors, extending the living space into the garden with direct access to the pool. Compare this image with the computer image

The new family room addition replaced a tired metal roofed patio and presented an opportunity to get some height into the space to allow light and sky view from the interior. A roofed alfresco will be attached above the folding doors to extend the living space into the garden and alongside the pool. Compare this image with the computer generated view.

All design is done in 3D. We built the existing house in Sketchup and then provided options for the new space with views from every angle, inside and out. This shows the proposed family room from the pool area. Compare this computer image with the photo
家の外観 (ガラスサイディング) の写真
1
