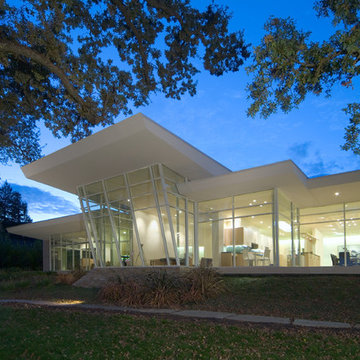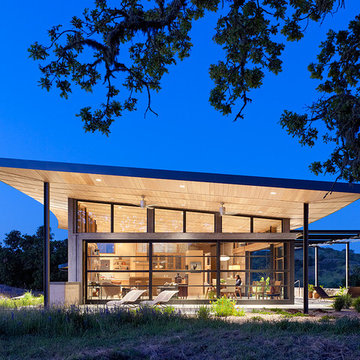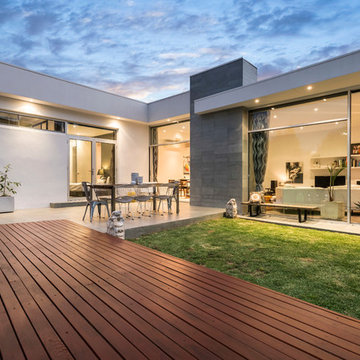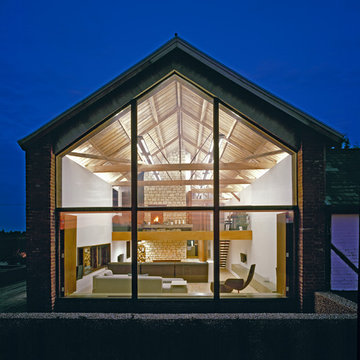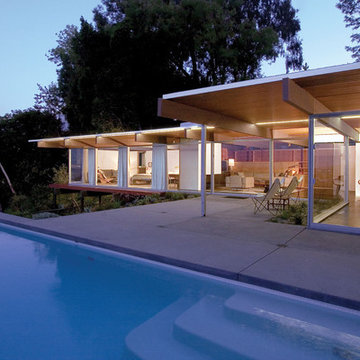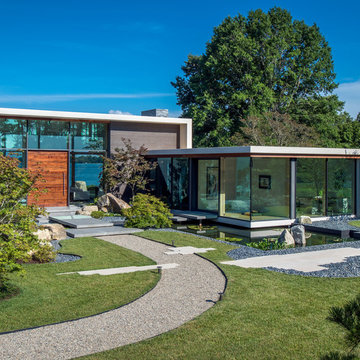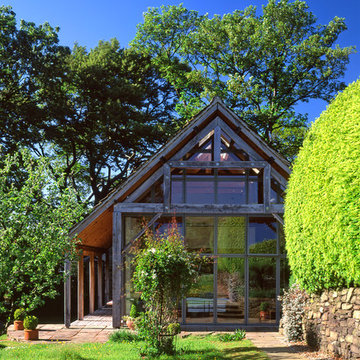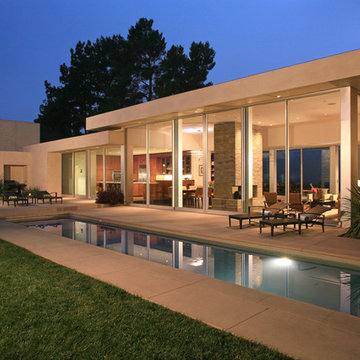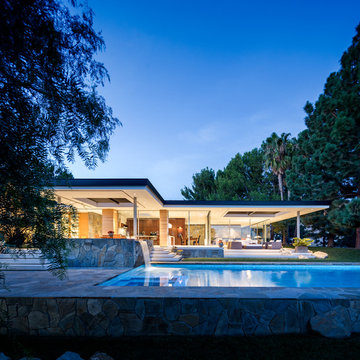青い平屋 (ガラスサイディング) の写真
絞り込み:
資材コスト
並び替え:今日の人気順
写真 1〜20 枚目(全 193 枚)
1/4

Central glass pavilion for cooking, dining, and gathering at Big Tree Camp. This southern façade is a composition of steel, glass and screened panels with galvanized metal and cypress wood cladding, lighter in nature and a distinct contrast to the north facing masonry façade. The window wall offers large pristine views of the south Texas landscape.

The home is designed around a series of wings off a central, two-story core: One in the front forms a parking court, while two stretch out in back to create a private courtyard with gardens and the swimming pool. The house is designed so the walls facing neighboring properties are solid, while those facing the courtyard are glass.
Photo by Maxwell MacKenzie
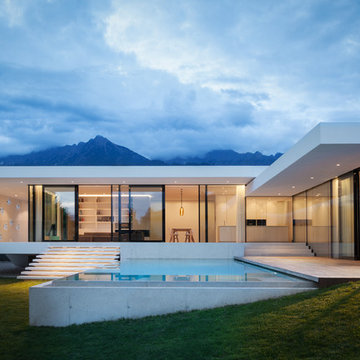
© Andrea Zanchi Photography
他の地域にあるモダンスタイルのおしゃれな家の外観 (ガラスサイディング) の写真
他の地域にあるモダンスタイルのおしゃれな家の外観 (ガラスサイディング) の写真
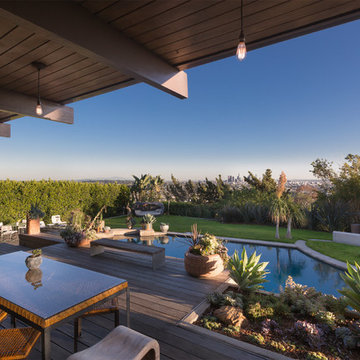
©Teague Hunziker
The Wong House. Architects Buff and Hensman. 1969
ロサンゼルスにあるミッドセンチュリースタイルのおしゃれな家の外観 (ガラスサイディング) の写真
ロサンゼルスにあるミッドセンチュリースタイルのおしゃれな家の外観 (ガラスサイディング) の写真

A modest single storey extension to an attractive property in the crescent known as Hilltop in Linlithgow Bridge. The scheme design seeks to create open plan living space with kitchen and dining amenity included.
Large glazed sliding doors create connection to a new patio space which is level with the floor of the house. A glass corner window provides views out to the garden, whilst a strip of rooflights allows light to penetrate deep inside. A new structural opening is formed to open the extension to the existing house and create a new open plan hub for family life. The new extension is provided with underfloor heating to complement the traditional radiators within the existing property.
Materials are deliberately restrained, white render, timber cladding and alu-clad glazed screens to create a clean contemporary aesthetic.
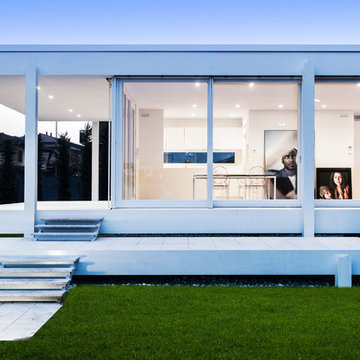
Foto by Maurizio Marcato
他の地域にあるコンテンポラリースタイルのおしゃれな家の外観 (ガラスサイディング) の写真
他の地域にあるコンテンポラリースタイルのおしゃれな家の外観 (ガラスサイディング) の写真
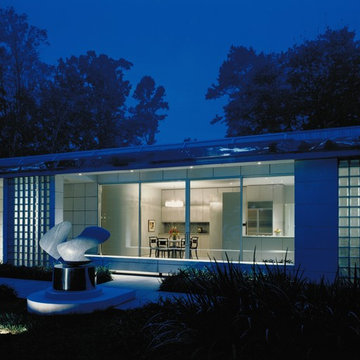
NATIONAL ASID Interior Design Award - Residential - 1991 -
Daybreak exterior view into Breakfast room and Kitchen.
Jonathan Hillyer
他の地域にあるモダンスタイルのおしゃれな平屋 (ガラスサイディング) の写真
他の地域にあるモダンスタイルのおしゃれな平屋 (ガラスサイディング) の写真
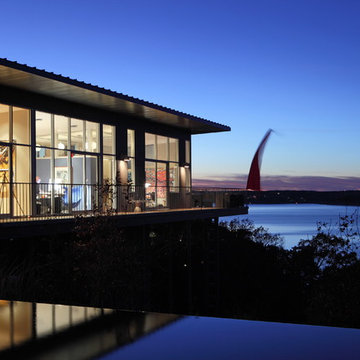
© Jacob Termansen Photography
オースティンにあるコンテンポラリースタイルのおしゃれな平屋 (ガラスサイディング) の写真
オースティンにあるコンテンポラリースタイルのおしゃれな平屋 (ガラスサイディング) の写真
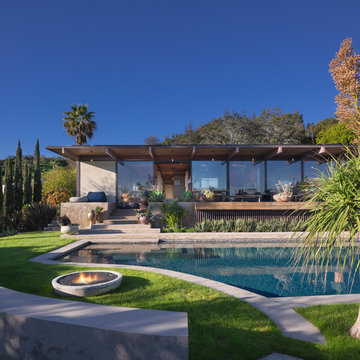
©Teague Hunziker.
Built in 1969. Architects Buff and Hensman
ロサンゼルスにあるミッドセンチュリースタイルのおしゃれな家の外観 (ガラスサイディング) の写真
ロサンゼルスにあるミッドセンチュリースタイルのおしゃれな家の外観 (ガラスサイディング) の写真
青い平屋 (ガラスサイディング) の写真
1

