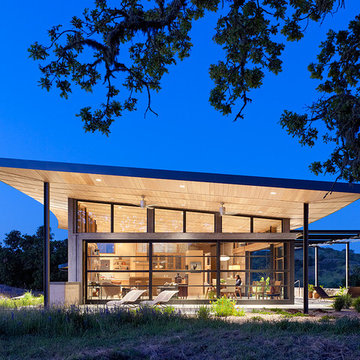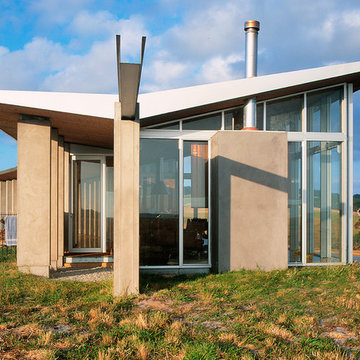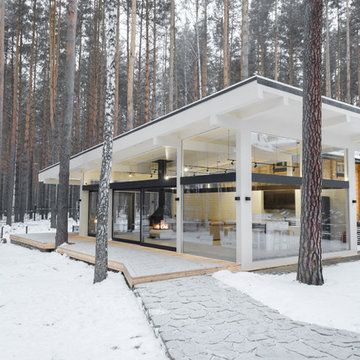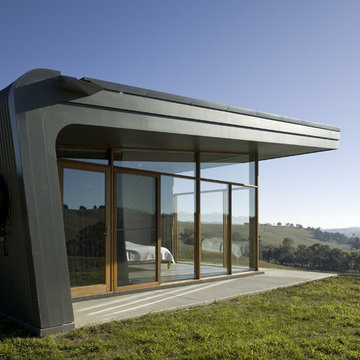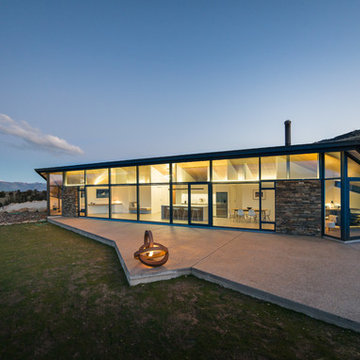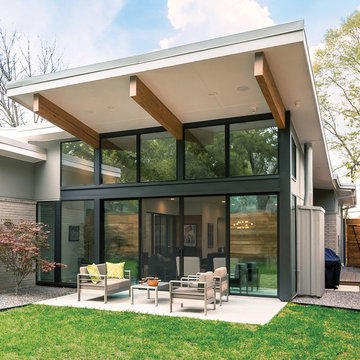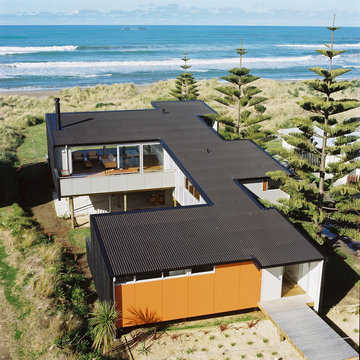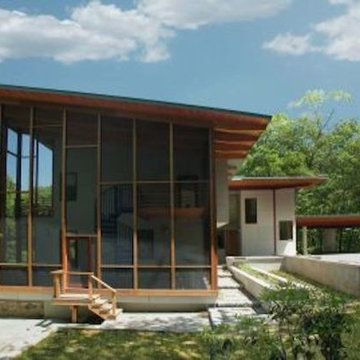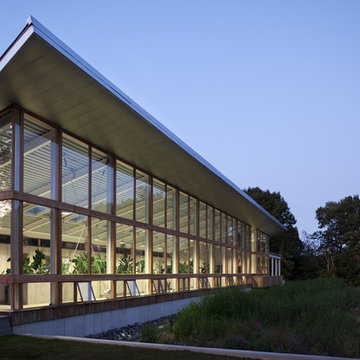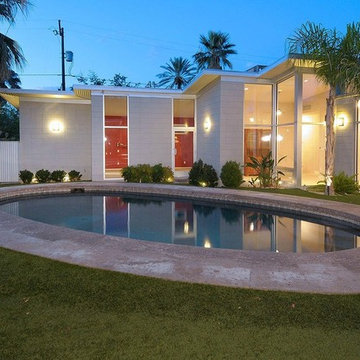家の外観 (ガラスサイディング) の写真
絞り込み:
資材コスト
並び替え:今日の人気順
写真 1〜20 枚目(全 29 枚)
1/4

Central glass pavilion for cooking, dining, and gathering at Big Tree Camp. This southern façade is a composition of steel, glass and screened panels with galvanized metal and cypress wood cladding, lighter in nature and a distinct contrast to the north facing masonry façade. The window wall offers large pristine views of the south Texas landscape.

This modern lake house is located in the foothills of the Blue Ridge Mountains. The residence overlooks a mountain lake with expansive mountain views beyond. The design ties the home to its surroundings and enhances the ability to experience both home and nature together. The entry level serves as the primary living space and is situated into three groupings; the Great Room, the Guest Suite and the Master Suite. A glass connector links the Master Suite, providing privacy and the opportunity for terrace and garden areas.
Won a 2013 AIANC Design Award. Featured in the Austrian magazine, More Than Design. Featured in Carolina Home and Garden, Summer 2015.
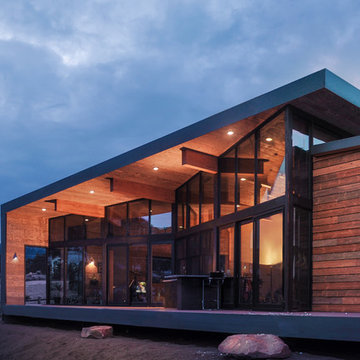
DUTCHish.com
Nestled at the foot of Rocky Mountain National Park is a modern cabin that celebrates the outdoors. The home wraps up from the site, framing the Great Room with views of the meadows and mountain range beyond.
Keep it simple: rustic materials meet modern form to make a timeless home. The owners sought a space that enabled them to engage with the grandeur of the Rockies, embodied their beliefs in sustainability and provided a home for entertaining friends and guests alike.
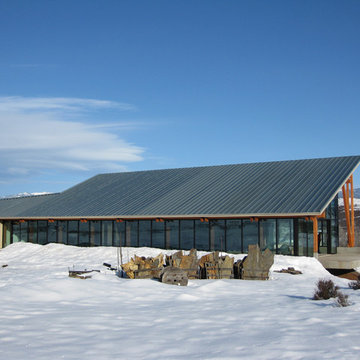
Exterior:
Set in a remote district just outside Halfway, Oregon, this working ranch required a water reserve for fire fighting for the newly constructed ranch house. This pragmatic requirement was the catalyst for the unique design approach — having the water reserve serve a dual purpose: fitness and firefighting. Borrowing from the surrounding landscape, two masses — one gabled mass and one shed form — are skewed to each other, recalling the layered hills that surround the home. Internally, the two masses give way to an open, unencumbered space. The use of wood timbers, so fitting for this setting, forms the rhythm to the design, with glass infill opening the space to the surrounding landscape. The calm blue pool brings all of these elements together, serving as a complement to the green prairie in summer and the snow-covered hills in winter.
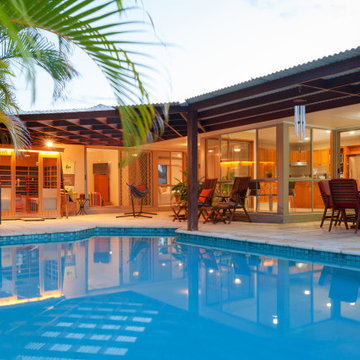
Our client's wanted an inexpensive approach to an outdoor dwelling space sheltered from the elements while maintaining communication to the living space inside. The contour of the existing pool to dictate the overall shape of the patio cover.
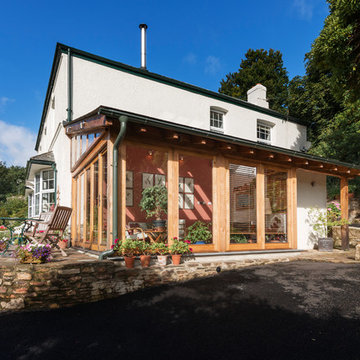
Oak garden room from the outside with slate roof and exposed rafter ends.
Richard Downer
デヴォンにある高級な小さなトランジショナルスタイルのおしゃれな家の外観 (ガラスサイディング) の写真
デヴォンにある高級な小さなトランジショナルスタイルのおしゃれな家の外観 (ガラスサイディング) の写真
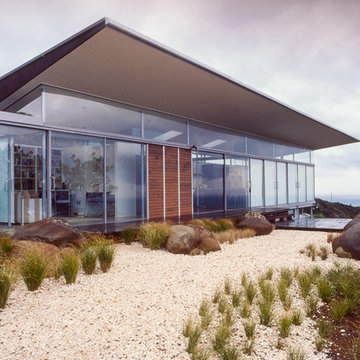
For Carnachan Architects. Photo copyright Gerald Lopez.
オークランドにあるモダンスタイルのおしゃれな家の外観 (ガラスサイディング) の写真
オークランドにあるモダンスタイルのおしゃれな家の外観 (ガラスサイディング) の写真
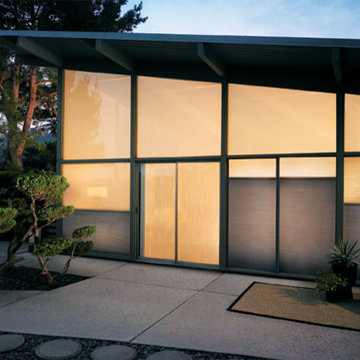
Duette® honeycomb shades by Hunter Douglas
With a wide array of fabrics, pleat sizes, colours and textures, Duette® honeycomb shades enhance any décor. Our newest innovation, the Architella® Collection, offers luminous colours and true, crisp pleats. The state-of-the-art patented design with three distinct air pockets provides a high level of energy efficiency.
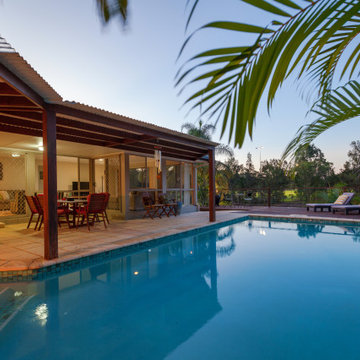
Our client's wanted an inexpensive approach to an outdoor dwelling space sheltered from the elements while maintaining communication to the living space inside. The contour of the existing pool to dictate the overall shape of the patio cover.
家の外観 (ガラスサイディング) の写真
1
