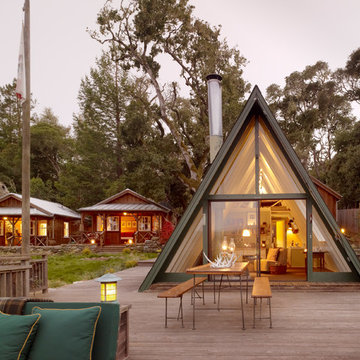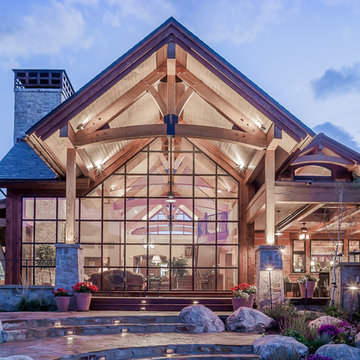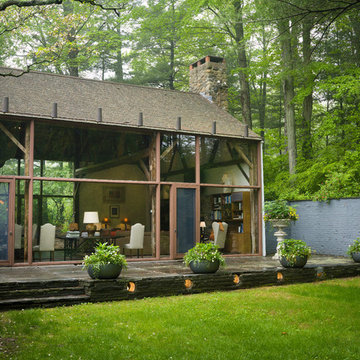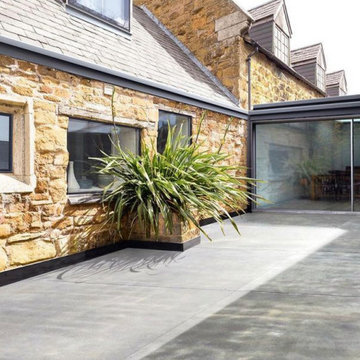ラスティックスタイルの平屋 (ガラスサイディング) の写真
絞り込み:
資材コスト
並び替え:今日の人気順
写真 1〜13 枚目(全 13 枚)
1/4
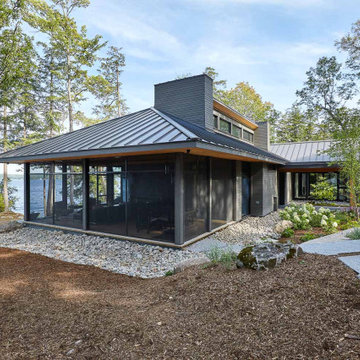
A contemporary exterior on this beautiful waterfront cottage.
トロントにある中くらいなラスティックスタイルのおしゃれな家の外観 (ガラスサイディング) の写真
トロントにある中くらいなラスティックスタイルのおしゃれな家の外観 (ガラスサイディング) の写真
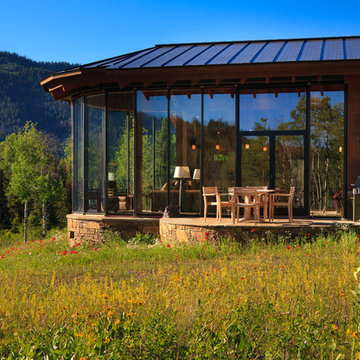
Location: Wilson, WY
Project Manager: Mark S. Dalby
Architect: Strout Architects
Photographer: David Swift Photography
Interior Designer: Laurie Waterhouse Interiors
Published in: Homestead 2011 Vol.11
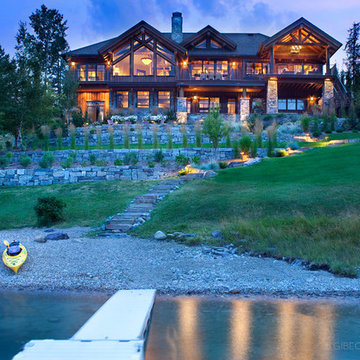
©Gibeon Photography
他の地域にある巨大なラスティックスタイルのおしゃれな家の外観 (ガラスサイディング) の写真
他の地域にある巨大なラスティックスタイルのおしゃれな家の外観 (ガラスサイディング) の写真
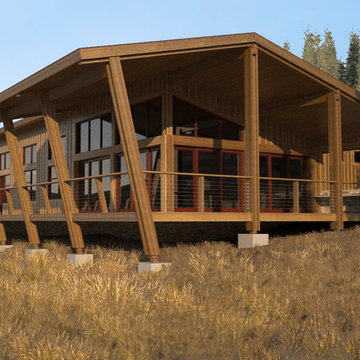
The style of architecture was based on a timeless, modern cabin. A simplistic form with quality materials
were chosen to create a minimal yet warm and slightly rustic appearance. The exterior materials were
based on a contemporary interpretation of the materials in the surrounding vicinity/community. The interior
finishes will be a combination of cedar ceilings, walnut cabinets & flooring, locally sourced stone tops, locally
sourced dry-stacked stone veneer, dark warm grey walls & Douglas Fir trim, doors & windows. All woods
will be clear coated & not tinted to avoid trends through the generations.
The overall form is abstractly based on a structure that grows from the adjacent mountain extends up/out
and folds back down into the ground by the use of angled columns supporting the exterior deck.
The spaces were designed to afford a family of five to comfortably live seasonally. A loft over the garage
provides space for guests and an office.
This particular site was chosen by the client for its accessibility & creek view/sounds. The design concept
was driven by the desire to maximize creek exposure as well as enjoying the cabin from the inside out. Lift
and Slide doors from the great room on two walls open onto a large deck (partially covered and partially
open) provides ample outdoor space to enjoy nature.
The cabin will be enjoyed by several generations ages 2-65+ & will not have steps to make the more
seasoned generation able to visit & enjoy the cabin for years to come.
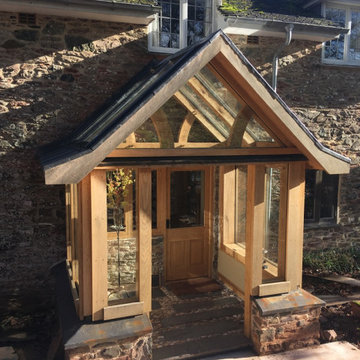
We also designed and built a green-oak framed porch for the main house, working alongside the general builder Andrew Stanton
デヴォンにある高級な中くらいなラスティックスタイルのおしゃれな家の外観 (ガラスサイディング、混合材屋根) の写真
デヴォンにある高級な中くらいなラスティックスタイルのおしゃれな家の外観 (ガラスサイディング、混合材屋根) の写真
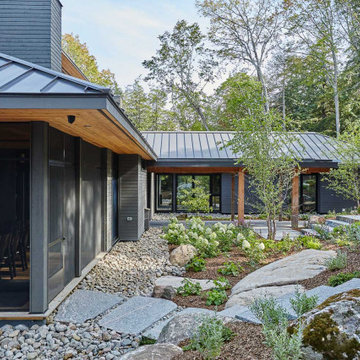
A contemporary exterior on this beautiful waterfront cottage.
トロントにある中くらいなラスティックスタイルのおしゃれな家の外観 (ガラスサイディング) の写真
トロントにある中くらいなラスティックスタイルのおしゃれな家の外観 (ガラスサイディング) の写真
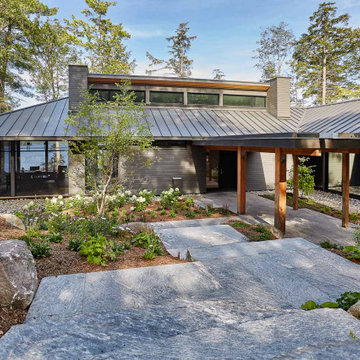
A contemporary exterior on this beautiful waterfront cottage.
トロントにある中くらいなラスティックスタイルのおしゃれな家の外観 (ガラスサイディング) の写真
トロントにある中くらいなラスティックスタイルのおしゃれな家の外観 (ガラスサイディング) の写真
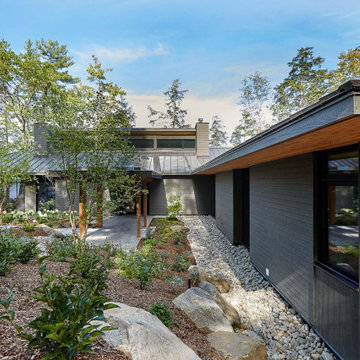
A contemporary exterior on this beautiful waterfront cottage.
トロントにある中くらいなラスティックスタイルのおしゃれな家の外観 (ガラスサイディング) の写真
トロントにある中くらいなラスティックスタイルのおしゃれな家の外観 (ガラスサイディング) の写真
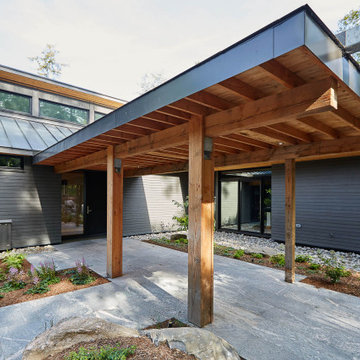
A contemporary exterior on this beautiful waterfront cottage.
トロントにある中くらいなラスティックスタイルのおしゃれな家の外観 (ガラスサイディング) の写真
トロントにある中くらいなラスティックスタイルのおしゃれな家の外観 (ガラスサイディング) の写真
ラスティックスタイルの平屋 (ガラスサイディング) の写真
1
