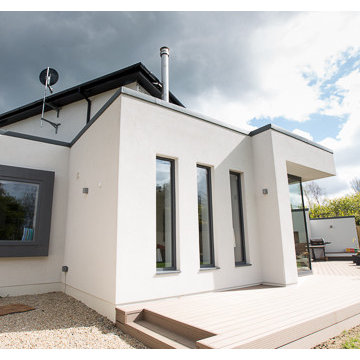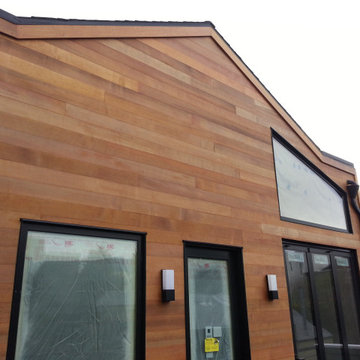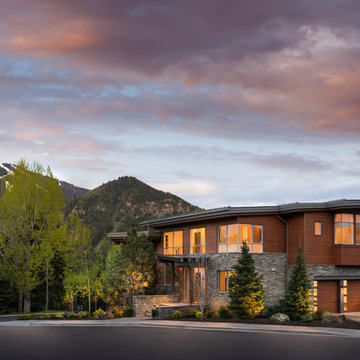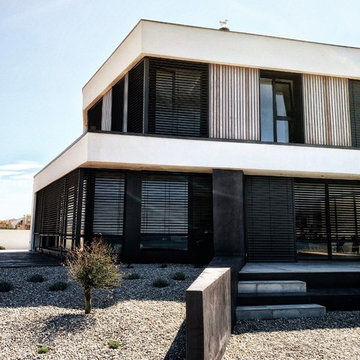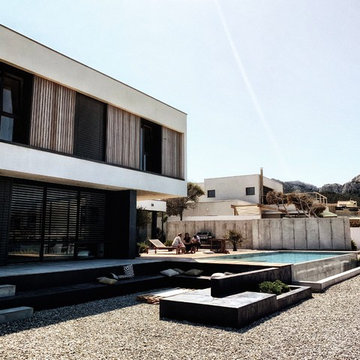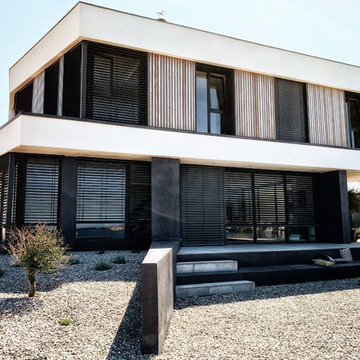家の外観 (アパート・マンション、デュープレックス) の写真
絞り込み:
資材コスト
並び替え:今日の人気順
写真 1341〜1360 枚目(全 6,733 枚)
1/3
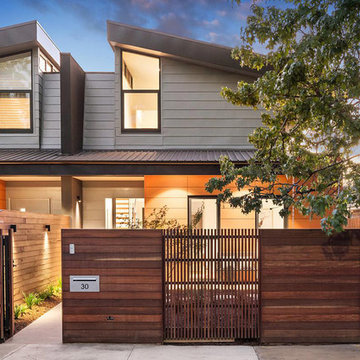
Photo: Kay & Burton
メルボルンにある高級なコンテンポラリースタイルのおしゃれな家の外観 (混合材サイディング、マルチカラーの外壁、デュープレックス) の写真
メルボルンにある高級なコンテンポラリースタイルのおしゃれな家の外観 (混合材サイディング、マルチカラーの外壁、デュープレックス) の写真
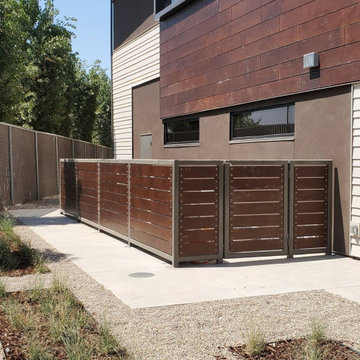
Here you can see the other Parklex on the wall this is a 1/2" panels cut to sizes and install per manufactures requirements
他の地域にあるラグジュアリーなモダンスタイルのおしゃれな家の外観 (マルチカラーの外壁、アパート・マンション) の写真
他の地域にあるラグジュアリーなモダンスタイルのおしゃれな家の外観 (マルチカラーの外壁、アパート・マンション) の写真
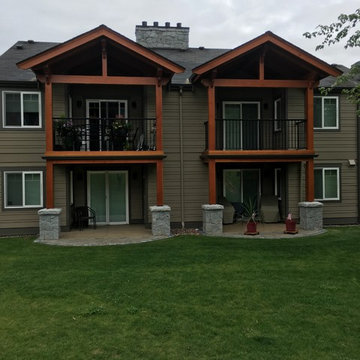
他の地域にあるラグジュアリーな巨大なコンテンポラリースタイルのおしゃれな家の外観 (コンクリート繊維板サイディング、マルチカラーの外壁、アパート・マンション) の写真
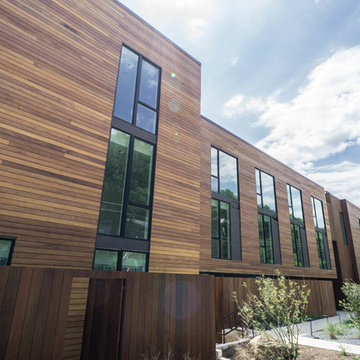
Condominiums with Garapa and Ipe siding in downtown Austin, Texas
オースティンにあるラグジュアリーなコンテンポラリースタイルのおしゃれな家の外観 (アパート・マンション) の写真
オースティンにあるラグジュアリーなコンテンポラリースタイルのおしゃれな家の外観 (アパート・マンション) の写真
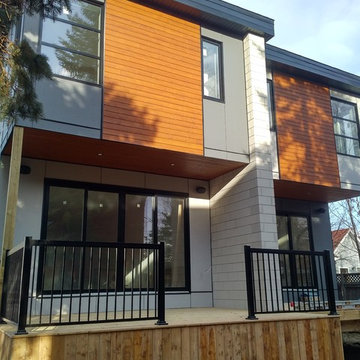
Ultra Modern semi-detached home! James Hardie Panels - Smooth Finish (4x10') in Night Gray & Pearl Gray create clean lines! The Maibec siding is done in a modern brushed finished in Algonquin Amber. Black soffit and fascia ties in perfectly with the black windows and trims. Massive decks on the rear of the buildings add additional outdoor living space!
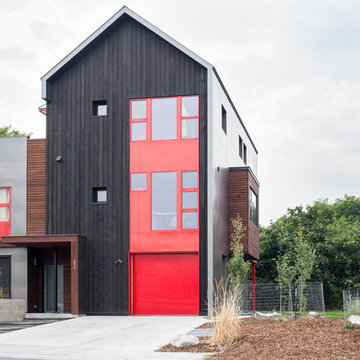
Modern twist on the classic A-frame profile. This multi-story Duplex has a striking façade that juxtaposes large windows against organic and industrial materials. Built by Mast & Co Design/Build features distinguished asymmetrical architectural forms which accentuate the contemporary design that flows seamlessly from the exterior to the interior.
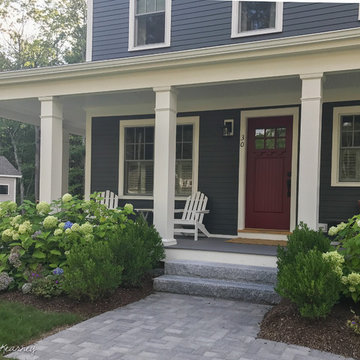
Angela Kearney, Minglewood
ボストンにあるラグジュアリーな中くらいなカントリー風のおしゃれな家の外観 (コンクリート繊維板サイディング、緑の外壁、アパート・マンション) の写真
ボストンにあるラグジュアリーな中くらいなカントリー風のおしゃれな家の外観 (コンクリート繊維板サイディング、緑の外壁、アパート・マンション) の写真
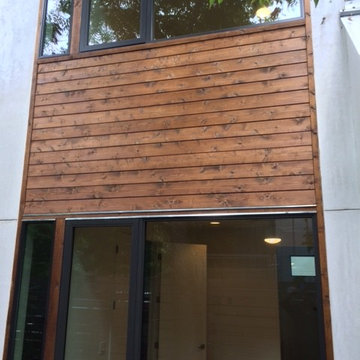
Photos by Larry Tyler
オースティンにある中くらいなコンテンポラリースタイルのおしゃれな家の外観 (コンクリートサイディング、アパート・マンション) の写真
オースティンにある中くらいなコンテンポラリースタイルのおしゃれな家の外観 (コンクリートサイディング、アパート・マンション) の写真
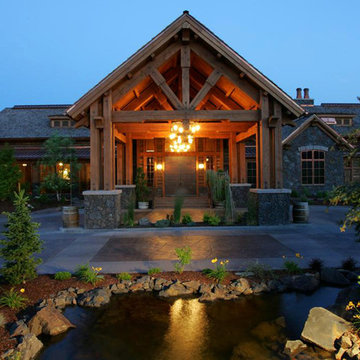
他の地域にあるラグジュアリーな巨大なラスティックスタイルのおしゃれな家の外観 (混合材サイディング、マルチカラーの外壁、アパート・マンション、混合材屋根) の写真
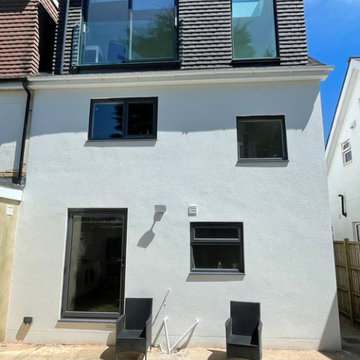
Modern rear facade, new render and a hip to gable loft conversion for this 1930's home
サセックスにあるお手頃価格の中くらいなコンテンポラリースタイルのおしゃれな家の外観 (漆喰サイディング、デュープレックス) の写真
サセックスにあるお手頃価格の中くらいなコンテンポラリースタイルのおしゃれな家の外観 (漆喰サイディング、デュープレックス) の写真
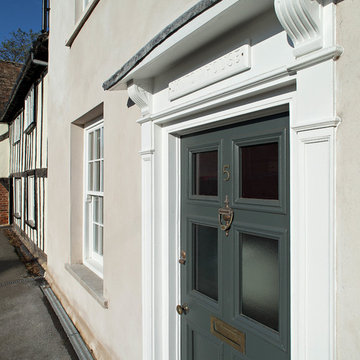
Peter Landers
ケンブリッジシャーにあるお手頃価格のカントリー風のおしゃれな家の外観 (漆喰サイディング、デュープレックス) の写真
ケンブリッジシャーにあるお手頃価格のカントリー風のおしゃれな家の外観 (漆喰サイディング、デュープレックス) の写真
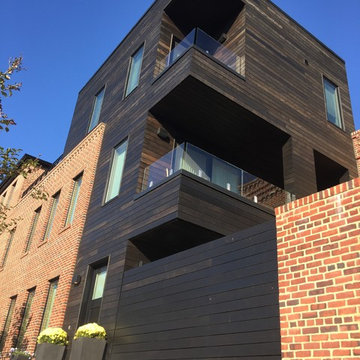
Cantilevered glass balconies overlook the courtyard below while providing a view to the water.
ボルチモアにある高級なモダンスタイルのおしゃれな家の外観 (混合材サイディング、アパート・マンション) の写真
ボルチモアにある高級なモダンスタイルのおしゃれな家の外観 (混合材サイディング、アパート・マンション) の写真
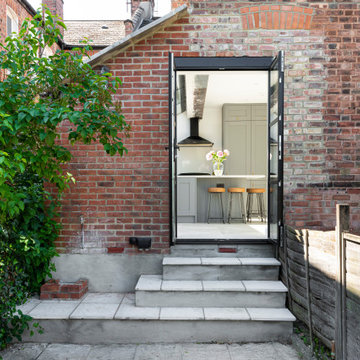
These Londoners came to us wanting to use a side infill to open up the ground floor and create a quirky, practical space that's ideal for family dining.
One of the top priorities on the homeowner’s wish list was to flood the newly created space with natural light. By including a beautiful glass ceiling that keeps the industrial style with the use of black metal, this space is perfect for both cooking and socialising.
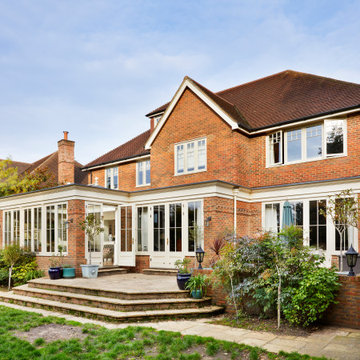
To ensure that these new additions would sit comfortably against the house and maintain continuity, we carried the architectural entablature across the entire west elevation. Blending them seamlessly into the property and completely modernising the rear of the home. The original extruded brickwork detailing that ran the length of the building, was also included in the brickwork of the new orangery. For further continuity, we replaced the lower portions of downpipes with our hoppers and downpipes finished in the same Upton White of the timber framework.
家の外観 (アパート・マンション、デュープレックス) の写真
68
