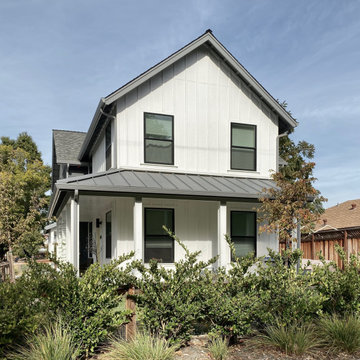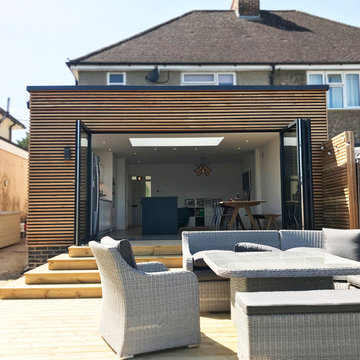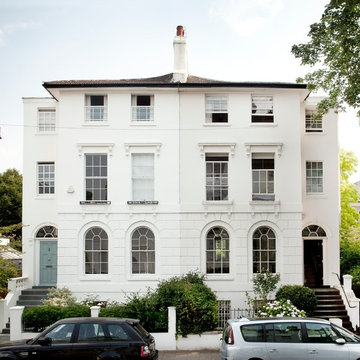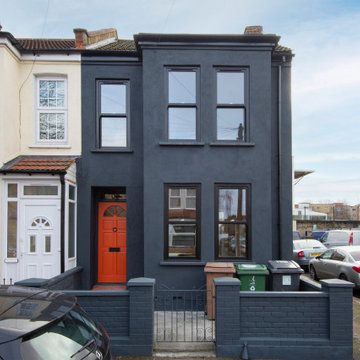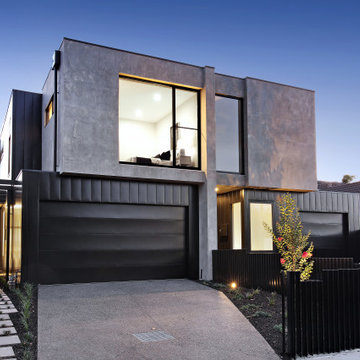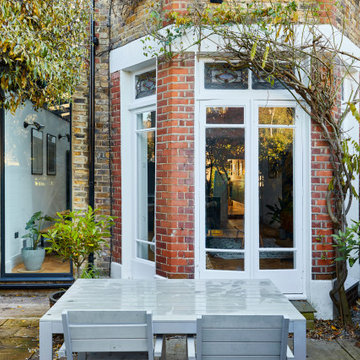家の外観 (アパート・マンション、デュープレックス) の写真
絞り込み:
資材コスト
並び替え:今日の人気順
写真 441〜460 枚目(全 6,748 枚)
1/3

Luxury side-by-side townhouse. Volume Vision
メルボルンにある高級な中くらいなモダンスタイルのおしゃれな家の外観 (コンクリート繊維板サイディング、デュープレックス) の写真
メルボルンにある高級な中くらいなモダンスタイルのおしゃれな家の外観 (コンクリート繊維板サイディング、デュープレックス) の写真

Nagold 2012 für haefele
Die großen, bislang ungenutzten Flachdächer mitten in den Städten zu erschließen, ist der
Grundgedanke, auf dem die Idee des
Loftcube basiert. Der Berliner Designer Werner Aisslinger will mit leichten, mobilen
Wohneinheiten diesen neuen, sonnigen
Lebensraum im großen Stil eröffnen und
vermarkten. Nach zweijährigen Vorarbeiten
präsentierten die Planer im Jahr 2003 den
Prototypen ihrer modularen Wohneinheiten
auf dem Flachdach des Universal Music
Gebäudes in Berlin.
Der Loftcube besteht aus einem Tragwerk mit aufgesteckten Fassadenelementen und einem variablen inneren Ausbausystem. Schneller als ein ein Fertighaus ist er innerhalb von 2-3 Tagen inklusive Innenausbau komplett aufgestellt. Zudem lässt sich der Loftcube in der gleichen Zeit auch wieder abbauen und an einen anderen Ort transportieren. Der Loftcube bietet bei Innenabmessungen von 6,25 x 6,25 m etwa 39 m2 Wohnfläche. Die nächst größere Einheit bietet bei rechteckigem Grundriss eine Raumgröße von 55 m2. Ausgehend von diesen Grundmodulen können - durch Brücken miteinander verbundener Einzelelemente - ganze Wohnlandschaften errichtet werden. Je nach Anforderung kann so die Wohnfläche im Laufe der Zeit den Bedürfnissen der Nutzer immer wieder angepasst werden. Die gewünschte Mobilität gewährleistet die auf
Containermaße begrenzte Größe aller
Bauteile. design: studio aisslinger Foto: Aisslinger
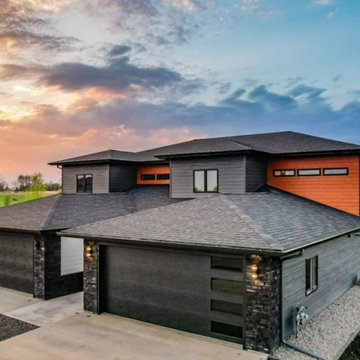
他の地域にあるお手頃価格の中くらいなコンテンポラリースタイルのおしゃれな家の外観 (混合材サイディング、マルチカラーの外壁、デュープレックス、下見板張り) の写真
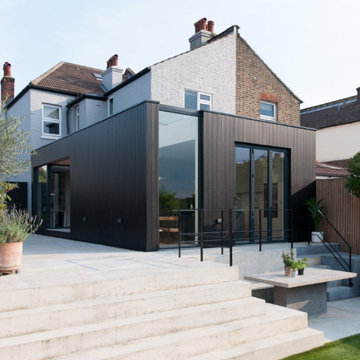
Rear and Side Facade with concrete built in seating and stairs
ロンドンにあるお手頃価格の中くらいなコンテンポラリースタイルのおしゃれな家の外観 (デュープレックス、混合材屋根) の写真
ロンドンにあるお手頃価格の中くらいなコンテンポラリースタイルのおしゃれな家の外観 (デュープレックス、混合材屋根) の写真
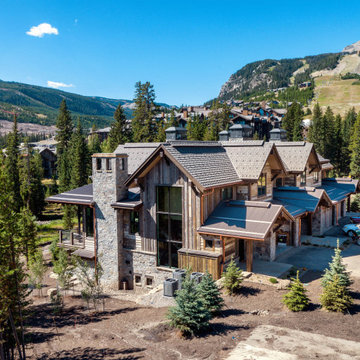
Project is in the final steps of completion
他の地域にあるラグジュアリーなラスティックスタイルのおしゃれな家の外観 (デュープレックス) の写真
他の地域にあるラグジュアリーなラスティックスタイルのおしゃれな家の外観 (デュープレックス) の写真
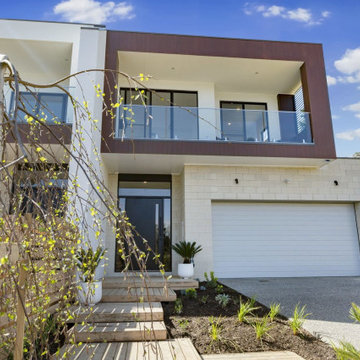
What a facade with impeccable street appeal. So many features with the black front door, timber feature, exposed aggregate driveway, timber steps, stone feature around the garage, feature lighting above the garage door, landscaping, the list goes on.
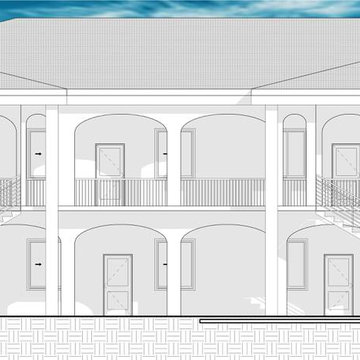
Custom Apartment Building design. Plans available for sale.
マイアミにある高級なコンテンポラリースタイルのおしゃれな家の外観 (漆喰サイディング、アパート・マンション) の写真
マイアミにある高級なコンテンポラリースタイルのおしゃれな家の外観 (漆喰サイディング、アパート・マンション) の写真
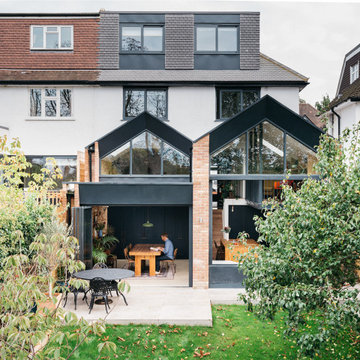
Extension and refurbishment of a semi-detached house in Hern Hill.
Extensions are modern using modern materials whilst being respectful to the original house and surrounding fabric.
Views to the treetops beyond draw occupants from the entrance, through the house and down to the double height kitchen at garden level.
From the playroom window seat on the upper level, children (and adults) can climb onto a play-net suspended over the dining table.
The mezzanine library structure hangs from the roof apex with steel structure exposed, a place to relax or work with garden views and light. More on this - the built-in library joinery becomes part of the architecture as a storage wall and transforms into a gorgeous place to work looking out to the trees. There is also a sofa under large skylights to chill and read.
The kitchen and dining space has a Z-shaped double height space running through it with a full height pantry storage wall, large window seat and exposed brickwork running from inside to outside. The windows have slim frames and also stack fully for a fully indoor outdoor feel.
A holistic retrofit of the house provides a full thermal upgrade and passive stack ventilation throughout. The floor area of the house was doubled from 115m2 to 230m2 as part of the full house refurbishment and extension project.
A huge master bathroom is achieved with a freestanding bath, double sink, double shower and fantastic views without being overlooked.
The master bedroom has a walk-in wardrobe room with its own window.
The children's bathroom is fun with under the sea wallpaper as well as a separate shower and eaves bath tub under the skylight making great use of the eaves space.
The loft extension makes maximum use of the eaves to create two double bedrooms, an additional single eaves guest room / study and the eaves family bathroom.
5 bedrooms upstairs.
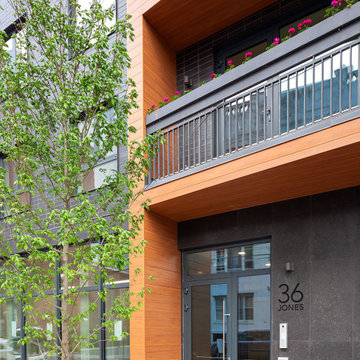
Main entry
ニューヨークにあるラグジュアリーなコンテンポラリースタイルのおしゃれな家の外観 (レンガサイディング、アパート・マンション、マルチカラーの外壁) の写真
ニューヨークにあるラグジュアリーなコンテンポラリースタイルのおしゃれな家の外観 (レンガサイディング、アパート・マンション、マルチカラーの外壁) の写真
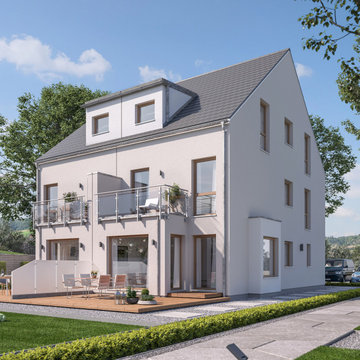
Das SOLUTION 117 bietet Wohnen im Doppelhaus in ganz unterschiedlichen Varianten. Mit der, die am besten zu eurem Lifestyle passt, findet ihr sicher euer Haus fürs Leben! Unglaublich geräumig zeigt sich beispielsweise die Variante 4. Auf zwei Vollgeschossen plus Dachgeschoss gibt es neben Kochen, Essen und Wohnen zwei Kinderzimmer mit Bad sowie ein traumhaftes Elternzimmer mit Ankleide und ebenfalls einem Bad. Lieben werdet ihr das Sitzfenster im Rechteck-Erker „Chillout”. Der schmal konzipierte Grundriss des SOLUTION 117 erfüllt zudem garantiert alle eure Anforderungen, um euren Traum vom Haus auch in einem urbanen Wohngebiet mit begrenzten Grundstücksflächen zu verwirklichen.
Foto: SOLUTION 117 XL V4
© Living Haus 2023
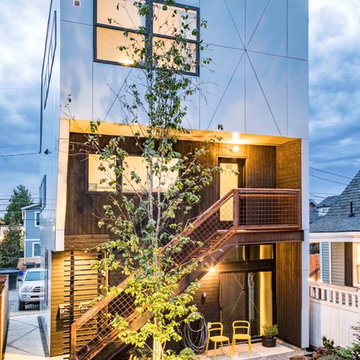
The project features a pair of modern residential duplexes with a landscaped courtyard in between. Each building contains a ground floor studio/workspace and a two-bedroom dwelling unit above, totaling four dwelling units in about 3,000 square feet of living space. The Prospect provides superior quality in rental housing via thoughtfully planned layouts, elegant interiors crafted from simple materials, and living-level access to outdoor amenity space.

The extension, finished in timber cladding to contrast against the red brick, leads out to the garden – ideal for entertaining.
他の地域にあるお手頃価格の中くらいなコンテンポラリースタイルのおしゃれな家の外観 (マルチカラーの外壁、デュープレックス、混合材屋根、縦張り) の写真
他の地域にあるお手頃価格の中くらいなコンテンポラリースタイルのおしゃれな家の外観 (マルチカラーの外壁、デュープレックス、混合材屋根、縦張り) の写真
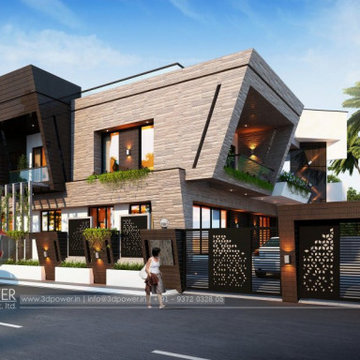
3d powers artists present another masterpeice 3d rendering of some of our unique and new building design, let us know how you find this latest modern home rendering by us. If you are planning to make 3d design for any of your project then contact us now on the following details to get the best deal
Whatsapp us on:
+91 9372032805
+91 8975253200
Email Us on:
info@3dpower.in
threedpower@gmail.com
For more details visit our website :
http://www.3dpower.in/
http://www.threedpower.com/
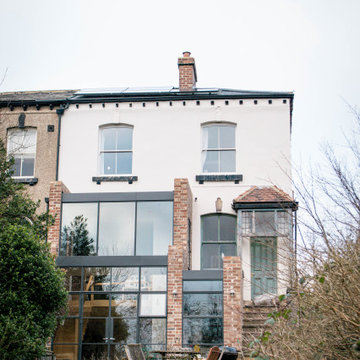
Two storey rear extension to a Victorian property that sits on a site with a large level change. The extension has a large double height space that connects the entrance and lounge areas to the Kitchen/Dining/Living and garden below. The space is filled with natural light due to the large expanses of crittall glazing, also allowing for amazing views over the landscape that falls away. Extension and house remodel by Butterfield Architecture Ltd.
家の外観 (アパート・マンション、デュープレックス) の写真
23
