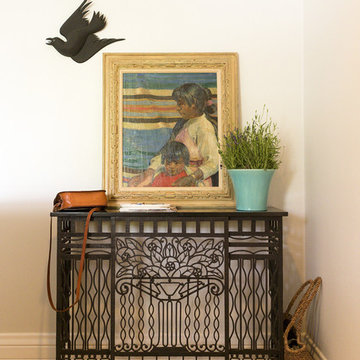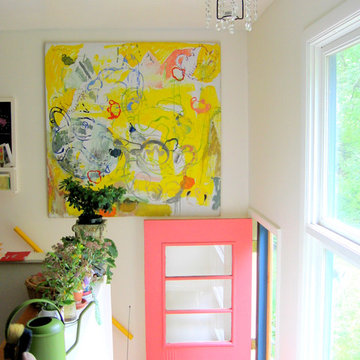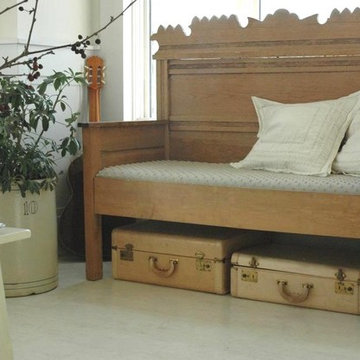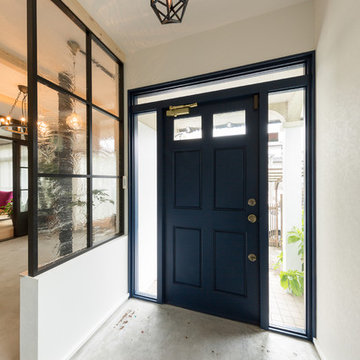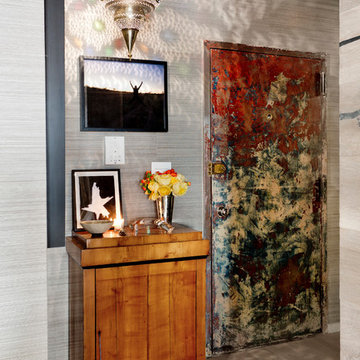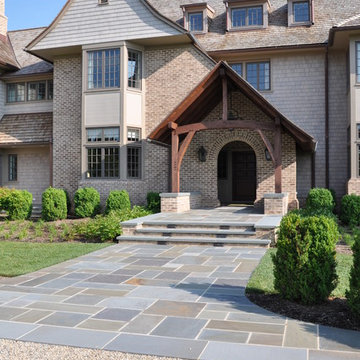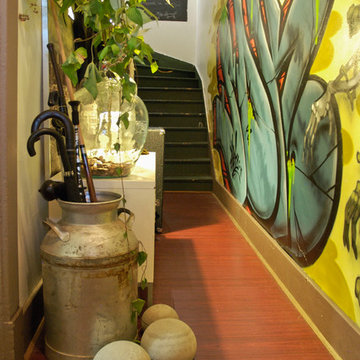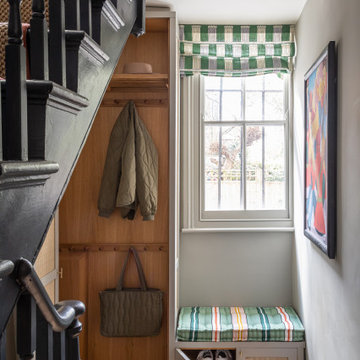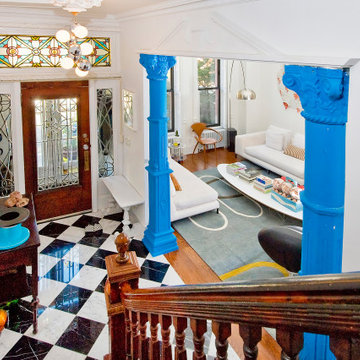エクレクティックスタイルの玄関の写真
絞り込み:
資材コスト
並び替え:今日の人気順
写真 341〜360 枚目(全 12,816 枚)
1/2
希望の作業にぴったりな専門家を見つけましょう
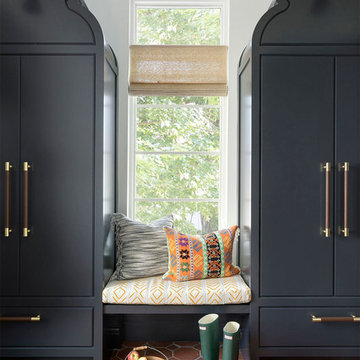
Architect: Charlie & Co. | Builder: Detail Homes | Photographer: Spacecrafting
ミネアポリスにあるエクレクティックスタイルのおしゃれな玄関の写真
ミネアポリスにあるエクレクティックスタイルのおしゃれな玄関の写真

Side door and mudroom plus powder room with wood clad wall.
ボストンにあるエクレクティックスタイルのおしゃれなマッドルーム (グレーの壁、スレートの床、黒いドア、グレーの床) の写真
ボストンにあるエクレクティックスタイルのおしゃれなマッドルーム (グレーの壁、スレートの床、黒いドア、グレーの床) の写真
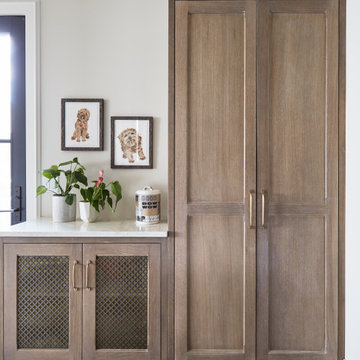
KitchenLab Interiors’ first, entirely new construction project in collaboration with GTH architects who designed the residence. KLI was responsible for all interior finishes, fixtures, furnishings, and design including the stairs, casework, interior doors, moldings and millwork. KLI also worked with the client on selecting the roof, exterior stucco and paint colors, stone, windows, and doors. The homeowners had purchased the existing home on a lakefront lot of the Valley Lo community in Glenview, thinking that it would be a gut renovation, but when they discovered a host of issues including mold, they decided to tear it down and start from scratch. The minute you look out the living room windows, you feel as though you're on a lakeside vacation in Wisconsin or Michigan. We wanted to help the homeowners achieve this feeling throughout the house - merging the causal vibe of a vacation home with the elegance desired for a primary residence. This project is unique and personal in many ways - Rebekah and the homeowner, Lorie, had grown up together in a small suburb of Columbus, Ohio. Lorie had been Rebekah's babysitter and was like an older sister growing up. They were both heavily influenced by the style of the late 70's and early 80's boho/hippy meets disco and 80's glam, and both credit their moms for an early interest in anything related to art, design, and style. One of the biggest challenges of doing a new construction project is that it takes so much longer to plan and execute and by the time tile and lighting is installed, you might be bored by the selections of feel like you've seen them everywhere already. “I really tried to pull myself, our team and the client away from the echo-chamber of Pinterest and Instagram. We fell in love with counter stools 3 years ago that I couldn't bring myself to pull the trigger on, thank god, because then they started showing up literally everywhere", Rebekah recalls. Lots of one of a kind vintage rugs and furnishings make the home feel less brand-spanking new. The best projects come from a team slightly outside their comfort zone. One of the funniest things Lorie says to Rebekah, "I gave you everything you wanted", which is pretty hilarious coming from a client to a designer.
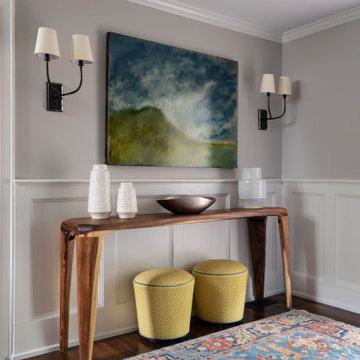
We brightened this foyer with custom wainscoting and added a rich brown paint to provide warmth and a cozy feel.
フィラデルフィアにあるお手頃価格の中くらいなエクレクティックスタイルのおしゃれな玄関ロビー (濃色無垢フローリング、羽目板の壁) の写真
フィラデルフィアにあるお手頃価格の中くらいなエクレクティックスタイルのおしゃれな玄関ロビー (濃色無垢フローリング、羽目板の壁) の写真
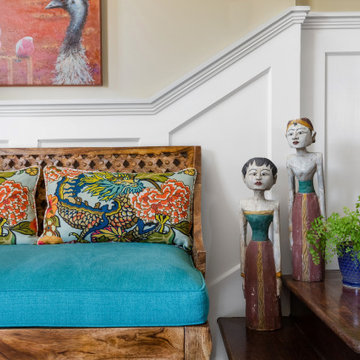
Bohemian-style foyer in Craftsman home
シアトルにある低価格の中くらいなエクレクティックスタイルのおしゃれな玄関ロビー (黄色い壁、ライムストーンの床、白いドア、黄色い床、羽目板の壁) の写真
シアトルにある低価格の中くらいなエクレクティックスタイルのおしゃれな玄関ロビー (黄色い壁、ライムストーンの床、白いドア、黄色い床、羽目板の壁) の写真

A bespoke folded metal staircase sweeps up a rich inchyra blue stairwell. The staircase is lit by a strip of LED lighting that is hidden beneath a bespoke charcoal black handrail. Vintage mid-century cocktail chairs have been reupholstered in a bold and brightly patterned Timorous Beasties fabric. A mix of contemporary ceramics and photography fills the walls creating an inviting vignette when people walk through the door.
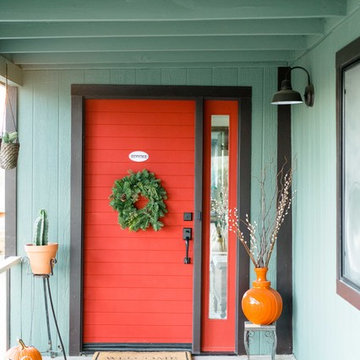
Photo by Sean Ryan Pierce
New Front Door painted Morocco Red by Behr. House painted Green Smoke by Farrow & Ball
他の地域にある広いエクレクティックスタイルのおしゃれな玄関ドア (赤いドア、緑の壁、コンクリートの床、グレーの床) の写真
他の地域にある広いエクレクティックスタイルのおしゃれな玄関ドア (赤いドア、緑の壁、コンクリートの床、グレーの床) の写真
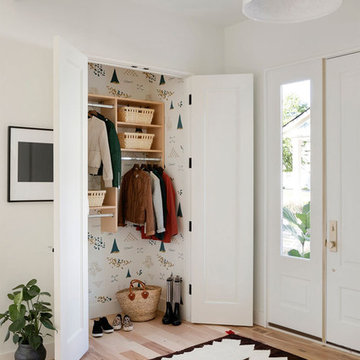
Architect: Charlie & Co. | Builder: Detail Homes | Photographer: Spacecrafting
ミネアポリスにあるエクレクティックスタイルのおしゃれな玄関 (白い壁、淡色無垢フローリング、白いドア、ベージュの床) の写真
ミネアポリスにあるエクレクティックスタイルのおしゃれな玄関 (白い壁、淡色無垢フローリング、白いドア、ベージュの床) の写真
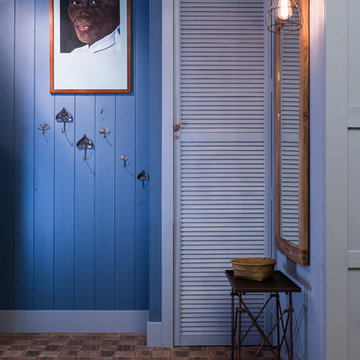
Проект и воплощение для гостиничной сети Апартаменты Моголя mogolapart.com
Фотограф-Дмитрий Цыренщиков
Дизайнер-Марина Чернова
サンクトペテルブルクにある低価格の小さなエクレクティックスタイルのおしゃれな玄関 (青い壁) の写真
サンクトペテルブルクにある低価格の小さなエクレクティックスタイルのおしゃれな玄関 (青い壁) の写真
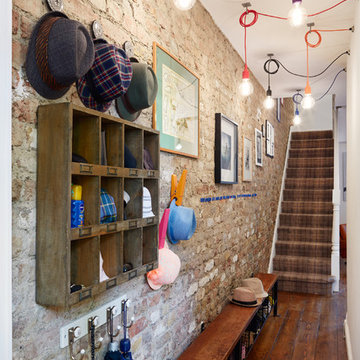
Make an entrance. Exposed brick wall and tartan carpet create a welcoming space with practical storage in the vintage gym bench and pigeon hole wall cabinet. Colourful hanging lights complete the look.
Photo: Andrew Beasley
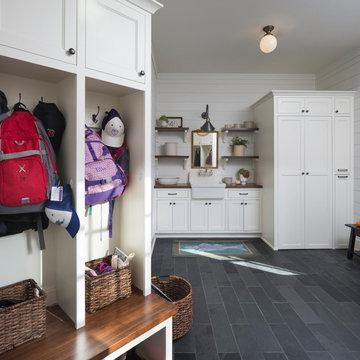
The client’s coastal New England roots inspired this Shingle style design for a lakefront lot. With a background in interior design, her ideas strongly influenced the process, presenting both challenge and reward in executing her exact vision. Vintage coastal style grounds a thoroughly modern open floor plan, designed to house a busy family with three active children. A primary focus was the kitchen, and more importantly, the butler’s pantry tucked behind it. Flowing logically from the garage entry and mudroom, and with two access points from the main kitchen, it fulfills the utilitarian functions of storage and prep, leaving the main kitchen free to shine as an integral part of the open living area.
An ARDA for Custom Home Design goes to
Royal Oaks Design
Designer: Kieran Liebl
From: Oakdale, Minnesota
エクレクティックスタイルの玄関の写真
18
