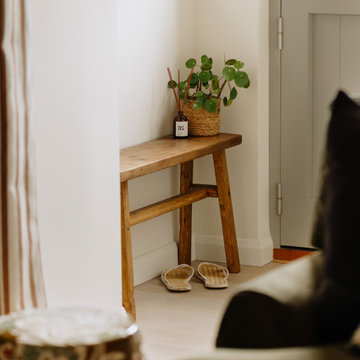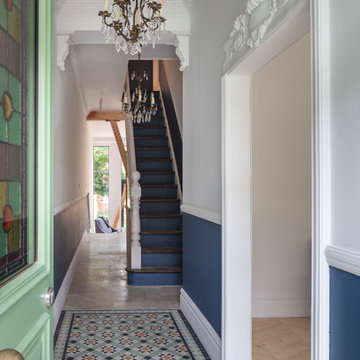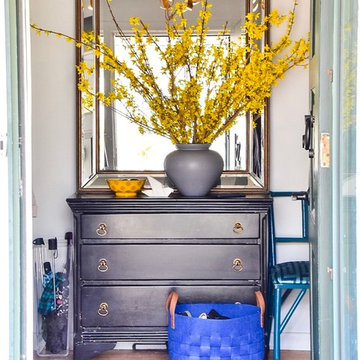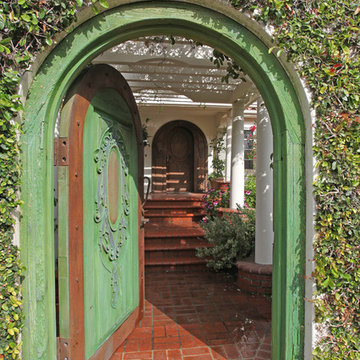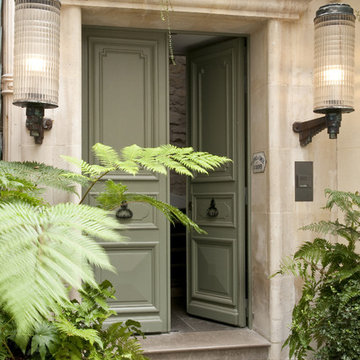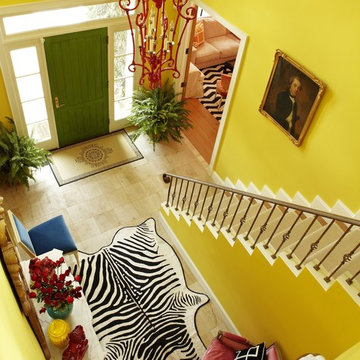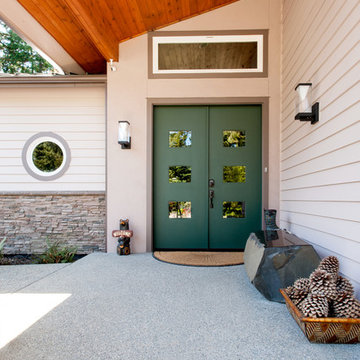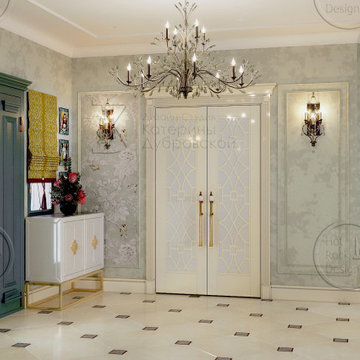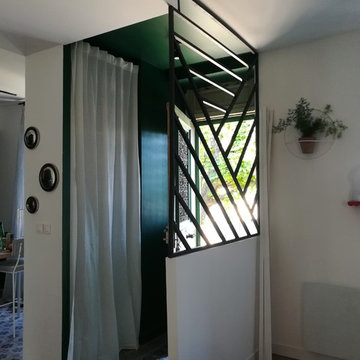エクレクティックスタイルの玄関 (緑のドア) の写真
絞り込み:
資材コスト
並び替え:今日の人気順
写真 1〜20 枚目(全 33 枚)
1/3
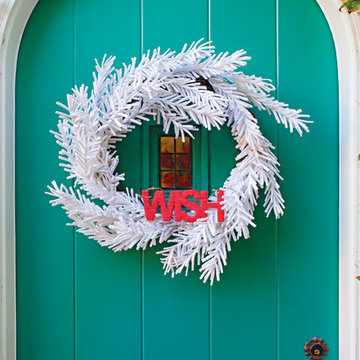
Bret Gum for Cottages and Bungalows
ロサンゼルスにあるエクレクティックスタイルのおしゃれな玄関 (緑のドア) の写真
ロサンゼルスにあるエクレクティックスタイルのおしゃれな玄関 (緑のドア) の写真
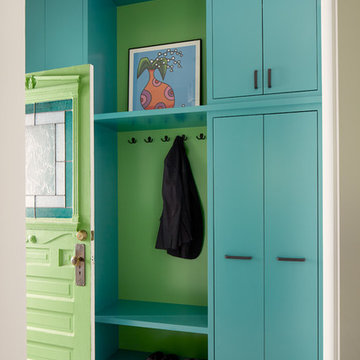
This entirely reconfigured home remodel in the Seattle Capitol Hill area now boasts colorful cabinetry and built-ins, a built-in bench with storage, and an inviting, multi-functional layout perfect for an urban family. Their love of food, music, and simplicity is reflected throughout the home.
Builder: Blue Sound Construction
Designer: MAKE Design
Photos: Alex Hayden
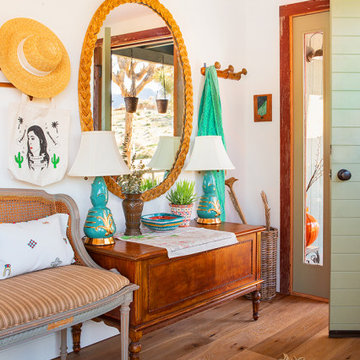
The entry to Quail's End has a vintage blanket chest used as a hallway catch-all, French Wall hooks, and a vintage French settee. The large wicker mirror came from Palm Beach, and the Navajo Rug works well with the style mix. Reclaimed barn wood was used throughout the house as door casings, to soften the plain mid-century door frames.
Photo by Bret Gum for Flea Market Decor Magazine
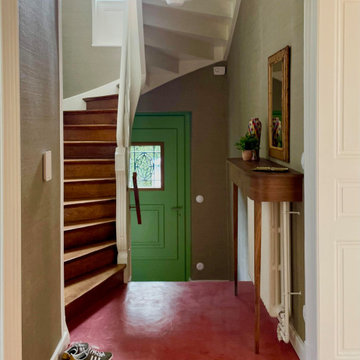
ストラスブールにある小さなエクレクティックスタイルのおしゃれな玄関ロビー (グレーの壁、コンクリートの床、緑のドア、ピンクの床、壁紙) の写真
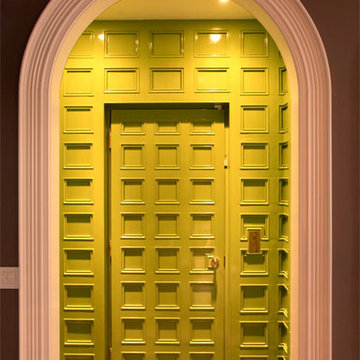
A fresh coat of green paint accentuates the intricacy of the existing paneled door.
© Eric Roth Photography
ボストンにあるエクレクティックスタイルのおしゃれな玄関 (緑のドア、パネル壁) の写真
ボストンにあるエクレクティックスタイルのおしゃれな玄関 (緑のドア、パネル壁) の写真
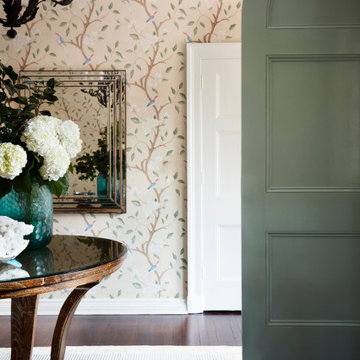
Photographer: Prue Ruscoe
シドニーにある中くらいなエクレクティックスタイルのおしゃれな玄関ドア (マルチカラーの壁、濃色無垢フローリング、緑のドア、茶色い床) の写真
シドニーにある中くらいなエクレクティックスタイルのおしゃれな玄関ドア (マルチカラーの壁、濃色無垢フローリング、緑のドア、茶色い床) の写真
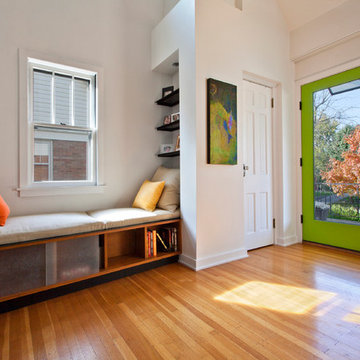
View of Entry Door, Coat Closet, and Window Seat Niche at Main Entry - Interior Architecture: HAUS | Architecture For Modern Lifestyles - Construction Management: WERK | Building Modern - Photo: HAUS | Architecture
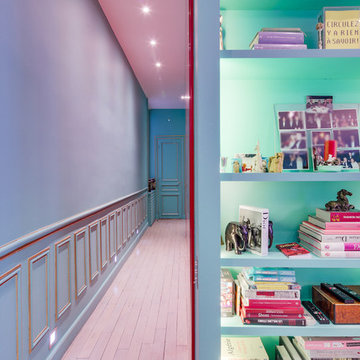
Le plan haussmannien d'origine a été transformé pour accueillir le nouveau programme souhaité par les clients.
La perspective du couloir, à l'origine amenant jusqu'au fond de l'appartement à été modifiée en créant une barrière visuelle en verre au nouvel emplacement de la cuisine.
Un grand placard laqué rouge sur mesure a été disposé à l'entrée.
Le boiseries d'origine ont été récupérées.
PHOTO: Harold Asencio
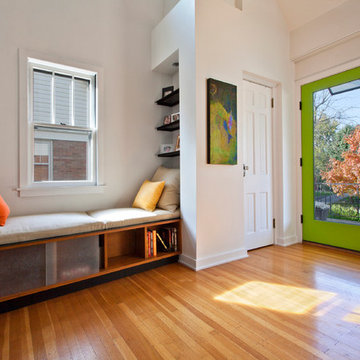
View of Entry Door, Coat Closet, and Window Seat Niche at Main Entry - Interior Architecture: HAUS | Architecture For Modern Lifestyles - Construction Management: WERK | Building Modern - Photo: HAUS | Architecture
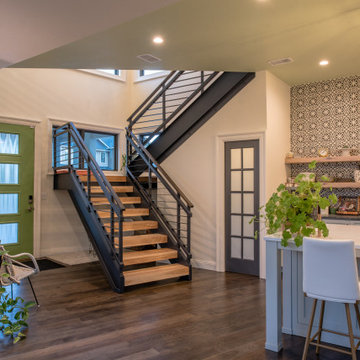
This home backs up to river-side bike path and the outdoor spaces and rear façade greet the passersby. The high contrast mix of white wall materials with the black windows, roof, and steel deck catches eyes and provokes a hand wave from the pedestrians. A balcony off the upstairs master suite is perched over back patio with a view to the river. The interior spaces are sculpted by an unexpected arrangement of angled walls and ceilings which inspires exciting spaces including an loft that overlooks the living room on one side and a unique angled stair on the other.
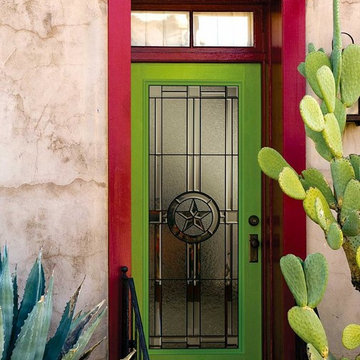
Elegant Star Series from ODL, with a star-shaped bevel, textured glass, and nickel or patina finish, is a softer take on the motif. It provides a medium level of privacy. More beautiful exterior entry doors available at your local Tri-Supply showroom
エクレクティックスタイルの玄関 (緑のドア) の写真
1
