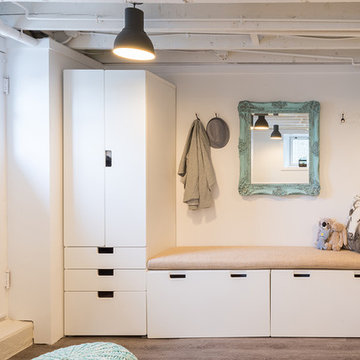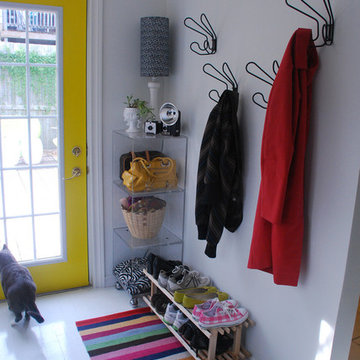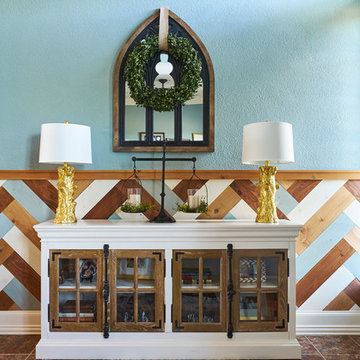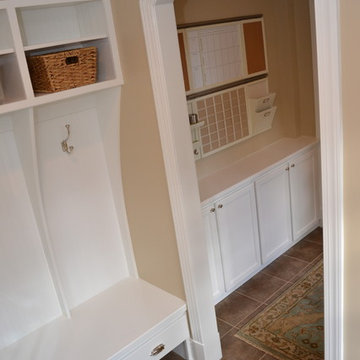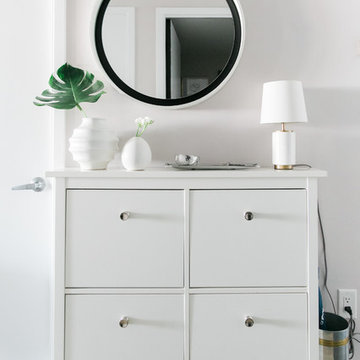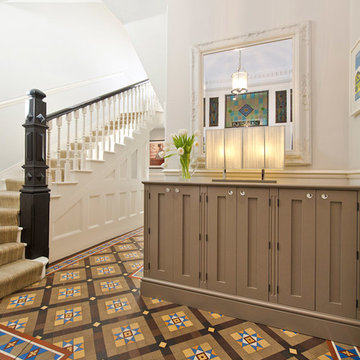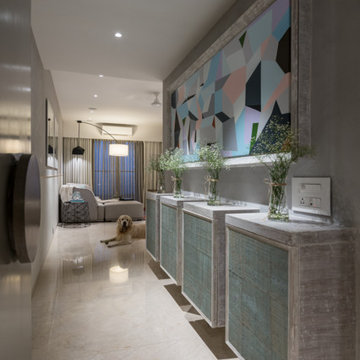エクレクティックスタイルのシューズクロークの写真
絞り込み:
資材コスト
並び替え:今日の人気順
写真 1〜20 枚目(全 55 枚)
1/3
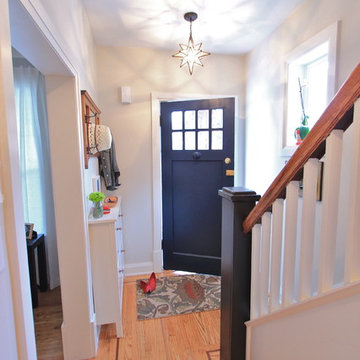
Small, urban foyer with original 1920's hardwood.
トロントにある低価格の小さなエクレクティックスタイルのおしゃれな玄関 (青いドア、グレーの壁、淡色無垢フローリング) の写真
トロントにある低価格の小さなエクレクティックスタイルのおしゃれな玄関 (青いドア、グレーの壁、淡色無垢フローリング) の写真
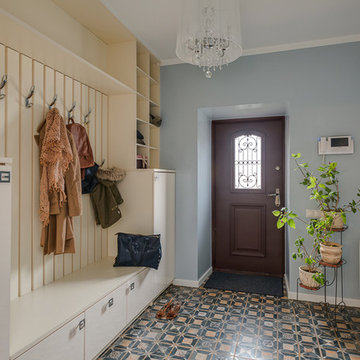
Таунхаус 350 кв.м. в Московской области - просторный и светлый дом для комфортной жизни семьи с двумя детьми, в котором есть место семейным традициям. И в котором, в то же время, для каждого члена семьи и гостя этого дома найдется свой уединенный уголок. Дизайнер Алена Николаева
We collaborated with the interior designer on several designs before making this shoe storage cabinet. A busy Beacon Hill Family needs a place to land when they enter from the street. The narrow entry hall only has about 9" left once the door is opened and it needed to fit under the doorknob as well.
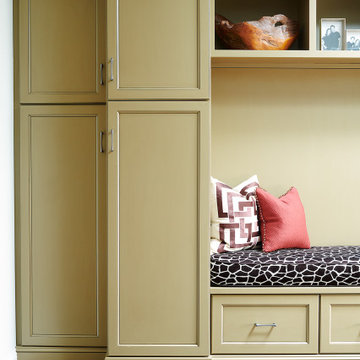
Customized mudroom storage in a greenish tan color incorporates a giraffe-patterned cushion and lots of space to tuck away coats, shoes, and home office equipment.
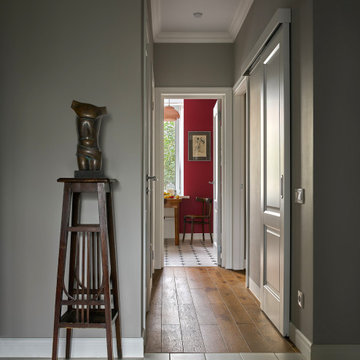
Во время планировки был убран большой шкаф с антресолями в коридоре, а вместо него сделали удобную кладовку с раздвижной дверью.
На жардиньерке — скульптура Андрея Антонова «Торс» (авторская копия, бронза)
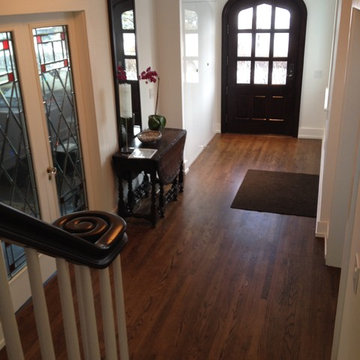
White Closet Cabinet Nexs cabinets Inc
カルガリーにある高級な中くらいなエクレクティックスタイルのおしゃれな玄関 (白い壁、無垢フローリング、濃色木目調のドア) の写真
カルガリーにある高級な中くらいなエクレクティックスタイルのおしゃれな玄関 (白い壁、無垢フローリング、濃色木目調のドア) の写真
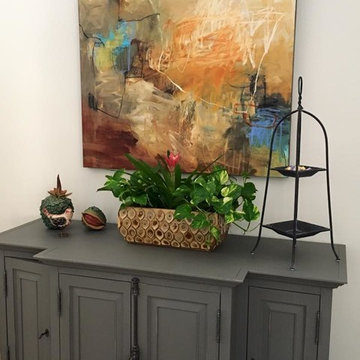
Our client had a collection of beautiful artwork that she wanted use in her new home. This project included renovation of new home, space planning of existing and new furniture and minimal time frame to make it all happen. Our main focus was the display of artwork. We used French canvas on the walls and neutral pallet to enhance the collection.
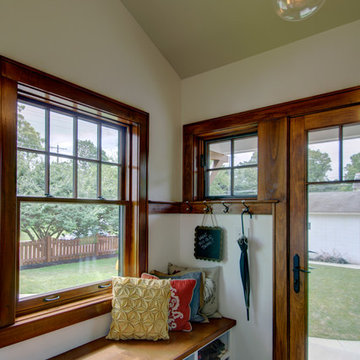
"A Kitchen for Architects" by Jamee Parish Architects, LLC. This project is within an old 1928 home. The kitchen was expanded and a small addition was added to provide a mudroom and powder room. It was important the the existing character in this home be complimented and mimicked in the new spaces.
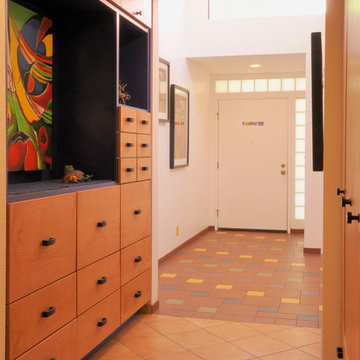
Morse Remodeling, Inc. and Custom Homes designed and built whole house remodel including front entry, dining room, and half bath addition. Customer also wished to construct new music room at the back yard. Design included keeping the existing sliding glass door to allow light and vistas from the backyard to be seen from the existing family room. The customer wished to display their own artwork throughout the house and emphasize the colorful creations by using the artwork's pallet and blend into the home seamlessly. A mix of modern design and contemporary styles were used for the front room addition. Color is emphasized throughout with natural light spilling in through clerestory windows and frosted glass block.
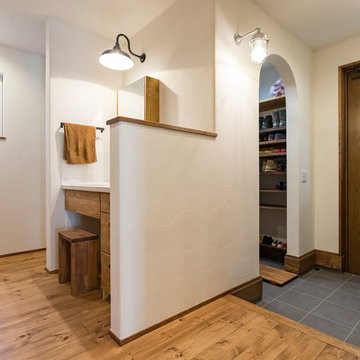
ゲストも気兼ねなく手洗いができる間取り
名古屋にあるエクレクティックスタイルのおしゃれな玄関 (白い壁、濃色無垢フローリング、濃色木目調のドア、茶色い床) の写真
名古屋にあるエクレクティックスタイルのおしゃれな玄関 (白い壁、濃色無垢フローリング、濃色木目調のドア、茶色い床) の写真
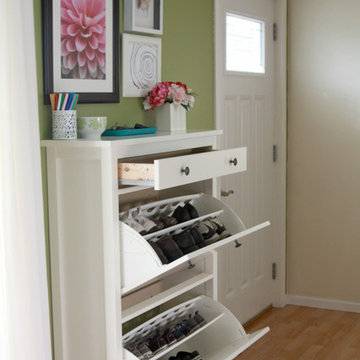
Professional Organizing with IKEA shoe cabinet. Total cost 99 dollars!
サンディエゴにあるエクレクティックスタイルのおしゃれなシューズクロークの写真
サンディエゴにあるエクレクティックスタイルのおしゃれなシューズクロークの写真
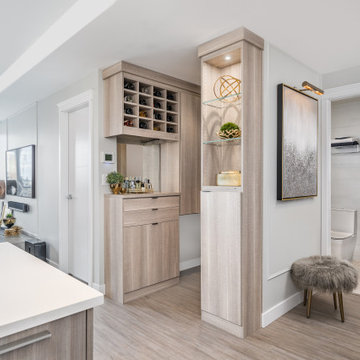
This small condo's storage woes include no hall closet. The solution is to turn an empty vestibule into a multi-functional custom-built storage area that contains wine storage; display shelves; a make up area; shoe and boot storage; and a space for coats and small household appliances. The materials chosen complement the kitchen cabinetry and works seamlessly in the room.
Photo: Caydence Photography
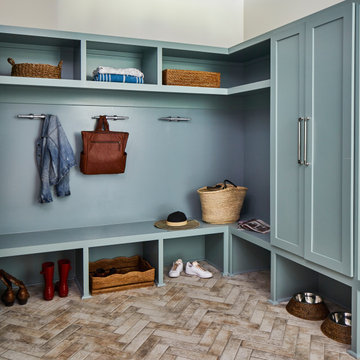
A view of the mud room just off the 3 car garage. We choose to use a herringbone tile that is scratch resistant and easy to clean.
他の地域にあるラグジュアリーな広いエクレクティックスタイルのおしゃれな玄関 (白い壁、濃色無垢フローリング、茶色い床) の写真
他の地域にあるラグジュアリーな広いエクレクティックスタイルのおしゃれな玄関 (白い壁、濃色無垢フローリング、茶色い床) の写真
エクレクティックスタイルのシューズクロークの写真
1
