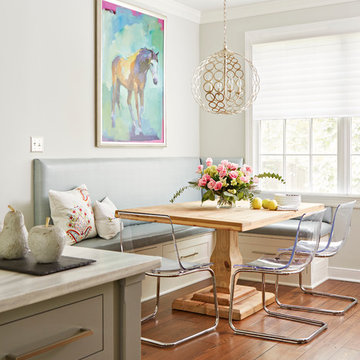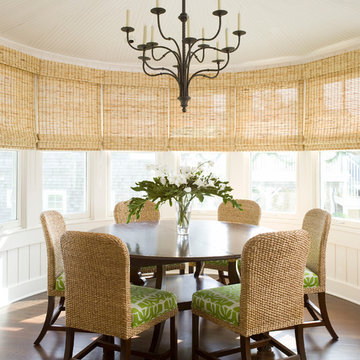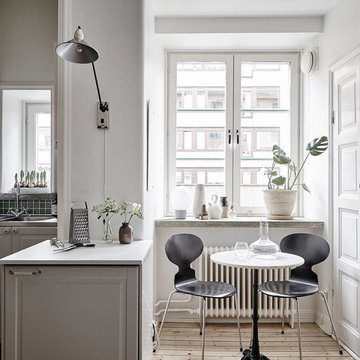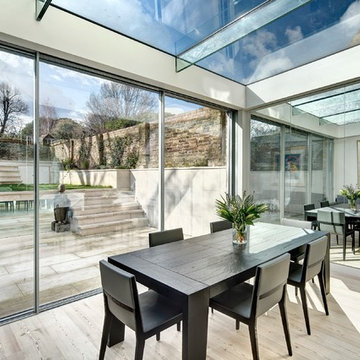ダイニングキッチンの写真
絞り込み:
資材コスト
並び替え:今日の人気順
写真 2481〜2500 枚目(全 78,400 枚)
1/2
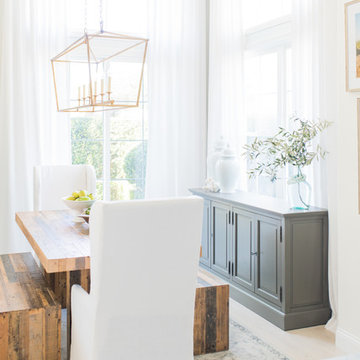
Steph Anderson Photography
オレンジカウンティにあるお手頃価格の中くらいなカントリー風のおしゃれなダイニングキッチン (淡色無垢フローリング) の写真
オレンジカウンティにあるお手頃価格の中くらいなカントリー風のおしゃれなダイニングキッチン (淡色無垢フローリング) の写真
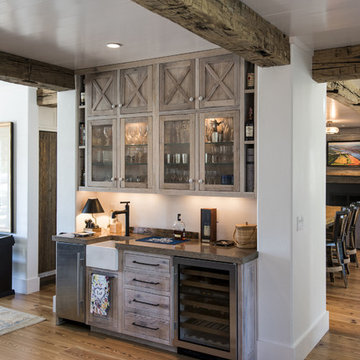
Photography by Andrew Hyslop
ルイビルにある中くらいなトランジショナルスタイルのおしゃれなダイニングキッチン (白い壁、無垢フローリング) の写真
ルイビルにある中くらいなトランジショナルスタイルのおしゃれなダイニングキッチン (白い壁、無垢フローリング) の写真
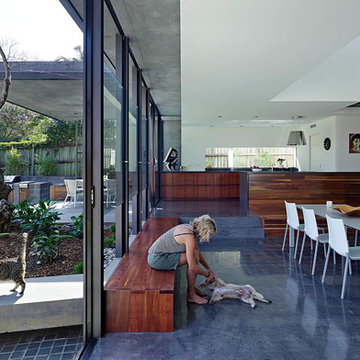
Builder- Natural LIfestyle Homes, My House Builders
Photos- Christopher F Jones
ブリスベンにあるコンテンポラリースタイルのおしゃれなダイニングキッチン (白い壁、コンクリートの床) の写真
ブリスベンにあるコンテンポラリースタイルのおしゃれなダイニングキッチン (白い壁、コンクリートの床) の写真
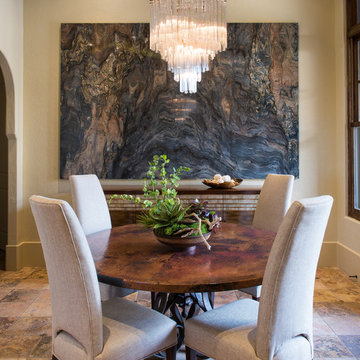
Designed by Barbara Gilbert Interiors
ダラスにある高級な中くらいなトランジショナルスタイルのおしゃれなダイニングキッチン (ベージュの壁、暖炉なし、セラミックタイルの床) の写真
ダラスにある高級な中くらいなトランジショナルスタイルのおしゃれなダイニングキッチン (ベージュの壁、暖炉なし、セラミックタイルの床) の写真
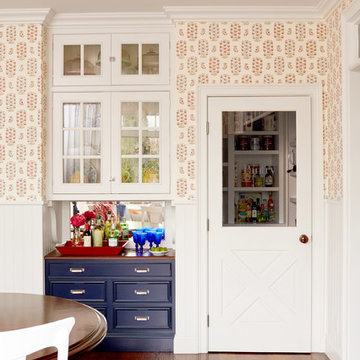
David Tsay for HGTV Magazine
ロサンゼルスにある広いトラディショナルスタイルのおしゃれなダイニングキッチン (淡色無垢フローリング) の写真
ロサンゼルスにある広いトラディショナルスタイルのおしゃれなダイニングキッチン (淡色無垢フローリング) の写真
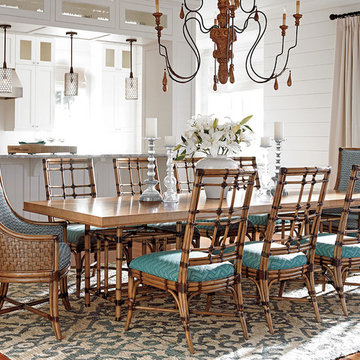
Bright and airy dining space finished in a tropical style. The space features Twin Palms furnishings from Tommy Bahama Home. The wood rectangular table can seat ten comfortably, while the dining chairs can be customized in any fabric.
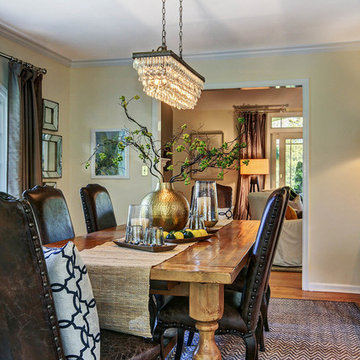
Casual, eclectic style. Bernardsville Interior Designer
ニューヨークにある低価格の中くらいなエクレクティックスタイルのおしゃれなダイニングキッチン (白い壁、無垢フローリング、暖炉なし) の写真
ニューヨークにある低価格の中くらいなエクレクティックスタイルのおしゃれなダイニングキッチン (白い壁、無垢フローリング、暖炉なし) の写真
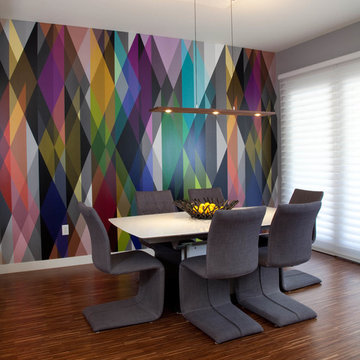
Gail Owens photography
サンディエゴにある小さなコンテンポラリースタイルのおしゃれなダイニングキッチン (マルチカラーの壁、無垢フローリング) の写真
サンディエゴにある小さなコンテンポラリースタイルのおしゃれなダイニングキッチン (マルチカラーの壁、無垢フローリング) の写真
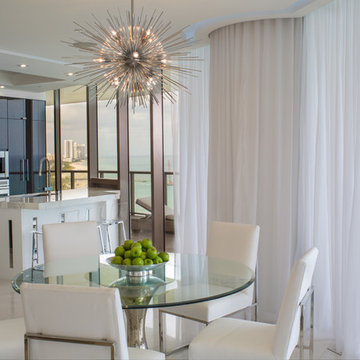
マイアミにある中くらいなコンテンポラリースタイルのおしゃれなダイニングキッチン (大理石の床、横長型暖炉、石材の暖炉まわり、白い床) の写真
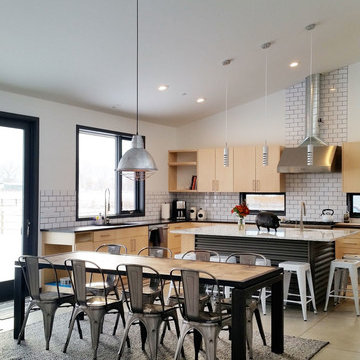
After their Niwot, Colorado, home was inundated with floodwater and mud in the historic 2013 flood, the owners brought their “glass is half full” zest for life to the process of restarting their lives in a modest budget-conscious home. It wouldn’t have been possible without the goodwill of neighbors, friends, strangers, donated services, and their own grit and full engagement in the building process.
Water-shed Revival is a 2000 square foot home designed for social engagement, inside-outside living, the joy of cooking, and soaking in the sun and mountain views. The lofty space under the shed roof speaks of farm structures, but with a twist of the modern vis-à-vis clerestory windows and glass walls. Concrete floors act as a passive solar heat sink for a constant sense of thermal comfort, not to mention a relief for muddy pet paw cleanups. Cost-effective structure and material choices, such as corrugated metal and HardiePanel siding, point this home and this couple toward a renewed future.
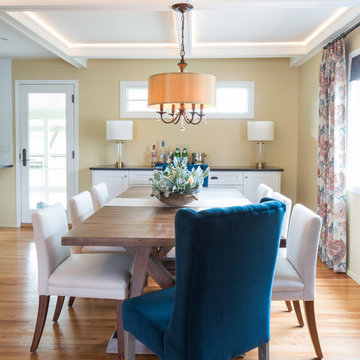
These "empty nesters" were ready to update their kitchen after 20+ years in their home. A new layout and additional counter space were priorities, as were updated cabinets to give the kitchen new life. New furnishings and a coffered ceiling in the dining room transformed their home into a beautiful, architecturally interesting space.
Adrian Shellard Photography
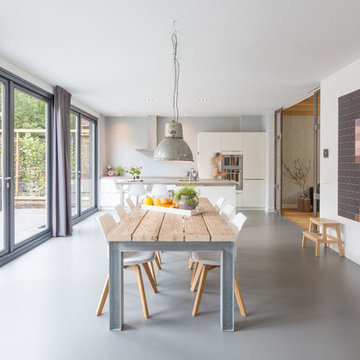
BYTR architects designd the extension of this charming detached house in the old town of Zeist (NL). The characteristic contour of the existing home is used as a reference for the of 19th century house. Two modern gable roofs, together with the historical mansard roof make a surprising composition.
The extension of the house has doubled the living space. Despite the increase in volume, you experience the new building from the street as a little addition. The extension is hidden behind the existing building. Also inside you experience the expressive roof shape which creates a spacious and contemporary atmosphere.
The monolithic extension contrasts in materials and detailing of the existing house. The relief of the old brick walls defines the contrast with the anthracite flat façade panel of the extension.
The interior also shows the contrast between old and new. Through a large sliding façade you step into the modern living kitchen. A tight plastered ceiling and concrete floor stands in contracst to the original wooden beams and an oak parquet. Classic and modern brought together in a charming way.
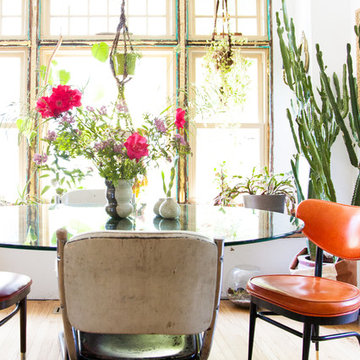
Photo: A Darling Felicity Photography © 2015 Houzz
ポートランドにある低価格の小さなエクレクティックスタイルのおしゃれなダイニングキッチン (白い壁、無垢フローリング) の写真
ポートランドにある低価格の小さなエクレクティックスタイルのおしゃれなダイニングキッチン (白い壁、無垢フローリング) の写真
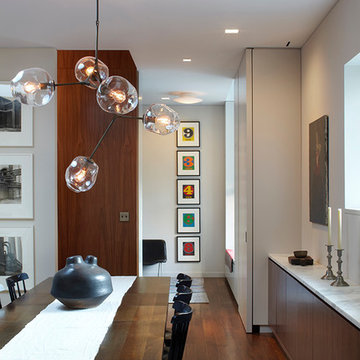
View from Home Office/Guest Bedroom toward the Dining Area.
Custom built-in credenza.
Karen Karnes ceramic.
Lindsey Edelman pendant.
ニューヨークにある広いモダンスタイルのおしゃれなダイニングキッチン (白い壁、無垢フローリング) の写真
ニューヨークにある広いモダンスタイルのおしゃれなダイニングキッチン (白い壁、無垢フローリング) の写真
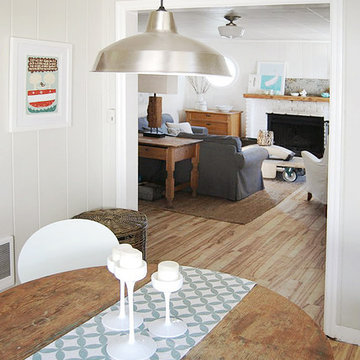
We painted all the knotted pine paneling with Behr paint. Candles from Ikea, chairs from Target, pendant light from Home Depot. Wall art and table runner from Etsy, basket from Home Goods. Table found at an antiques fair.
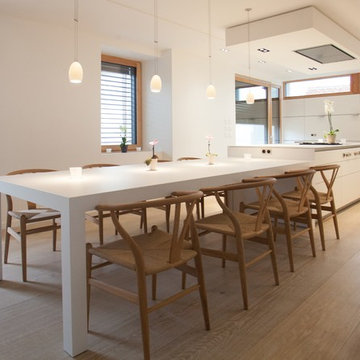
Photos: Sophie Cousin
Table bulthaup c2 chaises Carl Hansen CH24 chêne huilé Luminaires OH China Tobias Grau
ディジョンにある高級な広いコンテンポラリースタイルのおしゃれなダイニングキッチン (白い壁、淡色無垢フローリング、暖炉なし) の写真
ディジョンにある高級な広いコンテンポラリースタイルのおしゃれなダイニングキッチン (白い壁、淡色無垢フローリング、暖炉なし) の写真
ダイニングキッチンの写真
125
