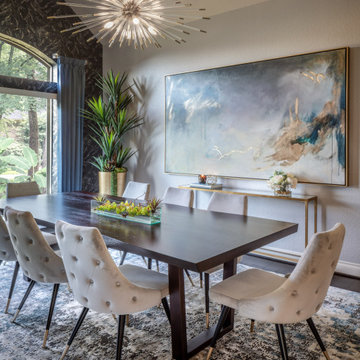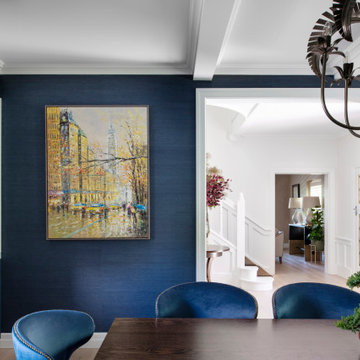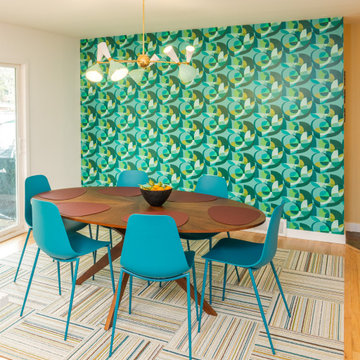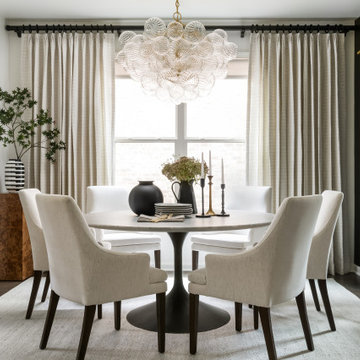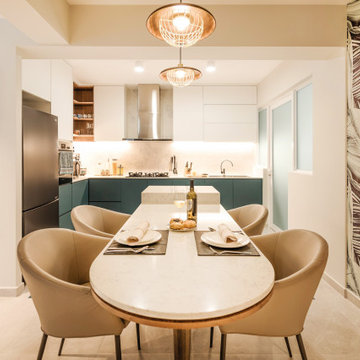ダイニングキッチン (壁紙) の写真
絞り込み:
資材コスト
並び替え:今日の人気順
写真 1〜20 枚目(全 1,141 枚)
1/3

Design: "Chanteur Antiqued". Installed above a chair rail in this traditional dining room.
他の地域にある高級な広いトラディショナルスタイルのおしゃれなダイニングキッチン (青い壁、壁紙) の写真
他の地域にある高級な広いトラディショナルスタイルのおしゃれなダイニングキッチン (青い壁、壁紙) の写真

Zoffany ombre wallpaper
サンフランシスコにある巨大なコンテンポラリースタイルのおしゃれなダイニングキッチン (青い壁、無垢フローリング、壁紙) の写真
サンフランシスコにある巨大なコンテンポラリースタイルのおしゃれなダイニングキッチン (青い壁、無垢フローリング、壁紙) の写真

A dining area oozing period style and charm. The original William Morris 'Strawberry Fields' wallpaper design was launched in 1864. This isn't original but has possibly been on the walls for over twenty years. The Anaglypta paper on the ceiling js given a new lease of life by painting over the tired old brilliant white paint and the fire place has elegantly takes centre stage.

ワシントンD.C.にある高級な中くらいなトランジショナルスタイルのおしゃれなダイニングキッチン (茶色い壁、濃色無垢フローリング、暖炉なし、茶色い床、折り上げ天井、壁紙) の写真

brass cabinet hardware, kitchen diner, parquet floor, wooden table
グロスタシャーにあるエクレクティックスタイルのおしゃれなダイニングキッチン (黄色い壁、暖炉なし、グレーの床、壁紙) の写真
グロスタシャーにあるエクレクティックスタイルのおしゃれなダイニングキッチン (黄色い壁、暖炉なし、グレーの床、壁紙) の写真

A whimsical English garden was the foundation and driving force for the design inspiration. A lingering garden mural wraps all the walls floor to ceiling, while a union jack wood detail adorns the existing tray ceiling, as a nod to the client’s English roots. Custom heritage blue base cabinets and antiqued white glass front uppers create a beautifully balanced built-in buffet that stretches the east wall providing display and storage for the client's extensive inherited China collection.

Martha O'Hara Interiors, Interior Design & Photo Styling | City Homes, Builder | Troy Thies, Photography
Please Note: All “related,” “similar,” and “sponsored” products tagged or listed by Houzz are not actual products pictured. They have not been approved by Martha O’Hara Interiors nor any of the professionals credited. For information about our work, please contact design@oharainteriors.com.
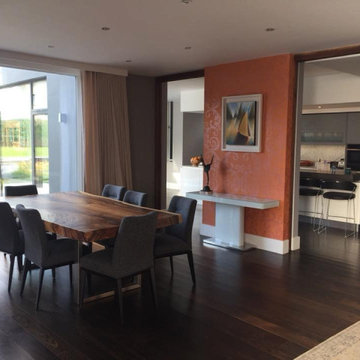
Client wanted this dining /living room to have a warm and comfortable ambiance. I achieved this by adding warm colours, curtains and textured wallpaper, available to order through Hogan Interiors
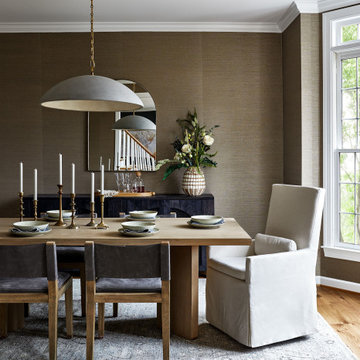
The perfect spot to entertain guests. This lovely dining room sets the mood for the perfect dinner party. Wrapped in the warmth of the textured grasscloth wallcovering and the cozy feel of the slipcovered and leather seating mix.
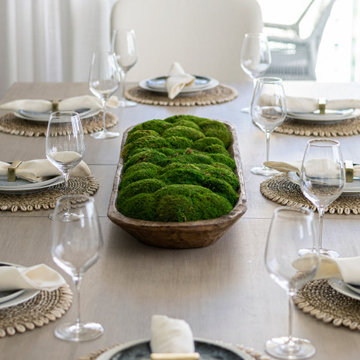
Complete Gut and Renovation in this Penthouse located in Miami Beach
Dining Room Accessories and Staging
マイアミにあるラグジュアリーな広いビーチスタイルのおしゃれなダイニングキッチン (ベージュの壁、クッションフロア、暖炉なし、茶色い床、壁紙) の写真
マイアミにあるラグジュアリーな広いビーチスタイルのおしゃれなダイニングキッチン (ベージュの壁、クッションフロア、暖炉なし、茶色い床、壁紙) の写真

Vista notturna.
Le fonti luminose artificiali sono molto variegate per creare differenti scenari, grazie anche al sistema domotico.
ミラノにあるラグジュアリーな巨大なコンテンポラリースタイルのおしゃれなダイニングキッチン (白い壁、無垢フローリング、両方向型暖炉、漆喰の暖炉まわり、ベージュの床、壁紙) の写真
ミラノにあるラグジュアリーな巨大なコンテンポラリースタイルのおしゃれなダイニングキッチン (白い壁、無垢フローリング、両方向型暖炉、漆喰の暖炉まわり、ベージュの床、壁紙) の写真
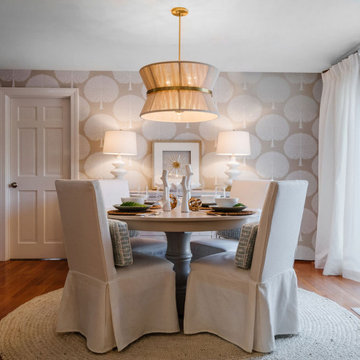
Beautiful wallpaper gives this dining room a sophisticated look without being too stuffy.
ボストンにあるトランジショナルスタイルのおしゃれなダイニングキッチン (壁紙) の写真
ボストンにあるトランジショナルスタイルのおしゃれなダイニングキッチン (壁紙) の写真
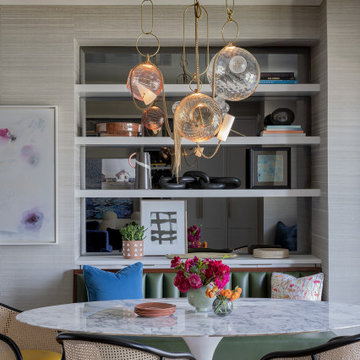
Photography by Michael J. Lee Photography
ボストンにある高級な中くらいなおしゃれなダイニングキッチン (グレーの壁、無垢フローリング、壁紙) の写真
ボストンにある高級な中くらいなおしゃれなダイニングキッチン (グレーの壁、無垢フローリング、壁紙) の写真
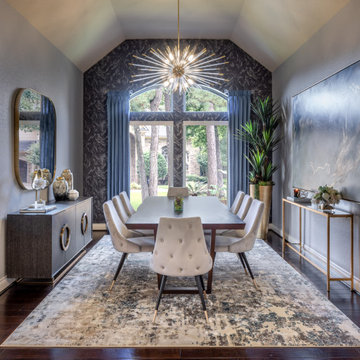
ヒューストンにある高級な中くらいなトランジショナルスタイルのおしゃれなダイニングキッチン (グレーの壁、セラミックタイルの床、ベージュの床、壁紙) の写真
ダイニングキッチン (壁紙) の写真
1

