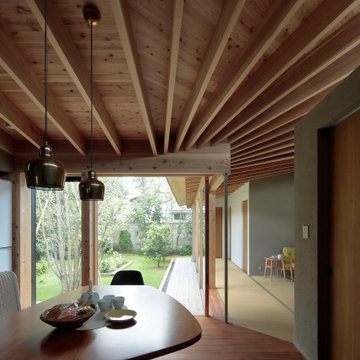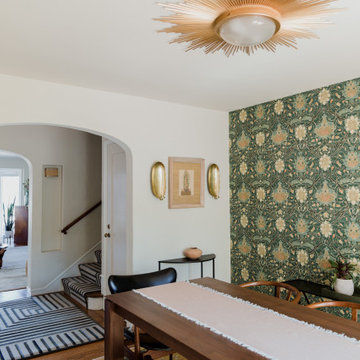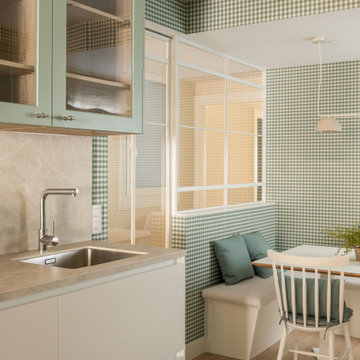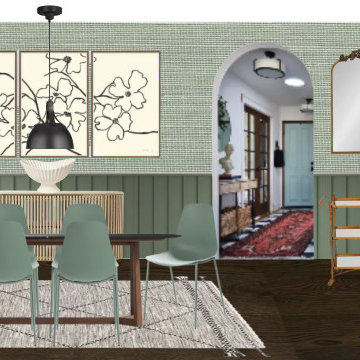ダイニングキッチン (緑の壁、壁紙) の写真
絞り込み:
資材コスト
並び替え:今日の人気順
写真 1〜20 枚目(全 52 枚)
1/4

This 1960's home needed a little love to bring it into the new century while retaining the traditional charm of the house and entertaining the maximalist taste of the homeowners. Mixing bold colors and fun patterns were not only welcome but a requirement, so this home got a fun makeover in almost every room!
Original brick floors laid in a herringbone pattern had to be retained and were a great element to design around. They were stripped, washed, stained, and sealed. Wainscot paneling covers the bottom portion of the walls, while the upper is covered in an eye-catching wallpaper from Eijffinger's Pip Studio 3 collection.
The opening to the kitchen was enlarged to create a more open space, but still keeping the lines defined between the two rooms. New exterior doors and windows halved the number of mullions and increased visibility to the back yard. A fun pink chandelier chosen by the homeowner brings the room to life.

For the Richmond Symphony Showhouse in 2018. This room was designed by David Barden Designs, photographed by Ansel Olsen. The Mural is "Bel Aire" in the "Emerald" colorway. Installed above a chair rail that was painted to match.

A table space to gather people together. The dining table is a Danish design and is extendable, set against a contemporary Nordic forest mural.
ロンドンにあるラグジュアリーな巨大な北欧スタイルのおしゃれなダイニングキッチン (コンクリートの床、グレーの床、緑の壁、暖炉なし、壁紙) の写真
ロンドンにあるラグジュアリーな巨大な北欧スタイルのおしゃれなダイニングキッチン (コンクリートの床、グレーの床、緑の壁、暖炉なし、壁紙) の写真
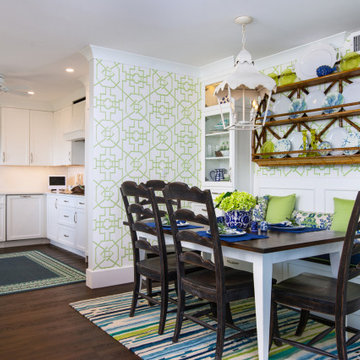
This charming dining area was created with built-ins providing a storage bench for seating and cabinets flanking either side for display and storage purposes. The large plate rack brings a unique design to this charming area. The table can be turned and expanded for additional seating. Opposite the area shown is a coffee station, complete with wine storage, additional glass cabinets and storage below.
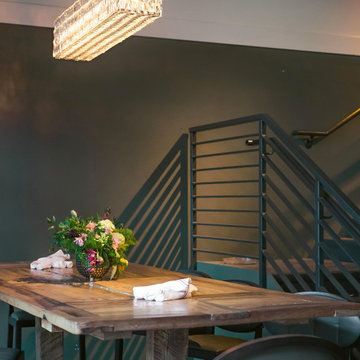
Julep Restaurant Dining Room Design
デンバーにある広いエクレクティックスタイルのおしゃれなダイニングキッチン (緑の壁、コンクリートの床、グレーの床、表し梁、壁紙) の写真
デンバーにある広いエクレクティックスタイルのおしゃれなダイニングキッチン (緑の壁、コンクリートの床、グレーの床、表し梁、壁紙) の写真

Rustic yet refined, this modern country retreat blends old and new in masterful ways, creating a fresh yet timeless experience. The structured, austere exterior gives way to an inviting interior. The palette of subdued greens, sunny yellows, and watery blues draws inspiration from nature. Whether in the upholstery or on the walls, trailing blooms lend a note of softness throughout. The dark teal kitchen receives an injection of light from a thoughtfully-appointed skylight; a dining room with vaulted ceilings and bead board walls add a rustic feel. The wall treatment continues through the main floor to the living room, highlighted by a large and inviting limestone fireplace that gives the relaxed room a note of grandeur. Turquoise subway tiles elevate the laundry room from utilitarian to charming. Flanked by large windows, the home is abound with natural vistas. Antlers, antique framed mirrors and plaid trim accentuates the high ceilings. Hand scraped wood flooring from Schotten & Hansen line the wide corridors and provide the ideal space for lounging.
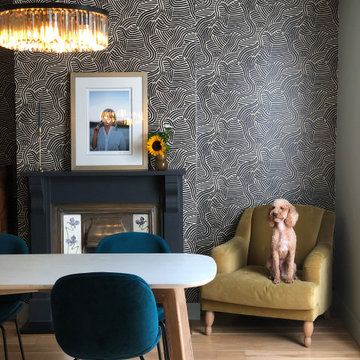
Dining space
ロンドンにあるお手頃価格の中くらいなコンテンポラリースタイルのおしゃれなダイニングキッチン (緑の壁、淡色無垢フローリング、壁紙) の写真
ロンドンにあるお手頃価格の中くらいなコンテンポラリースタイルのおしゃれなダイニングキッチン (緑の壁、淡色無垢フローリング、壁紙) の写真
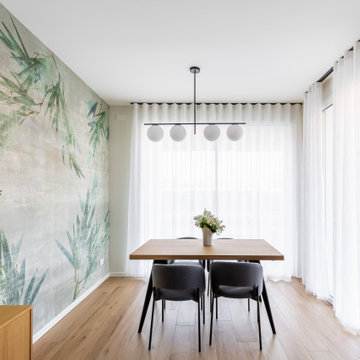
L'ampio soggiorno è stato strutturato in modo da dividere la zona living, più vicina all'ingresso, dalla zona pranzo che si trova davanti all'ampia vetrata che affaccia sul giardino privato.
Nell'angolo dietro il divano è stato creato un mobile con una vetrinetta per ospitare le varie bottiglie di rum che il proprietario ama collezionare.
La stanza è molto luminosa, si è scelto di spezzare il bianco delle pareti e del soffitto con il colore verde e con una wallpaper che richiamasse entrambi i colori.
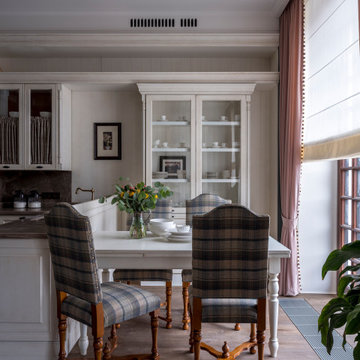
モスクワにあるラグジュアリーな広いトラディショナルスタイルのおしゃれなダイニングキッチン (緑の壁、無垢フローリング、格子天井、壁紙) の写真
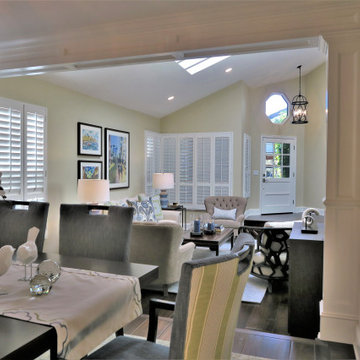
Elements of nature - from grass cloth wall paper to ceramic Lili plate wall art to a beautiful orchid center piece - keep this dining room fresh and inviting.
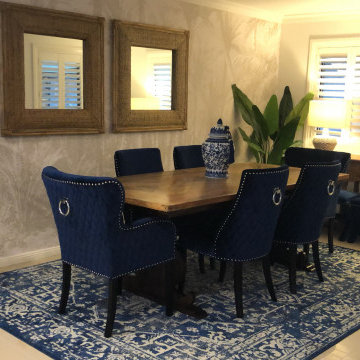
This client wanted to create a formal living space filled with palm trees and royal blue velvet dining chairs. She had a great idea of what she wanted the room to look like, but didn't know how to pull it all together. Bit by bit, we layered this room to create a show stopping space for her family to enjoy together. We are yet to add the pendant over the dining but it's already coming together and she couldn't be happier.
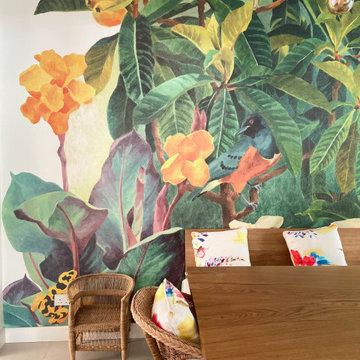
The Dining room is the space where the family spends most of their time. From dining to entertaining to cooking (adjacent open kitchen). It had to be fun, colorful, tropical and make them happy
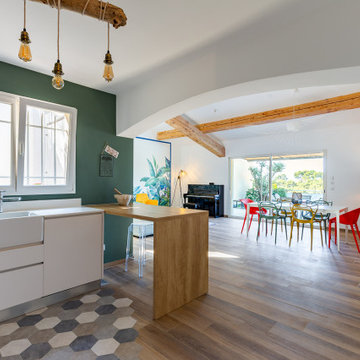
Projet de rénovation et de décoration d'une villa vue mer à La Ciotat.
Les propriétaires m'ont laissé carte blanche sur ce projet.
J'ai conçu entièrement la nouvelle cuisine tant au niveau de l'agencement, des matériaux et choix des couleurs. J'ai choisi une ambiance naturelle et colorée en ce qui concerne le mobilier et le carrelage au sol.
La fresque murale vient apporter un décor sous cette belle hauteur sous plafond. Les poutres ont été décapé pour leur donner un aspect naturel, la rampe d'escalier a été remplacé par un claustra bois.
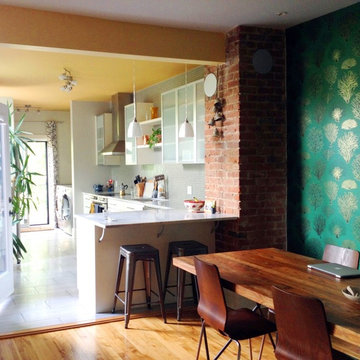
The clients desired a unique eclectic-style eating area with a focal point wall and industrial elements. We planned the space with a bold green, black and gold colour palette. We recommended a statement light that recalls the gold accents in the wallpaper. A black striking black wall creates a dramatic backdrop for the walnut wood table and deep emerald green in the wallpaper. The clients wanted a unique eclectic dining room. Mission accomplished!
Materials used:
Walnut dining table, mid-century modern wood dining chairs, brass industrial-style chandelier, modern white frosted glass light pendants, hardwood floors, industrial-style stools, Quartz counter, green, black and gold coral wallpaper, black Sherwin Williams paint, round mirror, exposed brick chimney.
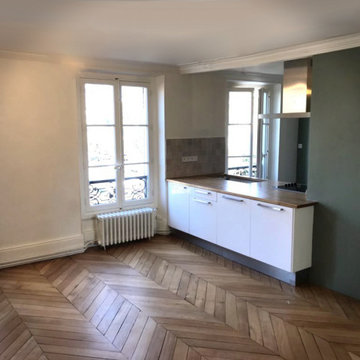
Conception et rénovation d'un appartement haussmannien.
Conception d'une cuisine en îlot
Recherche des couleurs
お手頃価格の中くらいなトランジショナルスタイルのおしゃれなダイニングキッチン (緑の壁、淡色無垢フローリング、壁紙) の写真
お手頃価格の中くらいなトランジショナルスタイルのおしゃれなダイニングキッチン (緑の壁、淡色無垢フローリング、壁紙) の写真
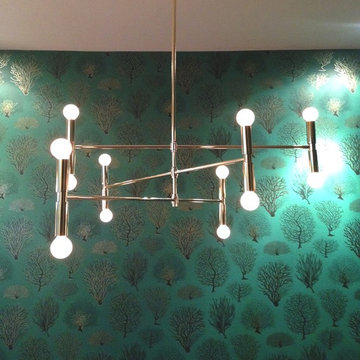
The clients desired a unique eclectic-style eating area with a focal point wall and industrial elements. We planned the space with a bold green, black and gold colour palette. We recommended a statement light that recalls the gold accents in the wallpaper. A black striking black wall creates a dramatic backdrop for the walnut wood table and deep emerald green in the wallpaper. The clients wanted a unique eclectic dining room. Mission accomplished!
Materials used:
Walnut dining table, mid-century modern wood dining chairs, brass industrial-style chandelier, modern white frosted glass light pendants, hardwood floors, industrial-style stools, Quartz counter, green, black and gold coral wallpaper, black Sherwin Williams paint, round mirror, exposed brick chimney.
ダイニングキッチン (緑の壁、壁紙) の写真
1
