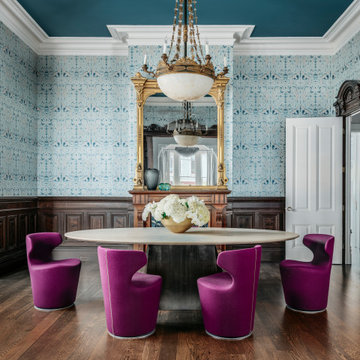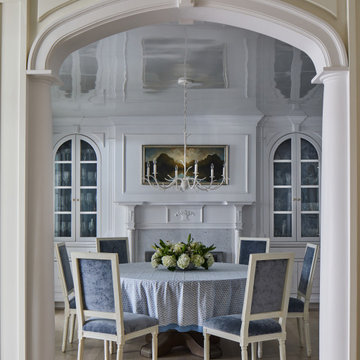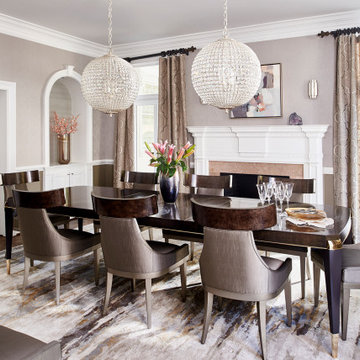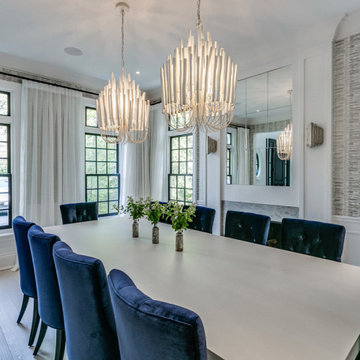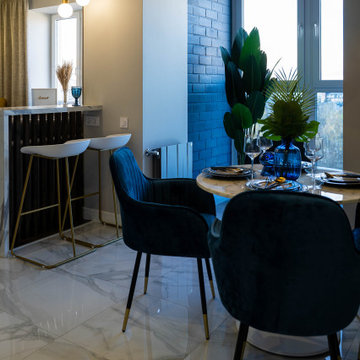ダイニングキッチン (標準型暖炉、壁紙) の写真
絞り込み:
資材コスト
並び替え:今日の人気順
写真 1〜20 枚目(全 58 枚)
1/4

A dining area oozing period style and charm. The original William Morris 'Strawberry Fields' wallpaper design was launched in 1864. This isn't original but has possibly been on the walls for over twenty years. The Anaglypta paper on the ceiling js given a new lease of life by painting over the tired old brilliant white paint and the fire place has elegantly takes centre stage.

For the Richmond Symphony Showhouse in 2018. This room was designed by David Barden Designs, photographed by Ansel Olsen. The Mural is "Bel Aire" in the "Emerald" colorway. Installed above a chair rail that was painted to match.
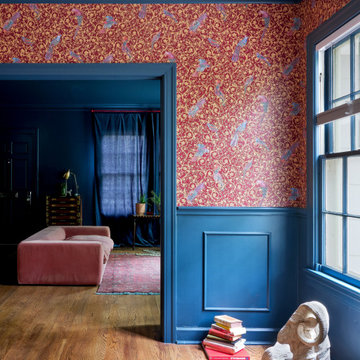
Plastered ram object as art with book stacks for play in scale. Versace Home bird wallpaper complements Farrow and Ball Hague blue accents and pink and red furniture. Old painted windows match the trim, wainscoting and walls.
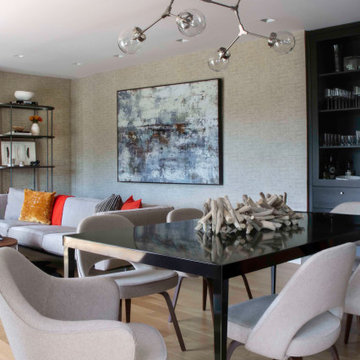
Juxtaposing modern silhouettes with traditional coastal textures, this Cape Cod condo strikes the perfect balance. Neutral tones in the common area are accented by pops of orange and yellow. A geometric navy wallcovering in the guest bedroom nods to ocean currents while an unexpected powder room print is sure to catch your eye.
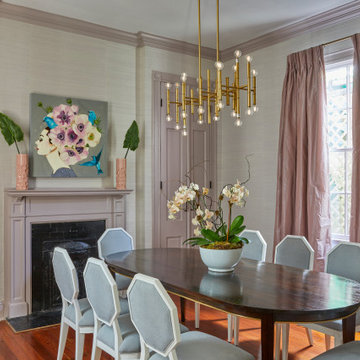
ニューオリンズにある中くらいなトランジショナルスタイルのおしゃれなダイニングキッチン (グレーの壁、無垢フローリング、標準型暖炉、タイルの暖炉まわり、茶色い床、壁紙) の写真
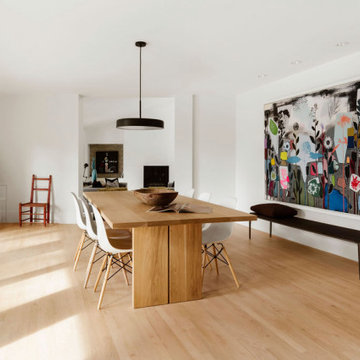
カルガリーにあるラグジュアリーな巨大なコンテンポラリースタイルのおしゃれなダイニングキッチン (白い壁、淡色無垢フローリング、標準型暖炉、コンクリートの暖炉まわり、壁紙) の写真
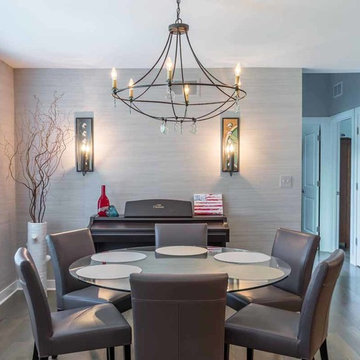
This family of 5 was quickly out-growing their 1,220sf ranch home on a beautiful corner lot. Rather than adding a 2nd floor, the decision was made to extend the existing ranch plan into the back yard, adding a new 2-car garage below the new space - for a new total of 2,520sf. With a previous addition of a 1-car garage and a small kitchen removed, a large addition was added for Master Bedroom Suite, a 4th bedroom, hall bath, and a completely remodeled living, dining and new Kitchen, open to large new Family Room. The new lower level includes the new Garage and Mudroom. The existing fireplace and chimney remain - with beautifully exposed brick. The homeowners love contemporary design, and finished the home with a gorgeous mix of color, pattern and materials.
The project was completed in 2011. Unfortunately, 2 years later, they suffered a massive house fire. The house was then rebuilt again, using the same plans and finishes as the original build, adding only a secondary laundry closet on the main level.
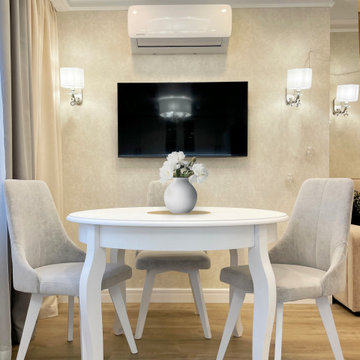
Проект квартиры в стиле неоклассика для одинокой женщины
エカテリンブルクにあるお手頃価格の中くらいなトランジショナルスタイルのおしゃれなダイニングキッチン (ベージュの壁、ラミネートの床、標準型暖炉、漆喰の暖炉まわり、ベージュの床、壁紙) の写真
エカテリンブルクにあるお手頃価格の中くらいなトランジショナルスタイルのおしゃれなダイニングキッチン (ベージュの壁、ラミネートの床、標準型暖炉、漆喰の暖炉まわり、ベージュの床、壁紙) の写真
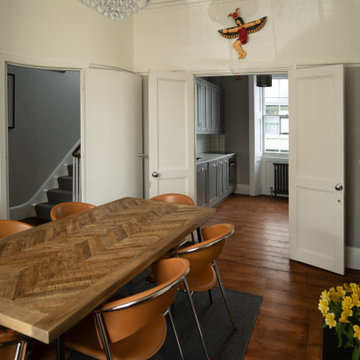
This dining room was part of a whole-house renovation located in Tunbridge Wells. It leads onto a bespoke shaker-style kitchen finished with chrome ironmongery and a white marble worktop.
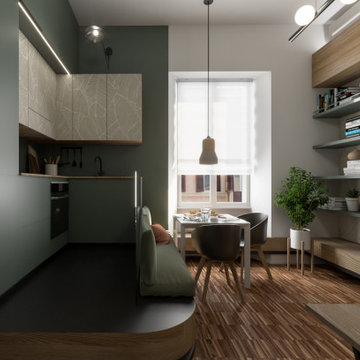
他の地域にある小さなコンテンポラリースタイルのおしゃれなダイニングキッチン (マルチカラーの壁、濃色無垢フローリング、標準型暖炉、漆喰の暖炉まわり、壁紙) の写真
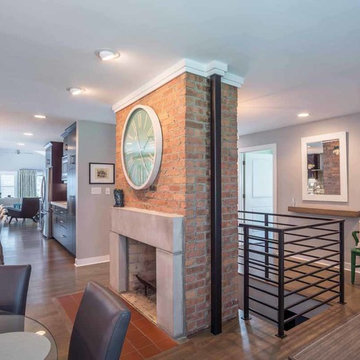
This family of 5 was quickly out-growing their 1,220sf ranch home on a beautiful corner lot. Rather than adding a 2nd floor, the decision was made to extend the existing ranch plan into the back yard, adding a new 2-car garage below the new space - for a new total of 2,520sf. With a previous addition of a 1-car garage and a small kitchen removed, a large addition was added for Master Bedroom Suite, a 4th bedroom, hall bath, and a completely remodeled living, dining and new Kitchen, open to large new Family Room. The new lower level includes the new Garage and Mudroom. The existing fireplace and chimney remain - with beautifully exposed brick. The homeowners love contemporary design, and finished the home with a gorgeous mix of color, pattern and materials.
The project was completed in 2011. Unfortunately, 2 years later, they suffered a massive house fire. The house was then rebuilt again, using the same plans and finishes as the original build, adding only a secondary laundry closet on the main level.

Faux Fireplace found at Antique store
ワシントンD.C.にある高級な広いエクレクティックスタイルのおしゃれなダイニングキッチン (白い壁、濃色無垢フローリング、表し梁、壁紙、標準型暖炉、茶色い床) の写真
ワシントンD.C.にある高級な広いエクレクティックスタイルのおしゃれなダイニングキッチン (白い壁、濃色無垢フローリング、表し梁、壁紙、標準型暖炉、茶色い床) の写真
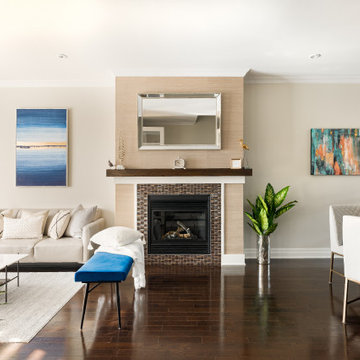
モントリオールにあるお手頃価格の中くらいなトランジショナルスタイルのおしゃれなダイニングキッチン (ベージュの壁、濃色無垢フローリング、タイルの暖炉まわり、茶色い床、壁紙、標準型暖炉) の写真
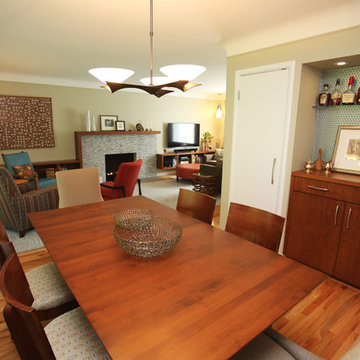
The open floor plan of the dining room and living room add to the Mid Century Modern feel. This nook allowed for a space-saving, built-in bar/buffet with foil wallpaper. New lighting by Hubbardton Forge is both sculptural and functional.
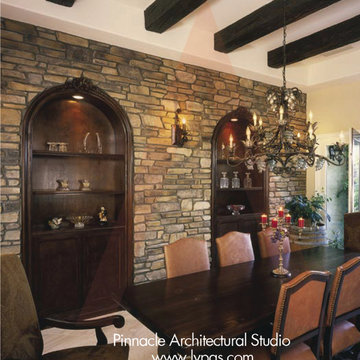
Designed by Pinnacle Architectural Studio
ラスベガスにあるラグジュアリーな巨大な地中海スタイルのおしゃれなダイニングキッチン (ベージュの壁、セラミックタイルの床、標準型暖炉、石材の暖炉まわり、ベージュの床、表し梁、壁紙) の写真
ラスベガスにあるラグジュアリーな巨大な地中海スタイルのおしゃれなダイニングキッチン (ベージュの壁、セラミックタイルの床、標準型暖炉、石材の暖炉まわり、ベージュの床、表し梁、壁紙) の写真
ダイニングキッチン (標準型暖炉、壁紙) の写真
1
