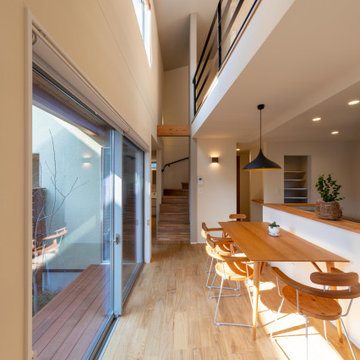ダイニングキッチン (ベージュの天井、壁紙) の写真
絞り込み:
資材コスト
並び替え:今日の人気順
写真 1〜12 枚目(全 12 枚)
1/4
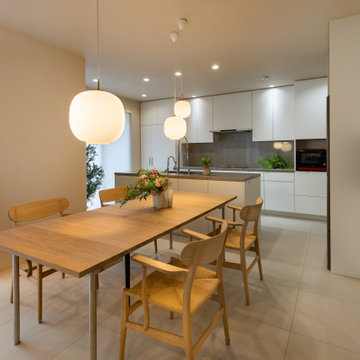
photo by YOSHITERU BABA
カールハンセン のダイニングテーブルは伸長板を2枚
入れると2m80cmになる大型テーブル。
ルイスポールセン/VL45の照明大中小をバランス用く配置。白いモダンなキッチンに木の温もりが加わり温かい雰囲気になりました。
東京都下にある北欧スタイルのおしゃれなダイニングキッチン (セラミックタイルの床、ベージュの床、クロスの天井、壁紙、ベージュの天井) の写真
東京都下にある北欧スタイルのおしゃれなダイニングキッチン (セラミックタイルの床、ベージュの床、クロスの天井、壁紙、ベージュの天井) の写真
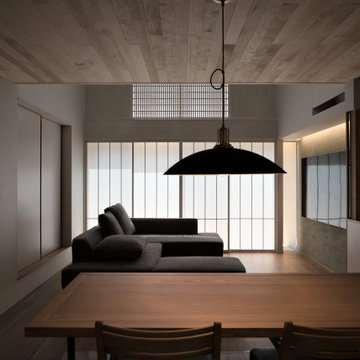
ダイニングからリビングを見る
天井高さの操作で落ち着いた居場所をつくりだす
他の地域にある小さな和モダンなおしゃれなダイニング (白い壁、無垢フローリング、オレンジの床、板張り天井、壁紙、ベージュの天井) の写真
他の地域にある小さな和モダンなおしゃれなダイニング (白い壁、無垢フローリング、オレンジの床、板張り天井、壁紙、ベージュの天井) の写真

This 6,000sf luxurious custom new construction 5-bedroom, 4-bath home combines elements of open-concept design with traditional, formal spaces, as well. Tall windows, large openings to the back yard, and clear views from room to room are abundant throughout. The 2-story entry boasts a gently curving stair, and a full view through openings to the glass-clad family room. The back stair is continuous from the basement to the finished 3rd floor / attic recreation room.
The interior is finished with the finest materials and detailing, with crown molding, coffered, tray and barrel vault ceilings, chair rail, arched openings, rounded corners, built-in niches and coves, wide halls, and 12' first floor ceilings with 10' second floor ceilings.
It sits at the end of a cul-de-sac in a wooded neighborhood, surrounded by old growth trees. The homeowners, who hail from Texas, believe that bigger is better, and this house was built to match their dreams. The brick - with stone and cast concrete accent elements - runs the full 3-stories of the home, on all sides. A paver driveway and covered patio are included, along with paver retaining wall carved into the hill, creating a secluded back yard play space for their young children.
Project photography by Kmieick Imagery.
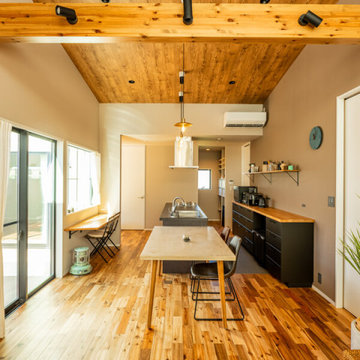
床材は見た目にも表情豊かなアカシア無垢材を採用、勾配天井にも木質のクロスを使いました。壁のクロスはグレー、キッチンの背面壁にはライトブラウンをあしらって、全体的に落ち着きのあるトーンに仕上げました。
他の地域にある中くらいなアジアンスタイルのおしゃれなダイニングキッチン (ベージュの壁、無垢フローリング、ベージュの床、塗装板張りの天井、壁紙、ベージュの天井) の写真
他の地域にある中くらいなアジアンスタイルのおしゃれなダイニングキッチン (ベージュの壁、無垢フローリング、ベージュの床、塗装板張りの天井、壁紙、ベージュの天井) の写真
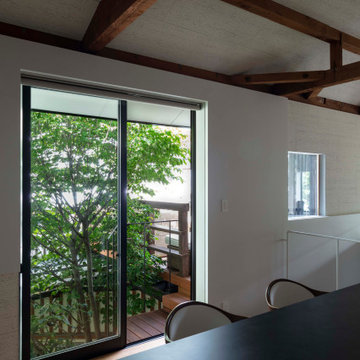
腰窓を掃き出し窓に変えて外部のデッキテラスへと繋がります。
photo:Shigeo Ogawa
神戸にある低価格の小さな和モダンなおしゃれなダイニングキッチン (白い壁、合板フローリング、暖炉なし、茶色い床、表し梁、壁紙、ベージュの天井) の写真
神戸にある低価格の小さな和モダンなおしゃれなダイニングキッチン (白い壁、合板フローリング、暖炉なし、茶色い床、表し梁、壁紙、ベージュの天井) の写真
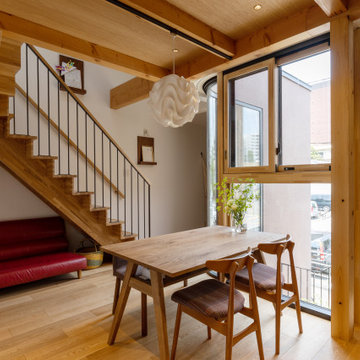
世田谷の閑静な住宅街に光庭を持つ木造3階建の母と娘家族の二世帯住宅です。隣家に囲まれているため、接道する北側に光と風を導く奥に深い庭(光庭)を設けました。その庭を巡るようにそれぞれの住居を配置し、大きな窓を通して互いの気配が感じられる住まいとしました。光庭を開くことでまちとつながり、共有することで家族を結ぶ長屋の計画です。
敷地は北側以外隣家に囲まれているため、建蔽率60%の余剰を北側中央に道へ繋がる奥行5mの光庭に集中させ、光庭を巡るように2つの家族のリビングやテラスを大きな開口と共に配置しました。1階は母、2~3階は娘家族としてそれぞれが独立性を保ちつつ風や光を共有しながら木々越しに互いを見守る構成です。奥に深い光庭は延焼ラインから外れ、曲面硝子や木アルミ複合サッシを用いながら柔らかい内部空間の広がりをつくります。木のぬくもりを感じる空間にするため、光庭を活かして隣地の開口制限を重視した準延焼防止建築物として空間を圧迫せず木架構の現しや木製階段を可能にしました。陽の光の角度と外壁の斜貼りタイルは呼応し、季節の移り変わりを知らせてくれます。曲面を構成する砂状塗装は自然の岩肌のような表情に。お施主様のお母様は紙で作るペーパーフラワーアート教室を定期的に開き、1階は光庭に面してギャラリーのように使われ、光庭はまちの顔となり小美術館のような佇まいとなった。
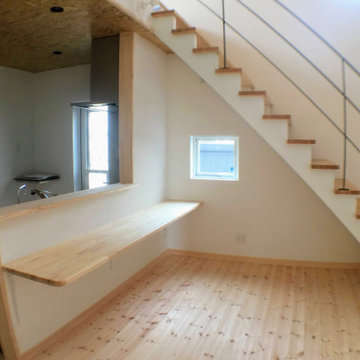
【TREE of LIFE】磐田市/O様邸
ダイニング・キッチン・階段下
キッチン前カウンター・システムキッチン
スケルトン階段
フローリングは無塗装の無垢材
施工:クリエイティブAG㈱
他の地域にある和モダンなおしゃれなダイニング (白い壁、淡色無垢フローリング、暖炉なし、ベージュの床、板張り天井、壁紙、ベージュの天井) の写真
他の地域にある和モダンなおしゃれなダイニング (白い壁、淡色無垢フローリング、暖炉なし、ベージュの床、板張り天井、壁紙、ベージュの天井) の写真

This 6,000sf luxurious custom new construction 5-bedroom, 4-bath home combines elements of open-concept design with traditional, formal spaces, as well. Tall windows, large openings to the back yard, and clear views from room to room are abundant throughout. The 2-story entry boasts a gently curving stair, and a full view through openings to the glass-clad family room. The back stair is continuous from the basement to the finished 3rd floor / attic recreation room.
The interior is finished with the finest materials and detailing, with crown molding, coffered, tray and barrel vault ceilings, chair rail, arched openings, rounded corners, built-in niches and coves, wide halls, and 12' first floor ceilings with 10' second floor ceilings.
It sits at the end of a cul-de-sac in a wooded neighborhood, surrounded by old growth trees. The homeowners, who hail from Texas, believe that bigger is better, and this house was built to match their dreams. The brick - with stone and cast concrete accent elements - runs the full 3-stories of the home, on all sides. A paver driveway and covered patio are included, along with paver retaining wall carved into the hill, creating a secluded back yard play space for their young children.
Project photography by Kmieick Imagery.

This 6,000sf luxurious custom new construction 5-bedroom, 4-bath home combines elements of open-concept design with traditional, formal spaces, as well. Tall windows, large openings to the back yard, and clear views from room to room are abundant throughout. The 2-story entry boasts a gently curving stair, and a full view through openings to the glass-clad family room. The back stair is continuous from the basement to the finished 3rd floor / attic recreation room.
The interior is finished with the finest materials and detailing, with crown molding, coffered, tray and barrel vault ceilings, chair rail, arched openings, rounded corners, built-in niches and coves, wide halls, and 12' first floor ceilings with 10' second floor ceilings.
It sits at the end of a cul-de-sac in a wooded neighborhood, surrounded by old growth trees. The homeowners, who hail from Texas, believe that bigger is better, and this house was built to match their dreams. The brick - with stone and cast concrete accent elements - runs the full 3-stories of the home, on all sides. A paver driveway and covered patio are included, along with paver retaining wall carved into the hill, creating a secluded back yard play space for their young children.
Project photography by Kmieick Imagery.
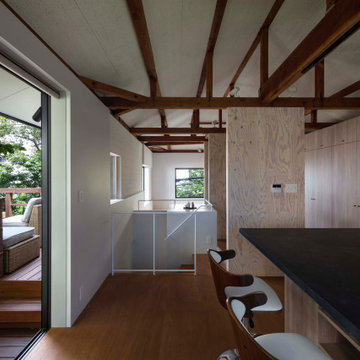
既存の中廊下型の廊下だった所に耐力壁を設けて、その周囲をワンルーム空間にしました。
photo:Shigeo Ogawa
神戸にある低価格の小さな和モダンなおしゃれなダイニング (白い壁、合板フローリング、暖炉なし、茶色い床、表し梁、壁紙、ベージュの天井) の写真
神戸にある低価格の小さな和モダンなおしゃれなダイニング (白い壁、合板フローリング、暖炉なし、茶色い床、表し梁、壁紙、ベージュの天井) の写真
ダイニングキッチン (ベージュの天井、壁紙) の写真
1

