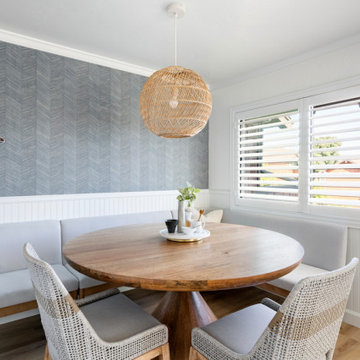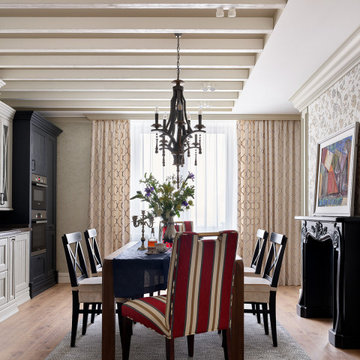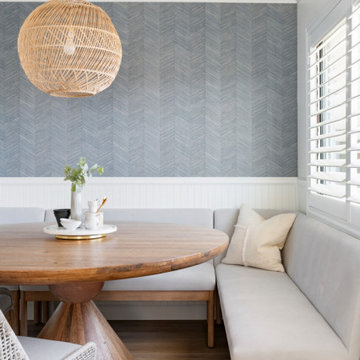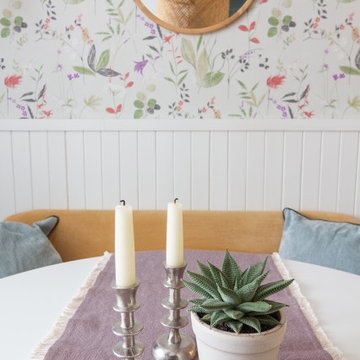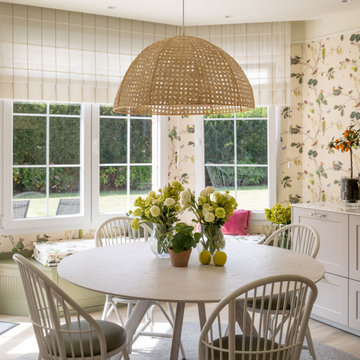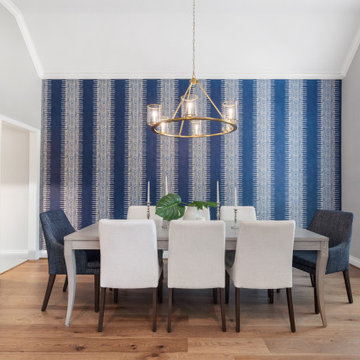ダイニングキッチン (ラミネートの床、壁紙) の写真
絞り込み:
資材コスト
並び替え:今日の人気順
写真 1〜20 枚目(全 57 枚)
1/4
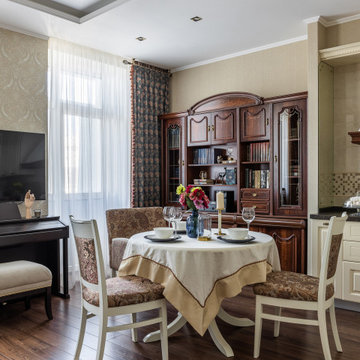
他の地域にあるお手頃価格の小さなトラディショナルスタイルのおしゃれなダイニングキッチン (ベージュの壁、ラミネートの床、暖炉なし、全タイプの暖炉まわり、茶色い床、全タイプの天井の仕上げ、壁紙) の写真
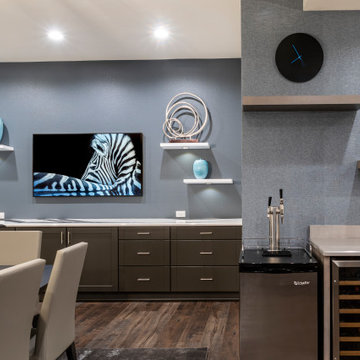
The pathway between the kitchen and dining area did not go unnoticed! A coffee and beverage station take place in the main entertaining center. On the beverage side, a kegerator, undercounter wine refrigerator, and undercounter beverage refrigerator are made available in passing. Floating shelves with decor and wallpaper add interest in the same blue-gray color as the living and dining accent walls.
Sneak peek into the dining room from the beverage bar. To serve a party, a large built-in buffet area with Cambria's Bentley quartz countertop makes a true statement. The Samsung Frame TV displays art while in formal setting, but can also play the game for Super Bowl day! Floating shelves with lights underneath pop against the blue-gray wall color.
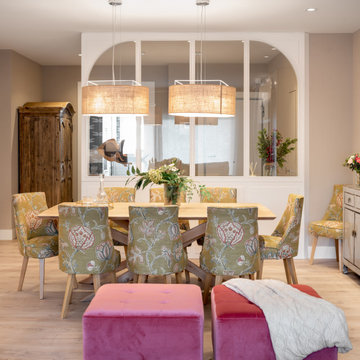
Reforma integral Sube Interiorismo www.subeinteriorismo.com
Fotografía Biderbost Photo
ビルバオにある広いトランジショナルスタイルのおしゃれなダイニングキッチン (グレーの壁、ラミネートの床、暖炉なし、茶色い床、壁紙) の写真
ビルバオにある広いトランジショナルスタイルのおしゃれなダイニングキッチン (グレーの壁、ラミネートの床、暖炉なし、茶色い床、壁紙) の写真
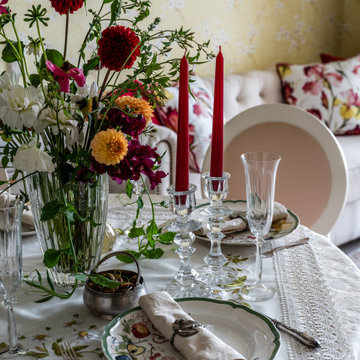
Парадная сервировка стола для приятного ужина в кругу друзей.
モスクワにあるお手頃価格の中くらいなカントリー風のおしゃれなダイニングキッチン (黄色い壁、ラミネートの床、暖炉なし、ベージュの床、壁紙) の写真
モスクワにあるお手頃価格の中くらいなカントリー風のおしゃれなダイニングキッチン (黄色い壁、ラミネートの床、暖炉なし、ベージュの床、壁紙) の写真
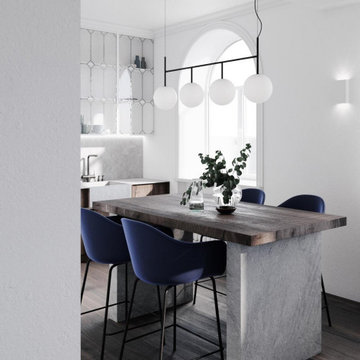
Дизайн проект квартиры площадью 65 м2
モスクワにあるお手頃価格の中くらいなコンテンポラリースタイルのおしゃれなダイニングキッチン (白い壁、ラミネートの床、暖炉なし、茶色い床、折り上げ天井、壁紙) の写真
モスクワにあるお手頃価格の中くらいなコンテンポラリースタイルのおしゃれなダイニングキッチン (白い壁、ラミネートの床、暖炉なし、茶色い床、折り上げ天井、壁紙) の写真
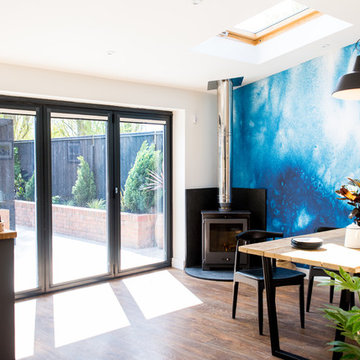
Kitchen diner with industrial style dining table. Blue water colour feature wallpaper and timber wall panelling. Log burner in the corner of the room next to the bifolding doors
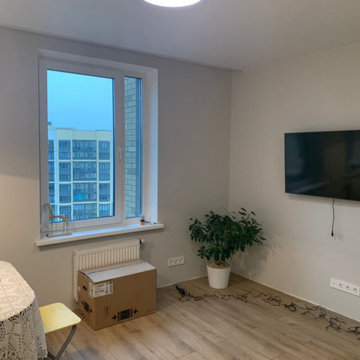
Капитальный ремонт кухни в новостройке
モスクワにあるお手頃価格の中くらいなコンテンポラリースタイルのおしゃれなダイニングキッチン (白い壁、ラミネートの床、暖炉なし、茶色い床、壁紙) の写真
モスクワにあるお手頃価格の中くらいなコンテンポラリースタイルのおしゃれなダイニングキッチン (白い壁、ラミネートの床、暖炉なし、茶色い床、壁紙) の写真
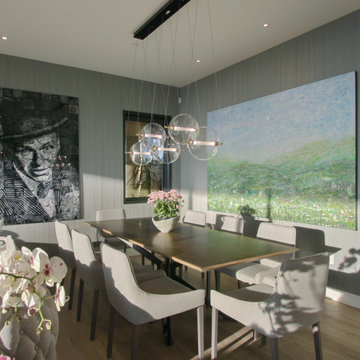
サンフランシスコにあるラグジュアリーな広いコンテンポラリースタイルのおしゃれなダイニングキッチン (グレーの壁、ラミネートの床、暖炉なし、コンクリートの暖炉まわり、グレーの床、壁紙) の写真
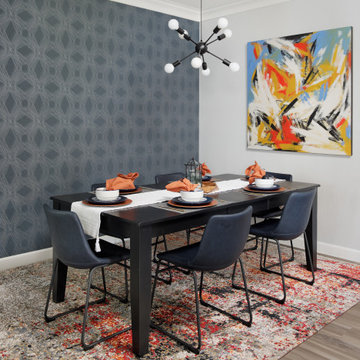
This large full home remodel had every single surface of the home changed from builder grade boring to colorful and modern. The dining room got a punch of color in the stylish geometric wallpaper, sputnik lighting fixture, colorful rugs and artwork.
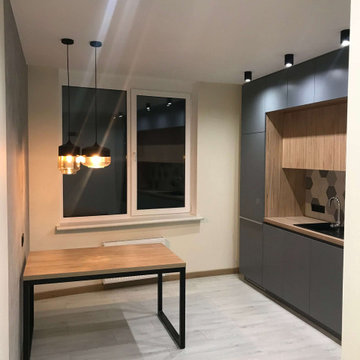
Капитальный ремонт однокомнатной квартиры 56 м2 в новостройке
モスクワにあるお手頃価格の中くらいなコンテンポラリースタイルのおしゃれなダイニングキッチン (グレーの壁、ラミネートの床、暖炉なし、ベージュの床、壁紙) の写真
モスクワにあるお手頃価格の中くらいなコンテンポラリースタイルのおしゃれなダイニングキッチン (グレーの壁、ラミネートの床、暖炉なし、ベージュの床、壁紙) の写真
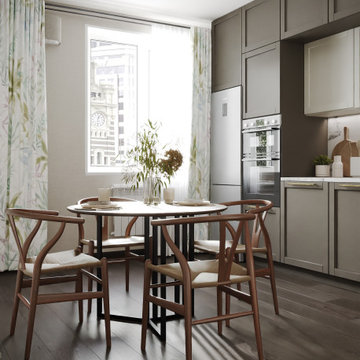
Стены выкрашены в тёплых оттенках, соответствующих общей цветовой гамме квартиры. Зелёный цвет добавлен в качестве акцентного. Обеденная группа из дерева подчеркивает натуральность и экологичность, отражая концепцию проекта.
Площадь комнаты - 14,74 кв.м.
? Заказать проект легко:
WhatsApp: +7 (952) 950-05-58
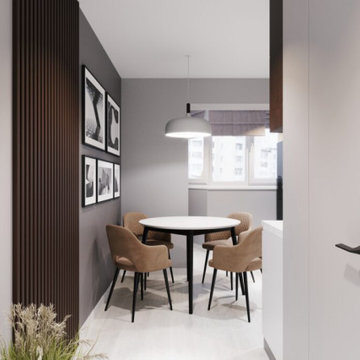
Дизайн-проект современной 3-комнатной квартиры
モスクワにあるお手頃価格の中くらいなコンテンポラリースタイルのおしゃれなダイニングキッチン (グレーの壁、ラミネートの床、暖炉なし、ベージュの床、壁紙) の写真
モスクワにあるお手頃価格の中くらいなコンテンポラリースタイルのおしゃれなダイニングキッチン (グレーの壁、ラミネートの床、暖炉なし、ベージュの床、壁紙) の写真
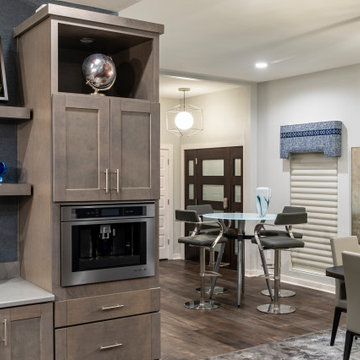
In the back of the dining area to the front door, a bar-height pub table with fun, fresh seating is perfect for family game night! Window treatments with shades and cornices add calming effects to this vibrant space.
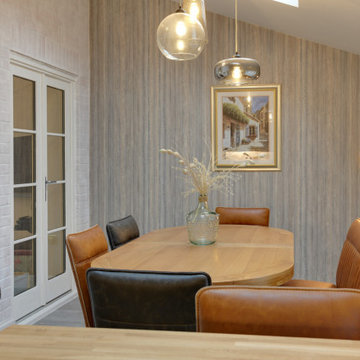
When Vineeta initially approached me, she had a different vision for her home renovation project. She was in the process of building an extension and had planned to convert her lounge into a utility room, while also thinking about renovating her kitchen the following year. However, after discussing her requirements and considering the layout of her home, I suggested a different approach.
My recommendation was to repurpose the existing kitchen into a utility room and a separate office space, freeing up space in the lounge for more functional use. The new extension would then become a lounge diner that leads onto the garden, providing ample natural light and creating a great space for entertaining.
ダイニングキッチン (ラミネートの床、壁紙) の写真
1
