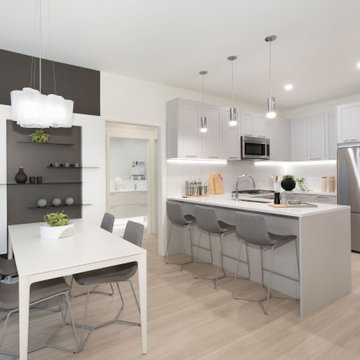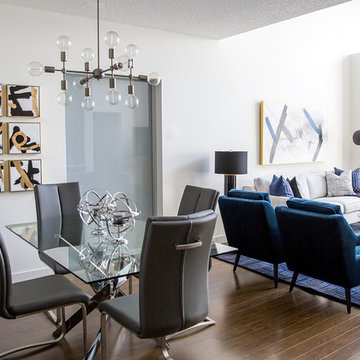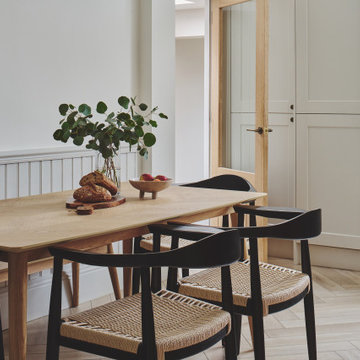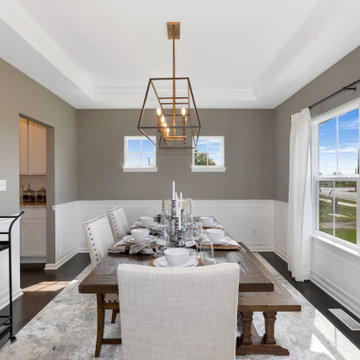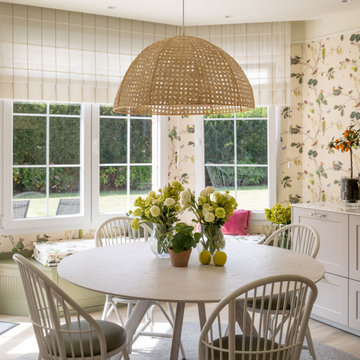ダイニングキッチン (ラミネートの床) の写真
絞り込み:
資材コスト
並び替え:今日の人気順
写真 1〜20 枚目(全 1,618 枚)
1/3

This 1990's home, located in North Vancouver's Lynn Valley neighbourhood, had high ceilings and a great open plan layout but the decor was straight out of the 90's complete with sponge painted walls in dark earth tones. The owners, a young professional couple, enlisted our help to take it from dated and dreary to modern and bright. We started by removing details like chair rails and crown mouldings, that did not suit the modern architectural lines of the home. We replaced the heavily worn wood floors with a new high end, light coloured, wood-look laminate that will withstand the wear and tear from their two energetic golden retrievers. Since the main living space is completely open plan it was important that we work with simple consistent finishes for a clean modern look. The all white kitchen features flat doors with minimal hardware and a solid surface marble-look countertop and backsplash. We modernized all of the lighting and updated the bathrooms and master bedroom as well. The only departure from our clean modern scheme is found in the dressing room where the client was looking for a more dressed up feminine feel but we kept a thread of grey consistent even in this more vivid colour scheme. This transformation, featuring the clients' gorgeous original artwork and new custom designed furnishings is admittedly one of our favourite projects to date!

Kitchen / Dining with feature custom pendant light, raking ceiling to Hi-lite windows & drop ceiling over kitchen Island bench
パースにある広いコンテンポラリースタイルのおしゃれなダイニングキッチン (白い壁、ラミネートの床、両方向型暖炉、石材の暖炉まわり、茶色い床、三角天井) の写真
パースにある広いコンテンポラリースタイルのおしゃれなダイニングキッチン (白い壁、ラミネートの床、両方向型暖炉、石材の暖炉まわり、茶色い床、三角天井) の写真

Soft colour palette to complement the industrial look and feel
ロンドンにあるお手頃価格の広いコンテンポラリースタイルのおしゃれなダイニングキッチン (紫の壁、ラミネートの床、白い床、格子天井) の写真
ロンドンにあるお手頃価格の広いコンテンポラリースタイルのおしゃれなダイニングキッチン (紫の壁、ラミネートの床、白い床、格子天井) の写真

This home used to be compartmentalized into tinier rooms, with the dining room contained, as well as the kitchen, it was feeling very claustrophobic to the homeowners! For the renovation we opened up the space into one great room with a 19-foot kitchen island with ample space for cooking and gathering as a family or with friends. Everyone always gravitates to the kitchen! It's important it's the most functional part of the home. We also redid the ceilings and floors in the home, as well as updated all lighting, fixtures and finishes. It was a full-scale renovation.

New Home. Fresh start!
フィラデルフィアにある広いトランジショナルスタイルのおしゃれなダイニングキッチン (白い壁、ラミネートの床、標準型暖炉、石材の暖炉まわり、グレーの床) の写真
フィラデルフィアにある広いトランジショナルスタイルのおしゃれなダイニングキッチン (白い壁、ラミネートの床、標準型暖炉、石材の暖炉まわり、グレーの床) の写真
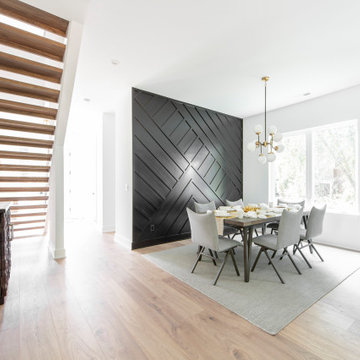
Each Kale Mills home features a unique dining area feature wall.
シャーロットにあるコンテンポラリースタイルのおしゃれなダイニングキッチン (黒い壁、ラミネートの床) の写真
シャーロットにあるコンテンポラリースタイルのおしゃれなダイニングキッチン (黒い壁、ラミネートの床) の写真

In this open floor plan we defined the dining room by added faux wainscoting. Then painted it Sherwin Williams Dovetail. The ceilings are also low in this home so we added a semi flush mount instead of a chandelier here.
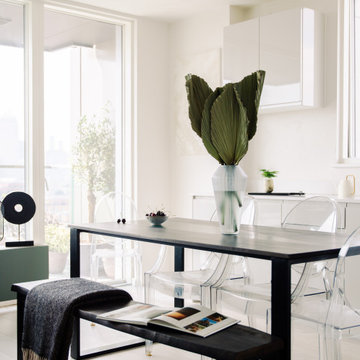
Effective kitchen design is the process of combining layout, surfaces, appliances and design details to form a cooking space that's easy to use and fun to cook and socialise in. Pairing colours can be a challenge - there’s no doubt about it. If you dare to be adventurous, purple presents a playful option for your kitchen interior. Cream tiles and cabinets work incredibly well as a blank canvas, which means you can be as bright or as dark as you fancy when it comes to using purple..
Creating good flow between indoor and outdoor spaces can make your home feel more expansive. Encouraging extra flow between indoor and outdoor rooms during times you are entertaining, not only adds extra space but adds wow factor. We've done that by installing two large bifold accordion doors on either side of our dining room.
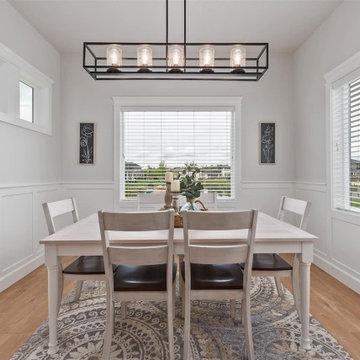
Dining area with views of the back yard and lake.
ボイシにあるお手頃価格の中くらいなトラディショナルスタイルのおしゃれなダイニングキッチン (グレーの壁、ラミネートの床、茶色い床、暖炉なし) の写真
ボイシにあるお手頃価格の中くらいなトラディショナルスタイルのおしゃれなダイニングキッチン (グレーの壁、ラミネートの床、茶色い床、暖炉なし) の写真
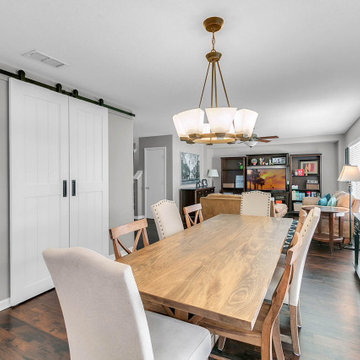
Molly's Marketplace's artisans handcrafted these amazing white sliding Barn Doors for our clients. We also crafted this walnut Modern Industrial Farmhouse Dining Table which was made just for the space and fit perfectly!
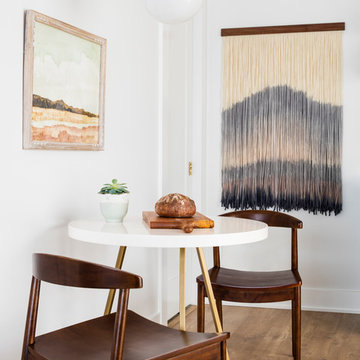
This one is near and dear to my heart. Not only is it in my own backyard, it is also the first remodel project I've gotten to do for myself! This space was previously a detached two car garage in our backyard. Seeing it transform from such a utilitarian, dingy garage to a bright and cheery little retreat was so much fun and so rewarding! This space was slated to be an AirBNB from the start and I knew I wanted to design it for the adventure seeker, the savvy traveler, and those who appreciate all the little design details . My goal was to make a warm and inviting space that our guests would look forward to coming back to after a full day of exploring the city or gorgeous mountains and trails that define the Pacific Northwest. I also wanted to make a few bold choices, like the hunter green kitchen cabinets or patterned tile, because while a lot of people might be too timid to make those choice for their own home, who doesn't love trying it on for a few days?At the end of the day I am so happy with how it all turned out!
---
Project designed by interior design studio Kimberlee Marie Interiors. They serve the Seattle metro area including Seattle, Bellevue, Kirkland, Medina, Clyde Hill, and Hunts Point.
For more about Kimberlee Marie Interiors, see here: https://www.kimberleemarie.com/
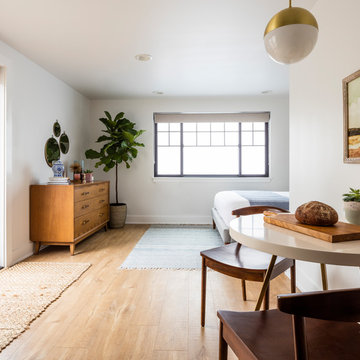
This one is near and dear to my heart. Not only is it in my own backyard, it is also the first remodel project I've gotten to do for myself! This space was previously a detached two car garage in our backyard. Seeing it transform from such a utilitarian, dingy garage to a bright and cheery little retreat was so much fun and so rewarding! This space was slated to be an AirBNB from the start and I knew I wanted to design it for the adventure seeker, the savvy traveler, and those who appreciate all the little design details . My goal was to make a warm and inviting space that our guests would look forward to coming back to after a full day of exploring the city or gorgeous mountains and trails that define the Pacific Northwest. I also wanted to make a few bold choices, like the hunter green kitchen cabinets or patterned tile, because while a lot of people might be too timid to make those choice for their own home, who doesn't love trying it on for a few days?At the end of the day I am so happy with how it all turned out!
---
Project designed by interior design studio Kimberlee Marie Interiors. They serve the Seattle metro area including Seattle, Bellevue, Kirkland, Medina, Clyde Hill, and Hunts Point.
For more about Kimberlee Marie Interiors, see here: https://www.kimberleemarie.com/
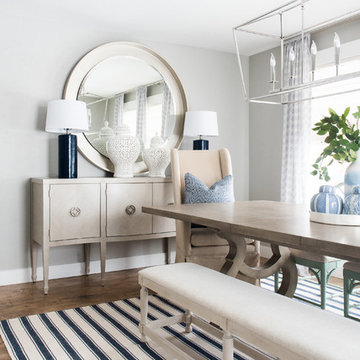
Jessica White Photography
ソルトレイクシティにある高級な中くらいなビーチスタイルのおしゃれなダイニングキッチン (グレーの壁、ラミネートの床) の写真
ソルトレイクシティにある高級な中くらいなビーチスタイルのおしゃれなダイニングキッチン (グレーの壁、ラミネートの床) の写真
ダイニングキッチン (ラミネートの床) の写真
1
