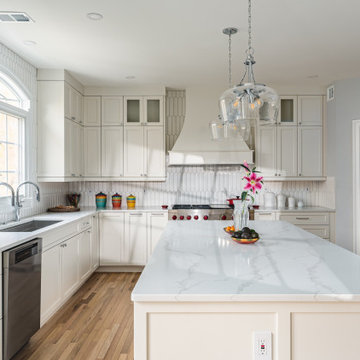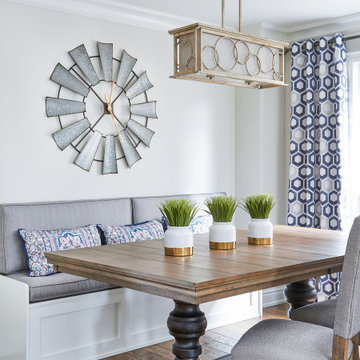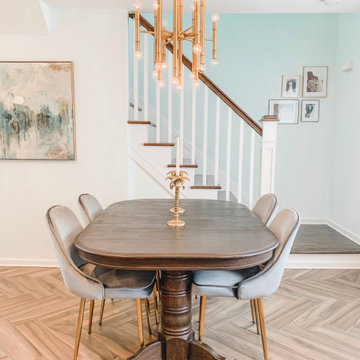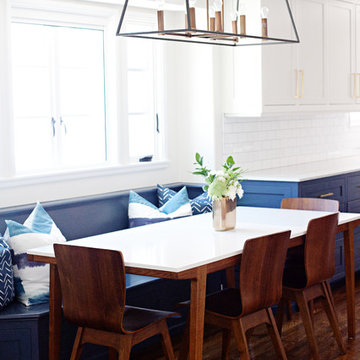お手頃価格のダイニングキッチンの写真
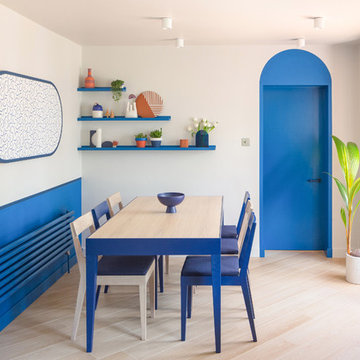
Matthew Smith
ケンブリッジシャーにあるお手頃価格の中くらいなコンテンポラリースタイルのおしゃれなダイニングキッチン (白い壁、磁器タイルの床、暖炉なし、ベージュの床) の写真
ケンブリッジシャーにあるお手頃価格の中くらいなコンテンポラリースタイルのおしゃれなダイニングキッチン (白い壁、磁器タイルの床、暖炉なし、ベージュの床) の写真

Maple Built-in Banquet Seating with Storage
他の地域にあるお手頃価格の中くらいなトラディショナルスタイルのおしゃれなダイニングキッチン (ベージュの壁、濃色無垢フローリング、茶色い床) の写真
他の地域にあるお手頃価格の中くらいなトラディショナルスタイルのおしゃれなダイニングキッチン (ベージュの壁、濃色無垢フローリング、茶色い床) の写真

Photo Credit: Mark Ehlen
ミネアポリスにあるお手頃価格の中くらいなトラディショナルスタイルのおしゃれなダイニングキッチン (ベージュの壁、濃色無垢フローリング、暖炉なし) の写真
ミネアポリスにあるお手頃価格の中くらいなトラディショナルスタイルのおしゃれなダイニングキッチン (ベージュの壁、濃色無垢フローリング、暖炉なし) の写真

Столовая-гостиная объединены в одном пространстве и переходят в кухню
サンクトペテルブルクにあるお手頃価格の中くらいなコンテンポラリースタイルのおしゃれなダイニングキッチン (マルチカラーの壁、濃色無垢フローリング、黒い床) の写真
サンクトペテルブルクにあるお手頃価格の中くらいなコンテンポラリースタイルのおしゃれなダイニングキッチン (マルチカラーの壁、濃色無垢フローリング、黒い床) の写真

Vaulted dining space adjacent to kitchen
ダブリンにあるお手頃価格の中くらいなモダンスタイルのおしゃれなダイニングキッチン (白い壁、グレーの床、三角天井) の写真
ダブリンにあるお手頃価格の中くらいなモダンスタイルのおしゃれなダイニングキッチン (白い壁、グレーの床、三角天井) の写真

Height and light fills the new kitchen and dining space through a series of large north orientated skylights, flooding the addition with daylight that illuminates the natural materials and textures.
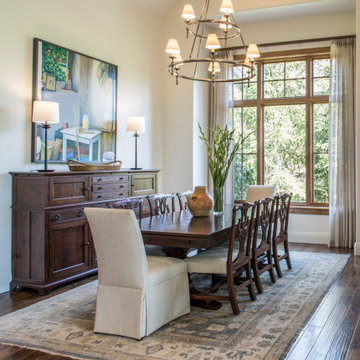
A sitting room was repurposed as a Dining Room in this Townhome renovation. The soaring ceilings and tall windows add incredible ambiance for a dinner with friends or family, which the custom sheers frame the view. Our client's antique furnishings were repurposed, and new upholstered end chairs added. The contemporary artwork over the sideboard adds color to the neutral backgrounds.

Complete overhaul of the common area in this wonderful Arcadia home.
The living room, dining room and kitchen were redone.
The direction was to obtain a contemporary look but to preserve the warmth of a ranch home.
The perfect combination of modern colors such as grays and whites blend and work perfectly together with the abundant amount of wood tones in this design.
The open kitchen is separated from the dining area with a large 10' peninsula with a waterfall finish detail.
Notice the 3 different cabinet colors, the white of the upper cabinets, the Ash gray for the base cabinets and the magnificent olive of the peninsula are proof that you don't have to be afraid of using more than 1 color in your kitchen cabinets.
The kitchen layout includes a secondary sink and a secondary dishwasher! For the busy life style of a modern family.
The fireplace was completely redone with classic materials but in a contemporary layout.
Notice the porcelain slab material on the hearth of the fireplace, the subway tile layout is a modern aligned pattern and the comfortable sitting nook on the side facing the large windows so you can enjoy a good book with a bright view.
The bamboo flooring is continues throughout the house for a combining effect, tying together all the different spaces of the house.
All the finish details and hardware are honed gold finish, gold tones compliment the wooden materials perfectly.
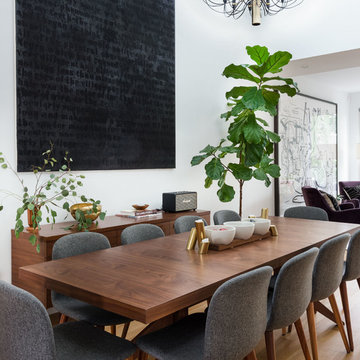
A little greenery goes a long way! Here, the tall fiddle-leaf fig tree next to the client's monumental painting was the perfect antidote to an otherwise gaping white space. Shiny brass accents complement the warm walnut finishes throughout. Photo by Claire Esparros.
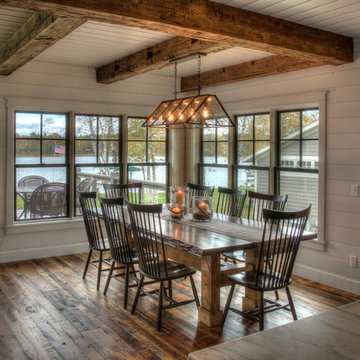
ミネアポリスにあるお手頃価格の中くらいなカントリー風のおしゃれなダイニングキッチン (白い壁、無垢フローリング、暖炉なし、茶色い床) の写真
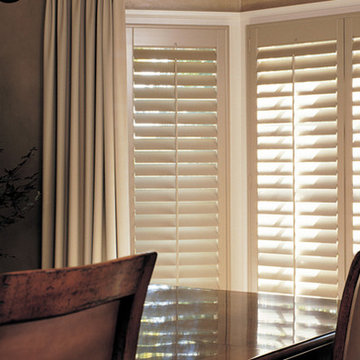
他の地域にあるお手頃価格の中くらいなトラディショナルスタイルのおしゃれなダイニングキッチン (ベージュの壁、濃色無垢フローリング、暖炉なし、茶色い床) の写真

L'appartamento prevede un piccolo monolocale cui si accede dall'ingresso per ospitare in completa autonomia eventuali ospiti.
Una neutra e semplice cucina è disposta sulla parete di fondo, nessun pensile o elemento alto ne segano la presenza. Un mobile libreria cela un letto che all'esigenza si apre ribaltandosi a separare in 2 lo spazio. Delle bellissime piastrelle di graniglia presenti nell'appartamento fin dai primi anni del 900 sono state accuratamente asportate e poi rimontate in disegni diversi da quelli originali per adattarli ai nuovi ambienti che si sono venuti a formare; ai loro lati sono state montate delle nuove piastrelle sempre in graniglia di un neutro colore chiaro.

The homeowner demolished the existing brick fireplace and in it's place, we created a beautiful two sided modern fireplace design with a custom wood mantel and integrated cabinetry.
Kate Falconer Photography
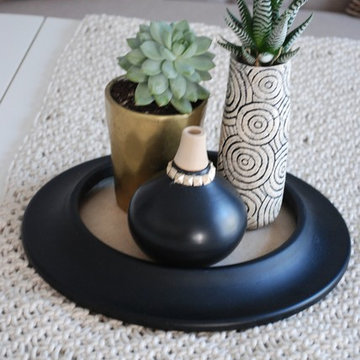
The client came to us to transform a room in their new house, with the purpose of entertaining friends. In order to give them the relaxed, airy vibe they were looking for, the original outdated space needed some TLC... starting with a coat of paint. We did a walk through with the client to get a feel for the room we’d be working with, asked the couple to give us some insight into their budget and color and style preferences, and then we got to work!
We created three unique design concepts with their preferences in mind: Beachy, Breezy and Boho. Our client chose concept #2 "Breezy" and we got cranking on the procurement and installation (as in putting together an Ikea table).From designing, editing, and ordering to installing, our process took just a few weeks for this project (most of the lag time spent waiting for furniture to arrive)! And we managed to get the husband's seal of approval, too. Double win.
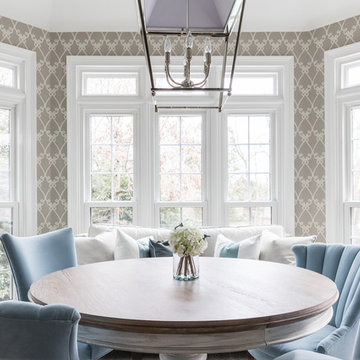
Breakfast Room design by New South Home. Photography by Laura Sumrak
シャーロットにあるお手頃価格の中くらいなトランジショナルスタイルのおしゃれなダイニングキッチン (グレーの壁、茶色い床) の写真
シャーロットにあるお手頃価格の中くらいなトランジショナルスタイルのおしゃれなダイニングキッチン (グレーの壁、茶色い床) の写真
お手頃価格のダイニングキッチンの写真
1

