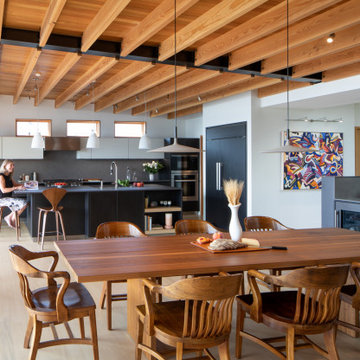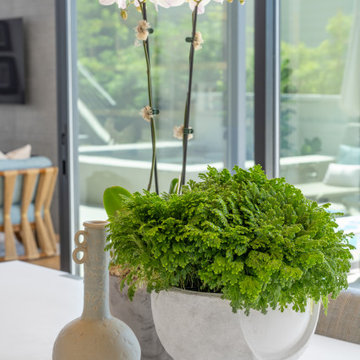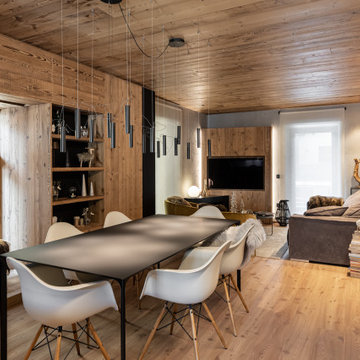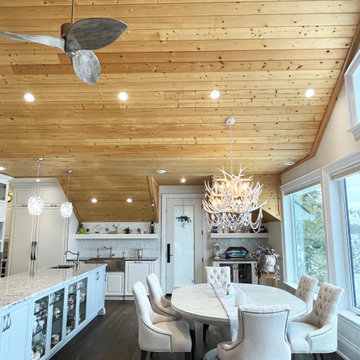ダイニングキッチン (板張り天井) の写真

Ownby Designs commissioned a custom table from Peter Thomas Designs featuring a wood-slab top on acrylic legs, creating the illusion that it's floating. A pendant of glass balls from Hinkley Lighting is a key focal point.
A Douglas fir ceiling, along with limestone floors and walls, creates a visually calm interior.
Project Details // Now and Zen
Renovation, Paradise Valley, Arizona
Architecture: Drewett Works
Builder: Brimley Development
Interior Designer: Ownby Design
Photographer: Dino Tonn
Millwork: Rysso Peters
Limestone (Demitasse) flooring and walls: Solstice Stone
Windows (Arcadia): Elevation Window & Door
Table: Peter Thomas Designs
Pendants: Hinkley Lighting
https://www.drewettworks.com/now-and-zen/

Modern Dining Room in an open floor plan, sits between the Living Room, Kitchen and Backyard Patio. The modern electric fireplace wall is finished in distressed grey plaster. Modern Dining Room Furniture in Black and white is paired with a sculptural glass chandelier. Floor to ceiling windows and modern sliding glass doors expand the living space to the outdoors.

The main space is a single, expansive flow outward toward the sound. There is plenty of room for a dining table and seating area in addition to the kitchen. Photography: Andrew Pogue Photography.

This mid century modern home boasted irreplaceable features including original wood cabinets, wood ceiling, and a wall of floor to ceiling windows. C&R developed a design that incorporated the existing details with additional custom cabinets that matched perfectly. A new lighting plan, quartz counter tops, plumbing fixtures, tile backsplash and floors, and new appliances transformed this kitchen while retaining all the mid century flavor.

A whimsical English garden was the foundation and driving force for the design inspiration. A lingering garden mural wraps all the walls floor to ceiling, while a union jack wood detail adorns the existing tray ceiling, as a nod to the client’s English roots. Custom heritage blue base cabinets and antiqued white glass front uppers create a beautifully balanced built-in buffet that stretches the east wall providing display and storage for the client's extensive inherited China collection.

オースティンにある高級な中くらいなラスティックスタイルのおしゃれなダイニングキッチン (茶色い壁、コンクリートの床、標準型暖炉、石材の暖炉まわり、黒い床、板張り天井、板張り壁) の写真

Contractor: Kevin F. Russo
Interiors: Anne McDonald Design
Photo: Scott Amundson
ポートランドにあるビーチスタイルのおしゃれなダイニングキッチン (白い壁、淡色無垢フローリング、板張り天井) の写真
ポートランドにあるビーチスタイルのおしゃれなダイニングキッチン (白い壁、淡色無垢フローリング、板張り天井) の写真

マドリードにある中くらいなコンテンポラリースタイルのおしゃれなダイニングキッチン (黒い壁、濃色無垢フローリング、黒い床、板張り天井、板張り壁) の写真

Kitchen and bath in a new modern sophisticated West of Market in Kirkland residence. Black Pine wood-laminate in kitchen, and Natural Oak in master vanity. Neolith countertops.
Photography: @laraswimmer

Amazing new build with all custom materials and furnishings nestled into a mountain side providing views that astound. S Interior Design designed this custom 84" dining table from reclaimed wood that visually provides distinction from the kitchen and great room living spaces. The patio is one of many that has high top seating to relax at while grilling. Granite, quartzite and walnut woods mix with the cold rolled steel architectural elements beautifully. This level shows the smaller of the two wine refrigeration/display areas.

Contemporary furnishings and bold blue hues creates a fun and elevated space that is open to all main public spaces.
オレンジカウンティにあるラグジュアリーな広いコンテンポラリースタイルのおしゃれなダイニングキッチン (白い壁、淡色無垢フローリング、板張り天井) の写真
オレンジカウンティにあるラグジュアリーな広いコンテンポラリースタイルのおしゃれなダイニングキッチン (白い壁、淡色無垢フローリング、板張り天井) の写真

Vista sala da pranzo
他の地域にある高級な中くらいなモダンスタイルのおしゃれなダイニングキッチン (茶色い壁、無垢フローリング、暖炉なし、茶色い床、板張り天井、板張り壁) の写真
他の地域にある高級な中くらいなモダンスタイルのおしゃれなダイニングキッチン (茶色い壁、無垢フローリング、暖炉なし、茶色い床、板張り天井、板張り壁) の写真

breakfast area in kitchen with exposed wood slat ceiling and painted paneled tongue and groove fir wall finish. Custom concrete and glass dining table.

VPC’s featured Custom Home Project of the Month for March is the spectacular Mountain Modern Lodge. With six bedrooms, six full baths, and two half baths, this custom built 11,200 square foot timber frame residence exemplifies breathtaking mountain luxury.
The home borrows inspiration from its surroundings with smooth, thoughtful exteriors that harmonize with nature and create the ultimate getaway. A deck constructed with Brazilian hardwood runs the entire length of the house. Other exterior design elements include both copper and Douglas Fir beams, stone, standing seam metal roofing, and custom wire hand railing.
Upon entry, visitors are introduced to an impressively sized great room ornamented with tall, shiplap ceilings and a patina copper cantilever fireplace. The open floor plan includes Kolbe windows that welcome the sweeping vistas of the Blue Ridge Mountains. The great room also includes access to the vast kitchen and dining area that features cabinets adorned with valances as well as double-swinging pantry doors. The kitchen countertops exhibit beautifully crafted granite with double waterfall edges and continuous grains.
VPC’s Modern Mountain Lodge is the very essence of sophistication and relaxation. Each step of this contemporary design was created in collaboration with the homeowners. VPC Builders could not be more pleased with the results of this custom-built residence.

Spazio open space con tavolo centrale nero e divano Baxter. Il legno avvolge a tutto tondo, soffitti e rivestimenti sono realizzati in legno antico, con nicchie e vani contenitivi celati

The living room flows directly into the dining room. A change in ceiling and wall finish provides a textural and color transition. The fireplace, clad in black Venetian Plaster, marks a central focus and a visual axis.

We fully furnished this open concept Dining Room with an asymmetrical wood and iron base table by Taracea at its center. It is surrounded by comfortable and care-free stain resistant fabric seat dining chairs. Above the table is a custom onyx chandelier commissioned by the architect Lake Flato.
We helped find the original fine artwork for our client to complete this modern space and add the bold colors this homeowner was seeking as the pop to this neutral toned room. This large original art is created by Tess Muth, San Antonio, TX.
ダイニングキッチン (板張り天井) の写真
1


