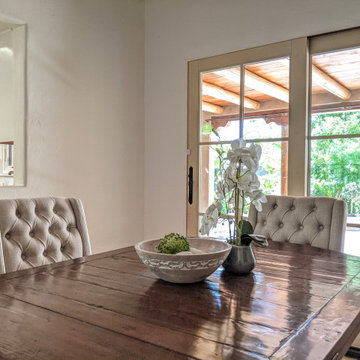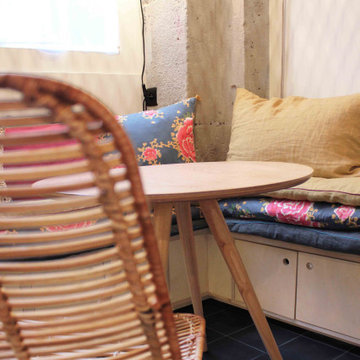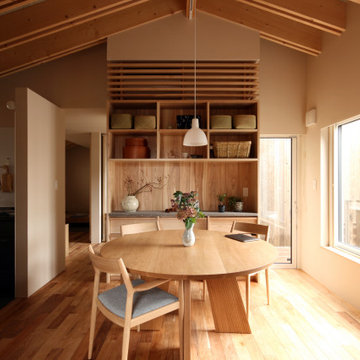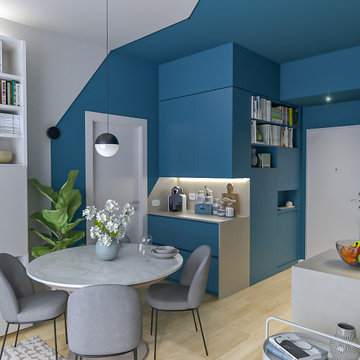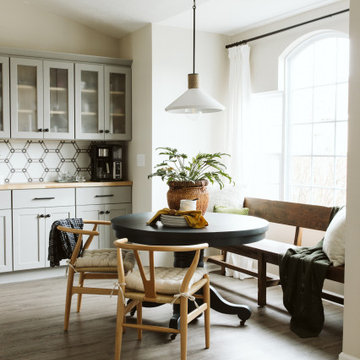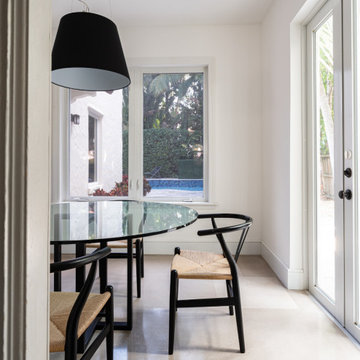小さなダイニング (全タイプの天井の仕上げ) の写真
絞り込み:
資材コスト
並び替え:今日の人気順
写真 141〜160 枚目(全 1,134 枚)
1/3
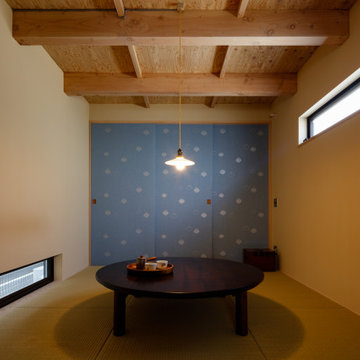
荒磨きの焼杉を張り巡らせた2.73m×11.22mの細長い箱状の住宅です。
妻の実家近くの良好な住環境の中に土地を見つけ、狭いながらもそこに住む覚悟をもって設計の依頼をされました。
建主は大手メーカーのプロダクトデザイナー。要望のイメージ(立原道造のヒヤシンスハウスや茨木のり子の家)とはっきりとした好み(モダンデザインと素材感など)がありました。
敷地は細長く、建物の間口は一間半しか取れず、そこに廊下をとると人が寝られる居室が取れません。その状況でいかに個と家族の居場所をつくるかを検討しました。また、空間やプライバシーなどに大小、高低、明暗など多様なシーンを与え、筒状の空間が単調にならないことを心がけています。
耐力壁の配置を左右に振り分け、緩やかに各階の空間を三等分し、中央のスペースを1階は居間、2階は板の間とし、落ち着いた留まれるスペースとしました。そこから見えるスペースでは袖壁に隠れた位置に開口を配置し、光の入り具合を調整し、性格の違うスペースを目論んでいます。
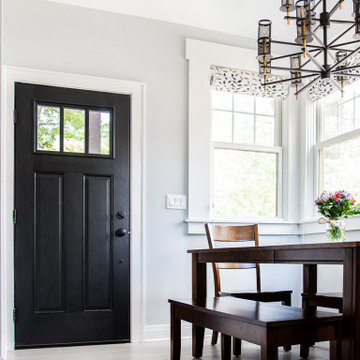
The new breakfast room extension features vaulted ceilings and an expanse of windows
シカゴにある高級な小さなトラディショナルスタイルのおしゃれなダイニング (朝食スペース、青い壁、磁器タイルの床、グレーの床、三角天井) の写真
シカゴにある高級な小さなトラディショナルスタイルのおしゃれなダイニング (朝食スペース、青い壁、磁器タイルの床、グレーの床、三角天井) の写真
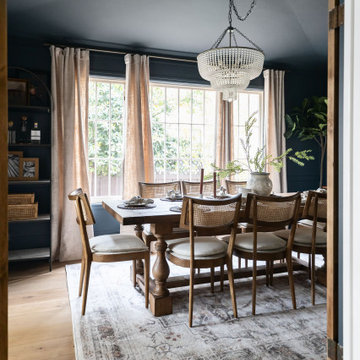
; Opens a new tab
Moody dining room painted sherwin williams grays harbour
サンフランシスコにある高級な小さなトランジショナルスタイルのおしゃれな独立型ダイニング (青い壁、淡色無垢フローリング、三角天井、パネル壁) の写真
サンフランシスコにある高級な小さなトランジショナルスタイルのおしゃれな独立型ダイニング (青い壁、淡色無垢フローリング、三角天井、パネル壁) の写真

Nouveau Bungalow - Un - Designed + Built + Curated by Steven Allen Designs, LLC
ヒューストンにあるお手頃価格の小さなエクレクティックスタイルのおしゃれなダイニングキッチン (コンクリートの床、グレーの床、塗装板張りの天井) の写真
ヒューストンにあるお手頃価格の小さなエクレクティックスタイルのおしゃれなダイニングキッチン (コンクリートの床、グレーの床、塗装板張りの天井) の写真

After our redesign, we lightened the space by replacing a solid wall with retracting opaque ones. The guest bedroom wall now separates the open-plan dining space, featuring mid-century modern dining table and chairs in coordinating colors. A Chinese lamp matches the flavor of the shelving cutouts revealed by the sliding wall.

Rustic yet refined, this modern country retreat blends old and new in masterful ways, creating a fresh yet timeless experience. The structured, austere exterior gives way to an inviting interior. The palette of subdued greens, sunny yellows, and watery blues draws inspiration from nature. Whether in the upholstery or on the walls, trailing blooms lend a note of softness throughout. The dark teal kitchen receives an injection of light from a thoughtfully-appointed skylight; a dining room with vaulted ceilings and bead board walls add a rustic feel. The wall treatment continues through the main floor to the living room, highlighted by a large and inviting limestone fireplace that gives the relaxed room a note of grandeur. Turquoise subway tiles elevate the laundry room from utilitarian to charming. Flanked by large windows, the home is abound with natural vistas. Antlers, antique framed mirrors and plaid trim accentuates the high ceilings. Hand scraped wood flooring from Schotten & Hansen line the wide corridors and provide the ideal space for lounging.
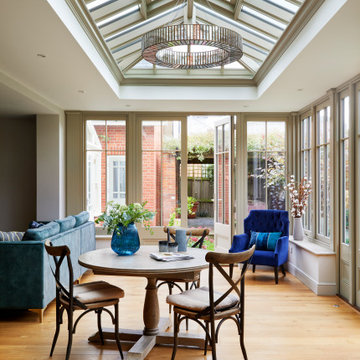
A magnificent rectangular roof lantern with resin ball finials and solar reflective glazing acts as a real focal point in the room, extending the ceiling height, allowing natural light to stream to the small dining table below and ensuring the informal dining area doesn’t look lost in the large, open-plan room. Decorative moulding on the underside creates a timeless, detailed look that you can only achieve through classic timber joinery techniques. Automatic, thermostatic air vents maintain a comfortable temperature, opening when the room feels warm in order to draw the hot air up, creating air flow – ensuring good ventilation in a kitchen is essential. They close as the room cools or when the rain sensors detect the first few drops from heavy clouds above.
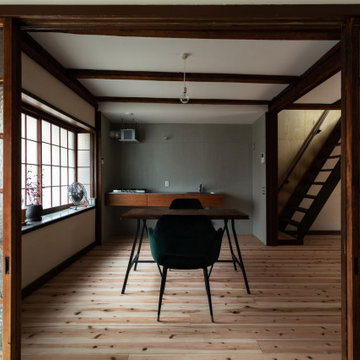
玄関土間から居間を見る。(撮影:笹倉洋平)
京都にある小さなトラディショナルスタイルのおしゃれなLDK (白い壁、淡色無垢フローリング、ベージュの床、表し梁、塗装板張りの壁) の写真
京都にある小さなトラディショナルスタイルのおしゃれなLDK (白い壁、淡色無垢フローリング、ベージュの床、表し梁、塗装板張りの壁) の写真
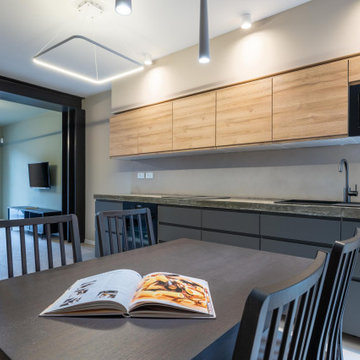
Cucina lineare, caratterizzata da top in cemento realizzato sul posto
カターニア/パルレモにある小さなインダストリアルスタイルのおしゃれなLDK (マルチカラーの壁、磁器タイルの床、ベージュの床、折り上げ天井) の写真
カターニア/パルレモにある小さなインダストリアルスタイルのおしゃれなLDK (マルチカラーの壁、磁器タイルの床、ベージュの床、折り上げ天井) の写真
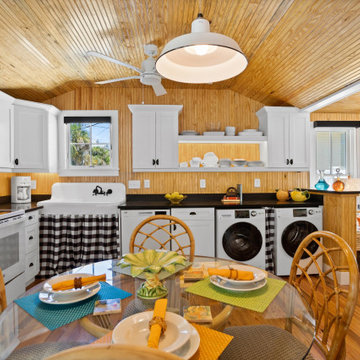
Extraordinary Pass-A-Grille Beach Cottage! This was the original Pass-A-Grill Schoolhouse from 1912-1915! This cottage has been completely renovated from the floor up, and the 2nd story was added. It is on the historical register. Flooring for the first level common area is Antique River-Recovered® Heart Pine Vertical, Select, and Character. Goodwin's Antique River-Recovered® Heart Pine was used for the stair treads and trim.
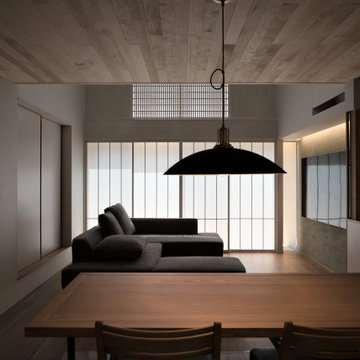
ダイニングからリビングを見る
天井高さの操作で落ち着いた居場所をつくりだす
他の地域にある小さな和モダンなおしゃれなダイニング (白い壁、無垢フローリング、オレンジの床、板張り天井、壁紙、ベージュの天井) の写真
他の地域にある小さな和モダンなおしゃれなダイニング (白い壁、無垢フローリング、オレンジの床、板張り天井、壁紙、ベージュの天井) の写真

Wood heater built in to brick fireplace and chimney. Painted timber wall paneling and cupboards. Painted timber ceiling boards.
他の地域にある低価格の小さなカントリー風のおしゃれなダイニングキッチン (緑の壁、淡色無垢フローリング、標準型暖炉、レンガの暖炉まわり、板張り天井、塗装板張りの壁) の写真
他の地域にある低価格の小さなカントリー風のおしゃれなダイニングキッチン (緑の壁、淡色無垢フローリング、標準型暖炉、レンガの暖炉まわり、板張り天井、塗装板張りの壁) の写真
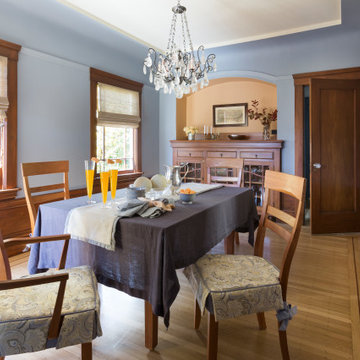
The dining room is traditional in style. Built-in cabinetry, picture rails, and warm wood floors and doors express the history of the home and continue the narrative between rooms, making the entire space feel complete and harmonious.
小さなダイニング (全タイプの天井の仕上げ) の写真
8
