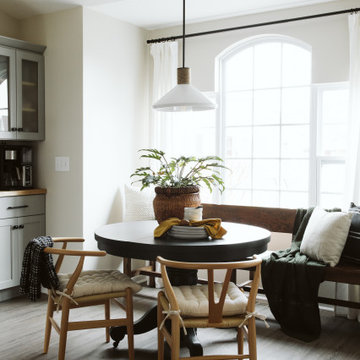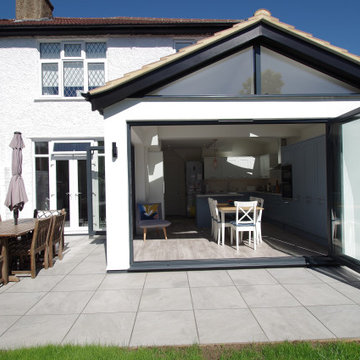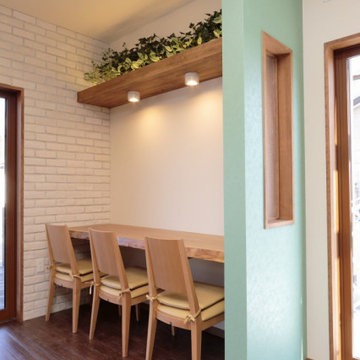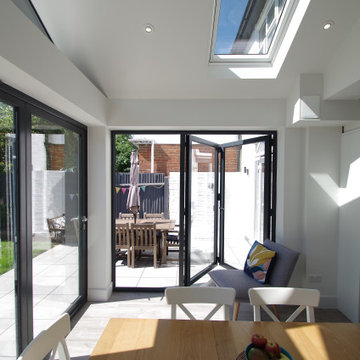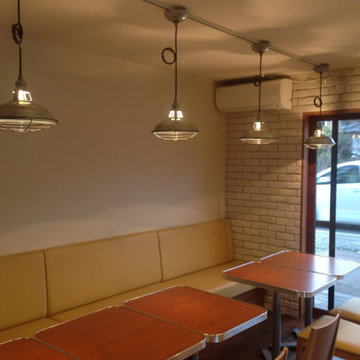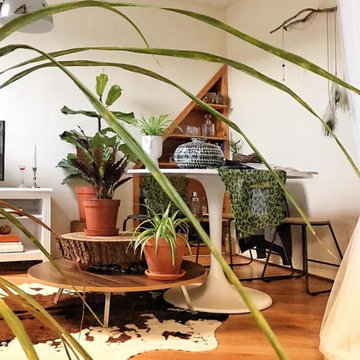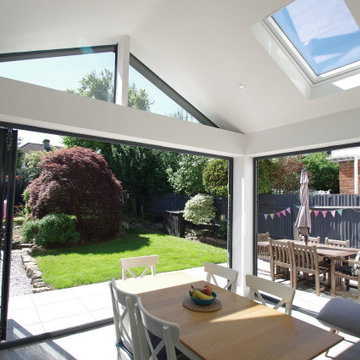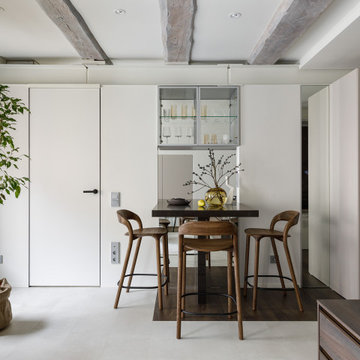小さなダイニング (全タイプの天井の仕上げ、クッションフロア) の写真
絞り込み:
資材コスト
並び替え:今日の人気順
写真 1〜20 枚目(全 76 枚)
1/4
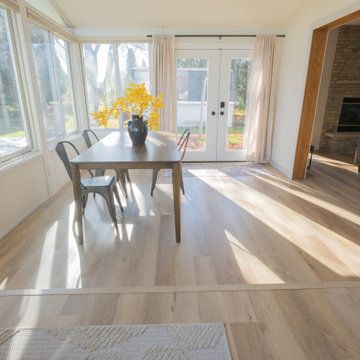
Inspired by sandy shorelines on the California coast, this beachy blonde vinyl floor brings just the right amount of variation to each room. With the Modin Collection, we have raised the bar on luxury vinyl plank. The result is a new standard in resilient flooring. Modin offers true embossed in register texture, a low sheen level, a rigid SPC core, an industry-leading wear layer, and so much more.
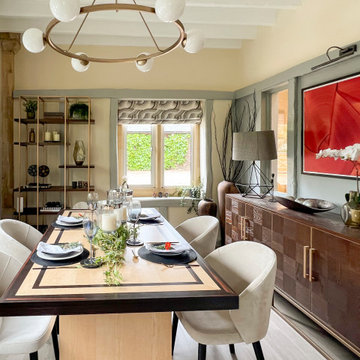
Nested in the beautiful Cotswolds, this converted barn was in need of a redesign and modernisation to maintain its country style yet bring a contemporary twist. The home owner wanted a formal dining room inspired by an art deco scheme, centred around the table she feel in love with and her contemporary artwork.
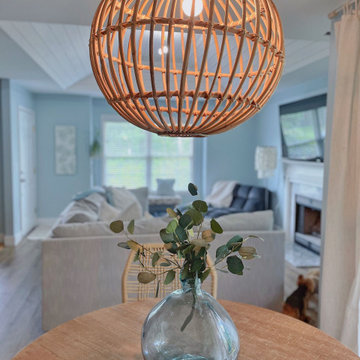
This coastal dining room was inspired by a trip to Portugal. The room was designed around the colors and feel of the canvas art print hanging on the wall.
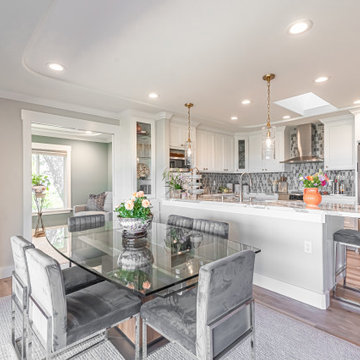
Built-n cabinetry flank the double pocket door to the den and is open to the kitchen and the large deck via a folding door system.Expandable glass table allows for seating for 10, bar seating for 1 at breakfast bar. Luxury vinyl plan border detail around carpet.
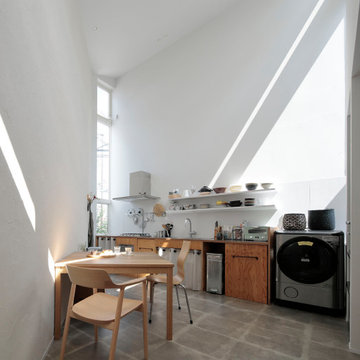
ライフスタイルを伺うと庭と食事をするダイニングキッチンが家族の生活の中心になると思われました。そこで天井高さ5mと大きく取り、南から光を取り込む高窓を作っています。室内に居ながらも外にいるようなダイニングとし、毎日の食事が楽しくなるようにしました。
東京23区にあるお手頃価格の小さなモダンスタイルのおしゃれなダイニングキッチン (白い壁、クッションフロア、グレーの床、クロスの天井、壁紙、白い天井) の写真
東京23区にあるお手頃価格の小さなモダンスタイルのおしゃれなダイニングキッチン (白い壁、クッションフロア、グレーの床、クロスの天井、壁紙、白い天井) の写真
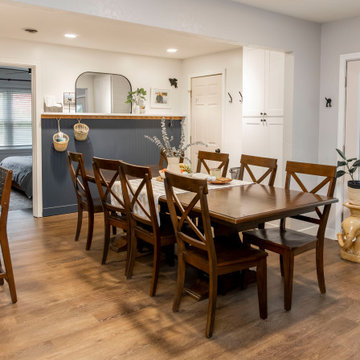
Rich deep brown tones of walnut and chocolate, finished with a subtle wire brush. A classic color range that is comfortable in both traditional and modern designs. With the Modin Collection, we have raised the bar on luxury vinyl plank. The result is a new standard in resilient flooring. Modin offers true embossed in register texture, a low sheen level, a rigid SPC core, an industry-leading wear layer, and so much more.
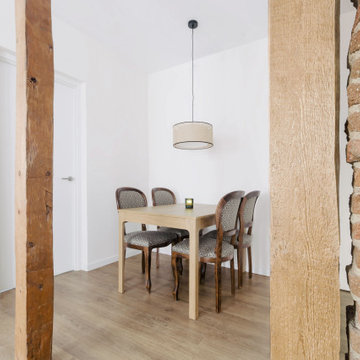
Reforma integral en un piso de 63 m2 en Arguelles, Apostamos por utilizar el espacio distribuidor como comedor conectado con el salón para optimizar al máximo los m2 del piso. Espacio diáfano, luminoso y sencillo, dejando que la propia estructura del piso y los muros de ladrillo destaquen.
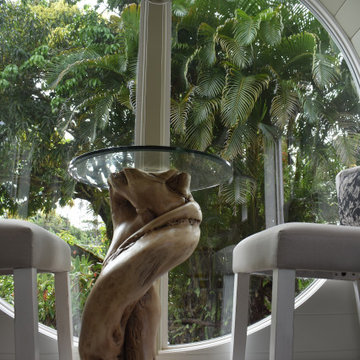
Keawe Driftwood Pedistal Coffee/Card Table
ハワイにある小さなコンテンポラリースタイルのおしゃれなダイニング (朝食スペース、白い壁、クッションフロア、グレーの床、塗装板張りの天井、塗装板張りの壁) の写真
ハワイにある小さなコンテンポラリースタイルのおしゃれなダイニング (朝食スペース、白い壁、クッションフロア、グレーの床、塗装板張りの天井、塗装板張りの壁) の写真
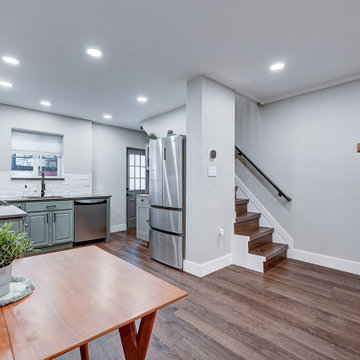
Rich deep brown tones of walnut and chocolate, finished with a subtle wire brush. A classic color range that is comfortable in both traditional and modern designs. With the Modin Collection, we have raised the bar on luxury vinyl plank. The result is a new standard in resilient flooring. Modin offers true embossed in register texture, a low sheen level, a rigid SPC core, an industry-leading wear layer, and so much more.
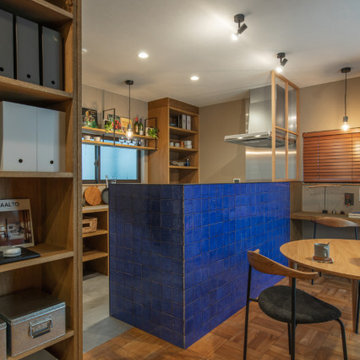
一軒家フルリノベーション
レトロな空間の青いタイルは〈名古屋モザイク〉
他の地域にある小さなコンテンポラリースタイルのおしゃれなLDK (ベージュの壁、クッションフロア、暖炉なし、ベージュの床、クロスの天井、壁紙、ベージュの天井) の写真
他の地域にある小さなコンテンポラリースタイルのおしゃれなLDK (ベージュの壁、クッションフロア、暖炉なし、ベージュの床、クロスの天井、壁紙、ベージュの天井) の写真
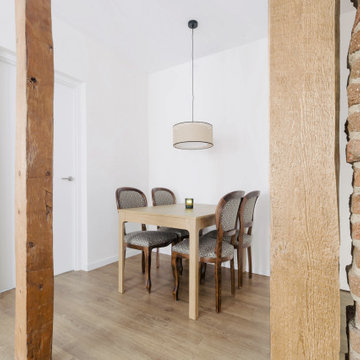
Reforma integral en un piso de 63 m2 en Arguelles, Apostamos por utilizar el espacio distribuidor como comedor conectado con el salón para optimizar al máximo los m2 del piso. Espacio diáfano, luminoso y sencillo, dejando que la propia estructura del piso y los muros de ladrillo destaquen.
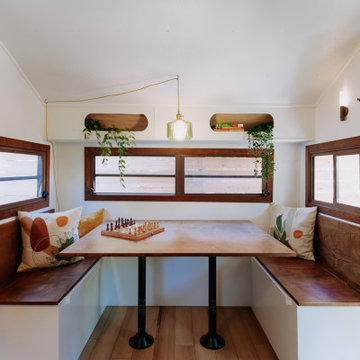
Our client, a life coach and meditation practitioner, came to Wood & Locks with a request: to transform the forgotten vintage Play Mor trailer into a back yard home office and meditation space. Working within the client's functional requests, we designed a space where nostalgia meets modern tranquility.
Breathing new life into this more shabby-than-chic vintage gem, thoughtful design choices went into creating a space that seamlessly bridges the gap between a home office for one and a multi-person meditation alcove.
The trailer was carefully stripped down to its bare essentials. This involved removing the interior fittings, appliances, and any elements that were no longer usable or not aligned with the new design concept. Structural repairs were a critical part of the process. Any rust or damage to the frame was addressed, ensuring the trailer's integrity. This step was essential to make the trailer both safe and sturdy for its new purpose. The interior design was a fusion of vintage charm and modern functionality — reclaimed wood was used to create warm, rustic accents, and the layout was optimized for the new functions of a multi-purpose space. The interior was insulated for climate control, and new electrical and lighting systems were installed for practicality and ambiance. The color palette and decor choices were designed to create a calming and meditative atmosphere. Soft, soothing colors, such as blues and greens, were used to foster a sense of tranquility. The choice of furnishings, including modular office furniture and sleeping quarters, were curated for both comfort and style.
The restoration process was a careful blend of preserving the trailer's vintage charm and adapting it to a modern purpose. The result was a unique, inviting, and functional backyard office and meditation destination that celebrated the best of both worlds – the past and the present.
小さなダイニング (全タイプの天井の仕上げ、クッションフロア) の写真
1
