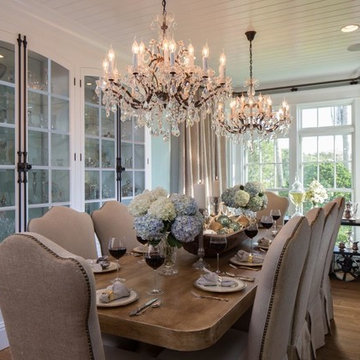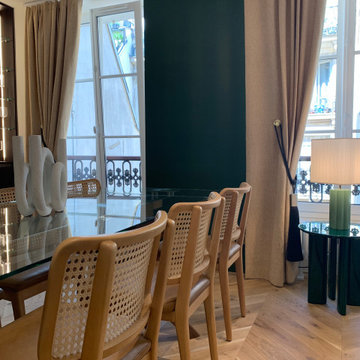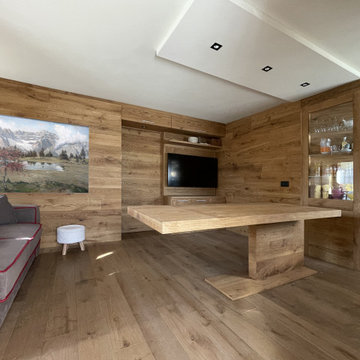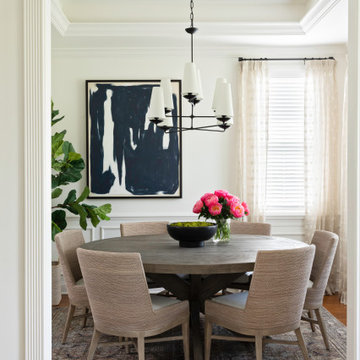高級な小さなダイニング (全タイプの天井の仕上げ) の写真
絞り込み:
資材コスト
並び替え:今日の人気順
写真 1〜20 枚目(全 170 枚)
1/4

Built in banquette seating in open style dining. Featuring beautiful pendant light and seat upholstery with decorative scatter cushions.
サンシャインコーストにある高級な小さなビーチスタイルのおしゃれなダイニング (朝食スペース、白い壁、淡色無垢フローリング、茶色い床、三角天井、塗装板張りの壁) の写真
サンシャインコーストにある高級な小さなビーチスタイルのおしゃれなダイニング (朝食スペース、白い壁、淡色無垢フローリング、茶色い床、三角天井、塗装板張りの壁) の写真

This 1990's home, located in North Vancouver's Lynn Valley neighbourhood, had high ceilings and a great open plan layout but the decor was straight out of the 90's complete with sponge painted walls in dark earth tones. The owners, a young professional couple, enlisted our help to take it from dated and dreary to modern and bright. We started by removing details like chair rails and crown mouldings, that did not suit the modern architectural lines of the home. We replaced the heavily worn wood floors with a new high end, light coloured, wood-look laminate that will withstand the wear and tear from their two energetic golden retrievers. Since the main living space is completely open plan it was important that we work with simple consistent finishes for a clean modern look. The all white kitchen features flat doors with minimal hardware and a solid surface marble-look countertop and backsplash. We modernized all of the lighting and updated the bathrooms and master bedroom as well. The only departure from our clean modern scheme is found in the dressing room where the client was looking for a more dressed up feminine feel but we kept a thread of grey consistent even in this more vivid colour scheme. This transformation, featuring the clients' gorgeous original artwork and new custom designed furnishings is admittedly one of our favourite projects to date!

La salle à manger est située à proximité de l'espace principal du salon, offrant ainsi un emplacement central et convivial pour les repas et les réunions. L'aménagement de la salle à manger est soigneusement intégré dans le concept global de l'espace ouvert, créant une transition fluide entre les différentes zones de vie.
Des éléments de mobilier spécialement sélectionnés, tels qu'une table à manger élégante et des chaises confortables, définissent l'espace de la salle à manger. Les matériaux et les couleurs choisis sont en harmonie avec le reste de la décoration, contribuant à une esthétique cohérente et agréable à vivre.

Projet de Tiny House sur les toits de Paris, avec 17m² pour 4 !
パリにある高級な小さなアジアンスタイルのおしゃれなLDK (コンクリートの床、白い床、板張り天井、板張り壁) の写真
パリにある高級な小さなアジアンスタイルのおしゃれなLDK (コンクリートの床、白い床、板張り天井、板張り壁) の写真
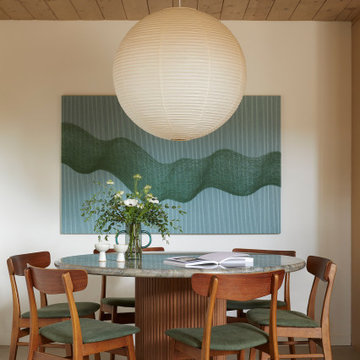
This 1960s home was in original condition and badly in need of some functional and cosmetic updates. We opened up the great room into an open concept space, converted the half bathroom downstairs into a full bath, and updated finishes all throughout with finishes that felt period-appropriate and reflective of the owner's Asian heritage.
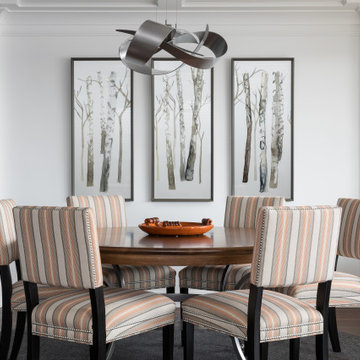
Symmetry reigns supreme in this small dining room. The performance fabric on the chairs echo the blush-orange accents throughout the condo. The contemporary open ribbon chandelier hangs from industrial wires, keeping the view open.
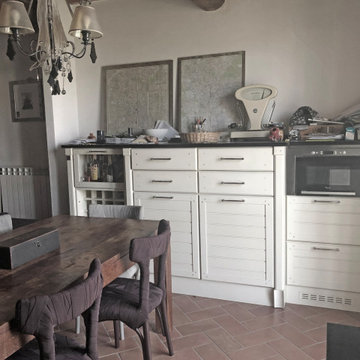
Квартира на бывшей табачной фабрике в небольшом городке в Тоскане. Проект делался неспешно, в соавторстве с Татьяной Селезневой.
Законы и правила отличаются сильно от привычных в России. Главное - никто никуда не спешит))
По желанию заказчиков мебель собиралась по кусочкам, из разных мест.
Например, лестница была сделана местным мастером из соседней деревушки. Все ступеньки выдвижные. Места мало, и в каждой ступеньке полка для обуви. Фартук кухни и зеркало это работа итальянского мозаичиста. Потолок традиционный для старинных домов Тосканы. Комод в прихожую привезли из Франции. Стулья в столовой De padova, стол этника. Шкафы Lago Mobili. Свет Patrizia Garganti. Аксессуары покупались на блошиных рынках в Италии и Голландии. Было интересно.
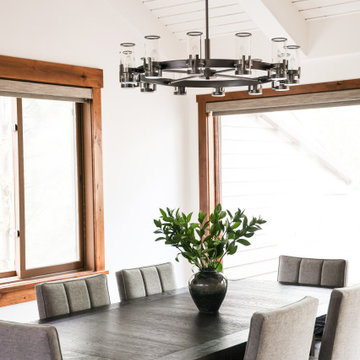
ソルトレイクシティにある高級な小さなトランジショナルスタイルのおしゃれなダイニングキッチン (白い壁、濃色無垢フローリング、茶色い床、三角天井) の写真

View of dining area and waterside
デヴォンにある高級な小さなビーチスタイルのおしゃれなダイニング (朝食スペース、白い壁、淡色無垢フローリング、標準型暖炉、石材の暖炉まわり、黄色い床、表し梁、板張り壁) の写真
デヴォンにある高級な小さなビーチスタイルのおしゃれなダイニング (朝食スペース、白い壁、淡色無垢フローリング、標準型暖炉、石材の暖炉まわり、黄色い床、表し梁、板張り壁) の写真
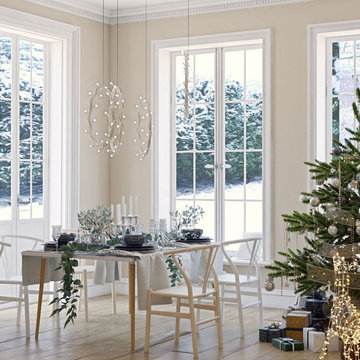
ライプツィヒにある高級な小さな北欧スタイルのおしゃれなダイニング (朝食スペース、ベージュの壁、無垢フローリング、ベージュの床、クロスの天井、壁紙) の写真

ニューヨークにある高級な小さなビーチスタイルのおしゃれなLDK (白い壁、淡色無垢フローリング、標準型暖炉、レンガの暖炉まわり、ベージュの床、表し梁) の写真
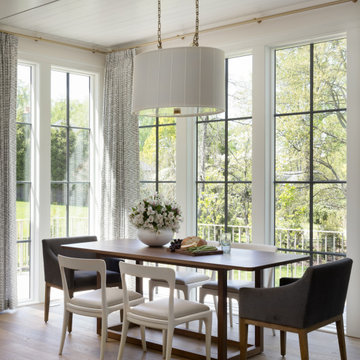
In this transitional home, a casual breakfast nook sits adjacent to the kitchen and living room.
ワシントンD.C.にある高級な小さなトランジショナルスタイルのおしゃれなダイニング (朝食スペース、ベージュの壁、無垢フローリング、茶色い床、塗装板張りの天井) の写真
ワシントンD.C.にある高級な小さなトランジショナルスタイルのおしゃれなダイニング (朝食スペース、ベージュの壁、無垢フローリング、茶色い床、塗装板張りの天井) の写真

Opened connection between breakfast nook sitting area and kitchen.
他の地域にある高級な小さなサンタフェスタイルのおしゃれなダイニング (朝食スペース、白い壁、レンガの床、赤い床、表し梁) の写真
他の地域にある高級な小さなサンタフェスタイルのおしゃれなダイニング (朝食スペース、白い壁、レンガの床、赤い床、表し梁) の写真
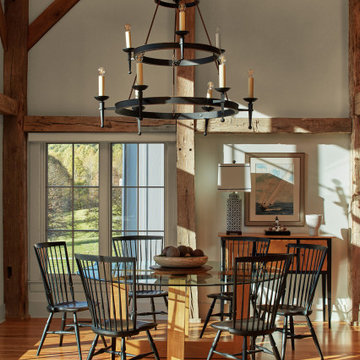
Rustic timbers and warm natural light frame the dining space in this mountain home's great room.
ワシントンD.C.にある高級な小さなカントリー風のおしゃれなダイニングキッチン (ベージュの壁、無垢フローリング、茶色い床、表し梁) の写真
ワシントンD.C.にある高級な小さなカントリー風のおしゃれなダイニングキッチン (ベージュの壁、無垢フローリング、茶色い床、表し梁) の写真

マイアミにある高級な小さなコンテンポラリースタイルのおしゃれなダイニング (朝食スペース、白い壁、セラミックタイルの床、暖炉なし、ベージュの床、折り上げ天井、塗装板張りの壁) の写真
高級な小さなダイニング (全タイプの天井の仕上げ) の写真
1
