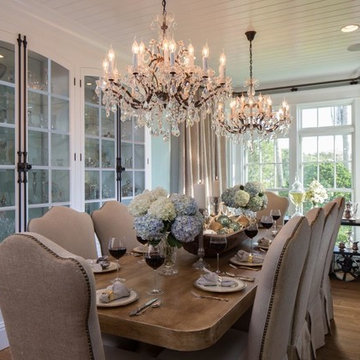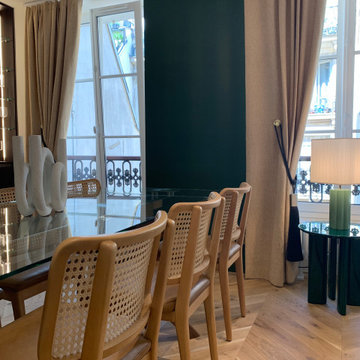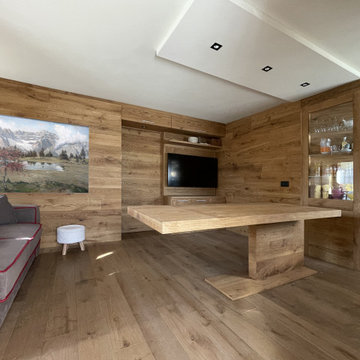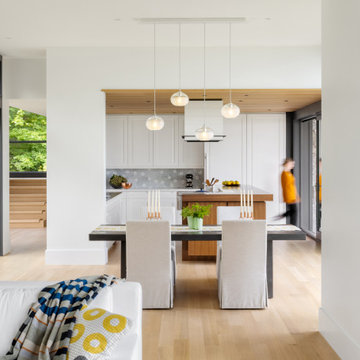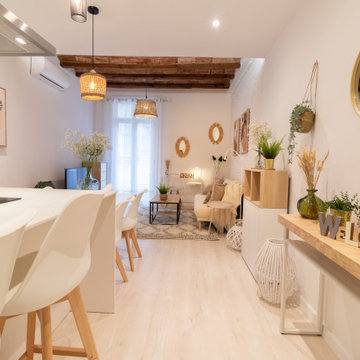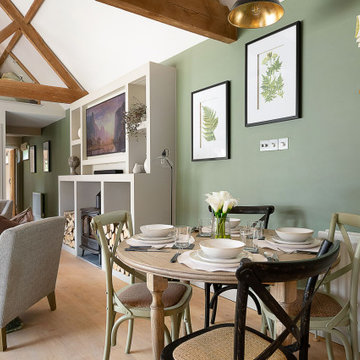小さなダイニング (全タイプの天井の仕上げ、淡色無垢フローリング) の写真
絞り込み:
資材コスト
並び替え:今日の人気順
写真 1〜20 枚目(全 236 枚)
1/4

What started as a kitchen and two-bathroom remodel evolved into a full home renovation plus conversion of the downstairs unfinished basement into a permitted first story addition, complete with family room, guest suite, mudroom, and a new front entrance. We married the midcentury modern architecture with vintage, eclectic details and thoughtful materials.

Built in banquette seating in open style dining. Featuring beautiful pendant light and seat upholstery with decorative scatter cushions.
サンシャインコーストにある高級な小さなビーチスタイルのおしゃれなダイニング (朝食スペース、白い壁、淡色無垢フローリング、茶色い床、三角天井、塗装板張りの壁) の写真
サンシャインコーストにある高級な小さなビーチスタイルのおしゃれなダイニング (朝食スペース、白い壁、淡色無垢フローリング、茶色い床、三角天井、塗装板張りの壁) の写真

Dining room featuring light white oak flooring, custom built-in bench for additional seating, bookscases featuring wood shelves, horizontal shiplap walls, and a mushroom board ceiling.
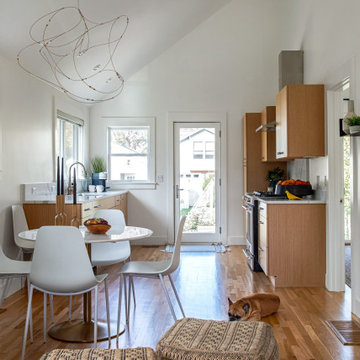
a round white dining table seats four.
デンバーにある小さなモダンスタイルのおしゃれなダイニング (白い壁、淡色無垢フローリング、三角天井) の写真
デンバーにある小さなモダンスタイルのおしゃれなダイニング (白い壁、淡色無垢フローリング、三角天井) の写真

This Paradise Model ATU is extra tall and grand! As you would in you have a couch for lounging, a 6 drawer dresser for clothing, and a seating area and closet that mirrors the kitchen. Quartz countertops waterfall over the side of the cabinets encasing them in stone. The custom kitchen cabinetry is sealed in a clear coat keeping the wood tone light. Black hardware accents with contrast to the light wood. A main-floor bedroom- no crawling in and out of bed. The wallpaper was an owner request; what do you think of their choice?
The bathroom has natural edge Hawaiian mango wood slabs spanning the length of the bump-out: the vanity countertop and the shelf beneath. The entire bump-out-side wall is tiled floor to ceiling with a diamond print pattern. The shower follows the high contrast trend with one white wall and one black wall in matching square pearl finish. The warmth of the terra cotta floor adds earthy warmth that gives life to the wood. 3 wall lights hang down illuminating the vanity, though durning the day, you likely wont need it with the natural light shining in from two perfect angled long windows.
This Paradise model was way customized. The biggest alterations were to remove the loft altogether and have one consistent roofline throughout. We were able to make the kitchen windows a bit taller because there was no loft we had to stay below over the kitchen. This ATU was perfect for an extra tall person. After editing out a loft, we had these big interior walls to work with and although we always have the high-up octagon windows on the interior walls to keep thing light and the flow coming through, we took it a step (or should I say foot) further and made the french pocket doors extra tall. This also made the shower wall tile and shower head extra tall. We added another ceiling fan above the kitchen and when all of those awning windows are opened up, all the hot air goes right up and out.
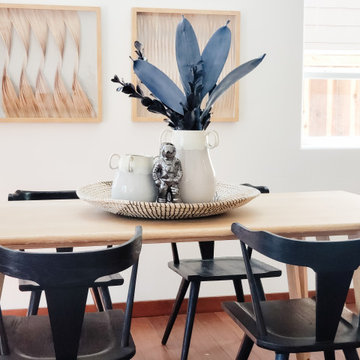
ポートランドにあるお手頃価格の小さなミッドセンチュリースタイルのおしゃれなダイニング (朝食スペース、白い壁、淡色無垢フローリング、ベージュの床、三角天井) の写真
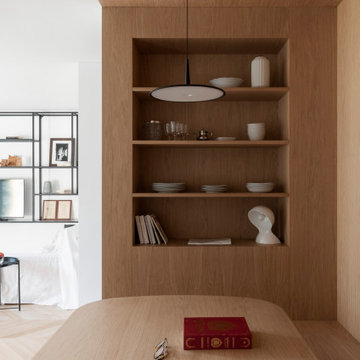
Dettaglio nicchia a giorno con ripiani in pannello impiallacciato legno, a servizio del tavolo.
他の地域にある小さなコンテンポラリースタイルのおしゃれなLDK (茶色い壁、淡色無垢フローリング、茶色い床、板張り天井、板張り壁) の写真
他の地域にある小さなコンテンポラリースタイルのおしゃれなLDK (茶色い壁、淡色無垢フローリング、茶色い床、板張り天井、板張り壁) の写真

View of dining area and waterside
デヴォンにある高級な小さなビーチスタイルのおしゃれなダイニング (朝食スペース、白い壁、淡色無垢フローリング、標準型暖炉、石材の暖炉まわり、黄色い床、表し梁、板張り壁) の写真
デヴォンにある高級な小さなビーチスタイルのおしゃれなダイニング (朝食スペース、白い壁、淡色無垢フローリング、標準型暖炉、石材の暖炉まわり、黄色い床、表し梁、板張り壁) の写真

ニューヨークにある高級な小さなビーチスタイルのおしゃれなLDK (白い壁、淡色無垢フローリング、標準型暖炉、レンガの暖炉まわり、ベージュの床、表し梁) の写真

ロサンゼルスにある小さなビーチスタイルのおしゃれなダイニングの照明 (朝食スペース、白い壁、淡色無垢フローリング、標準型暖炉、茶色い床、漆喰の暖炉まわり、塗装板張りの天井、白い天井) の写真
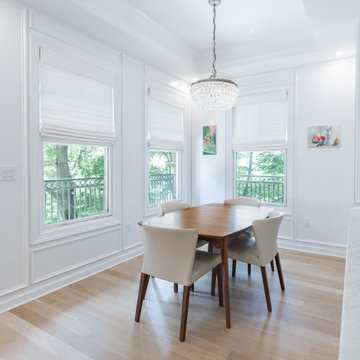
This downtown Condo was dated and now has had a Complete makeover updating to a Minimalist Scandinavian Design. Its Open and Airy with Light Marble Countertops, Flat Panel Custom Kitchen Cabinets, Subway Backsplash, Stainless Steel appliances, Custom Shaker Panel Entry Doors, Paneled Dining Room, Roman Shades on Windows, Mid Century Furniture, Custom Bookcases & Mantle in Living, New Hardwood Flooring in Light Natural oak, 2 bathrooms in MidCentury Design with Custom Vanities and Lighting, and tons of LED lighting to keep space open and airy. We offer TURNKEY Remodel Services from Start to Finish, Designing, Planning, Executing, and Finishing Details.

Custom dining room fireplace surround featuring authentic Moroccan zellige tiles. The fireplace is accented by a custom bench seat for the dining room. The surround expands to the wall to create a step which creates the new location for a home bar.

This contempoary breakfast room is part of the larger kitchen. Perfect for smaller meals early morning before work or school. Upholstered chairs in citron green fabric for comfort and a classic mid-century design Tulip table all grounded with a light-colored hide rug. Simple design, edited colors and textures, make for the best result here.
小さなダイニング (全タイプの天井の仕上げ、淡色無垢フローリング) の写真
1

