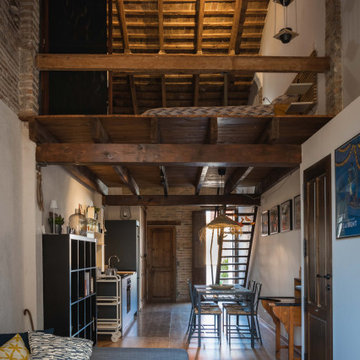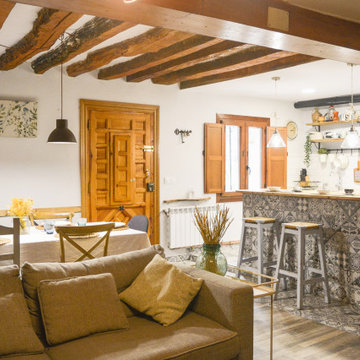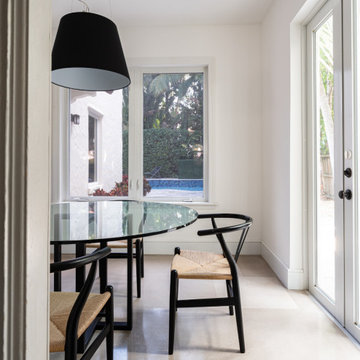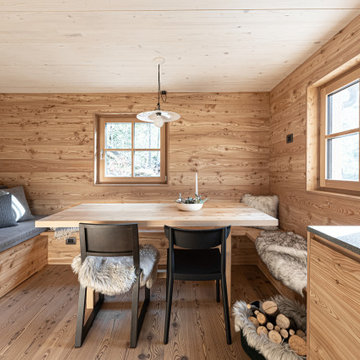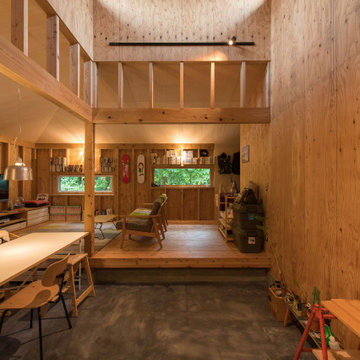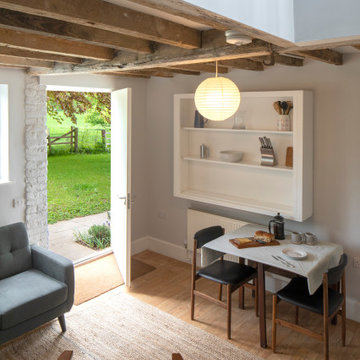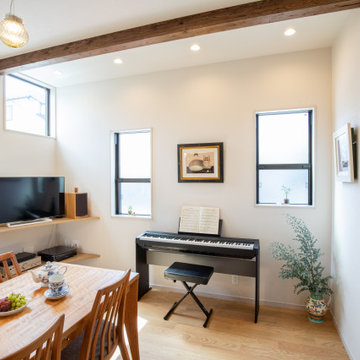小さなラスティックスタイルのダイニング (全タイプの天井の仕上げ) の写真
絞り込み:
資材コスト
並び替え:今日の人気順
写真 1〜20 枚目(全 74 枚)
1/4

Designed from a “high-tech, local handmade” philosophy, this house was conceived with the selection of locally sourced materials as a starting point. Red brick is widely produced in San Pedro Cholula, making it the stand-out material of the house.
An artisanal arrangement of each brick, following a non-perpendicular modular repetition, allowed expressivity for both material and geometry-wise while maintaining a low cost.
The house is an introverted one and incorporates design elements that aim to simultaneously bring sufficient privacy, light and natural ventilation: a courtyard and interior-facing terrace, brick-lattices and windows that open up to selected views.
In terms of the program, the said courtyard serves to articulate and bring light and ventilation to two main volumes: The first one comprised of a double-height space containing a living room, dining room and kitchen on the first floor, and bedroom on the second floor. And a second one containing a smaller bedroom and service areas on the first floor, and a large terrace on the second.
Various elements such as wall lamps and an electric meter box (among others) were custom-designed and crafted for the house.

Nos encontramos ante una vivienda en la calle Verdi de geometría alargada y muy compartimentada. El reto está en conseguir que la luz que entra por la fachada principal y el patio de isla inunde todos los espacios de la vivienda que anteriormente quedaban oscuros.
Para acabar de hacer diáfano el espacio, hay que buscar una solución de carpintería que cierre la terraza, pero que permita dejar el espacio abierto si se desea. Por eso planteamos una carpintería de tres hojas que se pliegan sobre ellas mismas y que al abrirse, permiten colocar la mesa del comedor extensible y poder reunirse un buen grupo de gente en el fresco exterior, ya que las guías inferiores están empotradas en el pavimento.
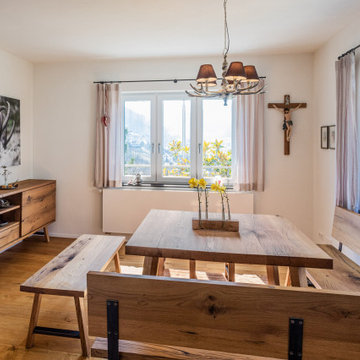
Ein Esszimmer aus Eiche Altholz aus ehemals Tiroler Berghütten, wem wirds da nicht gleich wohlig und warm ums Herz - genau das was man von einem gemütlichen Essplatz doch erwartet. Schön wenn allein die Möbel schon für das perfekt heimelige Ambiente sorgen!!!

The flexible dining nook offers an expanding walnut table- this cozy space, with built in banquet storage, transforms when the additional table leaves are added and table is pivoted 90 degrees, accommodating dining for 10.
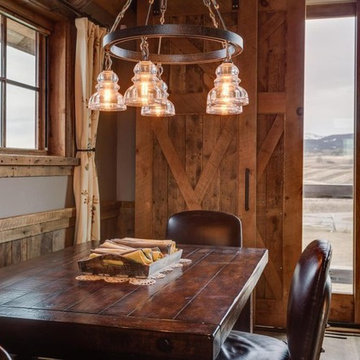
他の地域にあるお手頃価格の小さなラスティックスタイルのおしゃれなダイニングキッチン (グレーの壁、無垢フローリング、暖炉なし、茶色い床、表し梁、板張り壁、ベージュの天井) の写真
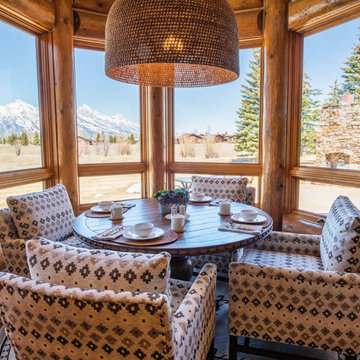
他の地域にあるラグジュアリーな小さなラスティックスタイルのおしゃれなダイニングキッチン (無垢フローリング、茶色い床、表し梁、板張り壁) の写真
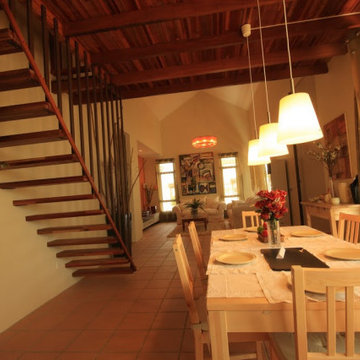
The dining room is tucked under the mezzanine floor. A hanging stair makes an interesting feature in the room. The terracotta tiles and natural timber finish all add the the rustic look. Raked ceiling adds height to the small spaces.
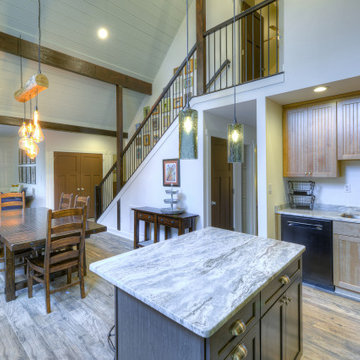
リッチモンドにある小さなラスティックスタイルのおしゃれなダイニングキッチン (白い壁、セラミックタイルの床、茶色い床、塗装板張りの天井) の写真
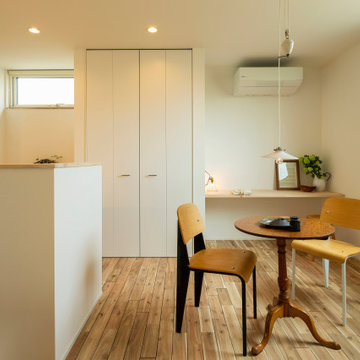
朝日が当たる場所でご飯を食べられるようにダイニングを配置しています。カウンターは家族共用の作業スペースです。
他の地域にある小さなラスティックスタイルのおしゃれなLDK (白い壁、無垢フローリング、暖炉なし、茶色い床、クロスの天井、壁紙) の写真
他の地域にある小さなラスティックスタイルのおしゃれなLDK (白い壁、無垢フローリング、暖炉なし、茶色い床、クロスの天井、壁紙) の写真
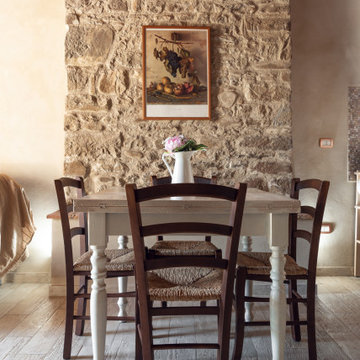
Committenti: Francesca & Davide. Ripresa fotografica: impiego obiettivo 24mm su pieno formato; macchina su treppiedi con allineamento ortogonale dell'inquadratura; impiego luce naturale esistente con l'ausilio di luci flash e luci continue 5500°K. Post-produzione: aggiustamenti base immagine; fusione manuale di livelli con differente esposizione per produrre un'immagine ad alto intervallo dinamico ma realistica; rimozione elementi di disturbo. Obiettivo commerciale: realizzazione fotografie di complemento ad annunci su siti web di affitti come Airbnb, Booking, eccetera; pubblicità su social network.
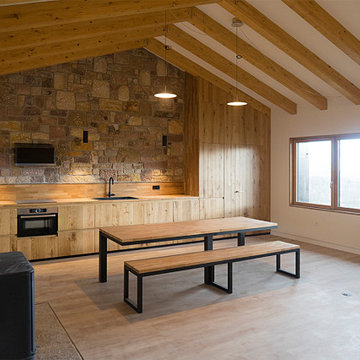
El proyecto está ubicado en un pequeño pueblo de montaña en el Valle de Alto Campoo y se originó a partir de la adaptación a las condiciones locales y las antiguas técnicas de mampostería de piedra con cubierta inclinada, para una mejor integración con el entorno.
El programa, coherente con el estilo de vida actual, se desarrolla adoptando un esquema lineal, reduciendo al mínimo los pasillos y diferenciando los espacios de día y de noche. Así la sala de estar, situada en el centro de la casa, se abre hacia el sureste a través de un ventanal que permite disfrutar de las impresionantes vistas hacia el valle y las montañas. Los dormitorios se sitúan en el ala suroeste, la zona más privada. Gracias a su generosa altura, un entrepiso en la parte superior del baño, permite dos lugares adicionales para dormir.
La casa es muy respetuosa con el medio ambiente en términos estéticos y técnicos, y está diseñada y construida con extrema atención y cuidado por los detalles. Las vastas paredes exteriores de piedra contrastan con el cálido y delicado ambiente interior, gracias a la estructura y los detalles de madera.
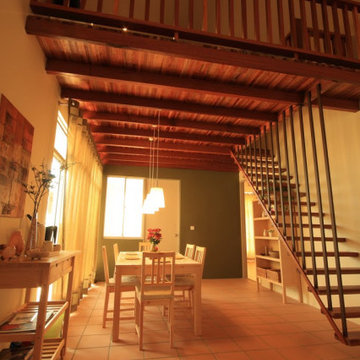
The dining room is tucked under the mezzanine floor. A hanging stair makes an interesting feature in the room. The terracotta tiles and natural timber finish all add the the rustic look.
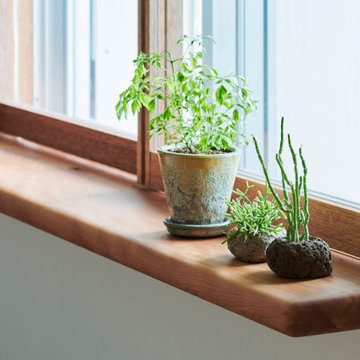
大阪市北部に位置するマンションのリノベーションである。
できるだけ壁によって部屋を分けず、群島状に並べた家具によってそれぞれの領域を作ることで、光と風、街の景色が南北のバルコニーから通り抜け、高層階でありながら周辺環境の移ろいと同期することを目指した。
玄関は北に向かって趣味の陶芸とワークスペースを兼ねた通り土間とし、南側リビングの窓には花台を設けると共に床はモザイクタイル貼として、バルコニーを挟んだ内外をグラデーショナルに繋げた。
風呂とトイレ、寝室にも積極的に窓を開け、閉じたコンクリートの箱を解放し、多孔質な暮らしの場へ再生を試みている。
https://www.ninkipen.jp/works/910_/#house
小さなラスティックスタイルのダイニング (全タイプの天井の仕上げ) の写真
1
