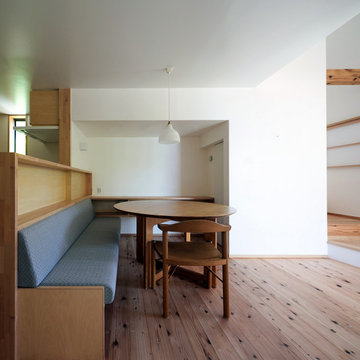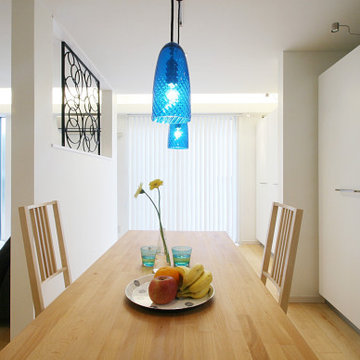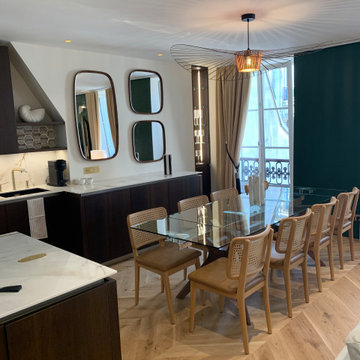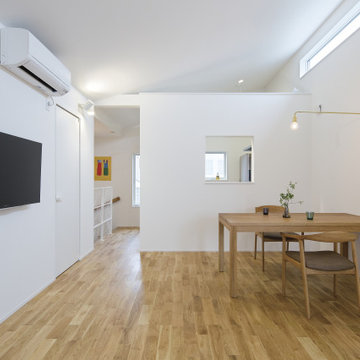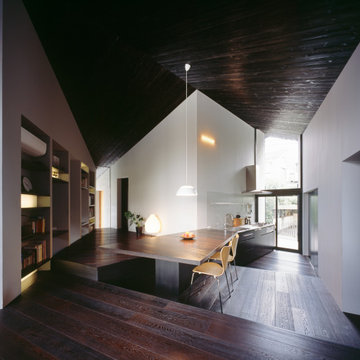小さなダイニングの照明 (全タイプの天井の仕上げ) の写真
絞り込み:
資材コスト
並び替え:今日の人気順
写真 1〜20 枚目(全 67 枚)
1/4

ロサンゼルスにある小さなビーチスタイルのおしゃれなダイニングの照明 (朝食スペース、白い壁、淡色無垢フローリング、標準型暖炉、茶色い床、漆喰の暖炉まわり、塗装板張りの天井、白い天井) の写真
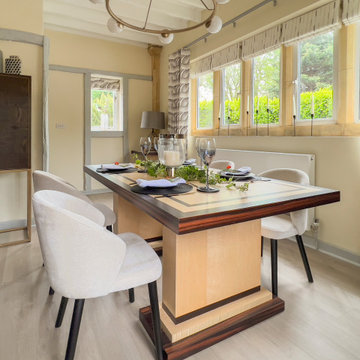
Nested in the beautiful Cotswolds, this converted barn was in need of a redesign and modernisation to maintain its country style yet bring a contemporary twist. The home owner wanted a formal dining room inspired by an art deco scheme, centred around the table she feel in love with and her contemporary artwork.
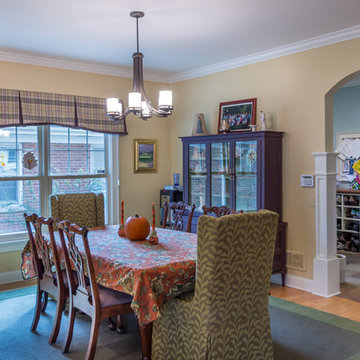
シカゴにある高級な小さなトラディショナルスタイルのおしゃれなダイニング (黄色い壁、淡色無垢フローリング、暖炉なし、茶色い床、クロスの天井、壁紙、白い天井) の写真
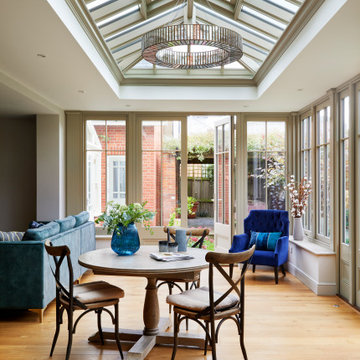
A magnificent rectangular roof lantern with resin ball finials and solar reflective glazing acts as a real focal point in the room, extending the ceiling height, allowing natural light to stream to the small dining table below and ensuring the informal dining area doesn’t look lost in the large, open-plan room. Decorative moulding on the underside creates a timeless, detailed look that you can only achieve through classic timber joinery techniques. Automatic, thermostatic air vents maintain a comfortable temperature, opening when the room feels warm in order to draw the hot air up, creating air flow – ensuring good ventilation in a kitchen is essential. They close as the room cools or when the rain sensors detect the first few drops from heavy clouds above.
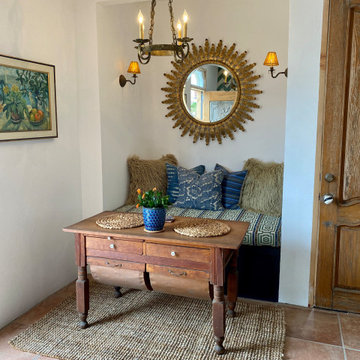
California. This casita was completely renovated from floor to ceiling in preparation of Airbnb short term romantic getaways. The color palette of teal green, blue and white was brought to life with curated antiques that were stripped of their dark stain colors, collected fine linens, fine plaster wall finishes, authentic Turkish rugs, antique and custom light fixtures, original oil paintings and moorish chevron tile and Moroccan pattern choices.
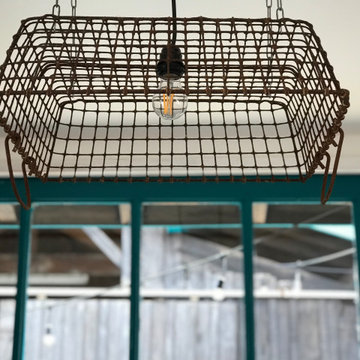
Ce projet consiste en la rénovation d'une grappe de cabanes ostréicoles dans le but de devenir un espace de dégustation d'huitres avec vue sur le port de la commune de La teste de Buch.
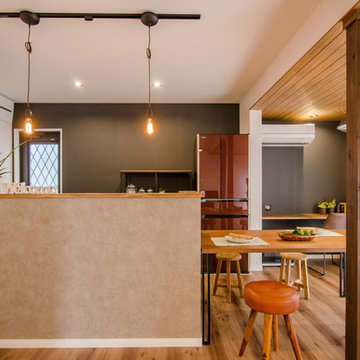
「男前デザインを取り入れた、おしゃれな空間にしたい」というご夫妻の想いに応えるべく、黒と木の表情を生かしたシックな空間をご提案。
DIY好きの旦那様のために、最初から作り込みすぎず、棚の補強下地を施すなどの余白を残しました。
他の地域にある小さなコンテンポラリースタイルのおしゃれなダイニング (黒い壁、無垢フローリング、茶色い床、暖炉なし、クロスの天井、板張り壁、白い天井) の写真
他の地域にある小さなコンテンポラリースタイルのおしゃれなダイニング (黒い壁、無垢フローリング、茶色い床、暖炉なし、クロスの天井、板張り壁、白い天井) の写真
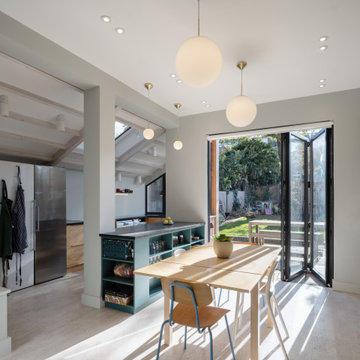
Extensions and remodelling of a north London house transformed this family home. A new dormer extension for home working and at ground floor a small kitchen extension which transformed the back of the house, replacing a cramped kitchen dining room with poor connections to the garden to create a large open space for entertaining, cooking, and family life with daylight and views in all directions; to the living rooms, new mini courtyard and garden.
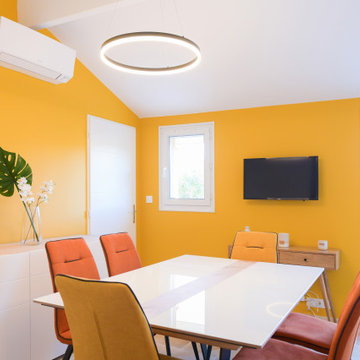
PETITE SALLE A MANGER COLOREE ET OPTIMISEE
他の地域にあるお手頃価格の小さなモダンスタイルのおしゃれなダイニングの照明 (黄色い壁、トラバーチンの床、ベージュの床、表し梁) の写真
他の地域にあるお手頃価格の小さなモダンスタイルのおしゃれなダイニングの照明 (黄色い壁、トラバーチンの床、ベージュの床、表し梁) の写真
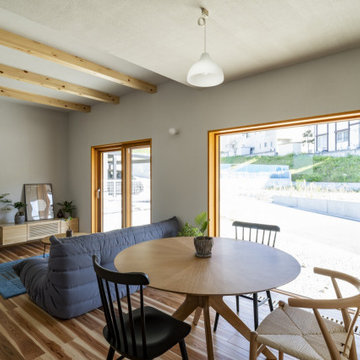
余計なものはいらない小さな家がいい。
漆喰や無垢材、自然素材をたくさん使いたい。
木製サッシを使って高断熱住宅にしたい。
子上がりの和室をつくって本棚を。
無垢フローリングは杉の圧密フロアを選びました。
家族みんなで動線を考え、たったひとつ間取りにたどり着いた。
光と風を取り入れ、快適に暮らせるようなつくりを。
こだわりは(UA値)0.28(C値)0.20の高性能なつくり。
そんな理想を取り入れた建築計画を一緒に考えました。
そして、家族の想いがまたひとつカタチになりました。
家族構成:30代夫婦+子供2人
施工面積: 89.43㎡(27.05坪)
竣工:2022年10月
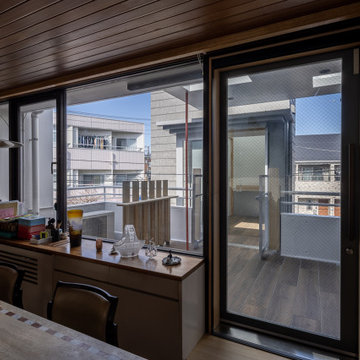
母屋食堂からベランダを見る
横浜にある小さなコンテンポラリースタイルのおしゃれなダイニング (茶色い壁、淡色無垢フローリング、暖炉なし、茶色い床、板張り天井、板張り壁、ベージュの天井) の写真
横浜にある小さなコンテンポラリースタイルのおしゃれなダイニング (茶色い壁、淡色無垢フローリング、暖炉なし、茶色い床、板張り天井、板張り壁、ベージュの天井) の写真
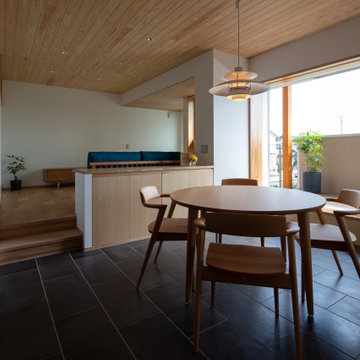
ダイニングからリビングを見る。周辺環境を内部に取り込みながら、心理的な奥行を与えるため、窓辺空間を奥行方向へ段階的に引き伸ばし、ワンルームを窓辺空間の延長として計画。(写真:dot DUCK株式会社 内山昭一)
他の地域にある小さな和モダンなおしゃれなダイニング (白い壁、磁器タイルの床、暖炉なし、黒い床、板張り天井、壁紙) の写真
他の地域にある小さな和モダンなおしゃれなダイニング (白い壁、磁器タイルの床、暖炉なし、黒い床、板張り天井、壁紙) の写真
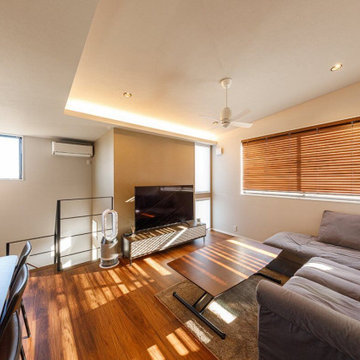
床の色に合わせた、深い色味のウォールナット色を中心にインテリアをコーディネート。勾配天井の開放感や間接照明の演出など、ラグジュアリーな雰囲気に包まれています。
東京都下にある高級な小さなインダストリアルスタイルのおしゃれなダイニング (白い壁、濃色無垢フローリング、暖炉なし、茶色い床、クロスの天井、壁紙、白い天井) の写真
東京都下にある高級な小さなインダストリアルスタイルのおしゃれなダイニング (白い壁、濃色無垢フローリング、暖炉なし、茶色い床、クロスの天井、壁紙、白い天井) の写真
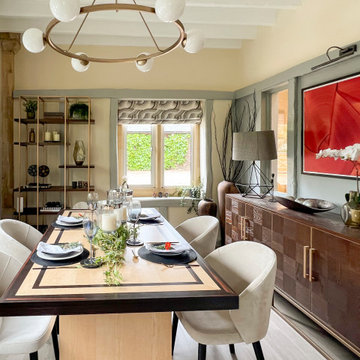
Nested in the beautiful Cotswolds, this converted barn was in need of a redesign and modernisation to maintain its country style yet bring a contemporary twist. The home owner wanted a formal dining room inspired by an art deco scheme, centred around the table she feel in love with and her contemporary artwork.
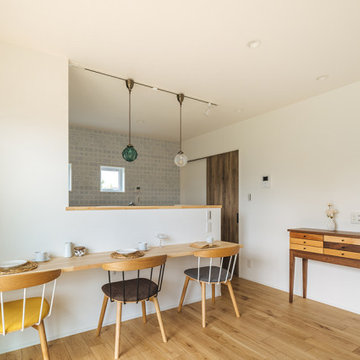
可愛らしいペンダントライトがあるリビングキッチン。
カウンターテーブルでお店みたいな気分で楽しめるダイニングもあります。
畳コーナーは小上がりになっているので、別空間としてまったりと過ごせます。
可愛らしい小鳥の壁紙があったり、収納も設けているのでお片付け上手にもなります。
他の地域にある小さなおしゃれなダイニング (白い壁、無垢フローリング、ベージュの床、クロスの天井、壁紙、白い天井) の写真
他の地域にある小さなおしゃれなダイニング (白い壁、無垢フローリング、ベージュの床、クロスの天井、壁紙、白い天井) の写真
小さなダイニングの照明 (全タイプの天井の仕上げ) の写真
1
