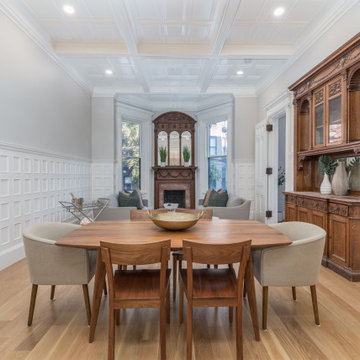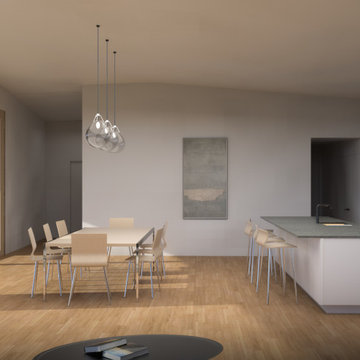ラグジュアリーな小さなダイニング (全タイプの天井の仕上げ) の写真
絞り込み:
資材コスト
並び替え:今日の人気順
写真 1〜20 枚目(全 40 枚)
1/4

Rustic yet refined, this modern country retreat blends old and new in masterful ways, creating a fresh yet timeless experience. The structured, austere exterior gives way to an inviting interior. The palette of subdued greens, sunny yellows, and watery blues draws inspiration from nature. Whether in the upholstery or on the walls, trailing blooms lend a note of softness throughout. The dark teal kitchen receives an injection of light from a thoughtfully-appointed skylight; a dining room with vaulted ceilings and bead board walls add a rustic feel. The wall treatment continues through the main floor to the living room, highlighted by a large and inviting limestone fireplace that gives the relaxed room a note of grandeur. Turquoise subway tiles elevate the laundry room from utilitarian to charming. Flanked by large windows, the home is abound with natural vistas. Antlers, antique framed mirrors and plaid trim accentuates the high ceilings. Hand scraped wood flooring from Schotten & Hansen line the wide corridors and provide the ideal space for lounging.
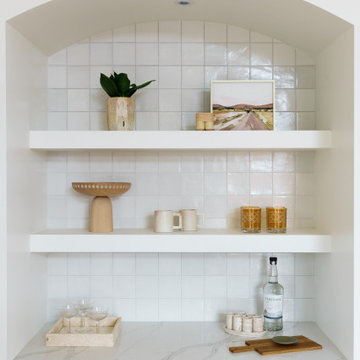
サンディエゴにあるラグジュアリーな小さなビーチスタイルのおしゃれなLDK (白い壁、淡色無垢フローリング、吊り下げ式暖炉、漆喰の暖炉まわり、ベージュの床、三角天井) の写真

Spacecrafting Photography
ミネアポリスにあるラグジュアリーな小さなビーチスタイルのおしゃれなダイニングキッチン (無垢フローリング、暖炉なし、白い壁、茶色い床、塗装板張りの天井、塗装板張りの壁) の写真
ミネアポリスにあるラグジュアリーな小さなビーチスタイルのおしゃれなダイニングキッチン (無垢フローリング、暖炉なし、白い壁、茶色い床、塗装板張りの天井、塗装板張りの壁) の写真
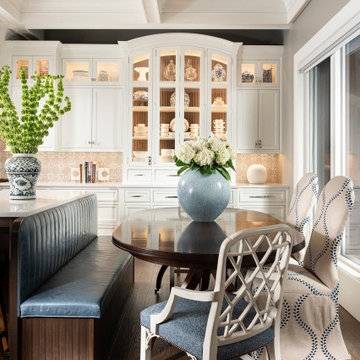
他の地域にあるラグジュアリーな小さなトラディショナルスタイルのおしゃれなダイニングキッチン (グレーの壁、無垢フローリング、茶色い床、格子天井) の写真

The flexible dining nook offers an expanding walnut table- this cozy space, with built in banquet storage, transforms when the additional table leaves are added and table is pivoted 90 degrees, accommodating dining for 10.
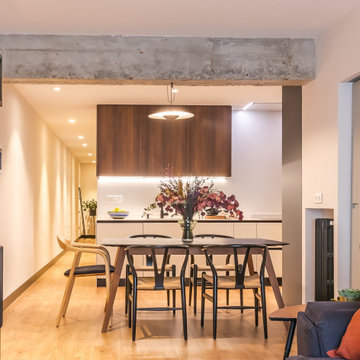
Un espacio versátil, con mesa extensible, de la firma Treku, en el que podemos recibir hasta 10 comensales sin mayor problema. El conjunto lo completan las maravillosas sillas CH24 Wishbone chair y la Neva chair de Artisan
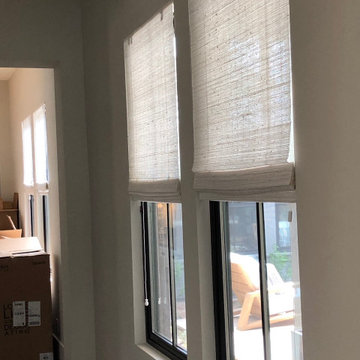
The home already had an element of nature within the home, so Scottsdale Window Coverings provided the best solution in complimenting the organic style with shades made from natural woods, grass, bamboo, and reeds which go perfectly with the aesthetics of the dining room. These natural fibers allow sunlight to filter perfectly throughout any living space. Privacy is customized according to preferences on desired liners.
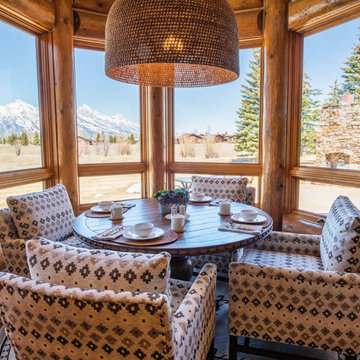
他の地域にあるラグジュアリーな小さなラスティックスタイルのおしゃれなダイニングキッチン (無垢フローリング、茶色い床、表し梁、板張り壁) の写真
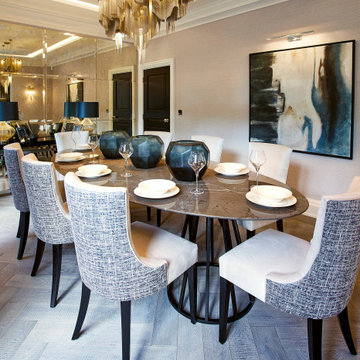
A full renovation of a dated but expansive family home, including bespoke staircase repositioning, entertainment living and bar, updated pool and spa facilities and surroundings and a repositioning and execution of a new sunken dining room to accommodate a formal sitting room.
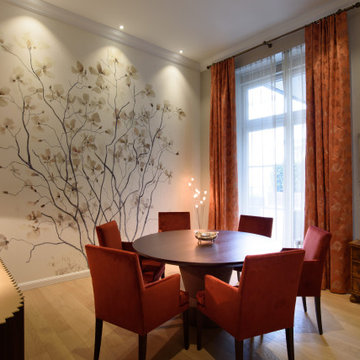
Dem kleinen Esszimmer mit Ausziehtisch für 8 Personen wurde maßgeblich durch die Wandgestaltung geprägt
他の地域にあるラグジュアリーな小さなトラディショナルスタイルのおしゃれなLDK (グレーの壁、無垢フローリング、茶色い床、塗装板張りの天井、壁紙) の写真
他の地域にあるラグジュアリーな小さなトラディショナルスタイルのおしゃれなLDK (グレーの壁、無垢フローリング、茶色い床、塗装板張りの天井、壁紙) の写真
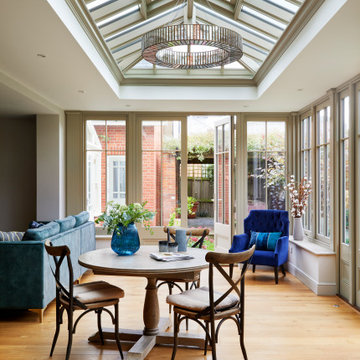
A magnificent rectangular roof lantern with resin ball finials and solar reflective glazing acts as a real focal point in the room, extending the ceiling height, allowing natural light to stream to the small dining table below and ensuring the informal dining area doesn’t look lost in the large, open-plan room. Decorative moulding on the underside creates a timeless, detailed look that you can only achieve through classic timber joinery techniques. Automatic, thermostatic air vents maintain a comfortable temperature, opening when the room feels warm in order to draw the hot air up, creating air flow – ensuring good ventilation in a kitchen is essential. They close as the room cools or when the rain sensors detect the first few drops from heavy clouds above.
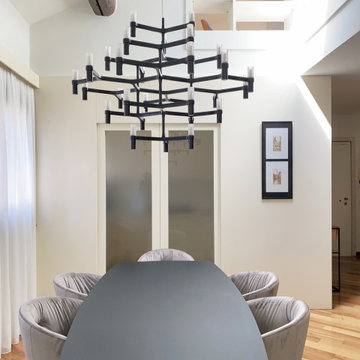
La sala da pranzo è arredata con un tavolo MANTA di RIMADESIO, color nero, con poltrone in velluto.
La doppia altezza é impreziosita dal grande lampadario CROW di NEMO LIGHTING. La luce naturale viene usata come materiale d’arredo per impreziosire l’intero spazio. In alto si vede la libreria/parapetto realizzata su misura per il sottotetto.
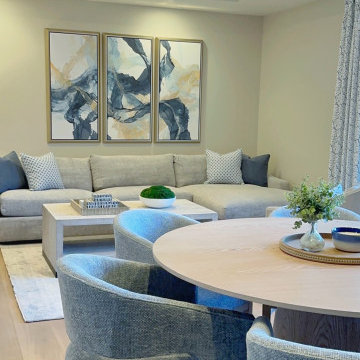
ニューヨークにあるラグジュアリーな小さなコンテンポラリースタイルのおしゃれなダイニングキッチン (ベージュの壁、無垢フローリング、暖炉なし、茶色い床、折り上げ天井) の写真
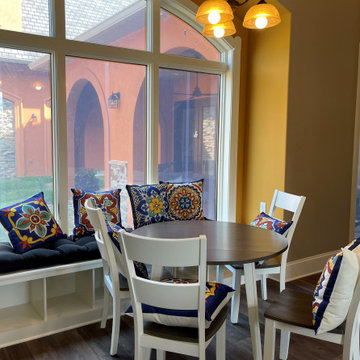
他の地域にあるラグジュアリーな小さなトラディショナルスタイルのおしゃれなダイニングキッチン (黄色い壁、ラミネートの床、マルチカラーの床、三角天井) の写真
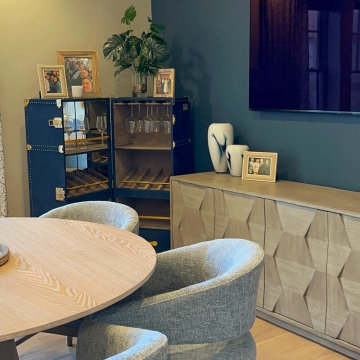
ニューヨークにあるラグジュアリーな小さなコンテンポラリースタイルのおしゃれなダイニングキッチン (ベージュの壁、無垢フローリング、暖炉なし、茶色い床、折り上げ天井) の写真
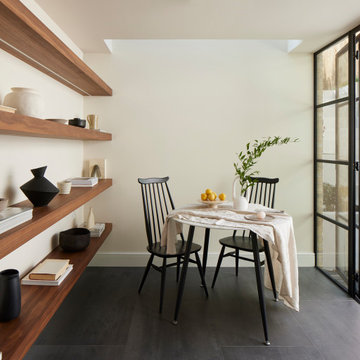
Breakfast room - Looking into the lower terrace and stairs leading into the rear garden and terrace
ロンドンにあるラグジュアリーな小さなコンテンポラリースタイルのおしゃれなダイニングの照明 (朝食スペース、白い壁、磁器タイルの床、暖炉なし、黒い床、折り上げ天井) の写真
ロンドンにあるラグジュアリーな小さなコンテンポラリースタイルのおしゃれなダイニングの照明 (朝食スペース、白い壁、磁器タイルの床、暖炉なし、黒い床、折り上げ天井) の写真

リビング・ダイニング・キッチンです。手前が吹き抜けになっています。一部木の梁が見えています。奥に三角形の土地が見えて、屋外デッキがあります。
東京都下にあるラグジュアリーな小さなモダンスタイルのおしゃれなLDK (白い壁、淡色無垢フローリング、ベージュの床、クロスの天井、壁紙) の写真
東京都下にあるラグジュアリーな小さなモダンスタイルのおしゃれなLDK (白い壁、淡色無垢フローリング、ベージュの床、クロスの天井、壁紙) の写真
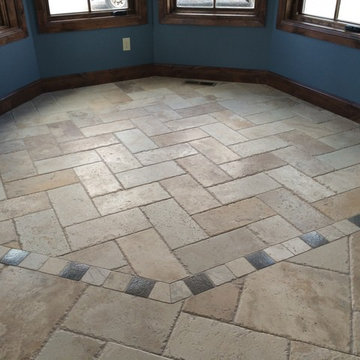
Chiseled travertine add to the Tuscan feel.
デンバーにあるラグジュアリーな小さな地中海スタイルのおしゃれなLDK (トラバーチンの床、標準型暖炉、タイルの暖炉まわり、表し梁) の写真
デンバーにあるラグジュアリーな小さな地中海スタイルのおしゃれなLDK (トラバーチンの床、標準型暖炉、タイルの暖炉まわり、表し梁) の写真
ラグジュアリーな小さなダイニング (全タイプの天井の仕上げ) の写真
1
