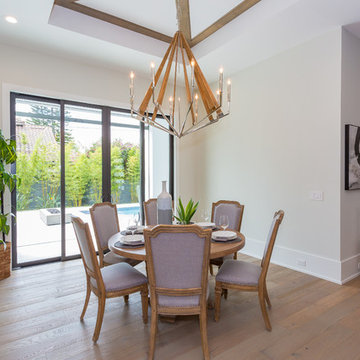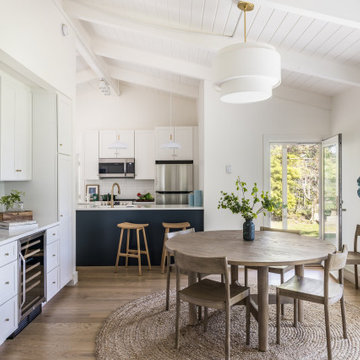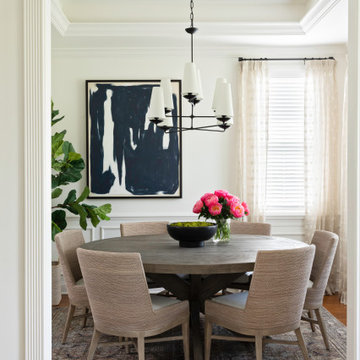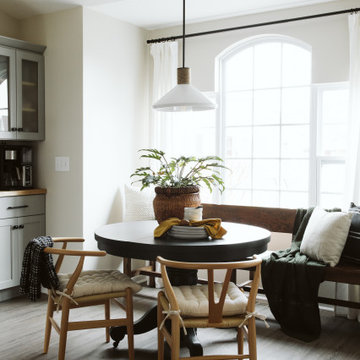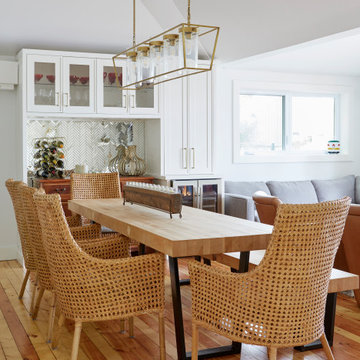小さな白いダイニング (全タイプの天井の仕上げ) の写真
絞り込み:
資材コスト
並び替え:今日の人気順
写真 1〜20 枚目(全 185 枚)
1/4

Dining room featuring light white oak flooring, custom built-in bench for additional seating, bookscases featuring wood shelves, horizontal shiplap walls, and a mushroom board ceiling.

バンクーバーにあるお手頃価格の小さなトランジショナルスタイルのおしゃれなLDK (白い壁、淡色無垢フローリング、全タイプの暖炉、全タイプの暖炉まわり、ベージュの床、全タイプの天井の仕上げ、全タイプの壁の仕上げ) の写真

Capturing the woodland views was number one priority in this cozy cabin while selection of durable materials followed. The reclaimed barn wood floors finished in Odie's Oil Dark stand up to traffic and flexible seating options at the table allow up to 10 with bar seating allowing another 4.
The cabin is both a family vacation home and a vacation rental through www.staythehockinghills.com The small footprint of 934sf explodes over four stories offering over 1700sf of interior living space and three covered decks. There are two owner's suites, two bunk rooms, and alcove bed in the library, as well as two media rooms, and three bathrooms, sleeping up to eight adults and twelve guests total.

マイアミにある高級な小さなコンテンポラリースタイルのおしゃれなダイニング (朝食スペース、白い壁、セラミックタイルの床、暖炉なし、ベージュの床、折り上げ天井、塗装板張りの壁) の写真

Designed from a “high-tech, local handmade” philosophy, this house was conceived with the selection of locally sourced materials as a starting point. Red brick is widely produced in San Pedro Cholula, making it the stand-out material of the house.
An artisanal arrangement of each brick, following a non-perpendicular modular repetition, allowed expressivity for both material and geometry-wise while maintaining a low cost.
The house is an introverted one and incorporates design elements that aim to simultaneously bring sufficient privacy, light and natural ventilation: a courtyard and interior-facing terrace, brick-lattices and windows that open up to selected views.
In terms of the program, the said courtyard serves to articulate and bring light and ventilation to two main volumes: The first one comprised of a double-height space containing a living room, dining room and kitchen on the first floor, and bedroom on the second floor. And a second one containing a smaller bedroom and service areas on the first floor, and a large terrace on the second.
Various elements such as wall lamps and an electric meter box (among others) were custom-designed and crafted for the house.
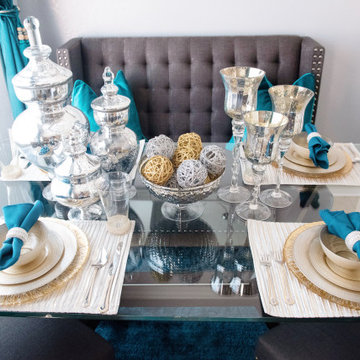
ニューオリンズにあるお手頃価格の小さなコンテンポラリースタイルのおしゃれなダイニング (朝食スペース、グレーの壁、トラバーチンの床、ベージュの床、折り上げ天井) の写真
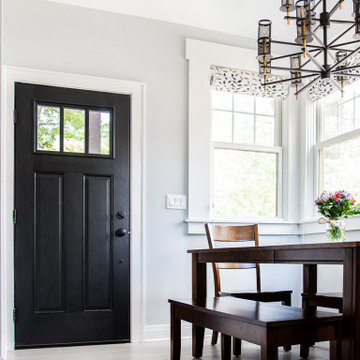
The new breakfast room extension features vaulted ceilings and an expanse of windows
シカゴにある高級な小さなトラディショナルスタイルのおしゃれなダイニング (朝食スペース、青い壁、磁器タイルの床、グレーの床、三角天井) の写真
シカゴにある高級な小さなトラディショナルスタイルのおしゃれなダイニング (朝食スペース、青い壁、磁器タイルの床、グレーの床、三角天井) の写真
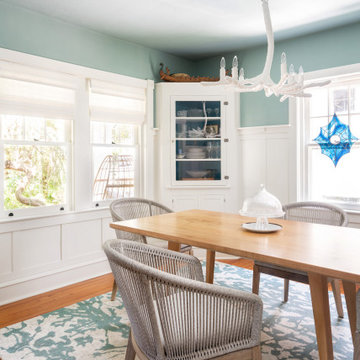
This fresh dining room incorporates Scandinavian and Mid Century Modern styles to create a unique Nordic Chic vibe. The custom dining table was made by local craftsmen. The airy dining chairs are actually designed for outdoor use, so they will hold up to this family's busy lifestyle. The organic pattern on the area rug reflects the graceful lines of the evergreens in their front yard. Likewise, the faux bois chandelier lends an artful sculptural element to the space.

View of dining area and waterside
デヴォンにある高級な小さなビーチスタイルのおしゃれなダイニング (朝食スペース、白い壁、淡色無垢フローリング、標準型暖炉、石材の暖炉まわり、黄色い床、表し梁、板張り壁) の写真
デヴォンにある高級な小さなビーチスタイルのおしゃれなダイニング (朝食スペース、白い壁、淡色無垢フローリング、標準型暖炉、石材の暖炉まわり、黄色い床、表し梁、板張り壁) の写真
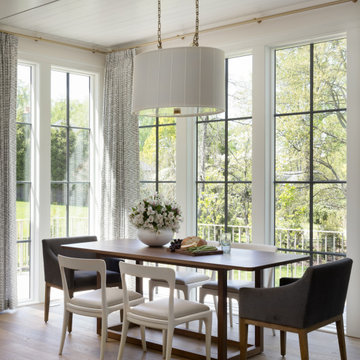
In this transitional home, a casual breakfast nook sits adjacent to the kitchen and living room.
ワシントンD.C.にある高級な小さなトランジショナルスタイルのおしゃれなダイニング (朝食スペース、ベージュの壁、無垢フローリング、茶色い床、塗装板張りの天井) の写真
ワシントンD.C.にある高級な小さなトランジショナルスタイルのおしゃれなダイニング (朝食スペース、ベージュの壁、無垢フローリング、茶色い床、塗装板張りの天井) の写真
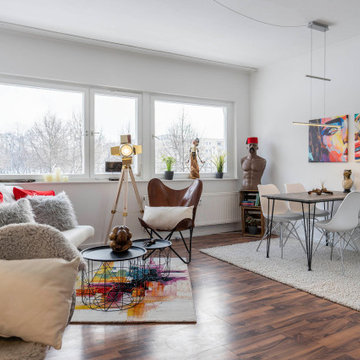
Tisch mit Needlepinbeinen, Betonplatte, 4 Stühle mit Eifefelbase, Schaufensterpuppentorso, alte Weinkisten mit Büchern, Schlafsofa, Butterflysessel
ベルリンにある低価格の小さなコンテンポラリースタイルのおしゃれなLDK (白い壁、ラミネートの床、茶色い床、クロスの天井) の写真
ベルリンにある低価格の小さなコンテンポラリースタイルのおしゃれなLDK (白い壁、ラミネートの床、茶色い床、クロスの天井) の写真
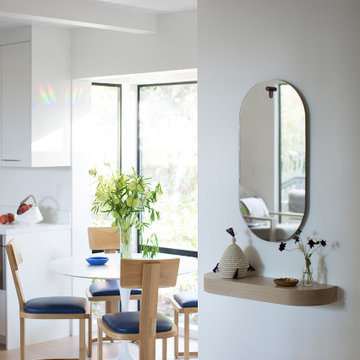
Modern eclectic Breakfast Nook in Portola Valley, CA. Designed by Melinda Mandell. Photography by Michelle Drewes.
サンフランシスコにある高級な小さなモダンスタイルのおしゃれなダイニング (朝食スペース、白い壁、淡色無垢フローリング、暖炉なし、ベージュの床、表し梁) の写真
サンフランシスコにある高級な小さなモダンスタイルのおしゃれなダイニング (朝食スペース、白い壁、淡色無垢フローリング、暖炉なし、ベージュの床、表し梁) の写真
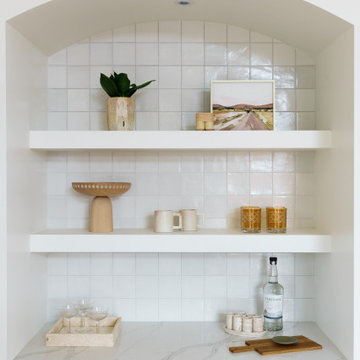
サンディエゴにあるラグジュアリーな小さなビーチスタイルのおしゃれなLDK (白い壁、淡色無垢フローリング、吊り下げ式暖炉、漆喰の暖炉まわり、ベージュの床、三角天井) の写真
小さな白いダイニング (全タイプの天井の仕上げ) の写真
1
