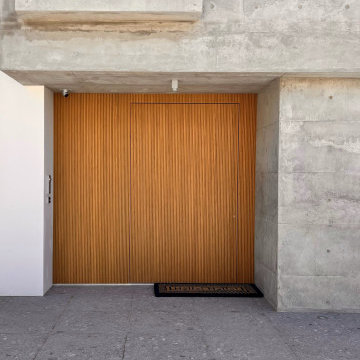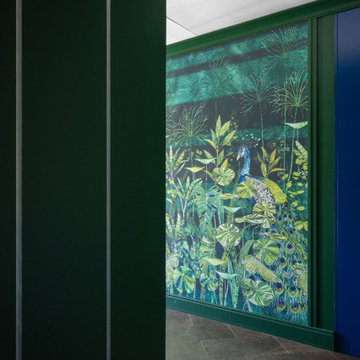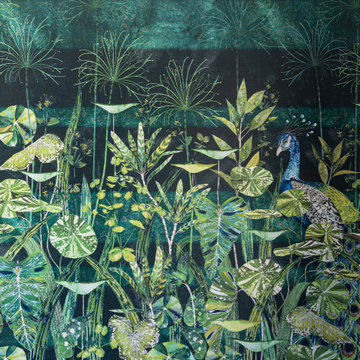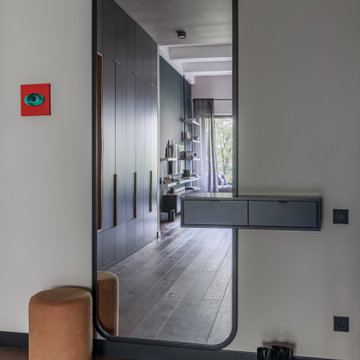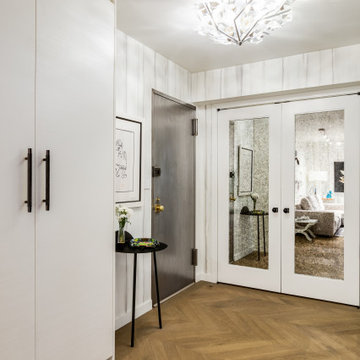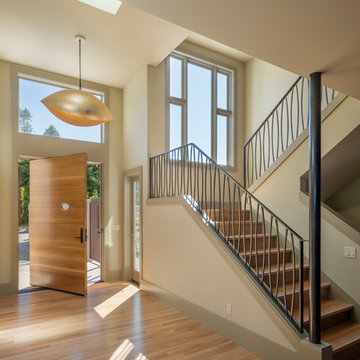コンテンポラリースタイルの玄関の写真
絞り込み:
資材コスト
並び替え:今日の人気順
写真 2121〜2140 枚目(全 97,087 枚)
1/2
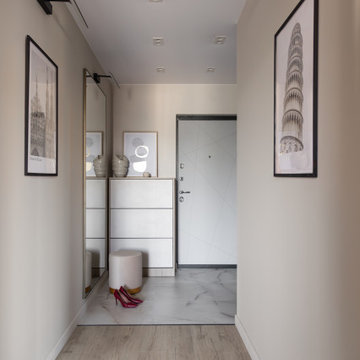
Проект 3х комнатной квартиры в новостройке общей площадью 75 м2 был разработан для постоянного проживания трёх человек, но с обязательным размещением гостей, которые будут приезжать. Бюджет на всю реализацию был порядка 4,5 млн руб, включая всю корпусную мебель на заказ и мягкую мебель.
Заказчик проживает в другом городе, поэтому вся работа над проектом и ремонт велись дистанционно.
Основная задача при разработке планировки была сделать много мест для хранения, не загромождая пространство при этом, организовать дополнительные спальные места, постирочную, гардеробную. Но при этом, перепланировка не предполагала каких-то глобальных изменений.
Постирочная и вместительная гардеробная были организованы при входе, кухня стала просторной кухней-гостиной с возможностью трансформироваться в изолированную гостевую комнату. В детской-было организовано всё для удобного и комфортного проживания ребенка, включая зоны хранения, отдыха и рабочее место.
В интерьере было использовано много деревянных текстур и текстур под камень, что сделало его ещё более интересным.
"Фишкой" интерьера стало панно с подсветкой у изголовья кровати в мастер-спальне.
希望の作業にぴったりな専門家を見つけましょう
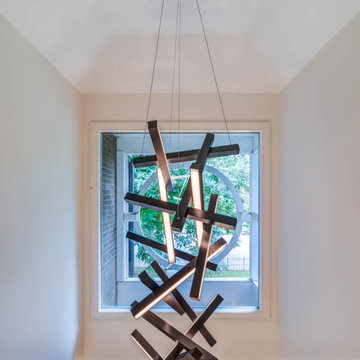
Two-story entry
ナッシュビルにある高級な中くらいなコンテンポラリースタイルのおしゃれな玄関ロビー (白い壁、竹フローリング、三角天井) の写真
ナッシュビルにある高級な中くらいなコンテンポラリースタイルのおしゃれな玄関ロビー (白い壁、竹フローリング、三角天井) の写真
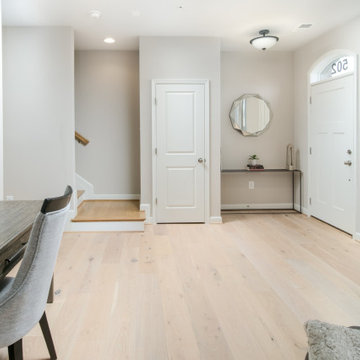
The Cedar Hill Foyer
ワシントンD.C.にあるコンテンポラリースタイルのおしゃれな玄関ロビー (白い壁、淡色無垢フローリング、白いドア、ベージュの床) の写真
ワシントンD.C.にあるコンテンポラリースタイルのおしゃれな玄関ロビー (白い壁、淡色無垢フローリング、白いドア、ベージュの床) の写真
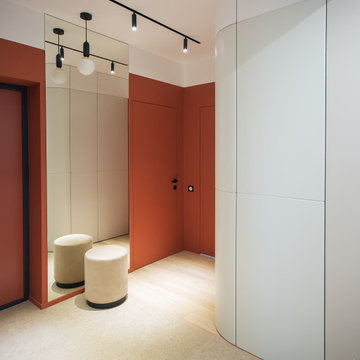
Минималистичное оформление: скрытые двери, шкафы больше похожие на стены, тонкие чёрные акценты. Насыщенный терракотовый цвет придаёт помещению уют.
Интересной фишкой стали шкафы в прихожей: за счёт цвета в тон стен и скругленных внешних углов, они не воспринимаются мебелью. Многие гости удивляются, когда открываются дверки, для того чтобы убрать за них вещи.
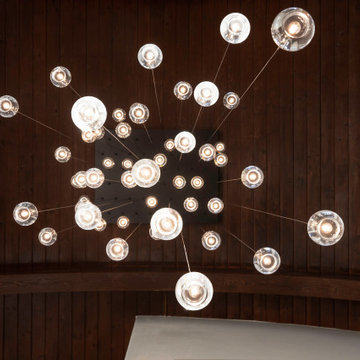
Rodwin Architecture & Skycastle Homes
Location: Boulder, Colorado, USA
Interior design, space planning and architectural details converge thoughtfully in this transformative project. A 15-year old, 9,000 sf. home with generic interior finishes and odd layout needed bold, modern, fun and highly functional transformation for a large bustling family. To redefine the soul of this home, texture and light were given primary consideration. Elegant contemporary finishes, a warm color palette and dramatic lighting defined modern style throughout. A cascading chandelier by Stone Lighting in the entry makes a strong entry statement. Walls were removed to allow the kitchen/great/dining room to become a vibrant social center. A minimalist design approach is the perfect backdrop for the diverse art collection. Yet, the home is still highly functional for the entire family. We added windows, fireplaces, water features, and extended the home out to an expansive patio and yard.
The cavernous beige basement became an entertaining mecca, with a glowing modern wine-room, full bar, media room, arcade, billiards room and professional gym.
Bathrooms were all designed with personality and craftsmanship, featuring unique tiles, floating wood vanities and striking lighting.
This project was a 50/50 collaboration between Rodwin Architecture and Kimball Modern
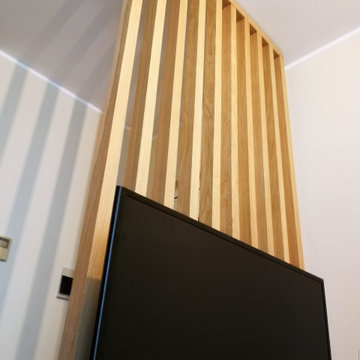
Pensare, progettare e realizzare su misura vuole dire anche proporre soluzioni semplici e immediate per le richieste dei nostri clienti. Per separare la zona ingresso da un piccolo soggiorno abbiamo proposto e realizzato una parete vedo-non-vedo realizzata con semplici listelli in pregiato Rovere che permetta di lasciare passare luminosità all’ingresso e nel contempo creare una robusta parete a cui appendere la Tv con braccio orientabile così da renderlo visibile anche per il tavolo da pranzo antistante. Il tutto corredato poi di due mensole molto utili per sia per l’area ingresso che per l’area Tv.
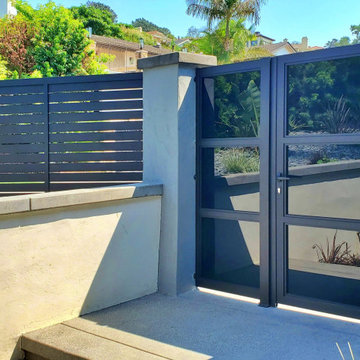
Fully enclosed property with semi privacy fencing, glass and aluminum entry gate and sliding gate. Powder coating, extreme durability, virtually a "zero maintenance" installation.
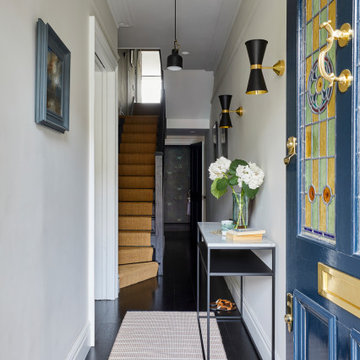
The entrance hallway of the Edwardian Herne Hill project in London was painted in Little Greene Slaked Lime which contrasted with the dark wood floors & staircase, black metal console & wall lights.
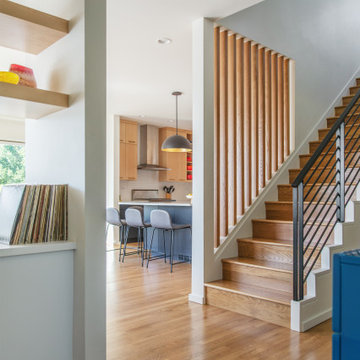
Photo by Tina Witherspoon.
シアトルにある高級な中くらいなコンテンポラリースタイルのおしゃれな玄関ロビー (白い壁、セラミックタイルの床、白いドア、黒い床) の写真
シアトルにある高級な中くらいなコンテンポラリースタイルのおしゃれな玄関ロビー (白い壁、セラミックタイルの床、白いドア、黒い床) の写真
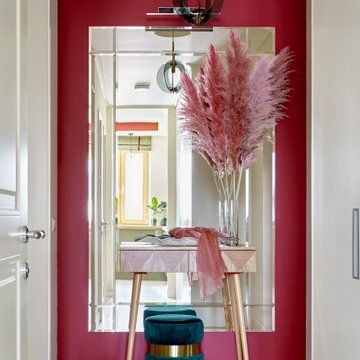
Небольшая прихожая с акцентной стеной и панорамным зеркалом по эскизу дизайнера. Зеркало напротив кухонного окна добавляет естественного света, яркая стена создает радостное настроение. Остальные стены и все двери (входная, в санузлы и встроенного шкафа) выкрашены в один оттенок белого. Винтажный итальянский светильник-подвес
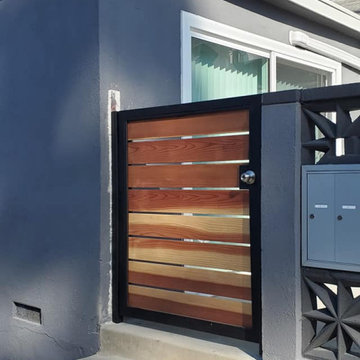
Santa Monica Wooden Fence Installation with 2 Redwood Pedestrian Gates.
ロサンゼルスにあるコンテンポラリースタイルのおしゃれな玄関 (木目調のドア) の写真
ロサンゼルスにあるコンテンポラリースタイルのおしゃれな玄関 (木目調のドア) の写真
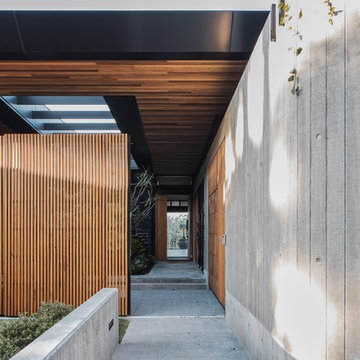
Andy MacPherson Studio
ゴールドコーストにあるコンテンポラリースタイルのおしゃれな玄関ドア (茶色い壁、コンクリートの床、グレーの床) の写真
ゴールドコーストにあるコンテンポラリースタイルのおしゃれな玄関ドア (茶色い壁、コンクリートの床、グレーの床) の写真
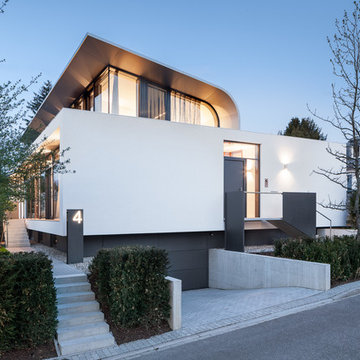
Fotografie: Daniel Vieser . Architekturfotografie . Karlsruhe . Alle Rechte vorbehalten.
Architektur: Dettling Architekten, Karlsruhe, www.dettling-architekten.de
コンテンポラリースタイルの玄関の写真
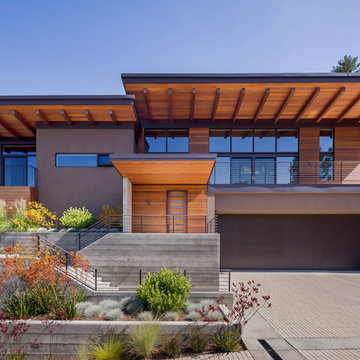
The front view has the master bedroom to the left, entry door at center and living room to the right on the upper second floor. Underneath is the three-car garage with flush doors and seamless bronze cladding.
Paul Dyer Photography
107
