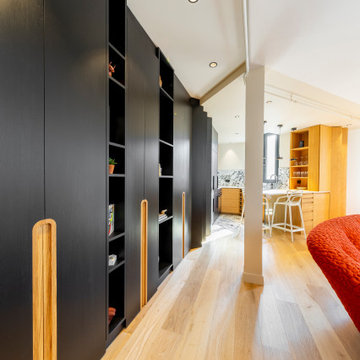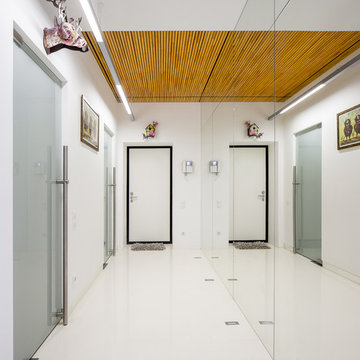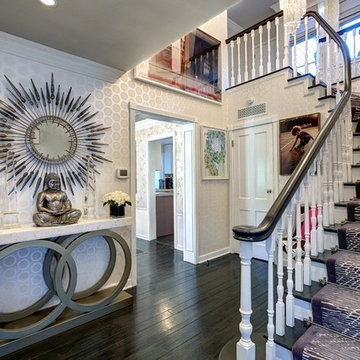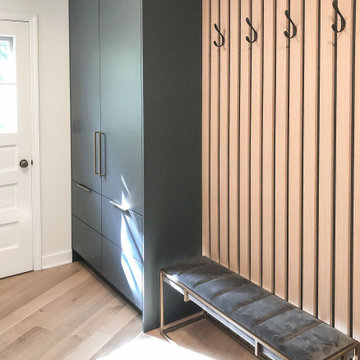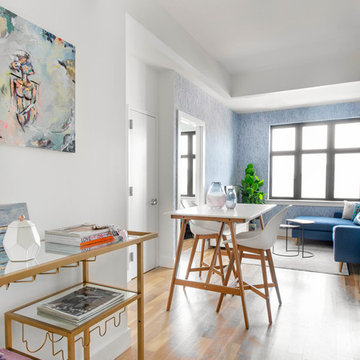コンテンポラリースタイルの玄関 (白いドア) の写真
絞り込み:
資材コスト
並び替え:今日の人気順
写真 1〜20 枚目(全 4,582 枚)
1/3
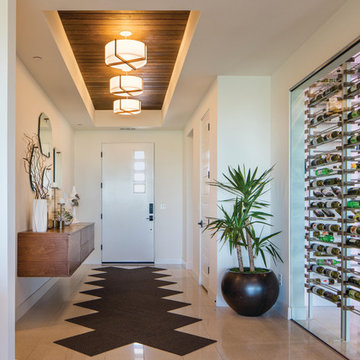
Cerno’s mission is to design and build original products in California. To make this possible we advocate for creativity and ingenuity in every step of the process. Our philosophy is grounded in the utmost respect for the materials, the craftsmanship and our entire team.
The Plura is a simple, straight forward fixture that is excellently executed. With the Plura it was about resolving the seams and edges and their relationships to one another. The result is a scalable fixture that has a sharp, sophisticated feel.
Features:
Wood Grain Will Vary
Energy Efficient LED Light Source
Handmade
Eco-Friendly
Switch Location: Hardwired
Damp Location rated to accommodate any room in the home including bathrooms, kitchens, covered patios, dining rooms, living rooms, bedrooms, hallways, entryways, foyers, and everything in between.
Specifications:
Included canopy measures as 5"" Width x 0.3"" Thick
Voltage: 120-277V AC
Requires 1 x 32.5-Watt LED Module (Integrated)
2815 Lumes, 90 CRI, 2700K (Warm) Color Temperature
Compatible with TRIAC / ELV Dimmer / 0-10V Dimmers
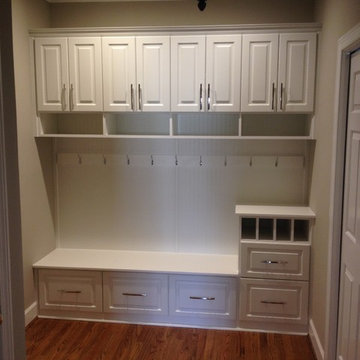
This custom built mudroom in Marietta offers individual lockers and cubbies for this mother of four. Features include white raised panel doors and drawer fronts, beadboard backing, robe hooks, lots of overhead and below storage, and chrome hardware.

Renovated side entrance / mudroom with unique pet storage. Custom built-in dog cage / bed integrated into this renovation with pet in mind. Dog-cage is custom chrome design. Mudroom complete with white subway tile walls, white side door, dark hardwood recessed panel cabinets for provide more storage. Large wood panel flooring. Room acts as a laundry room as well.
Architect - Hierarchy Architects + Designers, TJ Costello
Photographer - Brian Jordan, Graphite NYC

In 2008 an extension was added to this small country home thus allowing the clients to redesign the main floor with a larger master suite, housing a separate vanity, and a bathroom filled with technology, elegance and luxury.
Although the existing space was acceptable, it did not reflect the charismatic character of the clients, and lacked breathing space.
By borrowing the ineffective space from their existing “entrance court” and removing all closets thus permitting for a private space to accommodate a large vanity with Jack and Jill sinks, a separate bathroom area housing a deep sculptural tub with air massage and hydrotherapy combination, set in a perfect symmetrical fashion to allow the beautiful views of the outdoor landscape, a thin 30” LCD TV, and incorporating a large niche wall for artful accessories and spa products, as well as a private entrance to the large well organized dressing room with a make-up counter. A peaceful, elegant yet highly functional on-suite was created by this young couple’s dream of having a contemporary hotel chic palette inspired by their travels in Paris. Using the classic black and white color combination, a touch of glam, the warm natural color of cherry wood and the technology and innovation brought this retreat to a new level of relaxation.
CLIENTS NEEDS
Better flow, Space to blend with surrounding open area – yet still have a “wow effect”
Create more organized and functional storage and take in consideration client’s mobility handicap.
A large shower, an elongated tall boy toilette ,a bidet, a TV, a deep bathtub and a space to incorporate art. Designate an area to house a vanity with 2 sinks, separate from toilette and bathing area.
OBJECTIVES
Remove existing surrounding walls and closets, incorporated same flooring material throughout adding texture and pattern to blend with each surrounding areas.
Use contrasting elements, but control with tone on tone textured materials such as wall tile. Use warm natural materials such as; solid cherry shaker style pocket doors. Enhance architectural details.
Plan for custom storage using ergonomics solutions for easy access. Increase storage at entry to house all winter and summer apparel yet leave space for guest belongings.
Create a fully organized and functional dressing room.
Design the bathroom using a large shower but taking in consideration client’s height differences, incorporate client’s flair for modern technology yet keeping with architectural bones of existing country home design.
Create a separate room that fits the desired hotel chic design and add classic contemporary glam without being trendy.
DESIGN SOLUTIONS
By removing most walls and re-dividing the space to fit the client’s needs, this improves the traffic flow and beautifies the line of sight. A feature wall using rich materials such as white carrara marble basket weave pattern on wall and a practical bench platform made out of Staron-pebble frost, back-lit with a well concealed LED strip light. The glow of two warm white spot lights, highlight the rich marble wall and ties this luxuriant practical element inviting guests to the enticing journey of the on-suite.
Incorporate pot-lights in ceiling for general lighting. Add crystal chandeliers as focal point in the vanity area and bathroom to create balance and symmetry within the space. Highlight areas such as wall niches, vanity counter and feature wall sections. Blend architectural elements with a cool white LED strip lighting for decorative-mood accents.
Integrate a large seamless shower so as to not overpower the main attraction of the bathroom, insert a shower head tower with adjustable shower heads, The addition of a state of the art electronic bidet seat fitted on to an elongated tall boy toilette. Special features of this bidet include; heated seat, gentle washing ,cleaning and drying functions, which not only looks great but is more functional than your average bidet that takes up too much valuable space.
SPECIAL FEATURES
The contrasting materials using classic black and white elements and the use of warm tone materials such as natural cherry for the pocket doors is the key element to the space, thus balances the light colors and creates a richness in the area.
The feature wall elements with its richness and textures ties in the surrounding spaces and welcomes the individual into the space .
The aesthetically pleasing bidet seat is not only practical but comforting as well.
The Parisian Philippe Starck Baccarat inspired bathroom has it’s many charms and elegance as well as it’s form and function.
Loads of storage neatly concealed in the design space without appearing too dominant yet is the aspect of the success of this design and it’s practicality.
PRODUCTS USED
Custom Millwork
Wenge Veneer stained black, Lacquered white posts and laminated background.
By: Bluerock Cabinets
http://www.bluerockcabinets.com
Quartz Counter
Hanstone
Quartz col: Specchio White
By: Leeza distribution in VSL
http://www.leezadistribution.com
Porcelain Tile Floor:
Fabrique white and black linen
By: Daltile, VSL
http://www.daltile.com
Porcelain Tile Wall:
Fabrique white and black linen
By: Olympia, VSL
http://www.olympiatile.com
Plumbing Fixtures:
All fixtures Royal
By: Montval
http://www.lesbainstourbillonsmontval.com
Feature Wall :Bench
Staron
Color: Pebble frost
Backlit-with LED
By: Leeza distribution in VSL
http://www.leezadistribution.com
Feature Wall :Wall
Contempo carrara basket weave
By: Daltile, VSL
http://www.daltile.com
Lighting:
Gen-lite – chandaliers
Lite-line mini gimbals
LED strip light
By: Shortall Electrique
http://www.shortall.ca
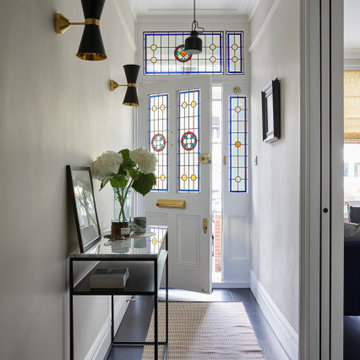
The entrance hallway of the Edwardian Herne Hill project in London was painted in Little Greene Slaked Lime which contrasted with the dark wood floors, the black meta wall lights & pendants.It opens into the living room via sliding pocket doors
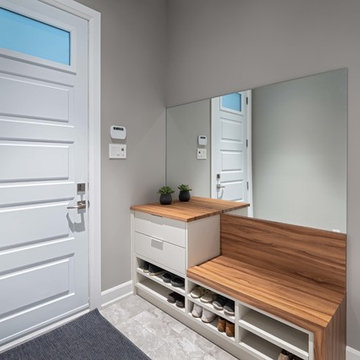
Photographer: Kevin Belanger Photography
オタワにあるお手頃価格の小さなコンテンポラリースタイルのおしゃれなマッドルーム (グレーの壁、セラミックタイルの床、白いドア、グレーの床) の写真
オタワにあるお手頃価格の小さなコンテンポラリースタイルのおしゃれなマッドルーム (グレーの壁、セラミックタイルの床、白いドア、グレーの床) の写真
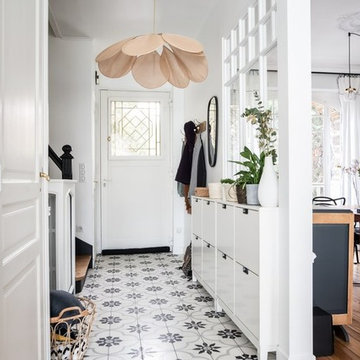
Rénovation complète d'une entrée avec pose de carreaux de ciment, peintre de l'escalier d'origine en noir avec marches en bois, pose d'un décor mural en papier peint et création d'une verrière permettant d'ouvrir l'espace et d'apporter de la luminosité tout en laissant une cloison.
Réalisation Atelier Devergne
Photo Maryline Krynicki
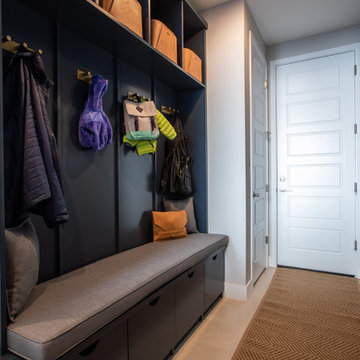
Libbie Holmes
デンバーにある高級な小さなコンテンポラリースタイルのおしゃれなマッドルーム (グレーの壁、磁器タイルの床、白いドア、ベージュの床) の写真
デンバーにある高級な小さなコンテンポラリースタイルのおしゃれなマッドルーム (グレーの壁、磁器タイルの床、白いドア、ベージュの床) の写真
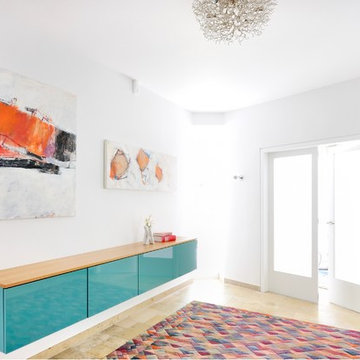
Wandhängendes Sideboard türkis glänzend lackiert im Eingangsbereich
Fotografie Jens Bruchhaus
ミュンヘンにある広いコンテンポラリースタイルのおしゃれな玄関ドア (白い壁、白いドア、ベージュの床) の写真
ミュンヘンにある広いコンテンポラリースタイルのおしゃれな玄関ドア (白い壁、白いドア、ベージュの床) の写真
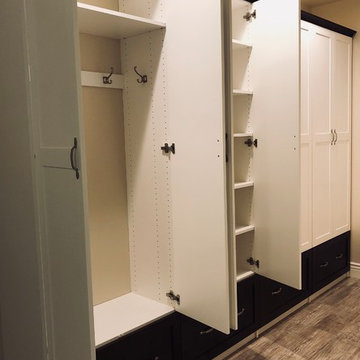
For this client’s mud room I used contrasting tones of white and brown pear wood to keep the space light and open but use the richness of the brown to highlight the colors in the walls and flooring. Something as simple as using your crown molding as an accent shade can make the eye dance.

Susan Teara, photographer
バーリントンにあるラグジュアリーな広いコンテンポラリースタイルのおしゃれな玄関 (マルチカラーの壁、磁器タイルの床、白いドア、ベージュの床) の写真
バーリントンにあるラグジュアリーな広いコンテンポラリースタイルのおしゃれな玄関 (マルチカラーの壁、磁器タイルの床、白いドア、ベージュの床) の写真
コンテンポラリースタイルの玄関 (白いドア) の写真
1
