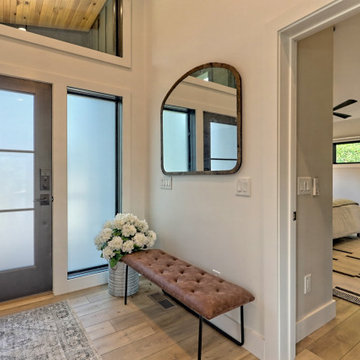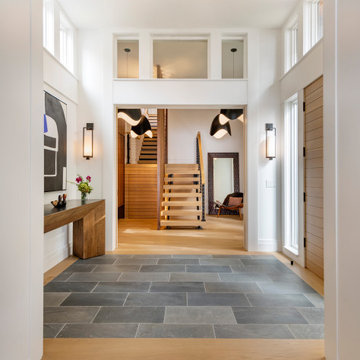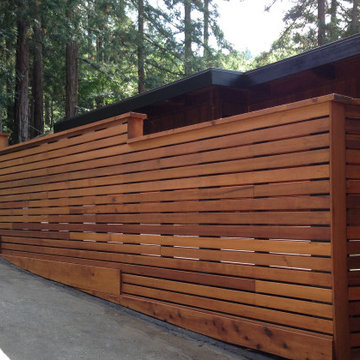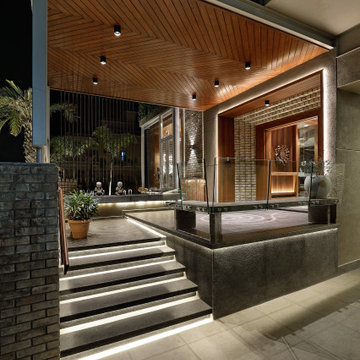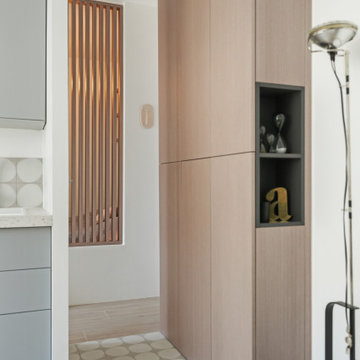ブラウンのコンテンポラリースタイルの玄関の写真
絞り込み:
資材コスト
並び替え:今日の人気順
写真 1〜20 枚目(全 21,597 枚)
1/3

This ranch was a complete renovation! We took it down to the studs and redesigned the space for this young family. We opened up the main floor to create a large kitchen with two islands and seating for a crowd and a dining nook that looks out on the beautiful front yard. We created two seating areas, one for TV viewing and one for relaxing in front of the bar area. We added a new mudroom with lots of closed storage cabinets, a pantry with a sliding barn door and a powder room for guests. We raised the ceilings by a foot and added beams for definition of the spaces. We gave the whole home a unified feel using lots of white and grey throughout with pops of orange to keep it fun.

(c) steve keating photography
Wolf Creek View Cabin sits in a lightly treed meadow, surrounded by foothills and mountains in Eastern Washington. The 1,800 square foot home is designed as two interlocking “L’s”. A covered patio is located at the intersection of one “L,” offering a protected place to sit while enjoying sweeping views of the valley. A lighter screening “L” creates a courtyard that provides shelter from seasonal winds and an intimate space with privacy from neighboring houses.
The building mass is kept low in order to minimize the visual impact of the cabin on the valley floor. The roof line and walls extend into the landscape and abstract the mountain profiles beyond. Weathering steel siding blends with the natural vegetation and provides a low maintenance exterior.
We believe this project is successful in its peaceful integration with the landscape and offers an innovative solution in form and aesthetics for cabin architecture.
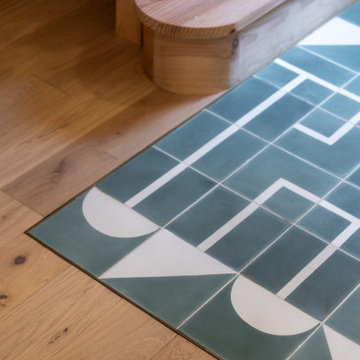
Maison 170 M2
Rénovation complète d'une maison à colombages dans les Landes, construite il y a une quarantaine d'années, et qui était en très mauvais état y compris l'extérieur.
Les clients ont tout de suite vu le potentiel de cette demeure de 170 M2 sur 2 étages.
Son espace atypique a été entièrement repensé et modernisé car elle était très cloisonnée. En effet, la maison possédait de minuscules pièces, 2 couloirs, beaucoup de lambris au bois sombre... Nous avons voulu conserver son charme tout en la rendant confortable, spacieuse et fonctionnelle. Cette maison est devenue un lieu chaleureux et apaisant au style épuré avec des matériaux naturels.
La maison dispose d'une grande pièce à vivre avec insert autour duquel s'articule un salon TV et un coin lecture, une salle à manger et une grande cuisine ouverte avec îlot. La salle de bain au carrelage des années 70 s'est transformée en SPA grâce à la pose d'une douche à l'italienne et d'une baignoire îlot, le tout recouvert d'un magnifique béton ciré. Et nous avons créé une 2ème salle d'eau à l'étage. La maison a dorénavant 5 chambres dont 1 dortoir. Nous avons fait poser des verrières pour laisser passer la lumière naturelle et un escalier a été conçu sur mesure pour accéder aux chambres du haut.
Les extérieurs ont été également repensés notamment en créant une terrasse mêlant bois et béton ciré, ainsi qu'une piscine.
Nos clients sont ravis et nous aussi!

玄関横には土間収納を設け、ファミリー玄関として使用できるように設計しました。ファミリー玄関の先には、造作洗面、そこからLDKまたは浴室へ行けるようになっています。
他の地域にあるお手頃価格の中くらいなコンテンポラリースタイルのおしゃれな玄関 (白い壁、木目調のドア、グレーの床、クロスの天井、壁紙、白い天井) の写真
他の地域にあるお手頃価格の中くらいなコンテンポラリースタイルのおしゃれな玄関 (白い壁、木目調のドア、グレーの床、クロスの天井、壁紙、白い天井) の写真

Mud room with black cabinetry, timber feature hooks, terrazzo floor tile, black steel framed rear door.
メルボルンにある高級な中くらいなコンテンポラリースタイルのおしゃれなマッドルーム (白い壁、テラゾーの床、黒いドア) の写真
メルボルンにある高級な中くらいなコンテンポラリースタイルのおしゃれなマッドルーム (白い壁、テラゾーの床、黒いドア) の写真

The goal for this Point Loma home was to transform it from the adorable beach bungalow it already was by expanding its footprint and giving it distinctive Craftsman characteristics while achieving a comfortable, modern aesthetic inside that perfectly caters to the active young family who lives here. By extending and reconfiguring the front portion of the home, we were able to not only add significant square footage, but create much needed usable space for a home office and comfortable family living room that flows directly into a large, open plan kitchen and dining area. A custom built-in entertainment center accented with shiplap is the focal point for the living room and the light color of the walls are perfect with the natural light that floods the space, courtesy of strategically placed windows and skylights. The kitchen was redone to feel modern and accommodate the homeowners busy lifestyle and love of entertaining. Beautiful white kitchen cabinetry sets the stage for a large island that packs a pop of color in a gorgeous teal hue. A Sub-Zero classic side by side refrigerator and Jenn-Air cooktop, steam oven, and wall oven provide the power in this kitchen while a white subway tile backsplash in a sophisticated herringbone pattern, gold pulls and stunning pendant lighting add the perfect design details. Another great addition to this project is the use of space to create separate wine and coffee bars on either side of the doorway. A large wine refrigerator is offset by beautiful natural wood floating shelves to store wine glasses and house a healthy Bourbon collection. The coffee bar is the perfect first top in the morning with a coffee maker and floating shelves to store coffee and cups. Luxury Vinyl Plank (LVP) flooring was selected for use throughout the home, offering the warm feel of hardwood, with the benefits of being waterproof and nearly indestructible - two key factors with young kids!
For the exterior of the home, it was important to capture classic Craftsman elements including the post and rock detail, wood siding, eves, and trimming around windows and doors. We think the porch is one of the cutest in San Diego and the custom wood door truly ties the look and feel of this beautiful home together.
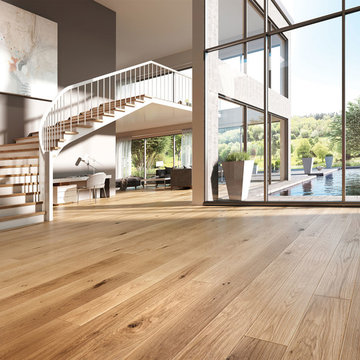
This beautiful entry features Lauzon's Natural hardwood flooring from the Estate Series. This magnific White Oak flooring from our Estate series will enhance your decor with its marvelous gray color, along with its hand scraped and wire brushed texture and its character look. Improve your indoor air quality with our Pure Genius air-purifying smart floor.

Photo: Lisa Petrole
サンフランシスコにあるラグジュアリーな巨大なコンテンポラリースタイルのおしゃれな玄関ドア (コンクリートの床、木目調のドア、グレーの床、黒い壁) の写真
サンフランシスコにあるラグジュアリーな巨大なコンテンポラリースタイルのおしゃれな玄関ドア (コンクリートの床、木目調のドア、グレーの床、黒い壁) の写真

Entry Foyer - Residential Interior Design Project in Miami, Florida. We layered a Koroseal wallpaper behind the focal wall and ceiling. We hung a large mirror and accented the table with hurricanes and more from one of our favorite brands: Arteriors.
Photo credits to Alexia Fodere

This entryway features a custom designed front door,hand applied silver glitter ceiling, natural stone tile walls, and wallpapered niches. Interior Design by Carlene Zeches, Z Interior Decorations. Photography by Randall Perry Photography

Shelby Halberg Photography
マイアミにある広いコンテンポラリースタイルのおしゃれな玄関ロビー (グレーの壁、磁器タイルの床、ガラスドア、白い床) の写真
マイアミにある広いコンテンポラリースタイルのおしゃれな玄関ロビー (グレーの壁、磁器タイルの床、ガラスドア、白い床) の写真
ブラウンのコンテンポラリースタイルの玄関の写真
1

