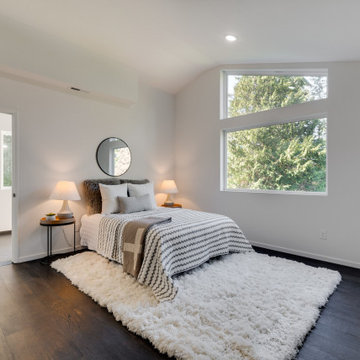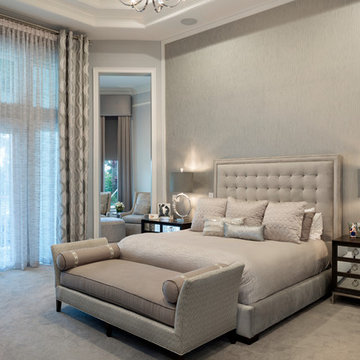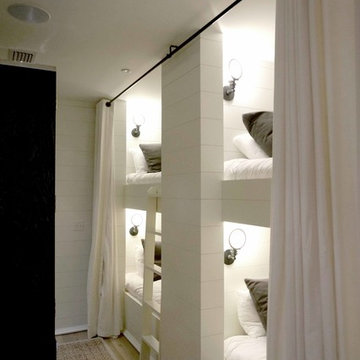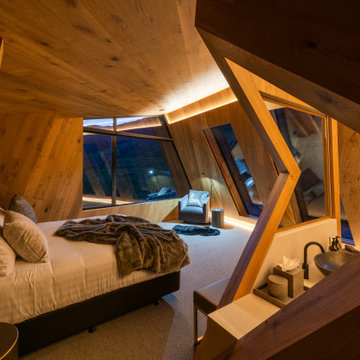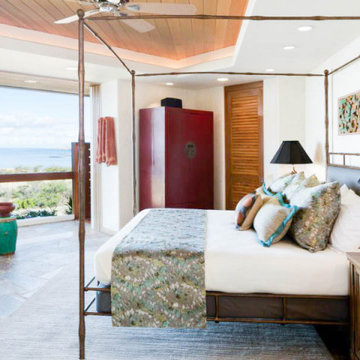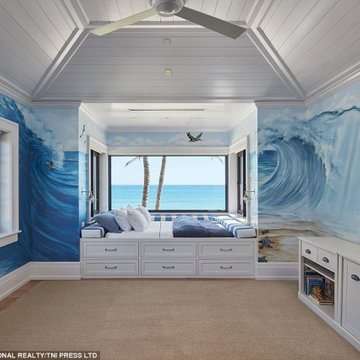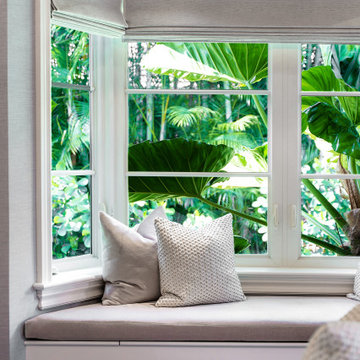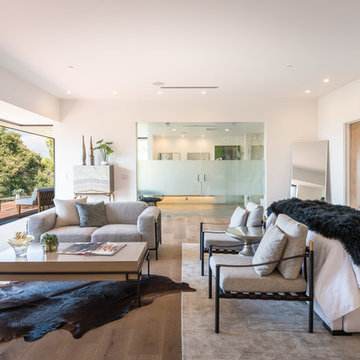巨大な寝室の写真
絞り込み:
資材コスト
並び替え:今日の人気順
写真 2201〜2220 枚目(全 9,758 枚)
1/2
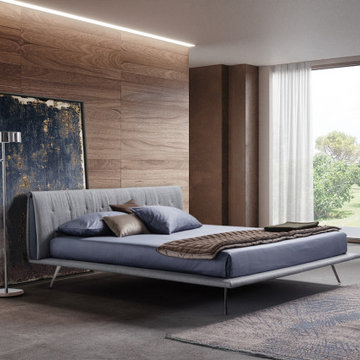
studi di interior styling, attraverso l'uso di colore, texture, materiali
ミラノにある巨大なコンテンポラリースタイルのおしゃれな寝室 (茶色い壁、淡色無垢フローリング、ベージュの床、板張り壁) のインテリア
ミラノにある巨大なコンテンポラリースタイルのおしゃれな寝室 (茶色い壁、淡色無垢フローリング、ベージュの床、板張り壁) のインテリア
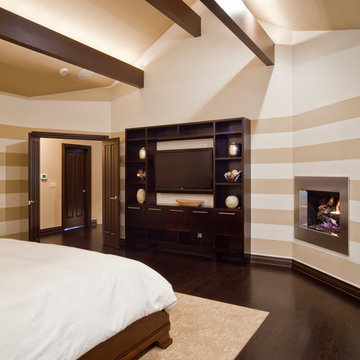
Photography by Starboard & Port of Springfield, Missouri.
他の地域にある巨大なモダンスタイルのおしゃれな主寝室 (ベージュの壁、濃色無垢フローリング、標準型暖炉、金属の暖炉まわり)
他の地域にある巨大なモダンスタイルのおしゃれな主寝室 (ベージュの壁、濃色無垢フローリング、標準型暖炉、金属の暖炉まわり)
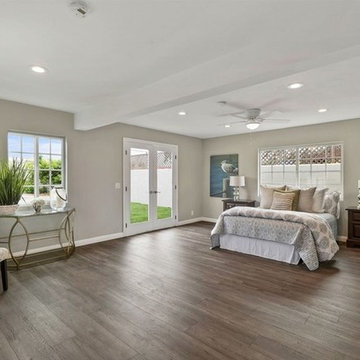
What use to be two bedrooms got converted into one large master bedroom. New laminate flooring, paint and baseboard throughout. New French doors opening into backyard. New Recessed lighting
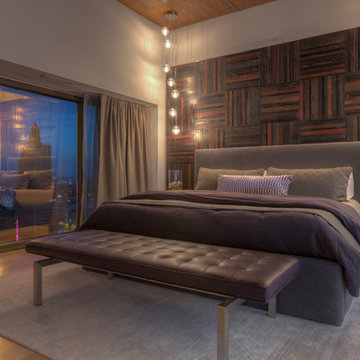
Modern Penthouse
Kansas City, MO
- High End Modern Design
- Glass Floating Wine Case
- Plaid Italian Mosaic
- Custom Designer Closet
Wesley Piercy, Haus of You Photography
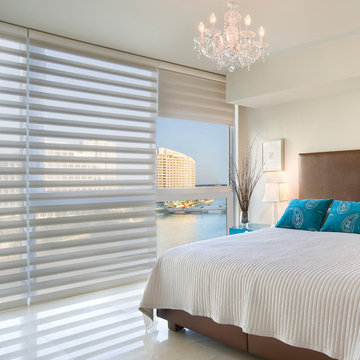
Hunter Douglas Eclectic Window Treatments and Draperies
Hunter Douglas Pirouette® Window Shadings PowerRise® 2.1 with Platinum™ Technology
Operating Systems: Hunter Douglas PowerRise 2.1 with Platinum Technology
Room: Bedroom
Room Styles: Contemporary, Casual, Eclectic
Available from Accent Window Fashions LLC
Hunter Douglas Showcase Priority Dealer
Hunter Douglas Certified Installer
Hunter Douglas Certified Professional Dealer
#Hunter_Douglas #Pirouette #Window_Shadings #PowerRise #Platinum #Technology #Contemporary #Casual #Eclectic #Bedroom #Bedroom_Ideas #Window_Treatments #HunterDouglas #Accent_Window_Fashions
Copyright 2001-2013 Hunter Douglas, Inc. All rights reserved.
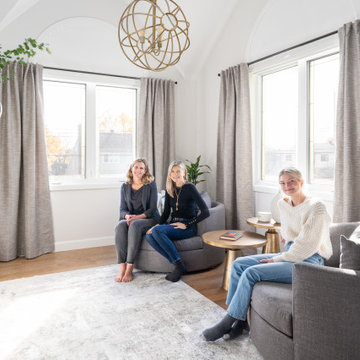
Master bedroom renovation! This beautiful renovation result came from a dedicated team that worked together to create a unified and zen result. The bathroom used to be the walk in closet which is still inside the bathroom space. Oak doors mixed with black hardware give a little coastal feel to this contemporary and classic design. We added a fire place in gas and a built-in for storage and to dress up the very high ceiling. Arched high windows created a nice opportunity for window dressings of curtains and blinds. The two areas are divided by a slight step in the floor, for bedroom and sitting area. An area rug is allocated for each area.
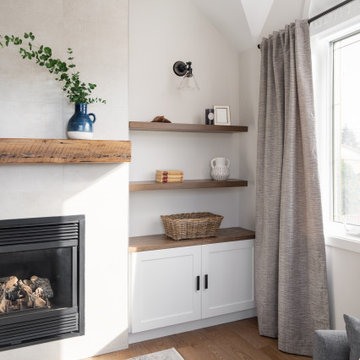
Master bedroom renovation! This beautiful renovation result came from a dedicated team that worked together to create a unified and zen result. The bathroom used to be the walk in closet which is still inside the bathroom space. Oak doors mixed with black hardware give a little coastal feel to this contemporary and classic design. We added a fire place in gas and a built-in for storage and to dress up the very high ceiling. Arched high windows created a nice opportunity for window dressings of curtains and blinds. The two areas are divided by a slight step in the floor, for bedroom and sitting area. An area rug is allocated for each area.
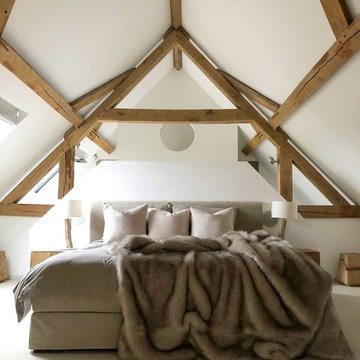
Progress images of our large Barn Renovation in the Cotswolds which see's stunning Janey Butler Interiors design being implemented throughout. With new large basement entertainment space incorporating bar, cinema, gym and games area. Stunning new Dining Hall space, Bedroom and Lounge area. More progress images of this amazing barns interior, exterior and landscape design to be added soon.
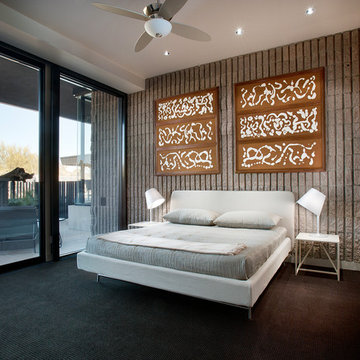
Believe it or not, this award-winning home began as a speculative project. Typically speculative projects involve a rather generic design that would appeal to many in a style that might be loved by the masses. But the project’s developer loved modern architecture and his personal residence was the first project designed by architect C.P. Drewett when Drewett Works launched in 2001. Together, the architect and developer envisioned a fictitious art collector who would one day purchase this stunning piece of desert modern architecture to showcase their magnificent collection.
The primary views from the site were southwest. Therefore, protecting the interior spaces from the southwest sun while making the primary views available was the greatest challenge. The views were very calculated and carefully managed. Every room needed to not only capture the vistas of the surrounding desert, but also provide viewing spaces for the potential collection to be housed within its walls.
The core of the material palette is utilitarian including exposed masonry and locally quarried cantera stone. An organic nature was added to the project through millwork selections including walnut and red gum veneers.
The eventual owners saw immediately that this could indeed become a home for them as well as their magnificent collection, of which pieces are loaned out to museums around the world. Their decision to purchase the home was based on the dimensions of one particular wall in the dining room which was EXACTLY large enough for one particular painting not yet displayed due to its size. The owners and this home were, as the saying goes, a perfect match!
Project Details | Desert Modern for the Magnificent Collection, Estancia, Scottsdale, AZ
Architecture: C.P. Drewett, Jr., AIA, NCARB | Drewett Works, Scottsdale, AZ
Builder: Shannon Construction | Phoenix, AZ
Interior Selections: Janet Bilotti, NCIDQ, ASID | Naples, FL
Custom Millwork: Linear Fine Woodworking | Scottsdale, AZ
Photography: Dino Tonn | Scottsdale, AZ
Awards: 2014 Gold Nugget Award of Merit
Feature Article: Luxe. Interiors and Design. Winter 2015, “Lofty Exposure”
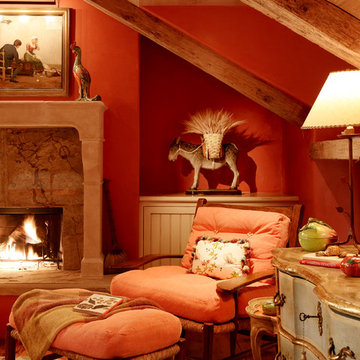
Architect: Caldwell Associates,
Interior Design: Tucker & Marks
サンフランシスコにある巨大なコンテンポラリースタイルのおしゃれな寝室のインテリア
サンフランシスコにある巨大なコンテンポラリースタイルのおしゃれな寝室のインテリア
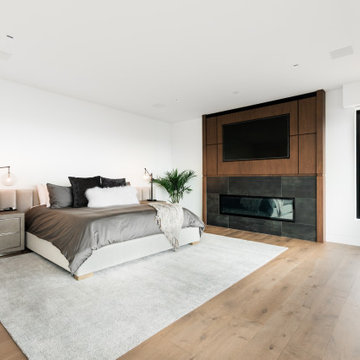
バンクーバーにある巨大なコンテンポラリースタイルのおしゃれな主寝室 (白い壁、淡色無垢フローリング、横長型暖炉、タイルの暖炉まわり、ベージュの床) のレイアウト
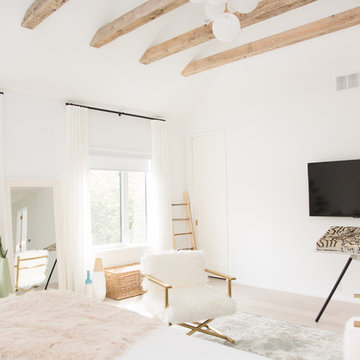
Huge bedroom with vaulted ceiling and exposed, reclaimed rafter beams. Photo by Jeremy Warshafsky.
トロントにある巨大な北欧スタイルのおしゃれな主寝室 (白い壁、淡色無垢フローリング、白い床)
トロントにある巨大な北欧スタイルのおしゃれな主寝室 (白い壁、淡色無垢フローリング、白い床)
巨大な寝室の写真
111
