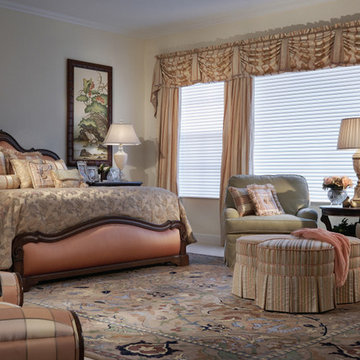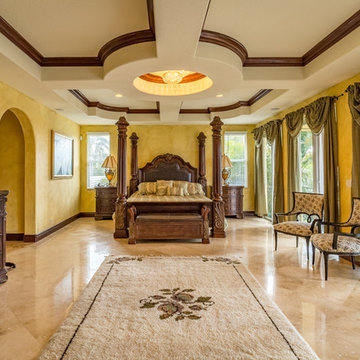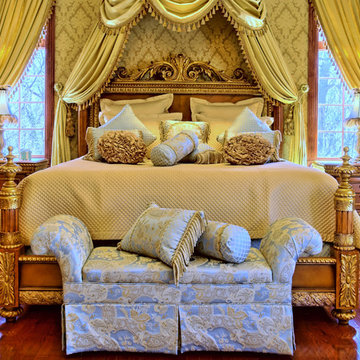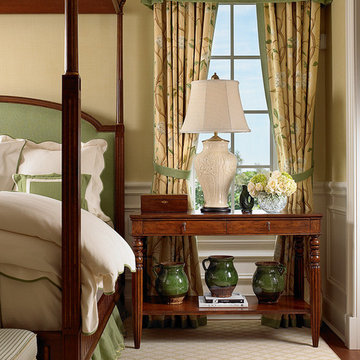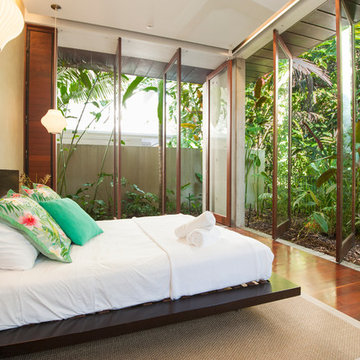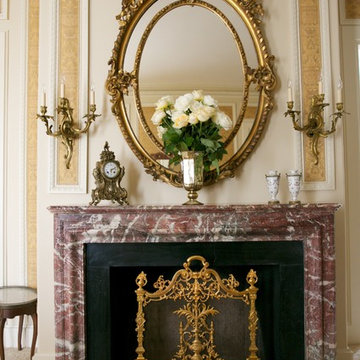巨大な寝室 (黄色い壁) の写真
絞り込み:
資材コスト
並び替え:今日の人気順
写真 1〜20 枚目(全 205 枚)
1/3
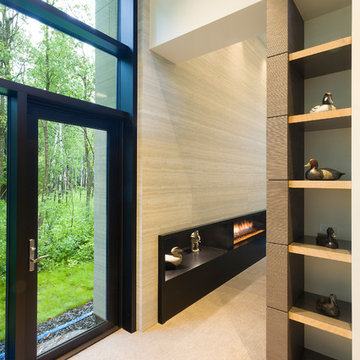
A place for everything and everything in it's place. When you are designing your home think of the pieces you love and how you would like to showcase them.
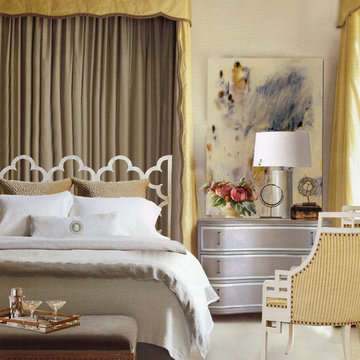
Robert E. Smith
他の地域にある巨大なトランジショナルスタイルのおしゃれな主寝室 (黄色い壁、カーペット敷き、暖炉なし)
他の地域にある巨大なトランジショナルスタイルのおしゃれな主寝室 (黄色い壁、カーペット敷き、暖炉なし)
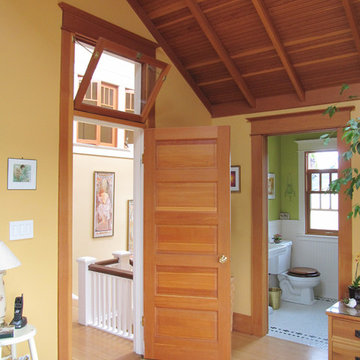
This Is master bedroom with stair hall beyond. Original flat ceiling in dormer was removed to expose gable roof, and skylights added. New ceiling is beadboard with decorative 2 x 4 rafters below. A former closet became new master bath. Doors with transoms are original. All rooms upstairs are backlit by skylights in stair hall.
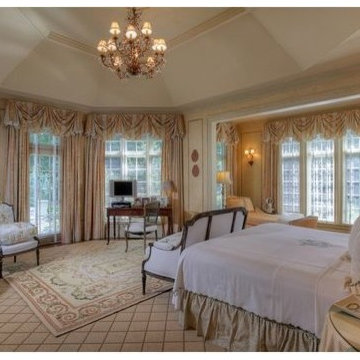
Here is another view of the master bedroom. We creatte a conversation area using beautiful antique french chairs we found in Palm Beach and then had them reupholstered using this beautiful tulip fabric. The drapery is a small print in greens, mustards and creams. Enjoy!
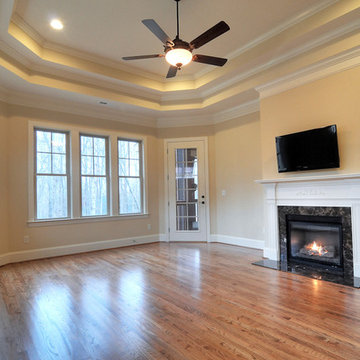
Spacious Master Bedroom accented by a top hat tray ceiling and gas fireplace.
シャーロットにある巨大なトラディショナルスタイルのおしゃれな主寝室 (黄色い壁、淡色無垢フローリング、標準型暖炉、石材の暖炉まわり) のインテリア
シャーロットにある巨大なトラディショナルスタイルのおしゃれな主寝室 (黄色い壁、淡色無垢フローリング、標準型暖炉、石材の暖炉まわり) のインテリア
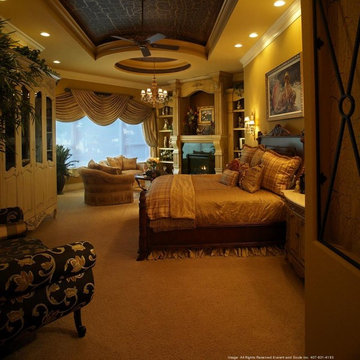
Master Bedroom designed and built for private home. This master bedroom/bathroom won an Aurora Award for the over $3,000,000 category.
Photographed by Everette & Soule, Inc
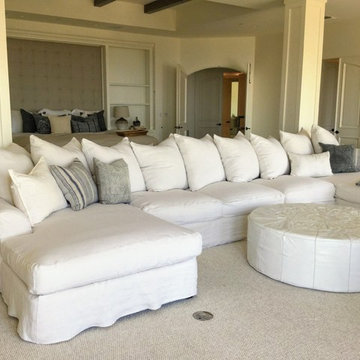
Extra large custom white linen slipcover.
ロサンゼルスにある巨大なエクレクティックスタイルのおしゃれな主寝室 (黄色い壁、カーペット敷き、ベージュの床)
ロサンゼルスにある巨大なエクレクティックスタイルのおしゃれな主寝室 (黄色い壁、カーペット敷き、ベージュの床)
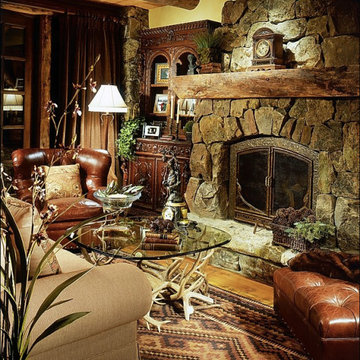
Sitting room included as part of an extra large master suite. Rustic interiors, Ralph Lauren furniture and neutral colors.
デンバーにある巨大なラスティックスタイルのおしゃれな寝室 (黄色い壁) のレイアウト
デンバーにある巨大なラスティックスタイルのおしゃれな寝室 (黄色い壁) のレイアウト
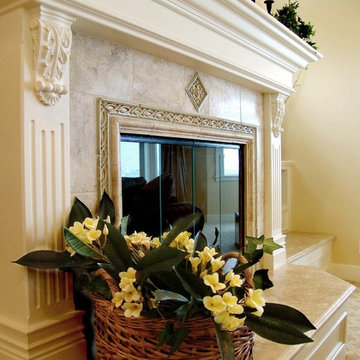
Luxurious modern take on a traditional white Italian villa. An entry with a silver domed ceiling, painted moldings in patterns on the walls and mosaic marble flooring create a luxe foyer. Into the formal living room, cool polished Crema Marfil marble tiles contrast with honed carved limestone fireplaces throughout the home, including the outdoor loggia. Ceilings are coffered with white painted
crown moldings and beams, or planked, and the dining room has a mirrored ceiling. Bathrooms are white marble tiles and counters, with dark rich wood stains or white painted. The hallway leading into the master bedroom is designed with barrel vaulted ceilings and arched paneled wood stained doors. The master bath and vestibule floor is covered with a carpet of patterned mosaic marbles, and the interior doors to the large walk in master closets are made with leaded glass to let in the light. The master bedroom has dark walnut planked flooring, and a white painted fireplace surround with a white marble hearth.
The kitchen features white marbles and white ceramic tile backsplash, white painted cabinetry and a dark stained island with carved molding legs. Next to the kitchen, the bar in the family room has terra cotta colored marble on the backsplash and counter over dark walnut cabinets. Wrought iron staircase leading to the more modern media/family room upstairs.
Project Location: North Ranch, Westlake, California. Remodel designed by Maraya Interior Design. From their beautiful resort town of Ojai, they serve clients in Montecito, Hope Ranch, Malibu, Westlake and Calabasas, across the tri-county areas of Santa Barbara, Ventura and Los Angeles, south to Hidden Hills- north through Solvang and more.
Light country cottage on the beach. Sitting room inside the master bedroom with carved moldings and tile around the fireplace.
Stan Tenpenny, contractor
Dina Pielaet, photo
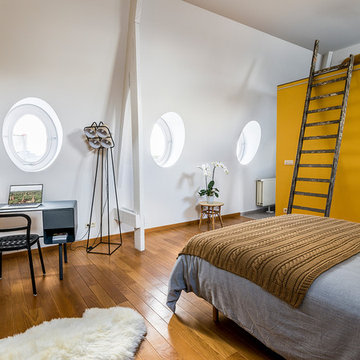
Grande chambre ouverte - Bloc mezzanine cachant un coin vasque et de l'autre côté une seconde vasque et un grand espace douche, ainsi que des toilettes - Table basse en rotin vintage - Escalier de peintre vintage recyclé - Bureau Ampm en acier anthracite - Chaise acier noir Ikea - Lampadaire Dépôt Design Bruxelles - Linge de lit Zara home - Photographie de Pierre Chancy - Prises de vue Pierre Chancy photographies
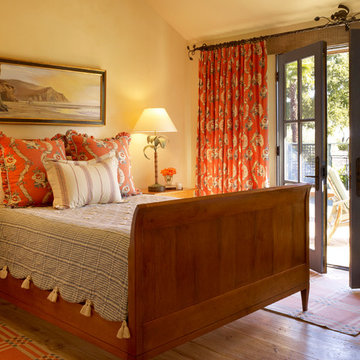
Architect: Caldwell Associates,
Interior Design: Tucker & Marks
サンフランシスコにある巨大なコンテンポラリースタイルのおしゃれな寝室 (黄色い壁、無垢フローリング、暖炉なし) のレイアウト
サンフランシスコにある巨大なコンテンポラリースタイルのおしゃれな寝室 (黄色い壁、無垢フローリング、暖炉なし) のレイアウト
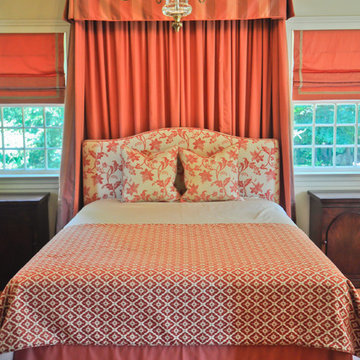
Jennifer Cardinal Photography
他の地域にある巨大なトラディショナルスタイルのおしゃれな主寝室 (黄色い壁、淡色無垢フローリング、暖炉なし、茶色い床) のインテリア
他の地域にある巨大なトラディショナルスタイルのおしゃれな主寝室 (黄色い壁、淡色無垢フローリング、暖炉なし、茶色い床) のインテリア
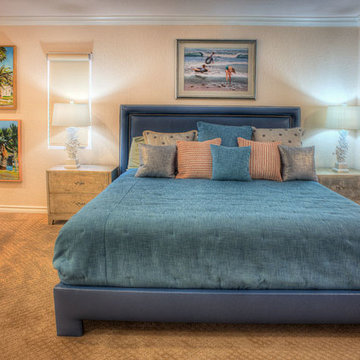
The bed in the master bedroom is from Kravet and upholstered in a blue faux leather. the bedding is custom in striated blue -green, light weight chenille and quilted with a simple button dart. The silver leaf night stands have concave fronts and the lamps are white porcelain coral. The carpet has a cut lattice pattern. I brought in the crown molding I used in the living to give thew room some architecture, The color pallet again came from the sensational art. Photography by Pamela Fulcher,
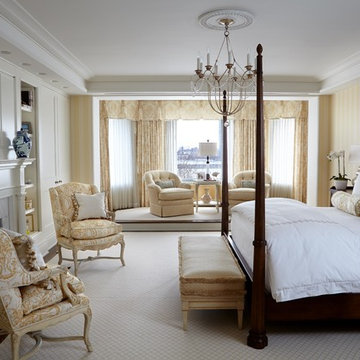
Take in the view of the East River! This spectacular Master suite designed by Deborah Leamann is sheathed in a beautiful french floral toile. The doors above the fireplace hide the television. Photography by Keith Scott Morton
巨大な寝室 (黄色い壁) の写真
1
