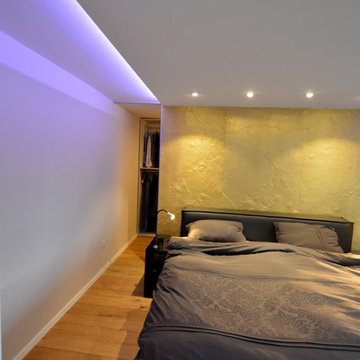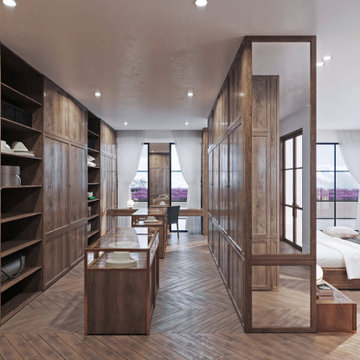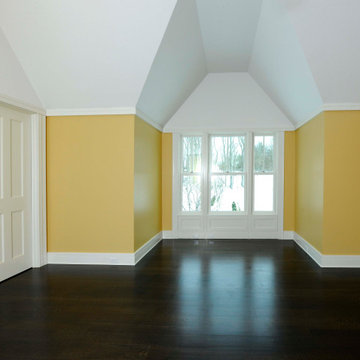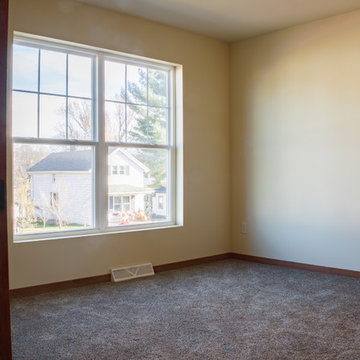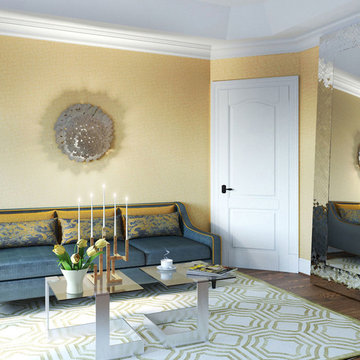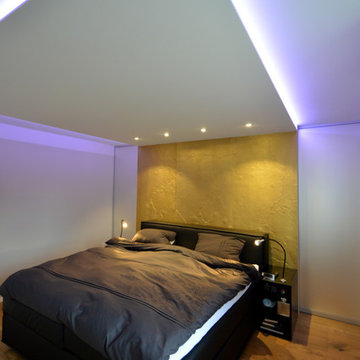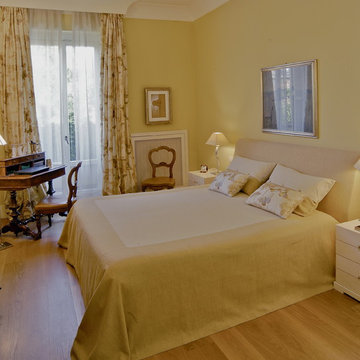巨大なコンテンポラリースタイルの寝室 (黄色い壁) の写真
絞り込み:
資材コスト
並び替え:今日の人気順
写真 1〜20 枚目(全 39 枚)
1/4
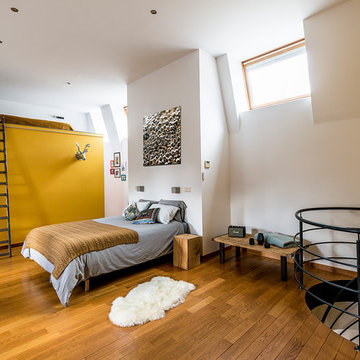
Grande chambre ouverte - Bloc-mezzanine cachant des rangements penderies, un coin vasque-miroir, de l'autre un coin vasque-miroir avec un espace douche et des toilettes - Escalier de peintre vintage recyclé - Chevets blocs de chêne massif - Table basse réalisée à partir d'une dalle d'estrade ancienne recyclée sur des pieds en acier bruts réalisés sur-mesure - Linge de lit Zara home - Photographie de Pierre Chancy - Prises de vue Pierre Chancy photographies
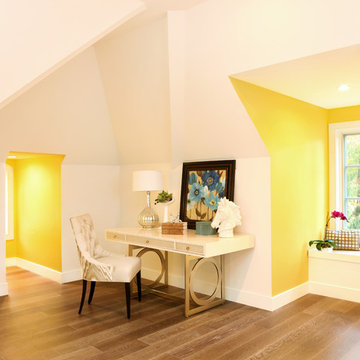
Using every inch of space, the third floor study/playroom uses the roof lines and dormers to create a visually interesting environment. Tom Grimes Photography
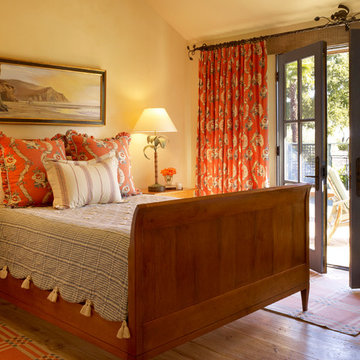
Architect: Caldwell Associates,
Interior Design: Tucker & Marks
サンフランシスコにある巨大なコンテンポラリースタイルのおしゃれな寝室 (黄色い壁、無垢フローリング、暖炉なし) のレイアウト
サンフランシスコにある巨大なコンテンポラリースタイルのおしゃれな寝室 (黄色い壁、無垢フローリング、暖炉なし) のレイアウト
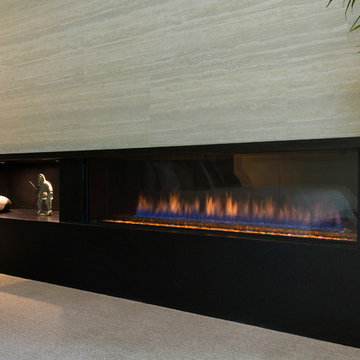
In this home fireplaces are featured in many of the rooms, in different styles. This spectacular unit is surrounded by black granite and travertine tile that is shown throughout the home. The added art niche with accent lighting is also a great touch.
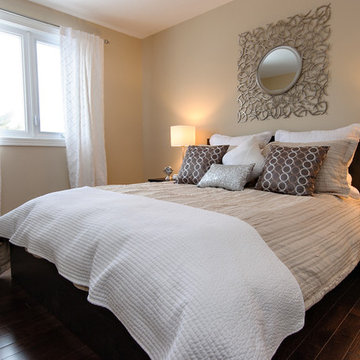
Unique Home Solutions Inc. has been helping home owners, investors and real estate agents since 2006 to improve their properties and make them a highly marketable product. Home staging a vacant property helps the potential purchaser focus on where to place their furniture and allows them to visualize living in the home.
If you are in the Montreal area and would like a consultation or have questions, please call Joanne Vroom 514-222-5553. We will be happy to work with you.
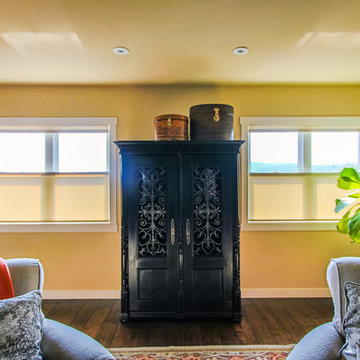
Hidden TV in custom made cabinet
サンフランシスコにある巨大なコンテンポラリースタイルのおしゃれな主寝室 (黄色い壁、無垢フローリング、暖炉なし) のレイアウト
サンフランシスコにある巨大なコンテンポラリースタイルのおしゃれな主寝室 (黄色い壁、無垢フローリング、暖炉なし) のレイアウト
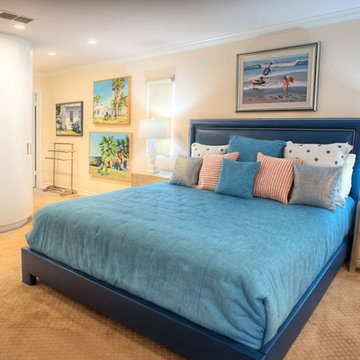
Another view of the bed in the Master. This photo gives a better view of the silver leaf bedside chests and white porcelain coral lamps. To the left is the entry to the Master Bath and a view of the custom clothes storage system I designed to replace the traditional closets. Photography by Pamela Fulcher,
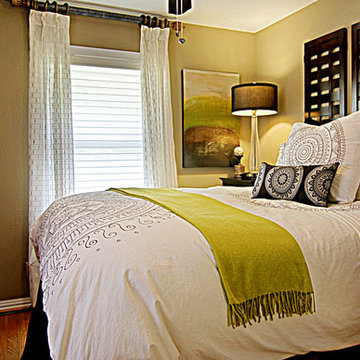
This Midcentury Modern Home was originally built in 1964 and was completely over-hauled and a seriously major renovation! We transformed 5 rooms into 1 great room and raised the ceiling by removing all the attic space. Initially, we wanted to keep the original terrazzo flooring throughout the house, but unfortunately we could not bring it back to life. This house is a 3200 sq. foot one story. We are still renovating, since this is my house...I will keep the pictures updated as we progress!
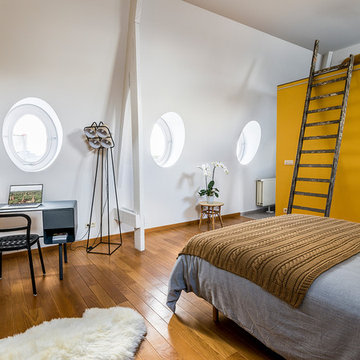
Grande chambre ouverte - Bloc mezzanine cachant un coin vasque et de l'autre côté une seconde vasque et un grand espace douche, ainsi que des toilettes - Table basse en rotin vintage - Escalier de peintre vintage recyclé - Bureau Ampm en acier anthracite - Chaise acier noir Ikea - Lampadaire Dépôt Design Bruxelles - Linge de lit Zara home - Photographie de Pierre Chancy - Prises de vue Pierre Chancy photographies
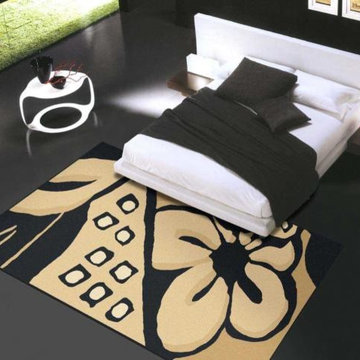
Beautiful Machine Made Area Rugs made of durable and easy to clean olefin. Made using a heat-set technique to ensure a soft touch.
ルイビルにある巨大なコンテンポラリースタイルのおしゃれな客用寝室 (黄色い壁、コンクリートの床、暖炉なし)
ルイビルにある巨大なコンテンポラリースタイルのおしゃれな客用寝室 (黄色い壁、コンクリートの床、暖炉なし)
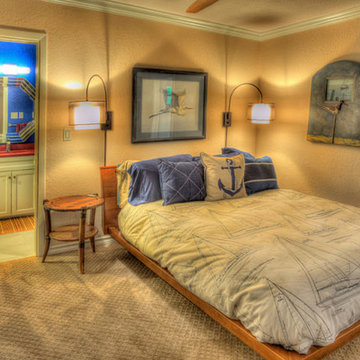
In this view of the guest bedroom you can see the bedside table from Green Pacific and a view into the bathroom with its dramatic blue wall and red quartz counter top on the vanity. Also note the cut pile carpet for a little unexpected texture. Photography by Pamela Fulcher,
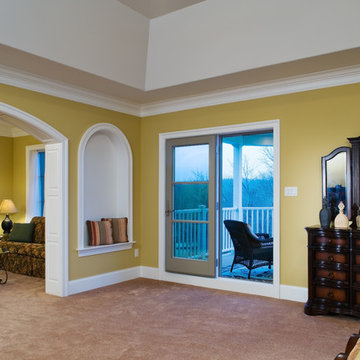
A spectacular custom home born from the ashes of tragedy. The only remaining part of the original home that had burned to the ground after a lightning strike was the foundation. OMNIA designed a plan to fit on the original footprint and then supervised construction of the 8000 plus square foot home. The result is a spectacular home and thrilled clients. Among the features: curved stairs, grand custom kitchen with luxury appliances, a magnificent covered deck off the master bedroom overlooking the forest that extends for miles...and lightning rods.
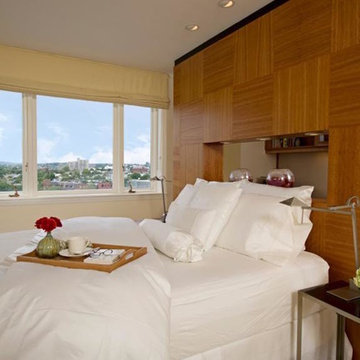
Photography: Diane Anton Photocopy
The designer was asked to create a large master bedroom, home office and bathroom from two bedrooms and a small bathroom. The architecture/ the angled part of the building added to the exciting solution. Still providing the laundry room and maintaining the fabulous views added to the design challenge.
巨大なコンテンポラリースタイルの寝室 (黄色い壁) の写真
1
