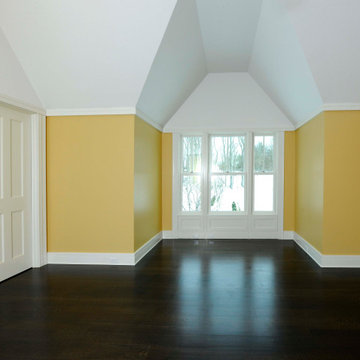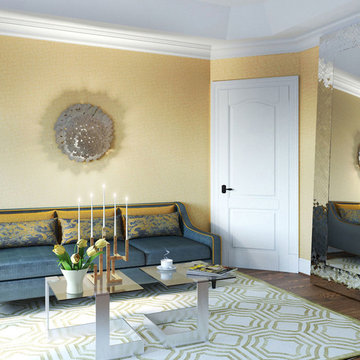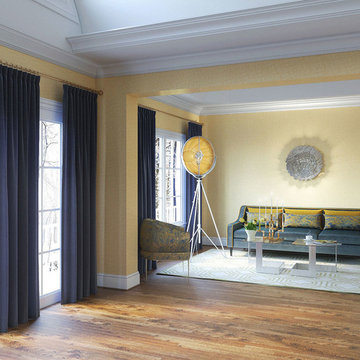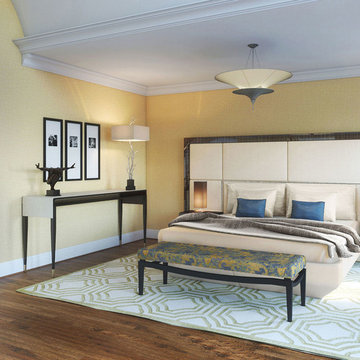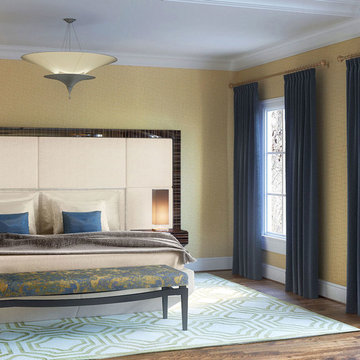ラグジュアリーな巨大なコンテンポラリースタイルの寝室 (黄色い壁) の写真
絞り込み:
資材コスト
並び替え:今日の人気順
写真 1〜16 枚目(全 16 枚)
1/5
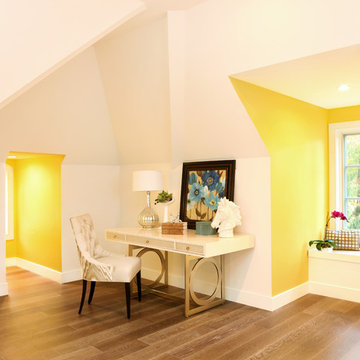
Using every inch of space, the third floor study/playroom uses the roof lines and dormers to create a visually interesting environment. Tom Grimes Photography
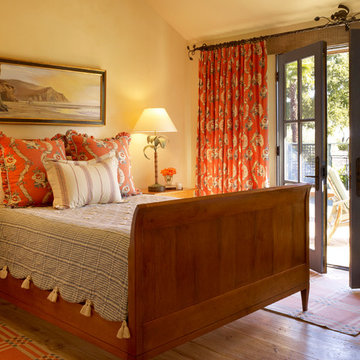
Architect: Caldwell Associates,
Interior Design: Tucker & Marks
サンフランシスコにある巨大なコンテンポラリースタイルのおしゃれな寝室 (黄色い壁、無垢フローリング、暖炉なし) のレイアウト
サンフランシスコにある巨大なコンテンポラリースタイルのおしゃれな寝室 (黄色い壁、無垢フローリング、暖炉なし) のレイアウト
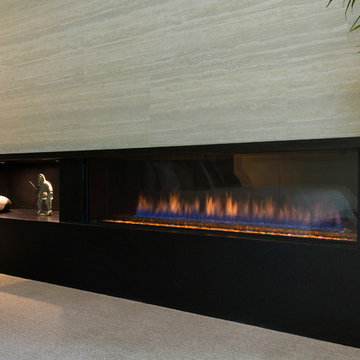
In this home fireplaces are featured in many of the rooms, in different styles. This spectacular unit is surrounded by black granite and travertine tile that is shown throughout the home. The added art niche with accent lighting is also a great touch.
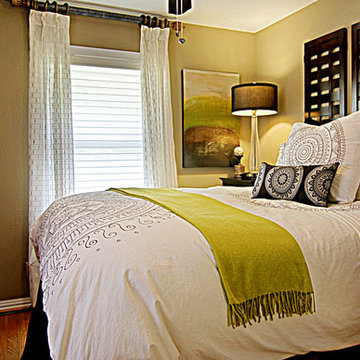
This Midcentury Modern Home was originally built in 1964 and was completely over-hauled and a seriously major renovation! We transformed 5 rooms into 1 great room and raised the ceiling by removing all the attic space. Initially, we wanted to keep the original terrazzo flooring throughout the house, but unfortunately we could not bring it back to life. This house is a 3200 sq. foot one story. We are still renovating, since this is my house...I will keep the pictures updated as we progress!
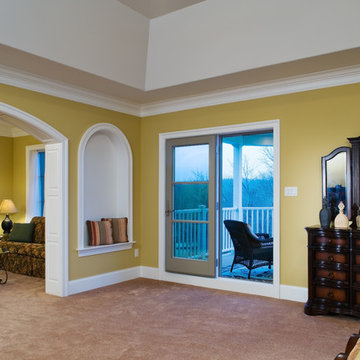
A spectacular custom home born from the ashes of tragedy. The only remaining part of the original home that had burned to the ground after a lightning strike was the foundation. OMNIA designed a plan to fit on the original footprint and then supervised construction of the 8000 plus square foot home. The result is a spectacular home and thrilled clients. Among the features: curved stairs, grand custom kitchen with luxury appliances, a magnificent covered deck off the master bedroom overlooking the forest that extends for miles...and lightning rods.
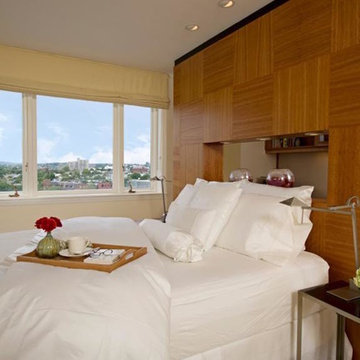
Photography: Diane Anton Photocopy
The designer was asked to create a large master bedroom, home office and bathroom from two bedrooms and a small bathroom. The architecture/ the angled part of the building added to the exciting solution. Still providing the laundry room and maintaining the fabulous views added to the design challenge.
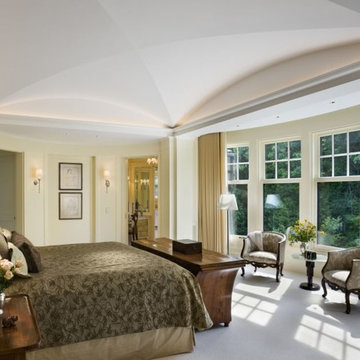
Highland Park, Illinois 2004-2009 with Robert AM Stern
This playfully massed house on an irregular lot greets the bend of a quiet street with a bow-front gable and to the north embraces a wooded ravine. The house is clad in shingles with historic green trim, it’s field stone water table becomes walls that define the elegant gardens and pool.
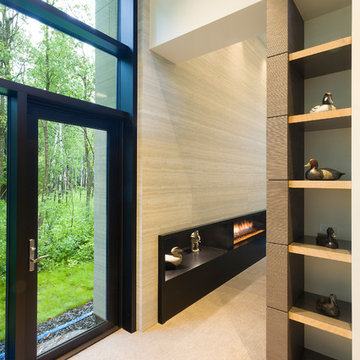
A place for everything and everything in it's place. When you are designing your home think of the pieces you love and how you would like to showcase them.
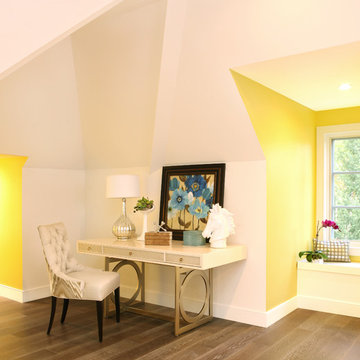
Using every inch of space, the third floor study/playroom uses the roof lines and dormers to create a visually interesting environment. Tom Grimes Photography
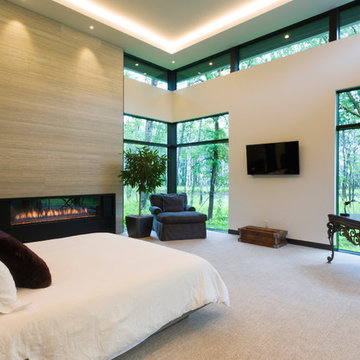
Making the view a feature, even in the master bedroom. The windows in this home are the stand out in every single space.
他の地域にある巨大なコンテンポラリースタイルのおしゃれな主寝室 (カーペット敷き、標準型暖炉、タイルの暖炉まわり、黄色い壁、ベージュの床) のインテリア
他の地域にある巨大なコンテンポラリースタイルのおしゃれな主寝室 (カーペット敷き、標準型暖炉、タイルの暖炉まわり、黄色い壁、ベージュの床) のインテリア
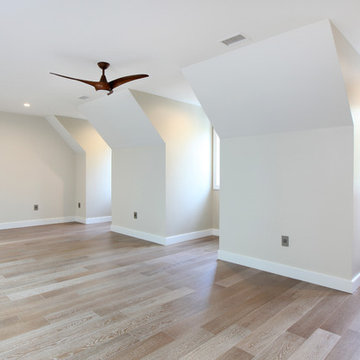
An expansive third floor children's bedroom designed for a multi-generational family home. Tom Grimes Photography
他の地域にある巨大なコンテンポラリースタイルのおしゃれな客用寝室 (黄色い壁、無垢フローリング、暖炉なし) のレイアウト
他の地域にある巨大なコンテンポラリースタイルのおしゃれな客用寝室 (黄色い壁、無垢フローリング、暖炉なし) のレイアウト
ラグジュアリーな巨大なコンテンポラリースタイルの寝室 (黄色い壁) の写真
1
