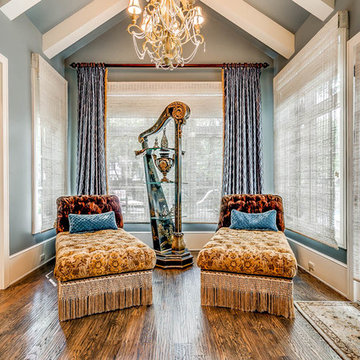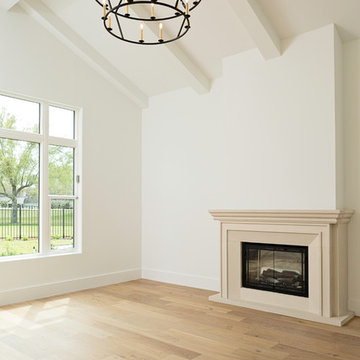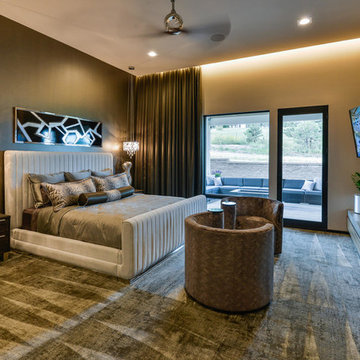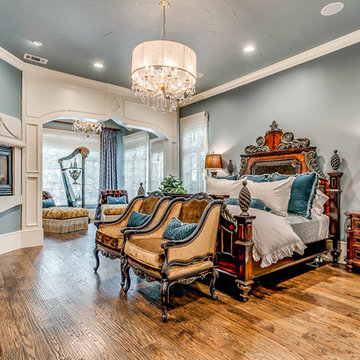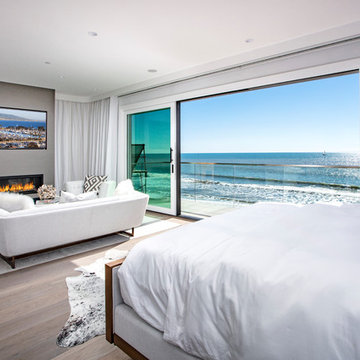巨大な寝室 (コンクリートの暖炉まわり) の写真
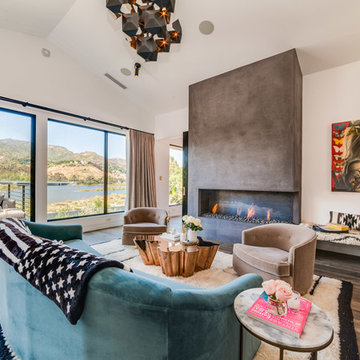
ロサンゼルスにある巨大なコンテンポラリースタイルのおしゃれな主寝室 (白い壁、横長型暖炉、コンクリートの暖炉まわり、グレーの床、無垢フローリング) のレイアウト

Masculine Luxe Master Suite
ロサンゼルスにある巨大なモダンスタイルのおしゃれな主寝室 (グレーの壁、淡色無垢フローリング、両方向型暖炉、コンクリートの暖炉まわり、グレーの床)
ロサンゼルスにある巨大なモダンスタイルのおしゃれな主寝室 (グレーの壁、淡色無垢フローリング、両方向型暖炉、コンクリートの暖炉まわり、グレーの床)
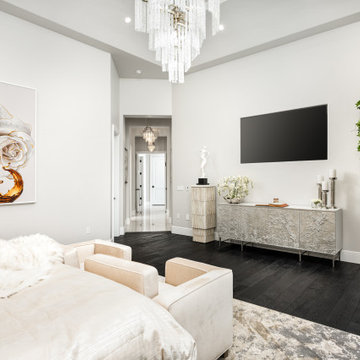
We love this master bedroom's chandelier and wood floors.
フェニックスにある巨大なモダンスタイルのおしゃれな主寝室 (白い壁、濃色無垢フローリング、標準型暖炉、コンクリートの暖炉まわり、茶色い床、格子天井、パネル壁)
フェニックスにある巨大なモダンスタイルのおしゃれな主寝室 (白い壁、濃色無垢フローリング、標準型暖炉、コンクリートの暖炉まわり、茶色い床、格子天井、パネル壁)
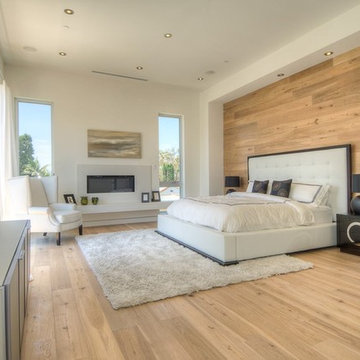
View Our Profile For More Photos Of This Home
ロサンゼルスにある巨大なコンテンポラリースタイルのおしゃれな主寝室 (白い壁、淡色無垢フローリング、横長型暖炉、コンクリートの暖炉まわり、茶色い床) のインテリア
ロサンゼルスにある巨大なコンテンポラリースタイルのおしゃれな主寝室 (白い壁、淡色無垢フローリング、横長型暖炉、コンクリートの暖炉まわり、茶色い床) のインテリア
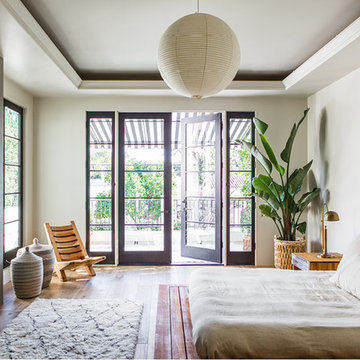
The PCHseries Headboard Bed emits tranquility from every board. With ultra clean lines and solid teak construction, this platform bed defines where the work ends and the relaxation begins. Day or night the PCHseries Headboard Bed is the perfect getaway.
Laurie Joliet
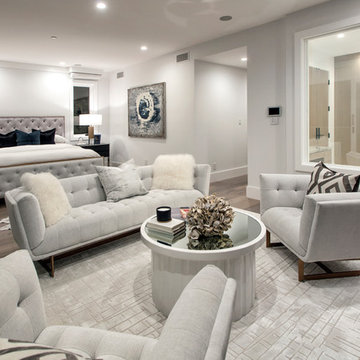
オレンジカウンティにある巨大なトラディショナルスタイルのおしゃれな主寝室 (グレーの壁、無垢フローリング、横長型暖炉、コンクリートの暖炉まわり、茶色い床) のインテリア
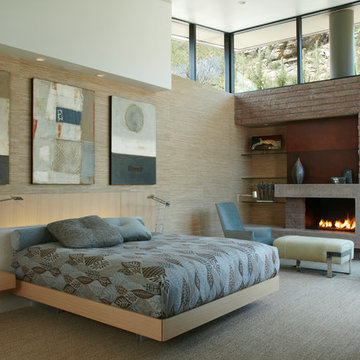
Dominique Vorillon Photography
フェニックスにある巨大なコンテンポラリースタイルのおしゃれな主寝室 (ベージュの壁、カーペット敷き、標準型暖炉、コンクリートの暖炉まわり、グレーの床)
フェニックスにある巨大なコンテンポラリースタイルのおしゃれな主寝室 (ベージュの壁、カーペット敷き、標準型暖炉、コンクリートの暖炉まわり、グレーの床)

Breathtaking views of the incomparable Big Sur Coast, this classic Tuscan design of an Italian farmhouse, combined with a modern approach creates an ambiance of relaxed sophistication for this magnificent 95.73-acre, private coastal estate on California’s Coastal Ridge. Five-bedroom, 5.5-bath, 7,030 sq. ft. main house, and 864 sq. ft. caretaker house over 864 sq. ft. of garage and laundry facility. Commanding a ridge above the Pacific Ocean and Post Ranch Inn, this spectacular property has sweeping views of the California coastline and surrounding hills. “It’s as if a contemporary house were overlaid on a Tuscan farm-house ruin,” says decorator Craig Wright who created the interiors. The main residence was designed by renowned architect Mickey Muenning—the architect of Big Sur’s Post Ranch Inn, —who artfully combined the contemporary sensibility and the Tuscan vernacular, featuring vaulted ceilings, stained concrete floors, reclaimed Tuscan wood beams, antique Italian roof tiles and a stone tower. Beautifully designed for indoor/outdoor living; the grounds offer a plethora of comfortable and inviting places to lounge and enjoy the stunning views. No expense was spared in the construction of this exquisite estate.
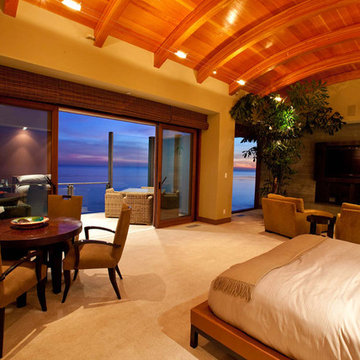
This home features concrete interior and exterior walls, giving it a chic modern look. The Interior concrete walls were given a wood texture giving it a one of a kind look.
We are responsible for all concrete work seen. This includes the entire concrete structure of the home, including the interior walls, stairs and fire places. We are also responsible for the structural concrete and the installation of custom concrete caissons into bed rock to ensure a solid foundation as this home sits over the water. All interior furnishing was done by a professional after we completed the construction of the home.
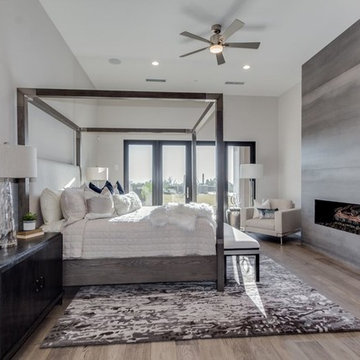
Professionally staged luxury master suite in a custom home
フェニックスにある巨大なモダンスタイルのおしゃれな主寝室 (横長型暖炉、コンクリートの暖炉まわり、白い壁、淡色無垢フローリング、グレーの床)
フェニックスにある巨大なモダンスタイルのおしゃれな主寝室 (横長型暖炉、コンクリートの暖炉まわり、白い壁、淡色無垢フローリング、グレーの床)
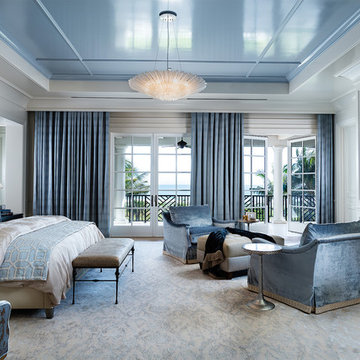
New 2-story residence with additional 9-car garage, exercise room, enoteca and wine cellar below grade. Detached 2-story guest house and 2 swimming pools.
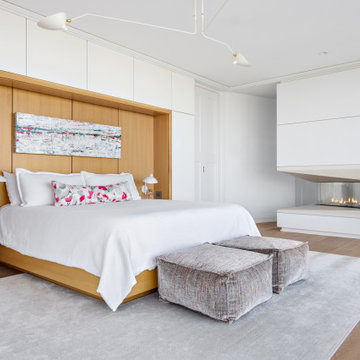
Our clients hired us to completely renovate and furnish their PEI home — and the results were transformative. Inspired by their natural views and love of entertaining, each space in this PEI home is distinctly original yet part of the collective whole.
We used color, patterns, and texture to invite personality into every room: the fish scale tile backsplash mosaic in the kitchen, the custom lighting installation in the dining room, the unique wallpapers in the pantry, powder room and mudroom, and the gorgeous natural stone surfaces in the primary bathroom and family room.
We also hand-designed several features in every room, from custom furnishings to storage benches and shelving to unique honeycomb-shaped bar shelves in the basement lounge.
The result is a home designed for relaxing, gathering, and enjoying the simple life as a couple.

We love this master bedroom's sitting area featuring arched entryways, a custom fireplace and sitting area, and wood floors.
フェニックスにある巨大なモダンスタイルのおしゃれな主寝室 (白い壁、濃色無垢フローリング、標準型暖炉、コンクリートの暖炉まわり、茶色い床、格子天井、パネル壁) のインテリア
フェニックスにある巨大なモダンスタイルのおしゃれな主寝室 (白い壁、濃色無垢フローリング、標準型暖炉、コンクリートの暖炉まわり、茶色い床、格子天井、パネル壁) のインテリア
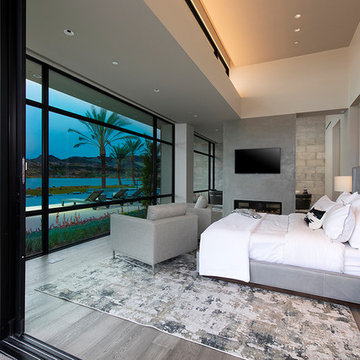
The Estates at Reflection Bay at Lake Las Vegas Show Home Master Bedroom
ラスベガスにある巨大なコンテンポラリースタイルのおしゃれな主寝室 (グレーの壁、淡色無垢フローリング、両方向型暖炉、コンクリートの暖炉まわり、グレーの床) のインテリア
ラスベガスにある巨大なコンテンポラリースタイルのおしゃれな主寝室 (グレーの壁、淡色無垢フローリング、両方向型暖炉、コンクリートの暖炉まわり、グレーの床) のインテリア
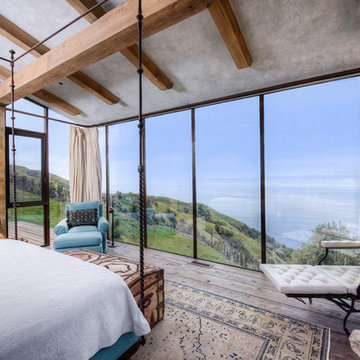
Breathtaking views of the incomparable Big Sur Coast, this classic Tuscan design of an Italian farmhouse, combined with a modern approach creates an ambiance of relaxed sophistication for this magnificent 95.73-acre, private coastal estate on California’s Coastal Ridge. Five-bedroom, 5.5-bath, 7,030 sq. ft. main house, and 864 sq. ft. caretaker house over 864 sq. ft. of garage and laundry facility. Commanding a ridge above the Pacific Ocean and Post Ranch Inn, this spectacular property has sweeping views of the California coastline and surrounding hills. “It’s as if a contemporary house were overlaid on a Tuscan farm-house ruin,” says decorator Craig Wright who created the interiors. The main residence was designed by renowned architect Mickey Muenning—the architect of Big Sur’s Post Ranch Inn, —who artfully combined the contemporary sensibility and the Tuscan vernacular, featuring vaulted ceilings, stained concrete floors, reclaimed Tuscan wood beams, antique Italian roof tiles and a stone tower. Beautifully designed for indoor/outdoor living; the grounds offer a plethora of comfortable and inviting places to lounge and enjoy the stunning views. No expense was spared in the construction of this exquisite estate.
巨大な寝室 (コンクリートの暖炉まわり) の写真
1
