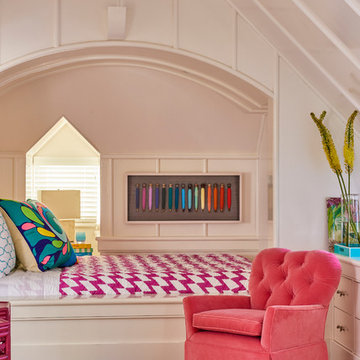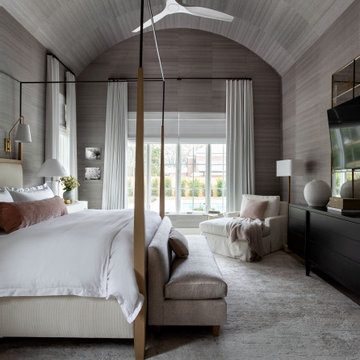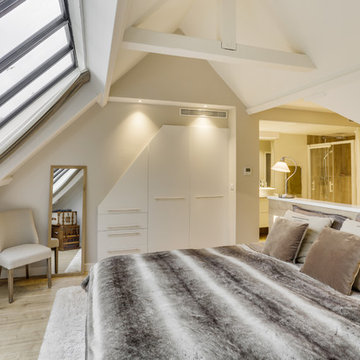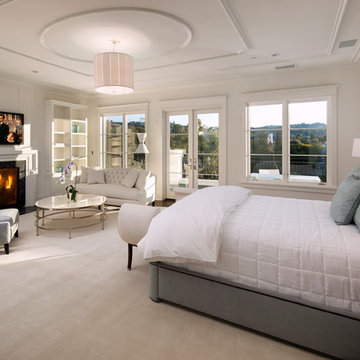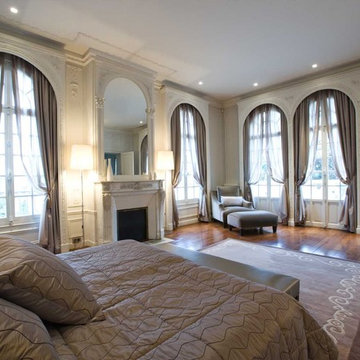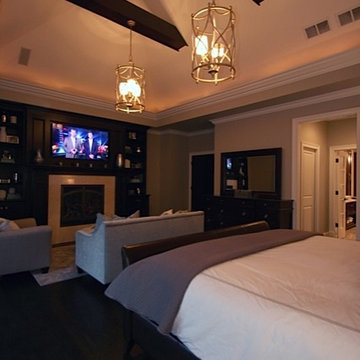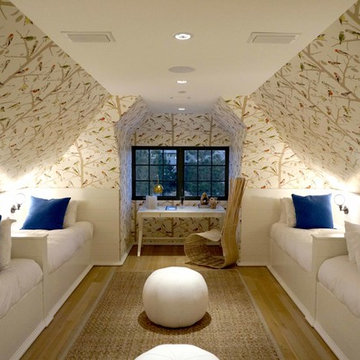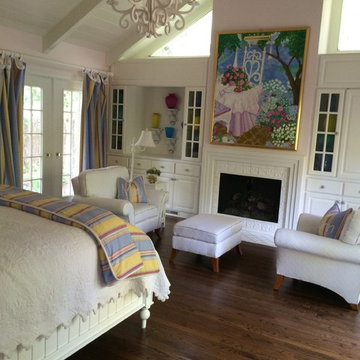巨大なトランジショナルスタイルの寝室の写真
絞り込み:
資材コスト
並び替え:今日の人気順
写真 1〜20 枚目(全 1,740 枚)
1/3
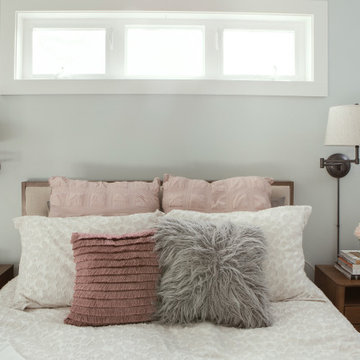
Our client’s charming cottage was no longer meeting the needs of their family. We needed to give them more space but not lose the quaint characteristics that make this little historic home so unique. So we didn’t go up, and we didn’t go wide, instead we took this master suite addition straight out into the backyard and maintained 100% of the original historic façade.
Master Suite
This master suite is truly a private retreat. We were able to create a variety of zones in this suite to allow room for a good night’s sleep, reading by a roaring fire, or catching up on correspondence. The fireplace became the real focal point in this suite. Wrapped in herringbone whitewashed wood planks and accented with a dark stone hearth and wood mantle, we can’t take our eyes off this beauty. With its own private deck and access to the backyard, there is really no reason to ever leave this little sanctuary.
Master Bathroom
The master bathroom meets all the homeowner’s modern needs but has plenty of cozy accents that make it feel right at home in the rest of the space. A natural wood vanity with a mixture of brass and bronze metals gives us the right amount of warmth, and contrasts beautifully with the off-white floor tile and its vintage hex shape. Now the shower is where we had a little fun, we introduced the soft matte blue/green tile with satin brass accents, and solid quartz floor (do you see those veins?!). And the commode room is where we had a lot fun, the leopard print wallpaper gives us all lux vibes (rawr!) and pairs just perfectly with the hex floor tile and vintage door hardware.
Hall Bathroom
We wanted the hall bathroom to drip with vintage charm as well but opted to play with a simpler color palette in this space. We utilized black and white tile with fun patterns (like the little boarder on the floor) and kept this room feeling crisp and bright.
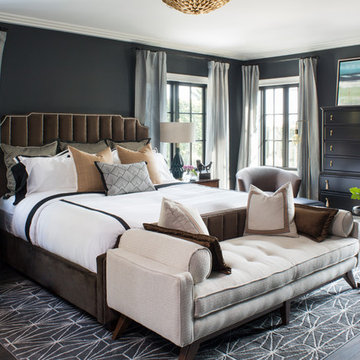
Meghan Bob Photography
ロサンゼルスにある巨大なトランジショナルスタイルのおしゃれな主寝室 (黒い壁、濃色無垢フローリング、茶色い床、暖炉なし、照明、グレーとブラウン) のレイアウト
ロサンゼルスにある巨大なトランジショナルスタイルのおしゃれな主寝室 (黒い壁、濃色無垢フローリング、茶色い床、暖炉なし、照明、グレーとブラウン) のレイアウト

The ceiling detail was designed to be the star in room to add interest and to showcase how large this master bedroom really is!
Studio KW Photography

This transitional style room shows the effort of combining clean lines and sophisticated textures. Scale and variation of height plays an integral part to the success of this space.
Pieces featured: grey tufted headboard, table lamps, grey walls, window treatments and more...
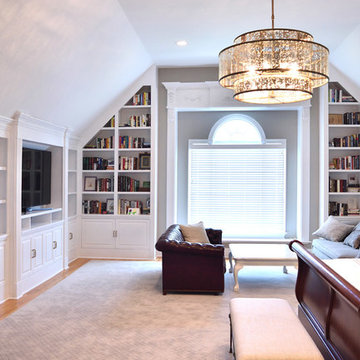
Custom designed three section master bedroom suite built-in system. The left side features an entertainment center with storage and display space. Fluted trim and crown molding ties in with existing trim-work. The far wall sections rise to 12' to define the overall space.
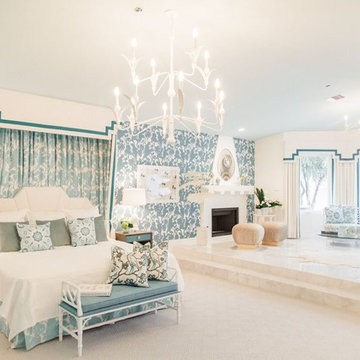
Trellis Home Design
ボストンにある巨大なトランジショナルスタイルのおしゃれな主寝室 (白い壁、標準型暖炉、白い床、漆喰の暖炉まわり) のインテリア
ボストンにある巨大なトランジショナルスタイルのおしゃれな主寝室 (白い壁、標準型暖炉、白い床、漆喰の暖炉まわり) のインテリア
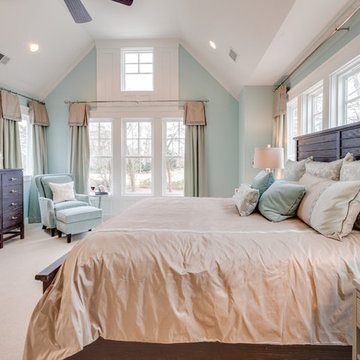
Jonathan Edwards Media
他の地域にある巨大なトランジショナルスタイルのおしゃれな主寝室 (カーペット敷き、青い壁) のインテリア
他の地域にある巨大なトランジショナルスタイルのおしゃれな主寝室 (カーペット敷き、青い壁) のインテリア
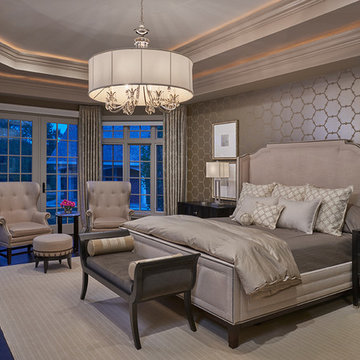
Custom furnishings throughout that are slightly larger in scale. Warm fabrics with a textured wallpaper that adds to the warmth of this Master bedroom.
Photography by Carlson Productions, LLC
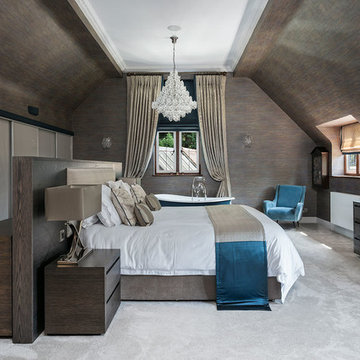
Jonathan Little Photography
サリーにある巨大なトランジショナルスタイルのおしゃれな主寝室 (カーペット敷き、グレーの壁、グレーの床)
サリーにある巨大なトランジショナルスタイルのおしゃれな主寝室 (カーペット敷き、グレーの壁、グレーの床)
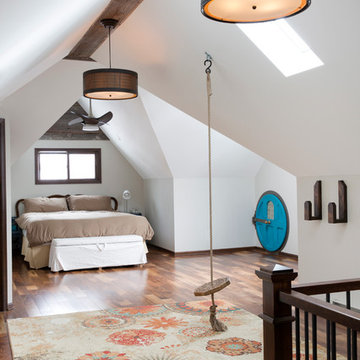
We took this unfinished attic and turned it into a master suite full of whimsical touches. There is a round Hobbit Hole door that leads to a carpeted play room for the kids, a rope swing and 2 secret bookcases that are opened when you pull the secret Harry Potter books.
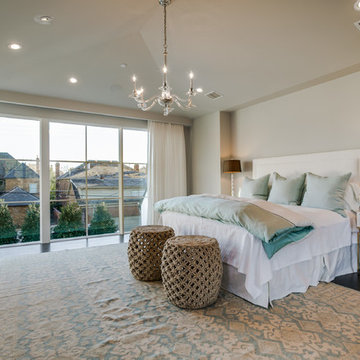
Situated on one of the most prestigious streets in the distinguished neighborhood of Highland Park, 3517 Beverly is a transitional residence built by Robert Elliott Custom Homes. Designed by notable architect David Stocker of Stocker Hoesterey Montenegro, the 3-story, 5-bedroom and 6-bathroom residence is characterized by ample living space and signature high-end finishes. An expansive driveway on the oversized lot leads to an entrance with a courtyard fountain and glass pane front doors. The first floor features two living areas — each with its own fireplace and exposed wood beams — with one adjacent to a bar area. The kitchen is a convenient and elegant entertaining space with large marble countertops, a waterfall island and dual sinks. Beautifully tiled bathrooms are found throughout the home and have soaking tubs and walk-in showers. On the second floor, light filters through oversized windows into the bedrooms and bathrooms, and on the third floor, there is additional space for a sizable game room. There is an extensive outdoor living area, accessed via sliding glass doors from the living room, that opens to a patio with cedar ceilings and a fireplace.
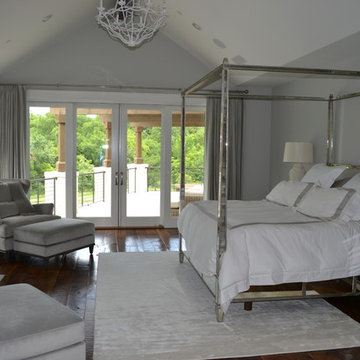
Mamie Adams
ダラスにある巨大なトランジショナルスタイルのおしゃれな主寝室 (グレーの壁、濃色無垢フローリング、標準型暖炉、タイルの暖炉まわり、茶色い床、照明、グレーとブラウン) のインテリア
ダラスにある巨大なトランジショナルスタイルのおしゃれな主寝室 (グレーの壁、濃色無垢フローリング、標準型暖炉、タイルの暖炉まわり、茶色い床、照明、グレーとブラウン) のインテリア
巨大なトランジショナルスタイルの寝室の写真
1
