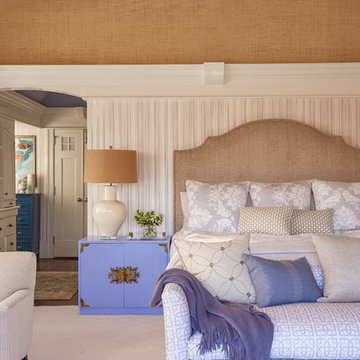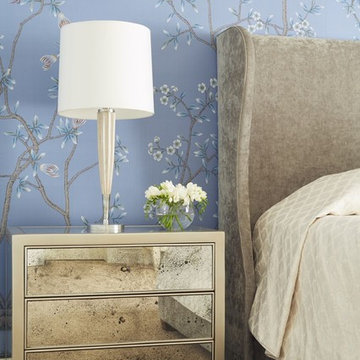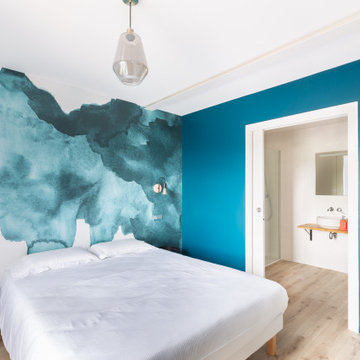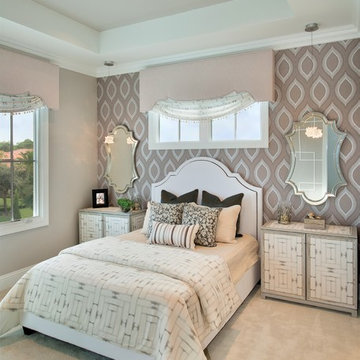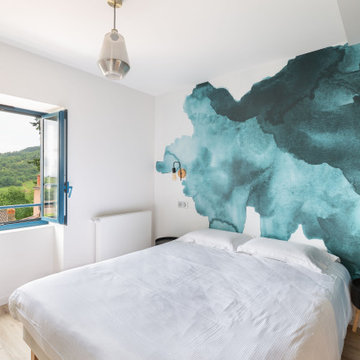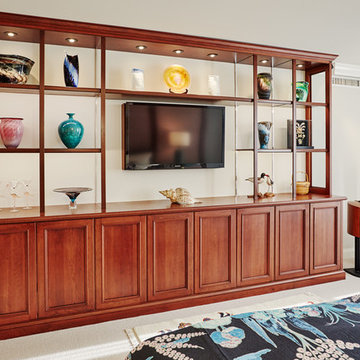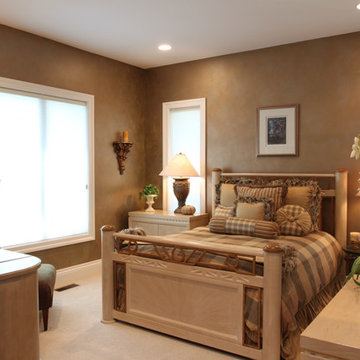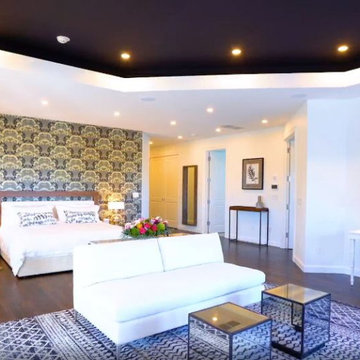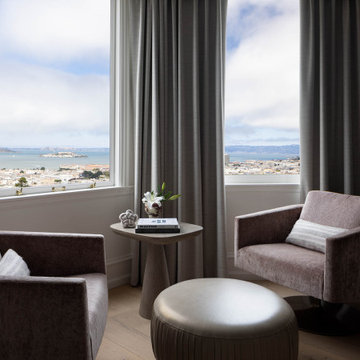巨大なトランジショナルスタイルの寝室 (マルチカラーの壁) の写真
絞り込み:
資材コスト
並び替え:今日の人気順
写真 1〜20 枚目(全 30 枚)
1/4
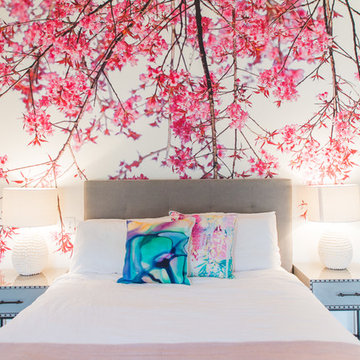
This was a very large modern architectural interior design project that we were involved in from drawing design stage to furnishing the entire home
Photography by Todd Hunter Photography
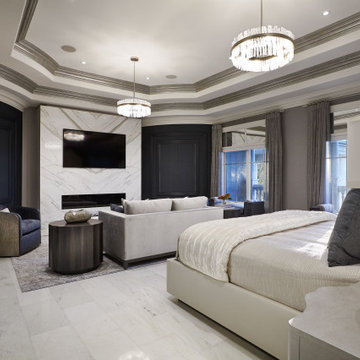
Luxurious primary bedroom.
トロントにある巨大なトランジショナルスタイルのおしゃれな主寝室 (マルチカラーの壁、磁器タイルの床、横長型暖炉、タイルの暖炉まわり、ベージュの床、折り上げ天井、パネル壁) のレイアウト
トロントにある巨大なトランジショナルスタイルのおしゃれな主寝室 (マルチカラーの壁、磁器タイルの床、横長型暖炉、タイルの暖炉まわり、ベージュの床、折り上げ天井、パネル壁) のレイアウト
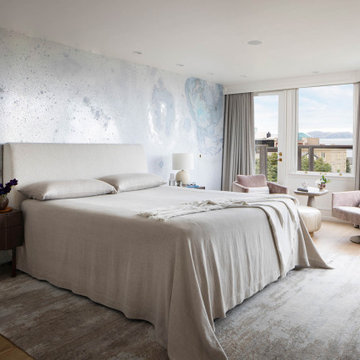
We juxtaposed bold colors and contemporary furnishings with the early twentieth-century interior architecture for this four-level Pacific Heights Edwardian. The home's showpiece is the living room, where the walls received a rich coat of blackened teal blue paint with a high gloss finish, while the high ceiling is painted off-white with violet undertones. Against this dramatic backdrop, we placed a streamlined sofa upholstered in an opulent navy velour and companioned it with a pair of modern lounge chairs covered in raspberry mohair. An artisanal wool and silk rug in indigo, wine, and smoke ties the space together.
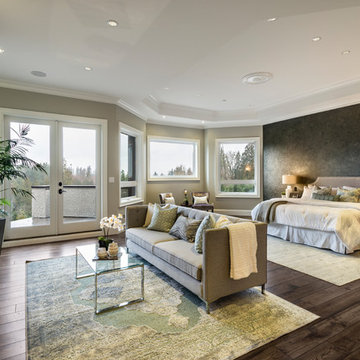
Spectacularly designed home in Langley, BC is customized in every way. Considerations were taken to personalization of every space to the owners' aesthetic taste and their lifestyle. The home features beautiful barrel vault ceilings and a vast open concept floor plan for entertaining. Oversized applications of scale throughout ensure that the special features get the presence they deserve without overpowering the spaces.
Photos: Paul Grdina Photography
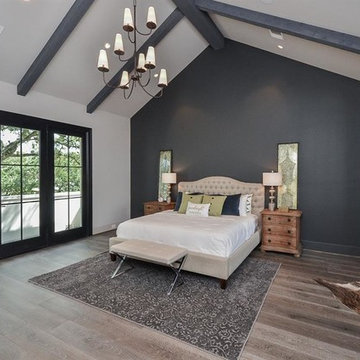
Master Bedroom with reading nook and balcony.
ヒューストンにある巨大なトランジショナルスタイルのおしゃれな主寝室 (マルチカラーの壁、無垢フローリング、暖炉なし、グレーの床)
ヒューストンにある巨大なトランジショナルスタイルのおしゃれな主寝室 (マルチカラーの壁、無垢フローリング、暖炉なし、グレーの床)
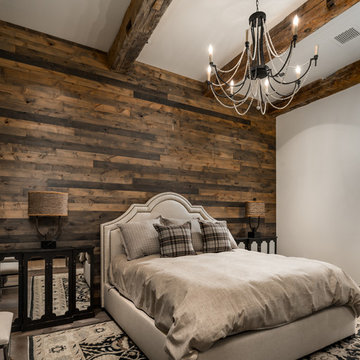
Guest bedroom exposed beams and custom crystal chandelier.
フェニックスにある巨大なトランジショナルスタイルのおしゃれな主寝室 (マルチカラーの壁、濃色無垢フローリング、標準型暖炉、石材の暖炉まわり、茶色い床) のインテリア
フェニックスにある巨大なトランジショナルスタイルのおしゃれな主寝室 (マルチカラーの壁、濃色無垢フローリング、標準型暖炉、石材の暖炉まわり、茶色い床) のインテリア
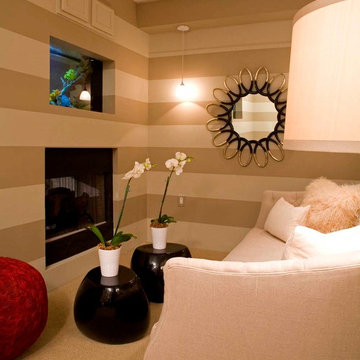
A Transitional Private Study bridges the Traditional Victorian Contemporary look in the bedroom and the Contemporary miniature study:
Fresh Orchids placed on top of wooden ottomans used as mini tables in front of a modern, double-sided glass fireplace. A built-in-wall fish tank provides the room a livelier appeal. A Rouge ball cushion accents the left corner of the room for a coherent theme. A fuzzy pillow provides some texture to the otherwise plain and simple sofa.
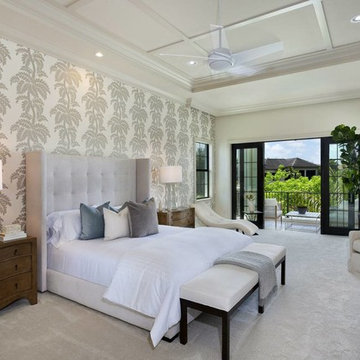
Master Bedroom
マイアミにある巨大なトランジショナルスタイルのおしゃれな主寝室 (カーペット敷き、暖炉なし、ベージュの床、マルチカラーの壁) のインテリア
マイアミにある巨大なトランジショナルスタイルのおしゃれな主寝室 (カーペット敷き、暖炉なし、ベージュの床、マルチカラーの壁) のインテリア
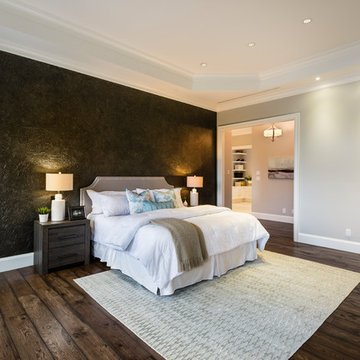
Spectacularly designed home in Langley, BC is customized in every way. Considerations were taken to personalization of every space to the owners' aesthetic taste and their lifestyle. The home features beautiful barrel vault ceilings and a vast open concept floor plan for entertaining. Oversized applications of scale throughout ensure that the special features get the presence they deserve without overpowering the spaces.
Photos: Paul Grdina Photography
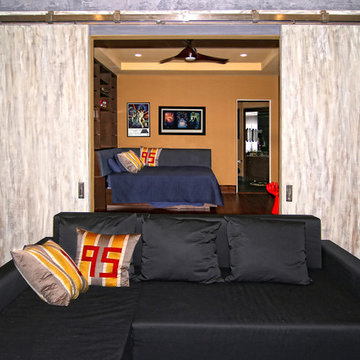
Lake Travis Modern Italian Boys Suite with Barn Door by Zbranek & Holt Custom Homes
Stunning lakefront Mediterranean design with exquisite Modern Italian styling throughout. Floor plan provides virtually every room with expansive views to Lake Travis and an exceptional outdoor living space.
Interiors by Chairma Design Group, Photo
Eric Hull Photography
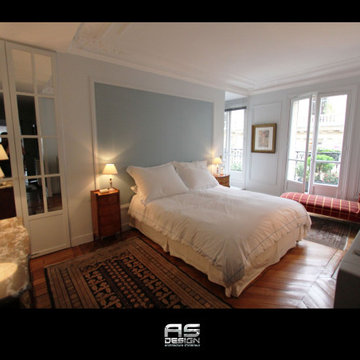
vue chambre de la suite parentale dans un appartement Haussmanien
パリにある巨大なトランジショナルスタイルのおしゃれな主寝室 (マルチカラーの壁) のレイアウト
パリにある巨大なトランジショナルスタイルのおしゃれな主寝室 (マルチカラーの壁) のレイアウト
巨大なトランジショナルスタイルの寝室 (マルチカラーの壁) の写真
1
