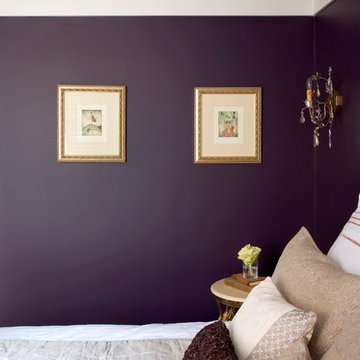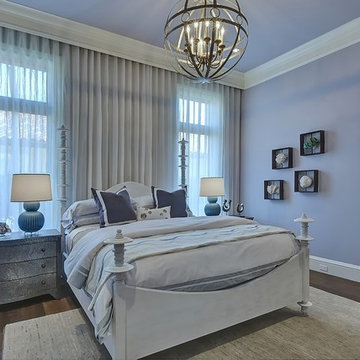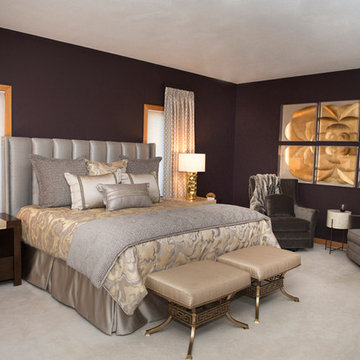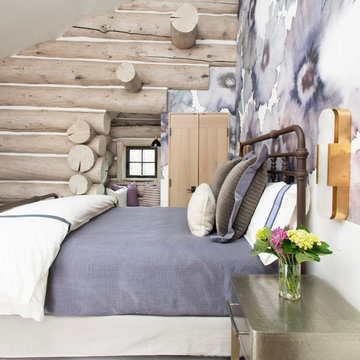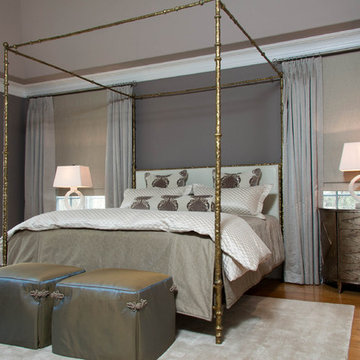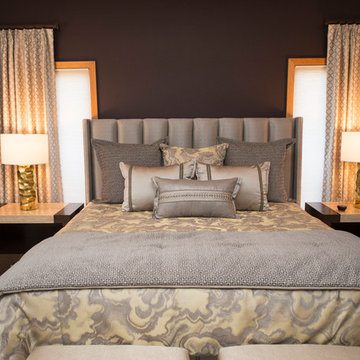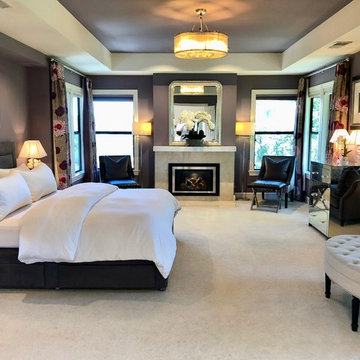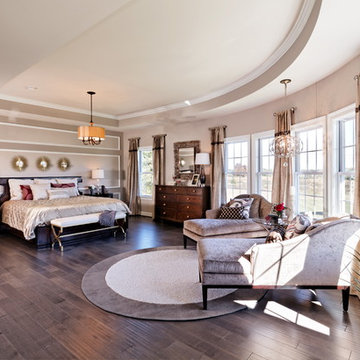巨大な寝室 (紫の壁) の写真
絞り込み:
資材コスト
並び替え:今日の人気順
写真 1〜20 枚目(全 72 枚)
1/3
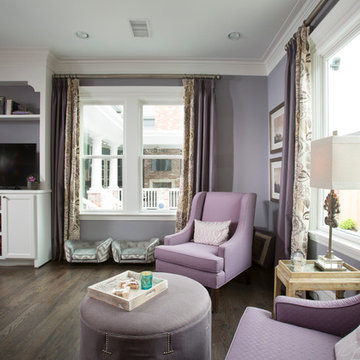
www.felixsanchez.com
ヒューストンにある巨大なトラディショナルスタイルのおしゃれな主寝室 (紫の壁、濃色無垢フローリング、暖炉なし、茶色い床) のレイアウト
ヒューストンにある巨大なトラディショナルスタイルのおしゃれな主寝室 (紫の壁、濃色無垢フローリング、暖炉なし、茶色い床) のレイアウト
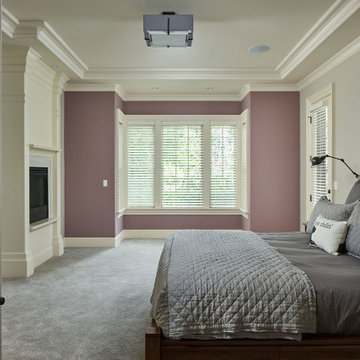
In a warm and spacious primary bedroom, large windows invite plenty of natural light. One wall is painted a lovely mauve accented with crown molding throughout. The fireplace with tile and columned surround is double sided, seeing through to the primary ensuite bathroom.
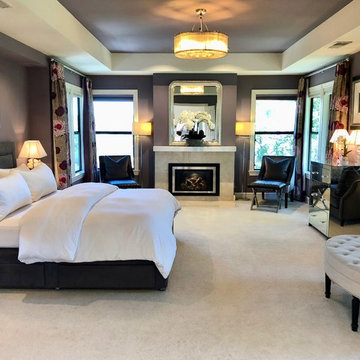
The art deco inspired master suite - on its own floor with breathtaking views of the property is painted Brassica by Farrow & Ball. The suite features a fireplace, a large and elegant master bathroom and huge walk-in closet.
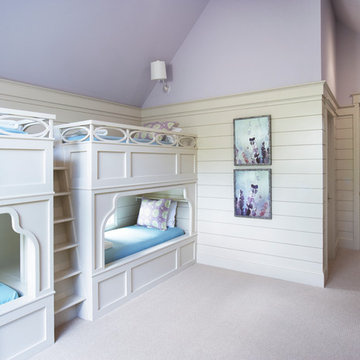
Lake Front Country Estate Girls Bunk Room, design by Tom Markalunas, built by Resort Custom Homes. Photography by Rachael Boling.
他の地域にある巨大なトラディショナルスタイルのおしゃれな客用寝室 (紫の壁、カーペット敷き) のインテリア
他の地域にある巨大なトラディショナルスタイルのおしゃれな客用寝室 (紫の壁、カーペット敷き) のインテリア
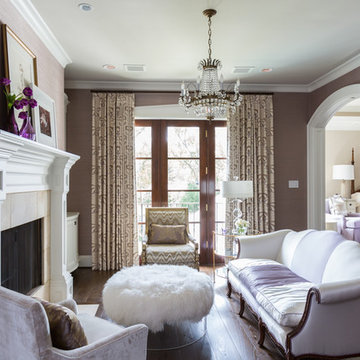
Designer: Laura Weaver
Fireplace: Materials Marketing: Honed Riviera Beige Limestone
ヒューストンにある巨大なトラディショナルスタイルのおしゃれな主寝室 (濃色無垢フローリング、標準型暖炉、石材の暖炉まわり、茶色い床、紫の壁)
ヒューストンにある巨大なトラディショナルスタイルのおしゃれな主寝室 (濃色無垢フローリング、標準型暖炉、石材の暖炉まわり、茶色い床、紫の壁)
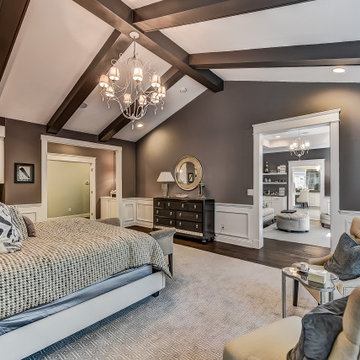
A large master suite sitting room in Charlotte with dark hardwood floors, white wainscoting, purple wall paint, and a tray ceiling.
シャーロットにある巨大なおしゃれな主寝室 (紫の壁、濃色無垢フローリング、三角天井、羽目板の壁)
シャーロットにある巨大なおしゃれな主寝室 (紫の壁、濃色無垢フローリング、三角天井、羽目板の壁)
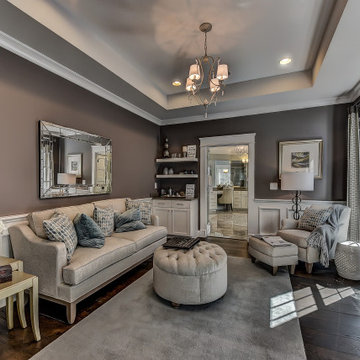
A large master suite sitting room in Charlotte with dark hardwood floors, white wainscoting, purple wall paint, and a tray ceiling.
シャーロットにある巨大なおしゃれな主寝室 (紫の壁、濃色無垢フローリング、三角天井、羽目板の壁) のレイアウト
シャーロットにある巨大なおしゃれな主寝室 (紫の壁、濃色無垢フローリング、三角天井、羽目板の壁) のレイアウト
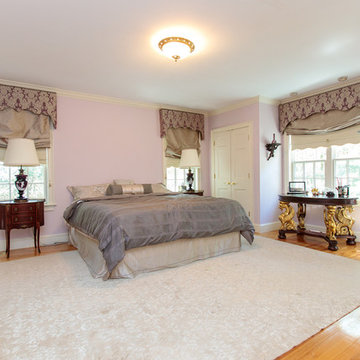
Introducing a distinctive residence in the coveted Weston Estate's neighborhood. A striking antique mirrored fireplace wall accents the majestic family room. The European elegance of the custom millwork in the entertainment sized dining room accents the recently renovated designer kitchen. Decorative French doors overlook the tiered granite and stone terrace leading to a resort-quality pool, outdoor fireplace, wading pool and hot tub. The library's rich wood paneling, an enchanting music room and first floor bedroom guest suite complete the main floor. The grande master suite has a palatial dressing room, private office and luxurious spa-like bathroom. The mud room is equipped with a dumbwaiter for your convenience. The walk-out entertainment level includes a state-of-the-art home theatre, wine cellar and billiards room that leads to a covered terrace. A semi-circular driveway and gated grounds complete the landscape for the ultimate definition of luxurious living.
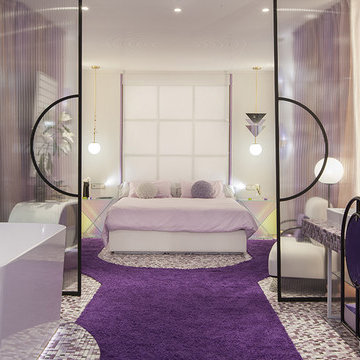
VIOLET BLISS | IN OUT STUDIO
Una explosión de violeta, de la unión de la sensualidad con la espiritualidad, de lo masculino con los femenino…Una suite estimulante proyectada por In Out Studio que invita al huésped a experimentar.
El espacio vibrante , de 30 m2 , se divide en dos zonas: el dormitorio y el baño en donde sorprende un pavimento de mosaico en degradé, creado con nuestro configurador de mezclas. Se trata de una mezcla Open Mix en la que han fusionado las referencias Unicolor 309 (violeta), Unicolor 251 (morado), Urban Chic 704 (plateado) y Urban Chic 504 (blanco).
Para revestir el mueble del lavabo Nayra Iglesias apostó por una mezcla #Mix15 #Hisbalit y en la pared incorporó un diseño customizado #ArtFactoryHisbalit
FOTOS: Gonzalo Botet
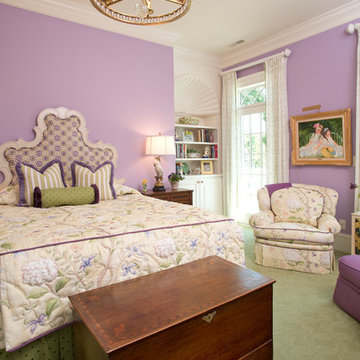
This Shrock Premier Custom Georgian style lake home is a stunning classic. The grand front entry adorned with gas lamps welcomes guests into a spacious breathtaking foyer. The interior is adorned with elaborate custom cabinetry and trim built by Shrock Amish craftsman. It also boasts multiple fireplaces, a gourmet kitchen, and beautiful living areas on all three levels. This memorable home’s main attraction is the elegant outdoor living areas such as porches, patios, a pergola, an infinity pool, and hot tub. While enjoying the outdoors, one can also enjoy the beauty of the lake below. The crowning jewel is a rooftop deck with spectacular 360 degree views. Contact Shrock Premier Custom Construction to begin your dream home process. www.shrockpremier.com
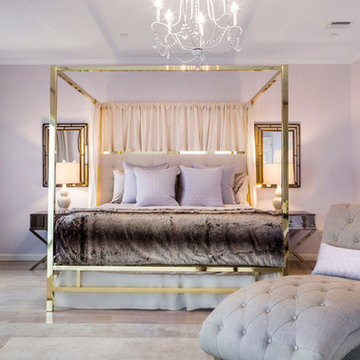
Transitional lavender and gray master bedroom suite. All custom furniture, window treatments, pillows, rug, and headboard
マイアミにある巨大なビーチスタイルのおしゃれな主寝室 (紫の壁、濃色無垢フローリング、茶色い床) のインテリア
マイアミにある巨大なビーチスタイルのおしゃれな主寝室 (紫の壁、濃色無垢フローリング、茶色い床) のインテリア
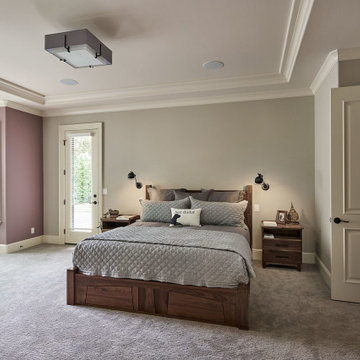
In a warm and spacious primary bedroom, large windows invite plenty of natural light. One wall is painted a lovely mauve accented with crown molding throughout. The fireplace with tile and columned surround is double sided, seeing through to the primary ensuite bathroom.
巨大な寝室 (紫の壁) の写真
1
