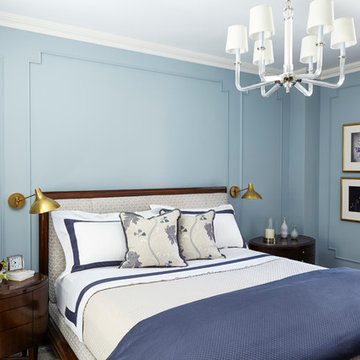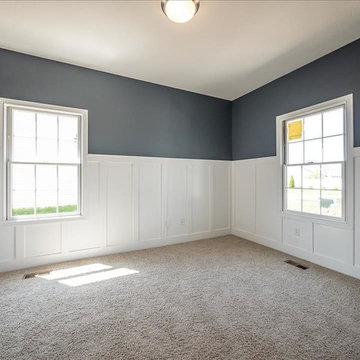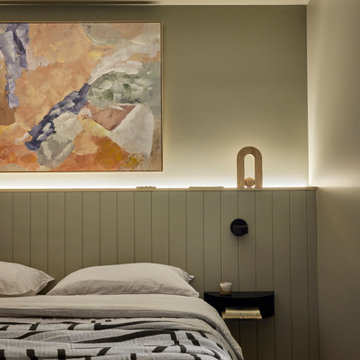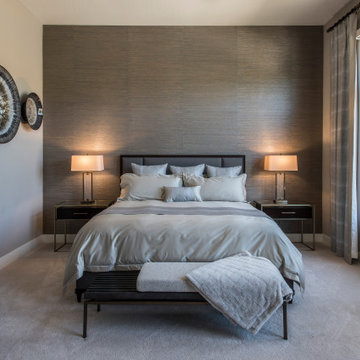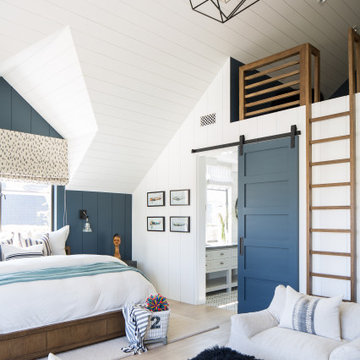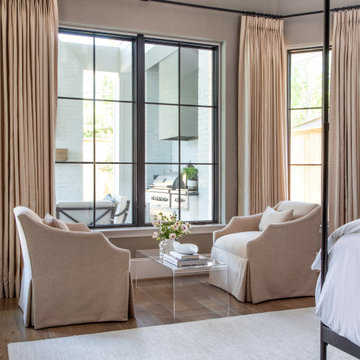巨大な、中くらいな寝室の写真
絞り込み:
資材コスト
並び替え:今日の人気順
写真 1〜20 枚目(全 177,315 枚)
1/3

Owners bedroom
アトランタにある中くらいなトランジショナルスタイルのおしゃれな主寝室 (グレーの壁、カーペット敷き、グレーの床、折り上げ天井、暖炉なし、パネル壁) のインテリア
アトランタにある中くらいなトランジショナルスタイルのおしゃれな主寝室 (グレーの壁、カーペット敷き、グレーの床、折り上げ天井、暖炉なし、パネル壁) のインテリア
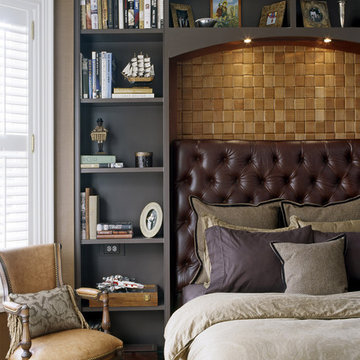
The client admired this Victorian home from afar for many years before purchasing it. The extensive rehabilitation restored much of the house to its original style and grandeur; interior spaces were transformed in function while respecting the elaborate details of the era. A new kitchen, breakfast area, study and baths make the home fully functional and comfortably livable.
Photo Credit: Sam Gray
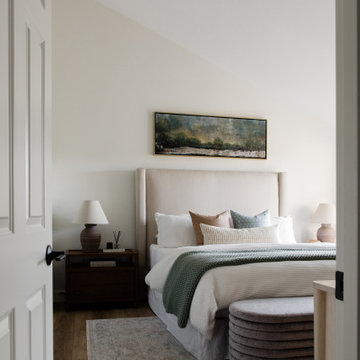
bright and airy primary bedroom
シアトルにある中くらいなトランジショナルスタイルのおしゃれな主寝室 (白い壁、クッションフロア、ベージュの床) のレイアウト
シアトルにある中くらいなトランジショナルスタイルのおしゃれな主寝室 (白い壁、クッションフロア、ベージュの床) のレイアウト

A statement chandelier and plush occasional chairs set the scene for relaxation in style.
ナッシュビルにある中くらいなトランジショナルスタイルのおしゃれな主寝室 (グレーの壁、濃色無垢フローリング、茶色い床、表し梁)
ナッシュビルにある中くらいなトランジショナルスタイルのおしゃれな主寝室 (グレーの壁、濃色無垢フローリング、茶色い床、表し梁)
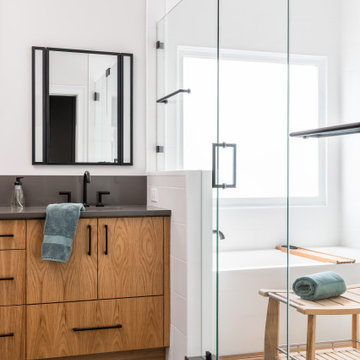
Our clients need a complete update to their master bathroom. Storage and comfort were the main focus with this remodel. Design elements included built in medicine cabinets, cabinet pullouts and a beautiful teak wood shower floor. Textured tile in the shower gives an added dimension to this luxurious new space.

Home office/ guest bedroom with custom builtins, murphy bed, and desk.
Custom walnut headboard, oak shelves
サンディエゴにある中くらいなカントリー風のおしゃれな客用寝室 (白い壁、カーペット敷き、ベージュの床、照明)
サンディエゴにある中くらいなカントリー風のおしゃれな客用寝室 (白い壁、カーペット敷き、ベージュの床、照明)

La teinte Selvedge @ Farrow&Ball de la tête de lit, réalisée sur mesure, est réhaussée par le décor panoramique et exotique du papier peint « Wild story » des Dominotiers.
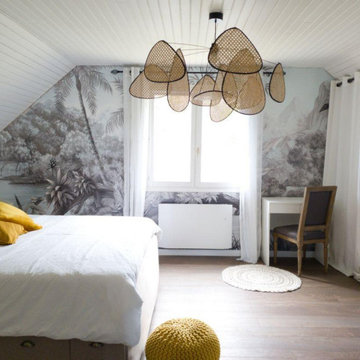
Transformation d'une grande pièce palière en un cocoon exotique chic.
Le papier peint panoramique permet de gagner en profondeur et en caractère et les matières naturelles (cannage, lin, coton, laine) apporte du confort et de la chaleur à cette belle chambre lumineuse
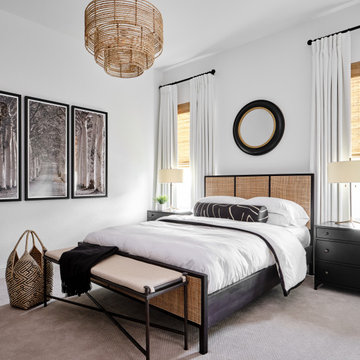
This lovely black and white bedroom provides a cozy and sophisticated space for guests to relax. The woven window shades, chandelier and bed keep the space from being too formal. A black and white triptych adds interest to one side of the bedroom and modern patterns on the bolster pillow and woven basket add an updated touch.

[Our Clients]
We were so excited to help these new homeowners re-envision their split-level diamond in the rough. There was so much potential in those walls, and we couldn’t wait to delve in and start transforming spaces. Our primary goal was to re-imagine the main level of the home and create an open flow between the space. So, we started by converting the existing single car garage into their living room (complete with a new fireplace) and opening up the kitchen to the rest of the level.
[Kitchen]
The original kitchen had been on the small side and cut-off from the rest of the home, but after we removed the coat closet, this kitchen opened up beautifully. Our plan was to create an open and light filled kitchen with a design that translated well to the other spaces in this home, and a layout that offered plenty of space for multiple cooks. We utilized clean white cabinets around the perimeter of the kitchen and popped the island with a spunky shade of blue. To add a real element of fun, we jazzed it up with the colorful escher tile at the backsplash and brought in accents of brass in the hardware and light fixtures to tie it all together. Through out this home we brought in warm wood accents and the kitchen was no exception, with its custom floating shelves and graceful waterfall butcher block counter at the island.
[Dining Room]
The dining room had once been the home’s living room, but we had other plans in mind. With its dramatic vaulted ceiling and new custom steel railing, this room was just screaming for a dramatic light fixture and a large table to welcome one-and-all.
[Living Room]
We converted the original garage into a lovely little living room with a cozy fireplace. There is plenty of new storage in this space (that ties in with the kitchen finishes), but the real gem is the reading nook with two of the most comfortable armchairs you’ve ever sat in.
[Master Suite]
This home didn’t originally have a master suite, so we decided to convert one of the bedrooms and create a charming suite that you’d never want to leave. The master bathroom aesthetic quickly became all about the textures. With a sultry black hex on the floor and a dimensional geometric tile on the walls we set the stage for a calm space. The warm walnut vanity and touches of brass cozy up the space and relate with the feel of the rest of the home. We continued the warm wood touches into the master bedroom, but went for a rich accent wall that elevated the sophistication level and sets this space apart.
[Hall Bathroom]
The floor tile in this bathroom still makes our hearts skip a beat. We designed the rest of the space to be a clean and bright white, and really let the lovely blue of the floor tile pop. The walnut vanity cabinet (complete with hairpin legs) adds a lovely level of warmth to this bathroom, and the black and brass accents add the sophisticated touch we were looking for.
[Office]
We loved the original built-ins in this space, and knew they needed to always be a part of this house, but these 60-year-old beauties definitely needed a little help. We cleaned up the cabinets and brass hardware, switched out the formica counter for a new quartz top, and painted wall a cheery accent color to liven it up a bit. And voila! We have an office that is the envy of the neighborhood.

The master bedroom is split into this room with original fireplace, a sitting room and private porch. A wainscoting wall painted Sherwin Williams Mount Etna anchors the bed.

モスクワにある中くらいなトランジショナルスタイルのおしゃれな主寝室 (淡色無垢フローリング、グレーの壁、茶色い床、折り上げ天井、パネル壁、グレーと黒) のレイアウト
巨大な、中くらいな寝室の写真
1
