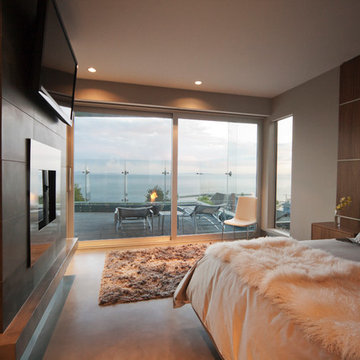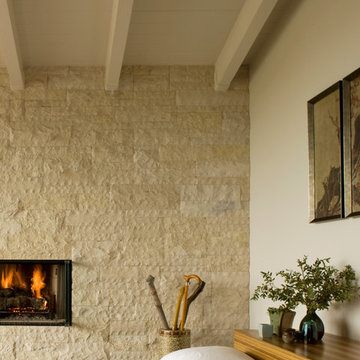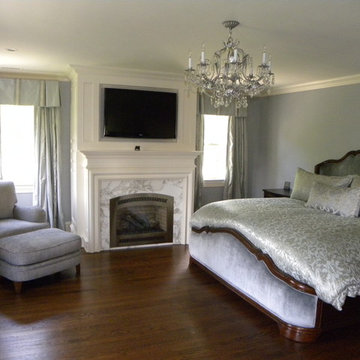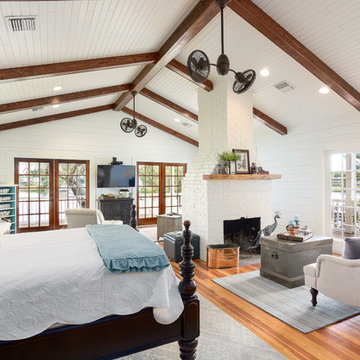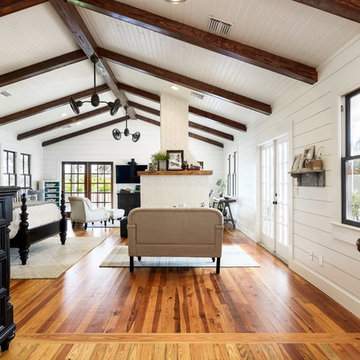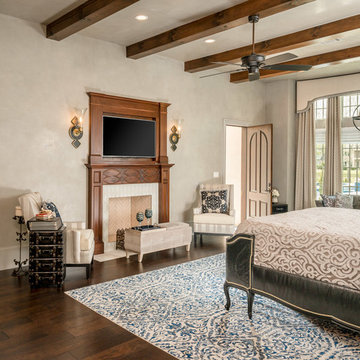寝室 (標準型暖炉) の写真
絞り込み:
資材コスト
並び替え:今日の人気順
写真 1061〜1080 枚目(全 18,049 枚)
1/2
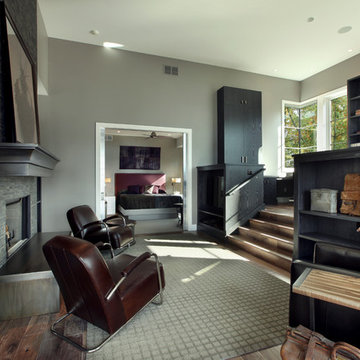
The Hasserton is a sleek take on the waterfront home. This multi-level design exudes modern chic as well as the comfort of a family cottage. The sprawling main floor footprint offers homeowners areas to lounge, a spacious kitchen, a formal dining room, access to outdoor living, and a luxurious master bedroom suite. The upper level features two additional bedrooms and a loft, while the lower level is the entertainment center of the home. A curved beverage bar sits adjacent to comfortable sitting areas. A guest bedroom and exercise facility are also located on this floor.
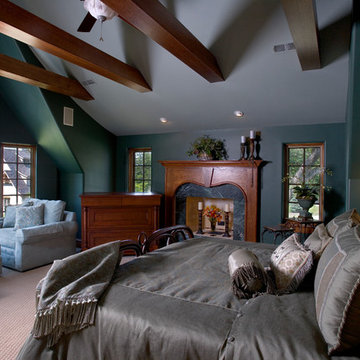
Photography by Linda Oyama Bryan. http://pickellbuilders.com. Master Bedroom with Vaulted Ceiling, Cherry Collar Ties and Fireplace
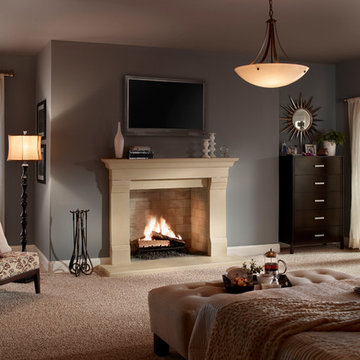
El Dorado Fireplace Surround
サクラメントにある中くらいなコンテンポラリースタイルのおしゃれな主寝室 (グレーの壁、カーペット敷き、標準型暖炉、石材の暖炉まわり、ベージュの床) のレイアウト
サクラメントにある中くらいなコンテンポラリースタイルのおしゃれな主寝室 (グレーの壁、カーペット敷き、標準型暖炉、石材の暖炉まわり、ベージュの床) のレイアウト
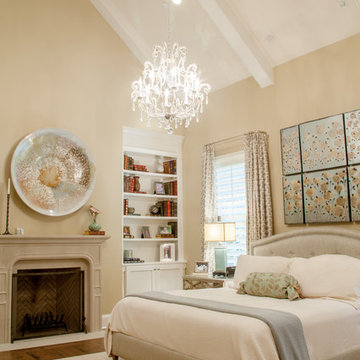
Troy Glasgow
ナッシュビルにある広いトラディショナルスタイルのおしゃれな主寝室 (ベージュの壁、無垢フローリング、標準型暖炉、石材の暖炉まわり) のレイアウト
ナッシュビルにある広いトラディショナルスタイルのおしゃれな主寝室 (ベージュの壁、無垢フローリング、標準型暖炉、石材の暖炉まわり) のレイアウト
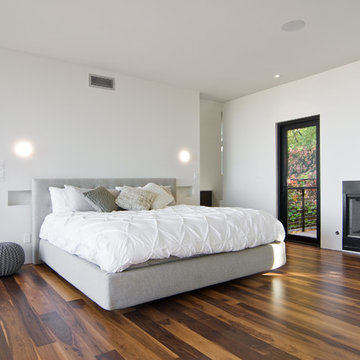
Photo: Lucy Call © 2013 Houzz
Design: Imbue Design and Sausage Space
ソルトレイクシティにあるモダンスタイルのおしゃれな寝室 (白い壁、濃色無垢フローリング、標準型暖炉)
ソルトレイクシティにあるモダンスタイルのおしゃれな寝室 (白い壁、濃色無垢フローリング、標準型暖炉)
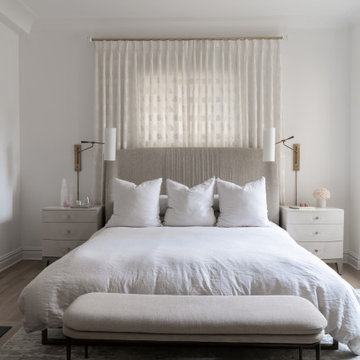
A white and neutral transitional bedroom design combines the timeless elegance of a neutral color palette with elements of both traditional and contemporary styles. The goal is to create a serene and soothing environment with a seamless blend of classic and modern elements. Soft white walls also help reflect natural light, making the room feel more spacious and airy.The bed is the focal point and features a simple yet elegant frame with clean lines and upholstered headboard in a light neutral velvet.The light-colored linen bedding is topped with an Hermes wool blanket, adding visual interest without overwhelming the space. The custom window treatments are kept light and airy to maximize natural light, with Hunter Douglas shades for privacy. The brass and stone chandelier by Kelly Wearstler for Visual Comfort and the pivoting sconces provide both task and mood lighting.
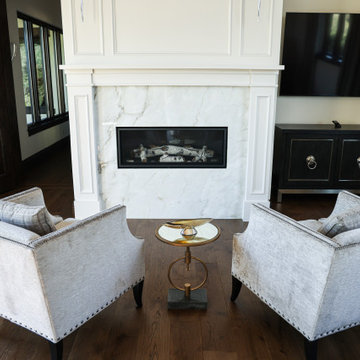
ソルトレイクシティにある広いモダンスタイルのおしゃれな主寝室 (白い壁、濃色無垢フローリング、標準型暖炉、石材の暖炉まわり、茶色い床、板張り天井)
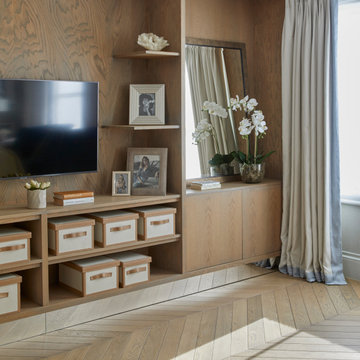
A historic London townhouse, redesigned by Rose Narmani Interiors.
ロンドンにある広いコンテンポラリースタイルのおしゃれな主寝室 (グレーの壁、竹フローリング、標準型暖炉、石材の暖炉まわり、ベージュの床、壁紙) のインテリア
ロンドンにある広いコンテンポラリースタイルのおしゃれな主寝室 (グレーの壁、竹フローリング、標準型暖炉、石材の暖炉まわり、ベージュの床、壁紙) のインテリア
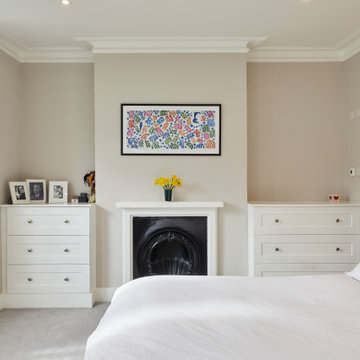
ロンドンにある広いコンテンポラリースタイルのおしゃれな主寝室 (ベージュの壁、カーペット敷き、標準型暖炉、金属の暖炉まわり、グレーの床) のインテリア
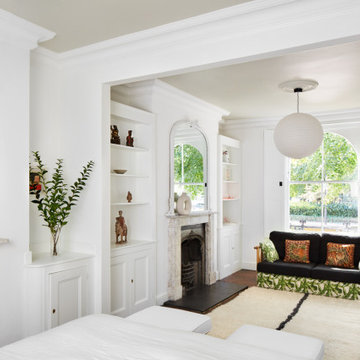
large principal bedroom with double aspect views. bespoke shutters for both windows. bespoke wardrobes. marble fireplaces. Hay rice paper shade pendant lights. Morrocan rug. Andrew Martin X stools. Gucci cushion.
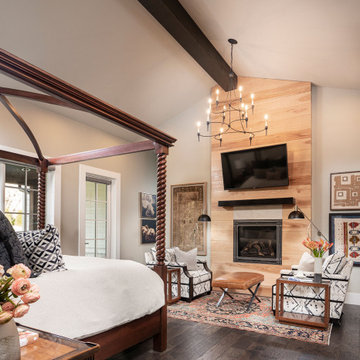
他の地域にある広いトランジショナルスタイルのおしゃれな主寝室 (グレーの壁、濃色無垢フローリング、標準型暖炉、木材の暖炉まわり、茶色い床) のインテリア
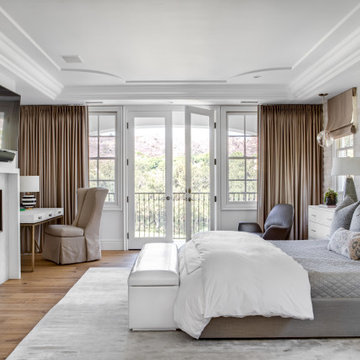
ロサンゼルスにある広い地中海スタイルのおしゃれな主寝室 (白い壁、無垢フローリング、標準型暖炉、タイルの暖炉まわり、ベージュの床、グレーとブラウン)

Camp Wobegon is a nostalgic waterfront retreat for a multi-generational family. The home's name pays homage to a radio show the homeowner listened to when he was a child in Minnesota. Throughout the home, there are nods to the sentimental past paired with modern features of today.
The five-story home sits on Round Lake in Charlevoix with a beautiful view of the yacht basin and historic downtown area. Each story of the home is devoted to a theme, such as family, grandkids, and wellness. The different stories boast standout features from an in-home fitness center complete with his and her locker rooms to a movie theater and a grandkids' getaway with murphy beds. The kids' library highlights an upper dome with a hand-painted welcome to the home's visitors.
Throughout Camp Wobegon, the custom finishes are apparent. The entire home features radius drywall, eliminating any harsh corners. Masons carefully crafted two fireplaces for an authentic touch. In the great room, there are hand constructed dark walnut beams that intrigue and awe anyone who enters the space. Birchwood artisans and select Allenboss carpenters built and assembled the grand beams in the home.
Perhaps the most unique room in the home is the exceptional dark walnut study. It exudes craftsmanship through the intricate woodwork. The floor, cabinetry, and ceiling were crafted with care by Birchwood carpenters. When you enter the study, you can smell the rich walnut. The room is a nod to the homeowner's father, who was a carpenter himself.
The custom details don't stop on the interior. As you walk through 26-foot NanoLock doors, you're greeted by an endless pool and a showstopping view of Round Lake. Moving to the front of the home, it's easy to admire the two copper domes that sit atop the roof. Yellow cedar siding and painted cedar railing complement the eye-catching domes.
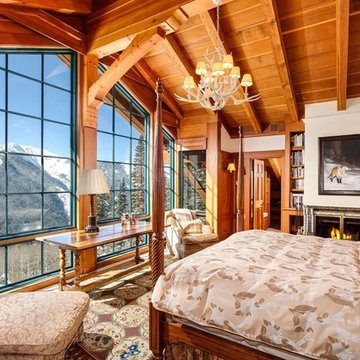
Rutgers Construction
Aspen, CO 81611
他の地域にある広いラスティックスタイルのおしゃれな主寝室 (ベージュの壁、淡色無垢フローリング、標準型暖炉、石材の暖炉まわり、茶色い床) のレイアウト
他の地域にある広いラスティックスタイルのおしゃれな主寝室 (ベージュの壁、淡色無垢フローリング、標準型暖炉、石材の暖炉まわり、茶色い床) のレイアウト
寝室 (標準型暖炉) の写真
54
