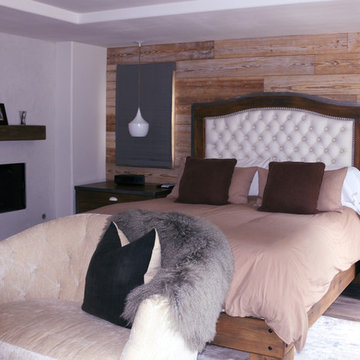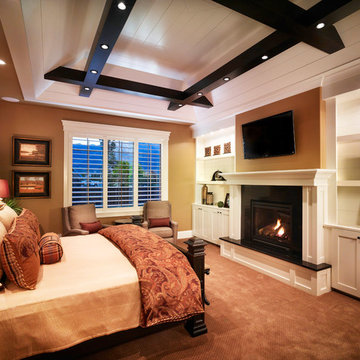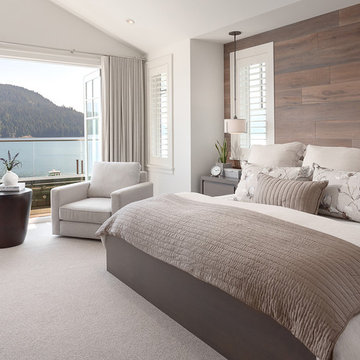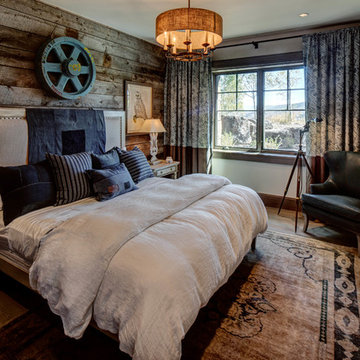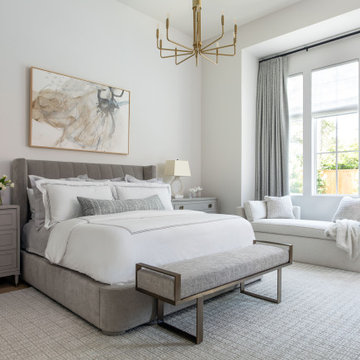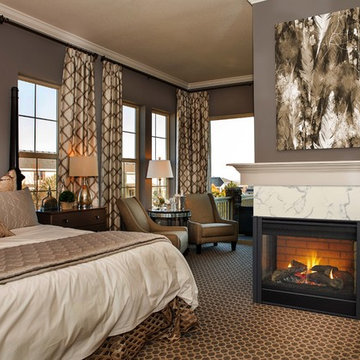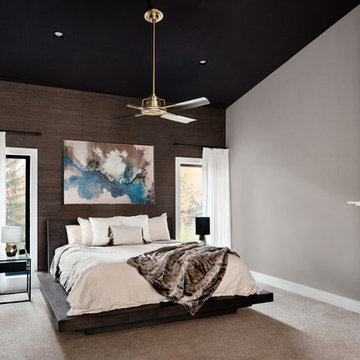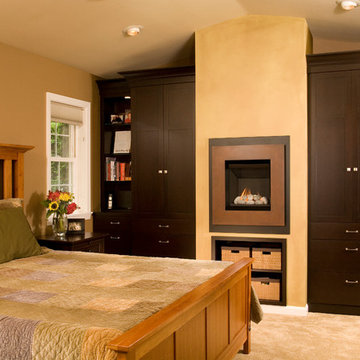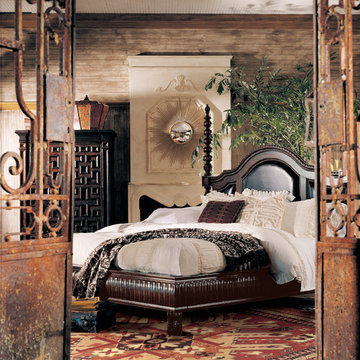寝室 (標準型暖炉、茶色い壁) の写真
絞り込み:
資材コスト
並び替え:今日の人気順
写真 1〜20 枚目(全 419 枚)
1/3
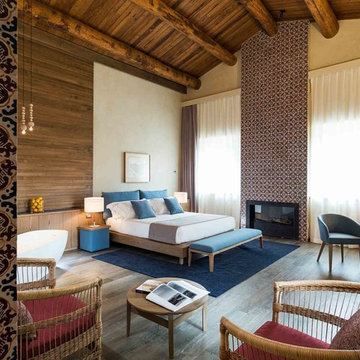
Relais San Giuliano | Ospitalità in Sicilia
Accogliente e raffinata ospitalità di Casa, dove la gentilezza, il riposo e il buon cibo sono i sentimenti della vera cordialità siciliana. Con SPA, piscina, lounge bar, cucina tradizionale e un salotto di degustazione.
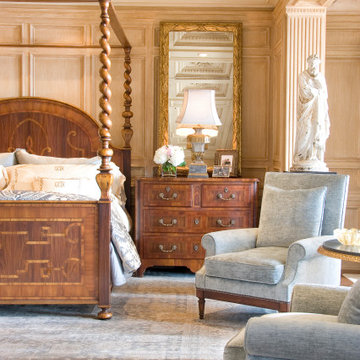
Master bedroom Italianate with some spanish influences
他の地域にある巨大なシャビーシック調のおしゃれな主寝室 (茶色い壁、無垢フローリング、標準型暖炉、石材の暖炉まわり、茶色い床、格子天井、パネル壁)
他の地域にある巨大なシャビーシック調のおしゃれな主寝室 (茶色い壁、無垢フローリング、標準型暖炉、石材の暖炉まわり、茶色い床、格子天井、パネル壁)

Paul Dyer Photography
サンフランシスコにあるカントリー風のおしゃれな主寝室 (茶色い壁、コンクリートの床、標準型暖炉、漆喰の暖炉まわり、グレーとブラウン)
サンフランシスコにあるカントリー風のおしゃれな主寝室 (茶色い壁、コンクリートの床、標準型暖炉、漆喰の暖炉まわり、グレーとブラウン)
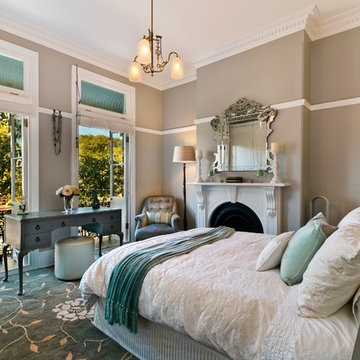
他の地域にある中くらいなトラディショナルスタイルのおしゃれな寝室 (茶色い壁、標準型暖炉、ターコイズの床、カーペット敷き、石材の暖炉まわり) のインテリア
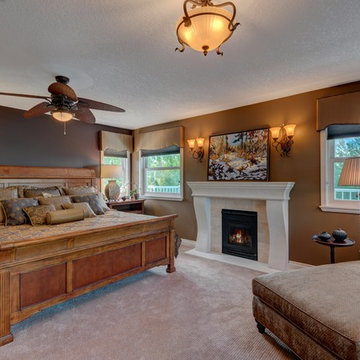
This room as well as the master bath posed some design challenges. Numerous windows, doors, and curved walls as well as a half wall just inside the door made furniture selection and placement a challenge. The half wall was removed, and a well-designed closet replaced dressers. The custom chaise provides a wonderful spot for cozy reading.
Dramatic paint colours were continued from other areas of the house for a warm, cohesive look.
The original fireplace was replaced with a more elegant plaster one, using limestone tiles that coordinate with those in the master bath. We used luxurious fabrics to design the custom bedding and valances, and Hunter Douglas Duette shades keep out early morning rays.
Attention to detail was important in every aspect of design. Style motifs like those in the lamps complement the sconces that were placed on either side of the lovely original painting by artist Min Ma.
Photo by Graham Twomey
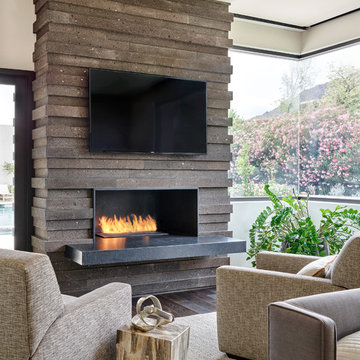
This photo: Irregularly stacked Cantera Negra stone frames the fireplace in the master bedroom, where a pair of custom chairs and a petrified-wood side table from Organic Findings sit atop a Cowboy Mustang rug from The Floor Collection Design. The custom bed is swathed in a Kravet fabric. Outside, Camelback Mountain rises to the right.
Positioned near the base of iconic Camelback Mountain, “Outside In” is a modernist home celebrating the love of outdoor living Arizonans crave. The design inspiration was honoring early territorial architecture while applying modernist design principles.
Dressed with undulating negra cantera stone, the massing elements of “Outside In” bring an artistic stature to the project’s design hierarchy. This home boasts a first (never seen before feature) — a re-entrant pocketing door which unveils virtually the entire home’s living space to the exterior pool and view terrace.
A timeless chocolate and white palette makes this home both elegant and refined. Oriented south, the spectacular interior natural light illuminates what promises to become another timeless piece of architecture for the Paradise Valley landscape.
Project Details | Outside In
Architect: CP Drewett, AIA, NCARB, Drewett Works
Builder: Bedbrock Developers
Interior Designer: Ownby Design
Photographer: Werner Segarra
Publications:
Luxe Interiors & Design, Jan/Feb 2018, "Outside In: Optimized for Entertaining, a Paradise Valley Home Connects with its Desert Surrounds"
Awards:
Gold Nugget Awards - 2018
Award of Merit – Best Indoor/Outdoor Lifestyle for a Home – Custom
The Nationals - 2017
Silver Award -- Best Architectural Design of a One of a Kind Home - Custom or Spec
http://www.drewettworks.com/outside-in/
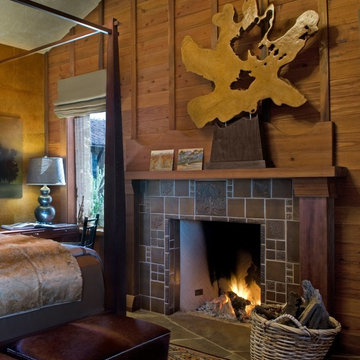
James Hall Photography
サンフランシスコにある中くらいなラスティックスタイルのおしゃれな寝室 (茶色い壁、スレートの床、標準型暖炉、タイルの暖炉まわり) のインテリア
サンフランシスコにある中くらいなラスティックスタイルのおしゃれな寝室 (茶色い壁、スレートの床、標準型暖炉、タイルの暖炉まわり) のインテリア
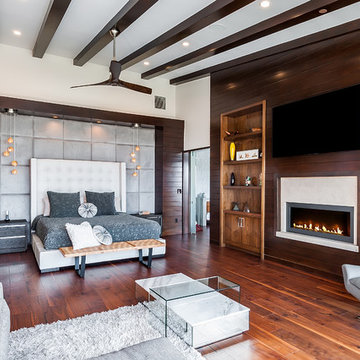
Kim Pritchard
ロサンゼルスにあるコンテンポラリースタイルのおしゃれな主寝室 (茶色い壁、濃色無垢フローリング、標準型暖炉、茶色い床、グレーとブラウン)
ロサンゼルスにあるコンテンポラリースタイルのおしゃれな主寝室 (茶色い壁、濃色無垢フローリング、標準型暖炉、茶色い床、グレーとブラウン)
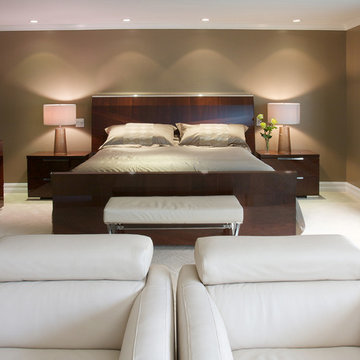
David William Photography
ロサンゼルスにある巨大なコンテンポラリースタイルのおしゃれな主寝室 (茶色い壁、カーペット敷き、標準型暖炉、石材の暖炉まわり)
ロサンゼルスにある巨大なコンテンポラリースタイルのおしゃれな主寝室 (茶色い壁、カーペット敷き、標準型暖炉、石材の暖炉まわり)
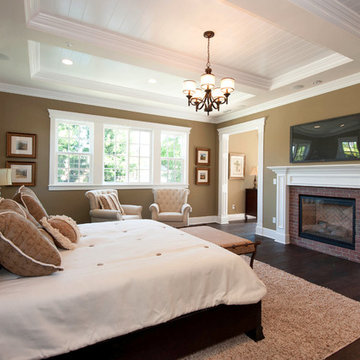
jeff elson
r gallery
ロサンゼルスにあるトラディショナルスタイルのおしゃれな寝室 (茶色い壁、濃色無垢フローリング、標準型暖炉、レンガの暖炉まわり) のインテリア
ロサンゼルスにあるトラディショナルスタイルのおしゃれな寝室 (茶色い壁、濃色無垢フローリング、標準型暖炉、レンガの暖炉まわり) のインテリア
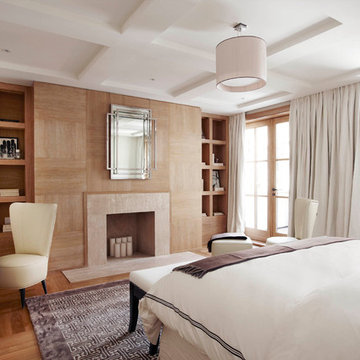
ニューヨークにあるトランジショナルスタイルのおしゃれな寝室 (茶色い壁、無垢フローリング、標準型暖炉、茶色い床、グレーとブラウン) のインテリア
寝室 (標準型暖炉、茶色い壁) の写真
1
