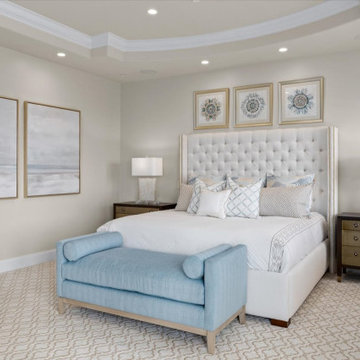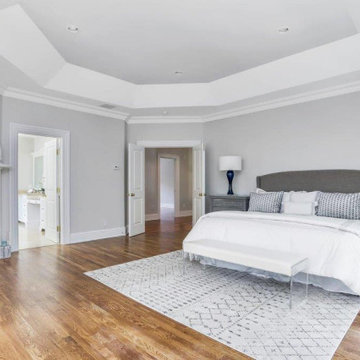寝室 (折り上げ天井、標準型暖炉) の写真
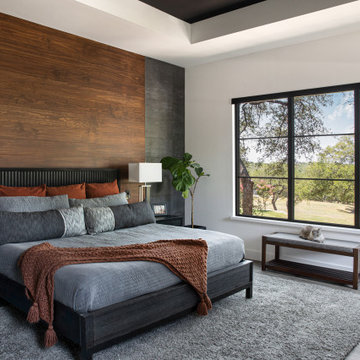
Master bedroom with dark wood accent wall, tray ceiling, large window and fireplace.
オースティンにあるコンテンポラリースタイルのおしゃれな主寝室 (白い壁、標準型暖炉、折り上げ天井)
オースティンにあるコンテンポラリースタイルのおしゃれな主寝室 (白い壁、標準型暖炉、折り上げ天井)
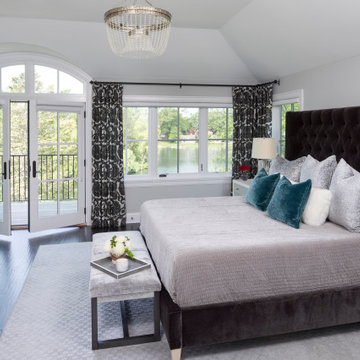
Martha O'Hara Interiors, Interior Design & Photo Styling
Please Note: All “related,” “similar,” and “sponsored” products tagged or listed by Houzz are not actual products pictured. They have not been approved by Martha O’Hara Interiors nor any of the professionals credited. For information about our work, please contact design@oharainteriors.com.

Primary suite with crown molding and vaulted ceilings, the custom fireplace mantel, and a crystal chandelier.
フェニックスにある巨大な地中海スタイルのおしゃれな主寝室 (グレーの壁、標準型暖炉、茶色い床、磁器タイルの床、石材の暖炉まわり、折り上げ天井、グレーとブラウン)
フェニックスにある巨大な地中海スタイルのおしゃれな主寝室 (グレーの壁、標準型暖炉、茶色い床、磁器タイルの床、石材の暖炉まわり、折り上げ天井、グレーとブラウン)
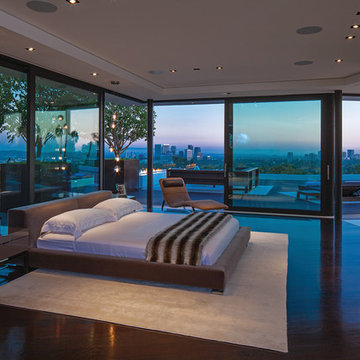
Laurel Way Beverly Hills luxury home modern glass wall primary bedroom. Photo by Art Gray Photography.
ロサンゼルスにある巨大なコンテンポラリースタイルのおしゃれな主寝室 (標準型暖炉、折り上げ天井、白い天井)
ロサンゼルスにある巨大なコンテンポラリースタイルのおしゃれな主寝室 (標準型暖炉、折り上げ天井、白い天井)
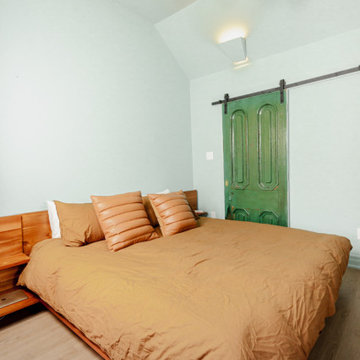
トロントにある広い北欧スタイルのおしゃれな主寝室 (緑の壁、淡色無垢フローリング、標準型暖炉、金属の暖炉まわり、ベージュの床、折り上げ天井) のレイアウト
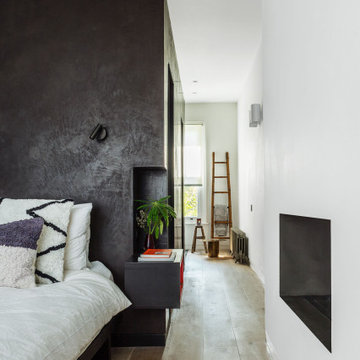
The very large master bedroom and en-suite is created by combining two former large rooms.
The new space available offers the opportunity to create an original layout where a cube pod separate bedroom and bathroom areas in an open plan layout. The pod, treated with luxurious morrocan Tadelakt plaster houses the walk-in wardrobe as well as the shower and the toilet.
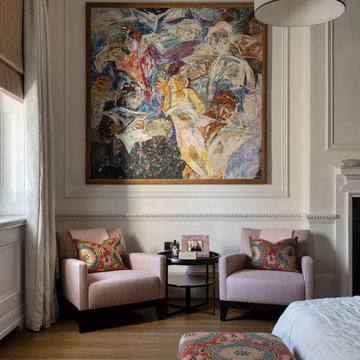
ロンドンにある広いトランジショナルスタイルのおしゃれな主寝室 (白い壁、無垢フローリング、標準型暖炉、木材の暖炉まわり、折り上げ天井、パネル壁) のインテリア
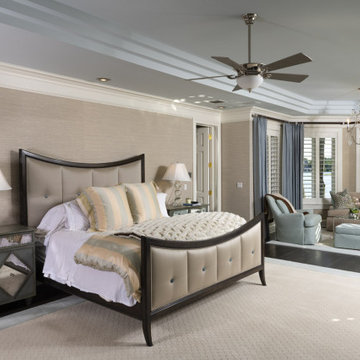
タンパにある広いトランジショナルスタイルのおしゃれな主寝室 (ベージュの壁、濃色無垢フローリング、標準型暖炉、石材の暖炉まわり、茶色い床、折り上げ天井、壁紙) のレイアウト
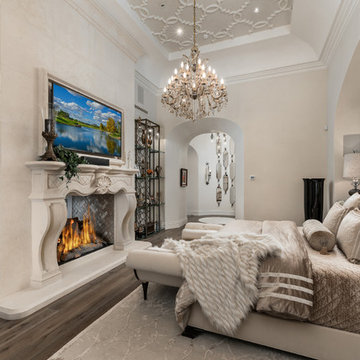
We love this bedroom's ceiling detail and custom double sided fireplace.
フェニックスにある巨大な地中海スタイルのおしゃれな主寝室 (ベージュの壁、濃色無垢フローリング、標準型暖炉、茶色い床、石材の暖炉まわり、折り上げ天井、パネル壁) のレイアウト
フェニックスにある巨大な地中海スタイルのおしゃれな主寝室 (ベージュの壁、濃色無垢フローリング、標準型暖炉、茶色い床、石材の暖炉まわり、折り上げ天井、パネル壁) のレイアウト
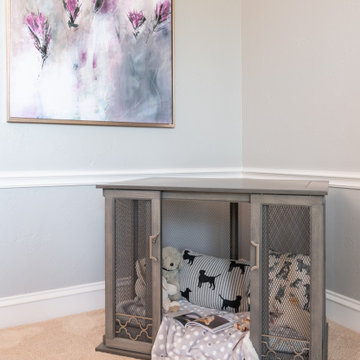
This transitional master bedroom features a fully-upholstered tufted bed in a violet velvet with custom cream bedding. The neutral, geometric shimmer wallpaper and beveled mirrors reflect light back into this airy space. A transitional chaise in a neutral chevron pattern is perfect for cozying up by the faux marble fireplace.
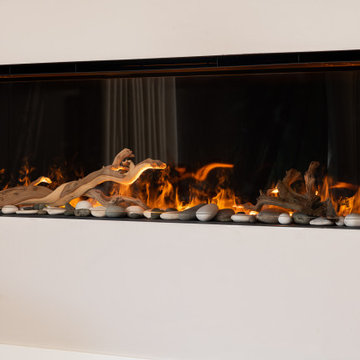
38-Optimist-Pro-1000-linear-electric-fireplace-with-mist-feature
オレンジカウンティにある広いモダンスタイルのおしゃれな主寝室 (ベージュの壁、クッションフロア、標準型暖炉、茶色い床、折り上げ天井) のレイアウト
オレンジカウンティにある広いモダンスタイルのおしゃれな主寝室 (ベージュの壁、クッションフロア、標準型暖炉、茶色い床、折り上げ天井) のレイアウト
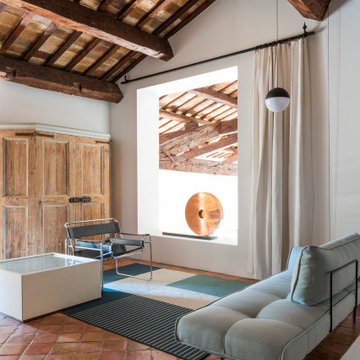
Foto: Federico Villa studio
巨大なエクレクティックスタイルのおしゃれな客用寝室 (白い壁、レンガの床、標準型暖炉、石材の暖炉まわり、折り上げ天井)
巨大なエクレクティックスタイルのおしゃれな客用寝室 (白い壁、レンガの床、標準型暖炉、石材の暖炉まわり、折り上げ天井)
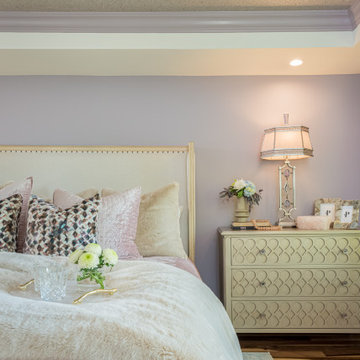
ミルウォーキーにある中くらいなトランジショナルスタイルのおしゃれな寝室 (紫の壁、無垢フローリング、標準型暖炉、積石の暖炉まわり、マルチカラーの床、折り上げ天井) のインテリア
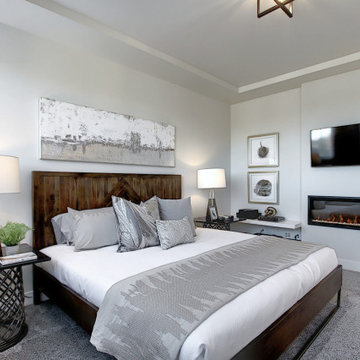
Master Bedroom with ample natural light
カルガリーにある中くらいなインダストリアルスタイルのおしゃれな主寝室 (グレーの壁、カーペット敷き、標準型暖炉、漆喰の暖炉まわり、グレーの床、折り上げ天井) のレイアウト
カルガリーにある中くらいなインダストリアルスタイルのおしゃれな主寝室 (グレーの壁、カーペット敷き、標準型暖炉、漆喰の暖炉まわり、グレーの床、折り上げ天井) のレイアウト

Expansive master bedroom with textured grey accent wall, custom white trim, crown, and white walls, and dark hardwood flooring. Large bay window with park view. Dark grey velvet platform bed with velvet bench and headboard. Gas-fired fireplace with custom grey marble surround. White tray ceiling with recessed lighting.
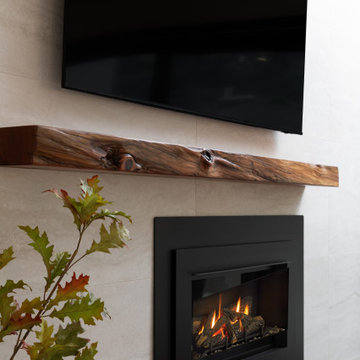
This beautiful wall of tile enclosed a cozy fireplace and offers TV viewing for the Primary Bedroom.
サクラメントにある中くらいなモダンスタイルのおしゃれな主寝室 (白い壁、無垢フローリング、標準型暖炉、タイルの暖炉まわり、茶色い床、折り上げ天井) のレイアウト
サクラメントにある中くらいなモダンスタイルのおしゃれな主寝室 (白い壁、無垢フローリング、標準型暖炉、タイルの暖炉まわり、茶色い床、折り上げ天井) のレイアウト
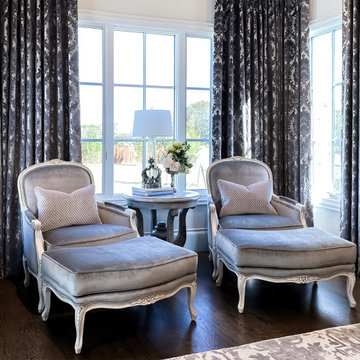
As you walk through the front doors of this Modern Day French Chateau, you are immediately greeted with fresh and airy spaces with vast hallways, tall ceilings, and windows. Specialty moldings and trim, along with the curated selections of luxury fabrics and custom furnishings, drapery, and beddings, create the perfect mixture of French elegance.
寝室 (折り上げ天井、標準型暖炉) の写真
1
