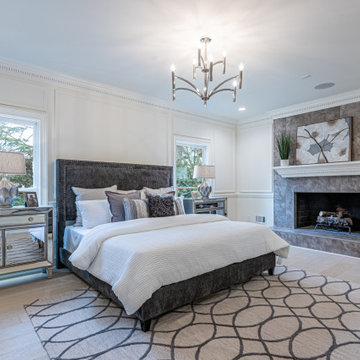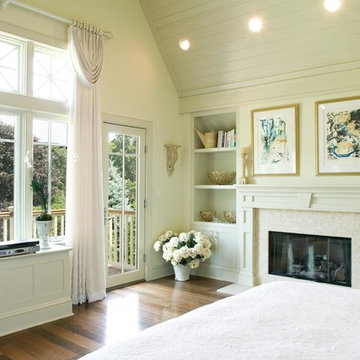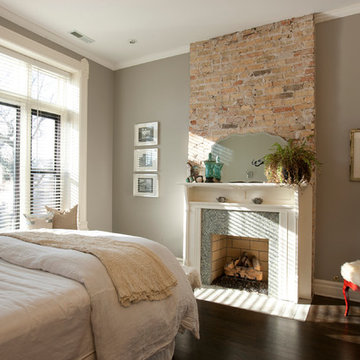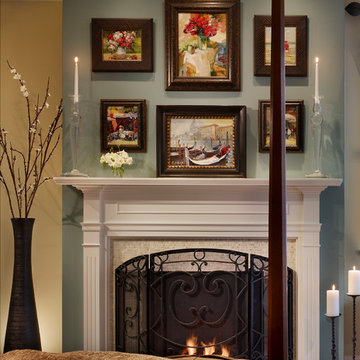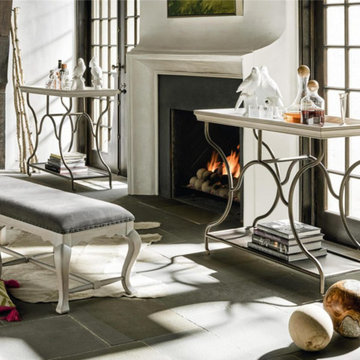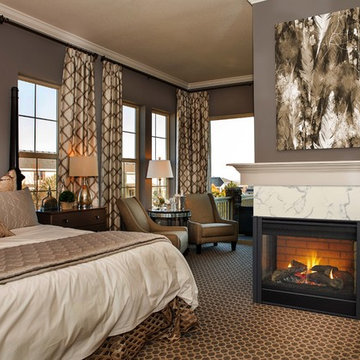寝室 (標準型暖炉、タイルの暖炉まわり) の写真

Modern master bedroom with natural rustic wood floors. floor to ceiling windows and contemporary style chest of drawers.
Modern Home Interiors and Exteriors, featuring clean lines, textures, colors and simple design with floor to ceiling windows. Hardwood, slate, and porcelain floors, all natural materials that give a sense of warmth throughout the spaces. Some homes have steel exposed beams and monolith concrete and galvanized steel walls to give a sense of weight and coolness in these very hot, sunny Southern California locations. Kitchens feature built in appliances, and glass backsplashes. Living rooms have contemporary style fireplaces and custom upholstery for the most comfort.
Bedroom headboards are upholstered, with most master bedrooms having modern wall fireplaces surounded by large porcelain tiles.
Project Locations: Ojai, Santa Barbara, Westlake, California. Projects designed by Maraya Interior Design. From their beautiful resort town of Ojai, they serve clients in Montecito, Hope Ranch, Malibu, Westlake and Calabasas, across the tri-county areas of Santa Barbara, Ventura and Los Angeles, south to Hidden Hills- north through Solvang and more.
Modern Ojai home designed by Maraya and Tim Droney
Patrick Price Photography.

Interior Design | Jeanne Campana Design
Contractor | Artistic Contracting
Photography | Kyle J. Caldwell
ニューヨークにある巨大なトランジショナルスタイルのおしゃれな主寝室 (グレーの壁、無垢フローリング、標準型暖炉、タイルの暖炉まわり、茶色い床)
ニューヨークにある巨大なトランジショナルスタイルのおしゃれな主寝室 (グレーの壁、無垢フローリング、標準型暖炉、タイルの暖炉まわり、茶色い床)

Modern Bedroom with wood slat accent wall that continues onto ceiling. Neutral bedroom furniture in colors black white and brown.
ロサンゼルスにある広いコンテンポラリースタイルのおしゃれな主寝室 (白い壁、淡色無垢フローリング、標準型暖炉、タイルの暖炉まわり、茶色い床、板張り天井、板張り壁) のレイアウト
ロサンゼルスにある広いコンテンポラリースタイルのおしゃれな主寝室 (白い壁、淡色無垢フローリング、標準型暖炉、タイルの暖炉まわり、茶色い床、板張り天井、板張り壁) のレイアウト

For our client, who had previous experience working with architects, we enlarged, completely gutted and remodeled this Twin Peaks diamond in the rough. The top floor had a rear-sloping ceiling that cut off the amazing view, so our first task was to raise the roof so the great room had a uniformly high ceiling. Clerestory windows bring in light from all directions. In addition, we removed walls, combined rooms, and installed floor-to-ceiling, wall-to-wall sliding doors in sleek black aluminum at each floor to create generous rooms with expansive views. At the basement, we created a full-floor art studio flooded with light and with an en-suite bathroom for the artist-owner. New exterior decks, stairs and glass railings create outdoor living opportunities at three of the four levels. We designed modern open-riser stairs with glass railings to replace the existing cramped interior stairs. The kitchen features a 16 foot long island which also functions as a dining table. We designed a custom wall-to-wall bookcase in the family room as well as three sleek tiled fireplaces with integrated bookcases. The bathrooms are entirely new and feature floating vanities and a modern freestanding tub in the master. Clean detailing and luxurious, contemporary finishes complete the look.

Please visit my website directly by copying and pasting this link directly into your browser: http://www.berensinteriors.com/ to learn more about this project and how we may work together!
Lavish master bedroom sanctuary with stunning plum accent fireplace wall. There is a TV hidden behind the art above the fireplace! Robert Naik Photography.

Modern Bedroom with wood slat accent wall that continues onto ceiling. Neutral bedroom furniture in colors black white and brown.
サンディエゴにある広いコンテンポラリースタイルのおしゃれな主寝室 (白い壁、淡色無垢フローリング、標準型暖炉、タイルの暖炉まわり、茶色い床、板張り天井、板張り壁)
サンディエゴにある広いコンテンポラリースタイルのおしゃれな主寝室 (白い壁、淡色無垢フローリング、標準型暖炉、タイルの暖炉まわり、茶色い床、板張り天井、板張り壁)
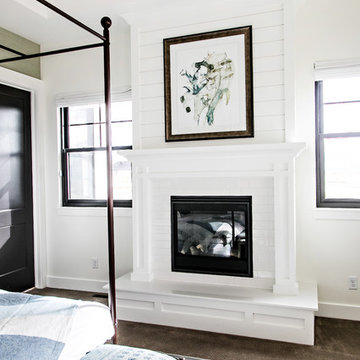
ソルトレイクシティにある広いカントリー風のおしゃれな客用寝室 (白い壁、カーペット敷き、標準型暖炉、タイルの暖炉まわり、茶色い床)

Barn wood ceiling
ヒューストンにある広いカントリー風のおしゃれな主寝室 (白い壁、淡色無垢フローリング、標準型暖炉、タイルの暖炉まわり、ベージュの床、照明、グレーとブラウン) のレイアウト
ヒューストンにある広いカントリー風のおしゃれな主寝室 (白い壁、淡色無垢フローリング、標準型暖炉、タイルの暖炉まわり、ベージュの床、照明、グレーとブラウン) のレイアウト
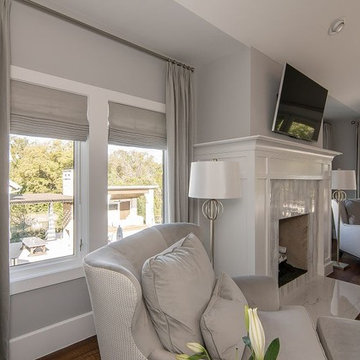
ダラスにある巨大なトランジショナルスタイルのおしゃれな主寝室 (グレーの壁、濃色無垢フローリング、標準型暖炉、タイルの暖炉まわり、茶色い床、照明、グレーとブラウン) のレイアウト
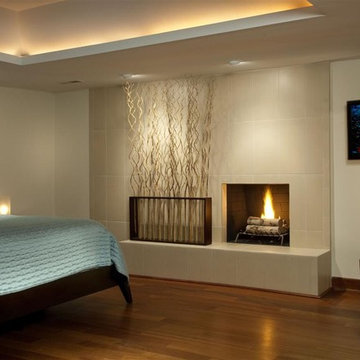
Large fireplace in the bedroom can work, and rock.
他の地域にあるコンテンポラリースタイルのおしゃれな寝室 (タイルの暖炉まわり、標準型暖炉) のレイアウト
他の地域にあるコンテンポラリースタイルのおしゃれな寝室 (タイルの暖炉まわり、標準型暖炉) のレイアウト
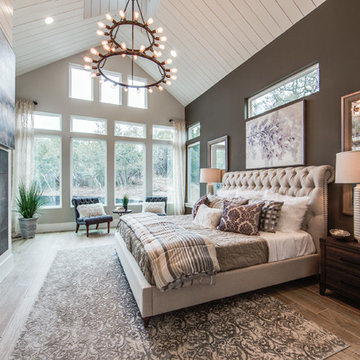
Shoot2sell
ダラスにある広いカントリー風のおしゃれな主寝室 (グレーの壁、磁器タイルの床、標準型暖炉、タイルの暖炉まわり、茶色い床、グレーとブラウン) のレイアウト
ダラスにある広いカントリー風のおしゃれな主寝室 (グレーの壁、磁器タイルの床、標準型暖炉、タイルの暖炉まわり、茶色い床、グレーとブラウン) のレイアウト
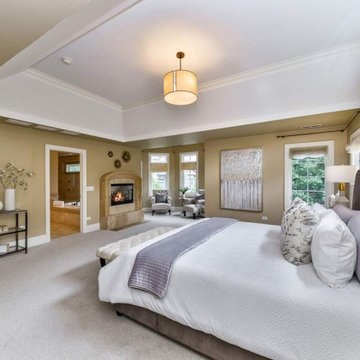
This is truly a master suite complete with a fireplace and a separate sitting area.
シカゴにある広いトランジショナルスタイルのおしゃれな主寝室 (ベージュの壁、カーペット敷き、標準型暖炉、タイルの暖炉まわり、白い床、三角天井) のインテリア
シカゴにある広いトランジショナルスタイルのおしゃれな主寝室 (ベージュの壁、カーペット敷き、標準型暖炉、タイルの暖炉まわり、白い床、三角天井) のインテリア
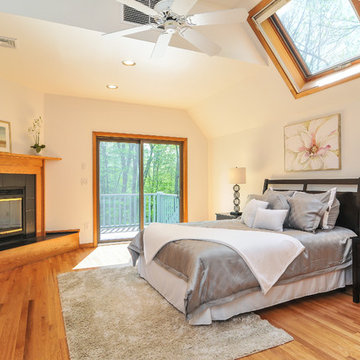
ブリッジポートにある広いトランジショナルスタイルのおしゃれな主寝室 (白い壁、無垢フローリング、標準型暖炉、タイルの暖炉まわり、茶色い床) のレイアウト
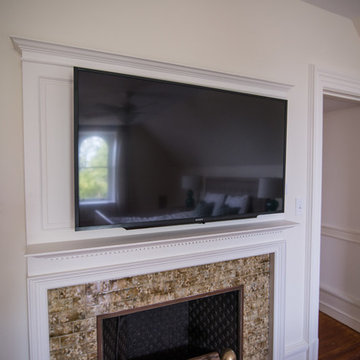
Crystal clear 4k video was set up to stream to 10 different screens. Combined with the Savant mobile app, both the video and audio can easily be controlled and automated, regardless of where in the house you are.
寝室 (標準型暖炉、タイルの暖炉まわり) の写真
1
